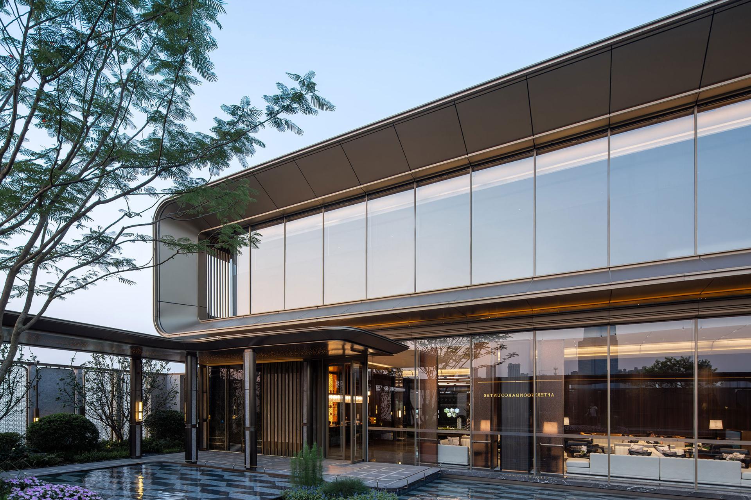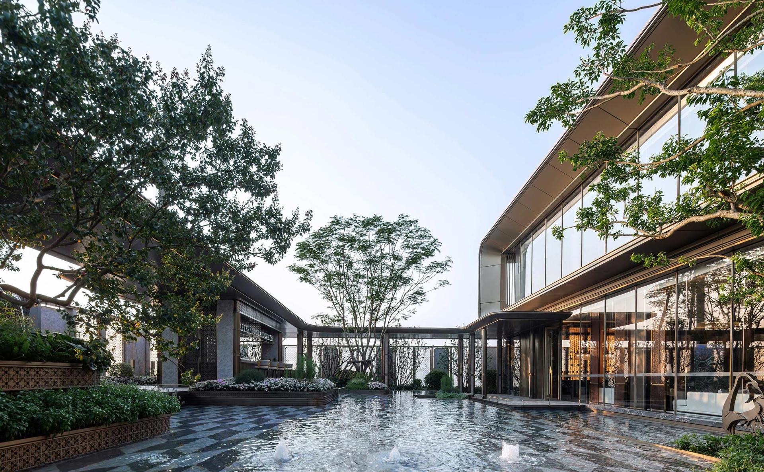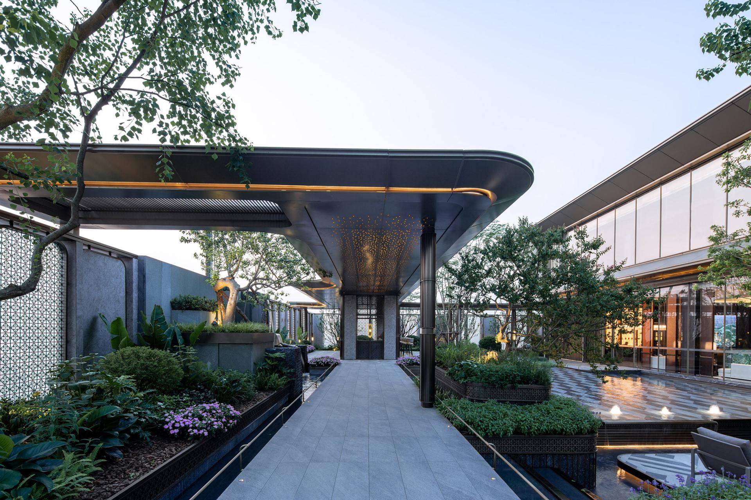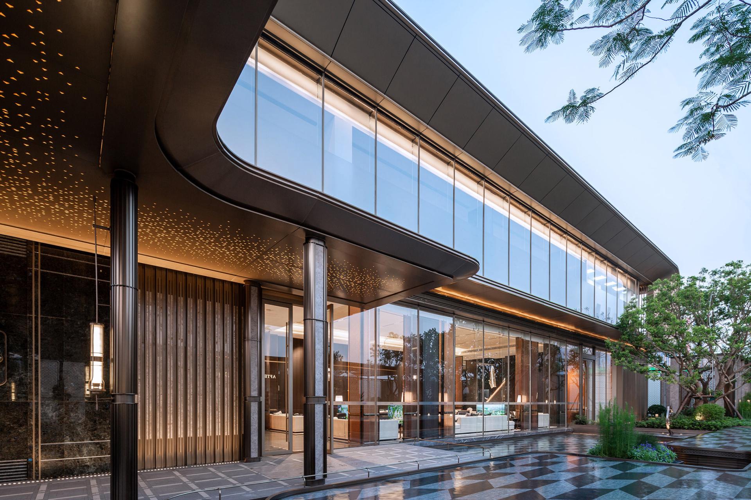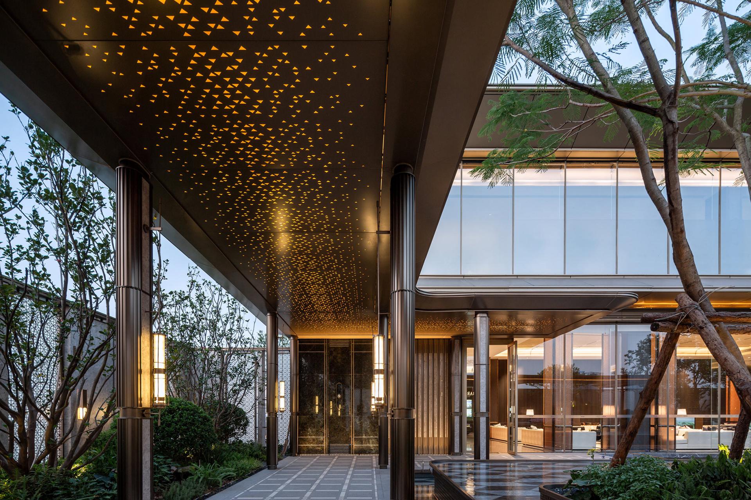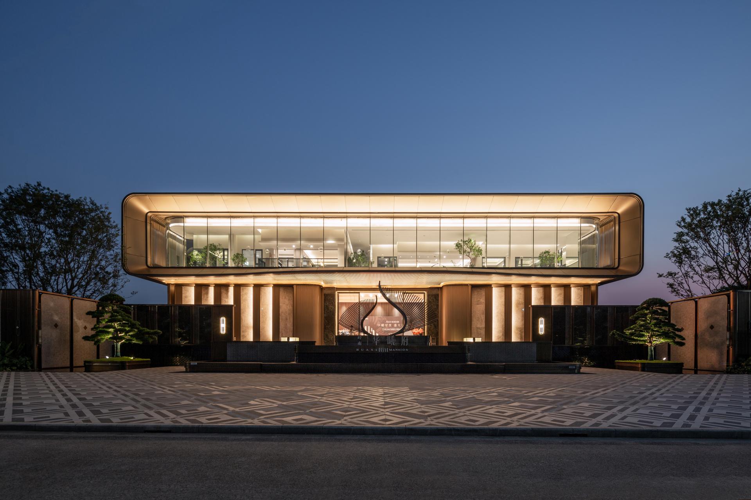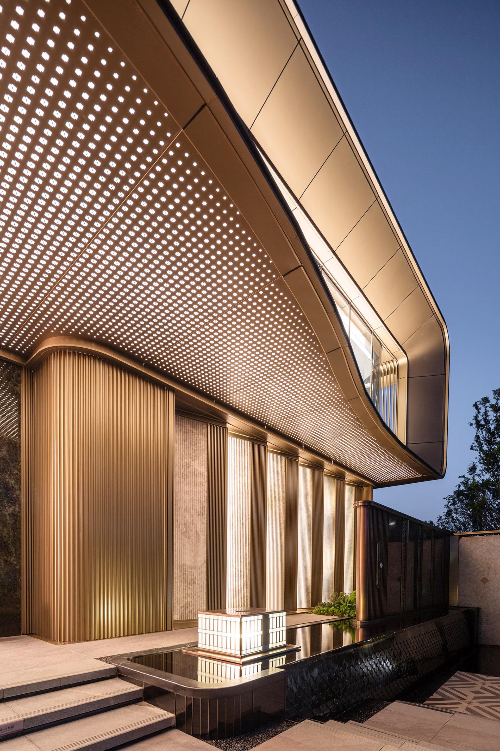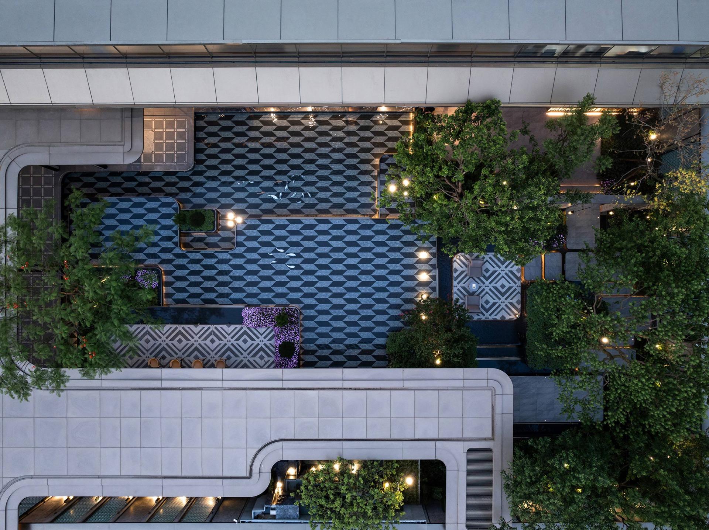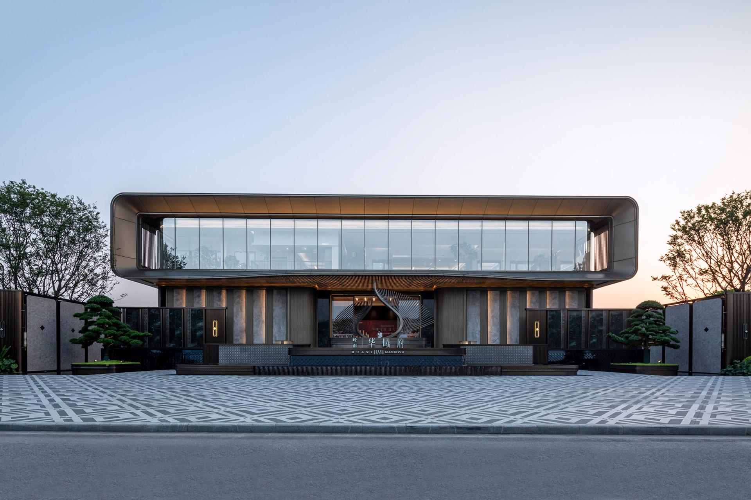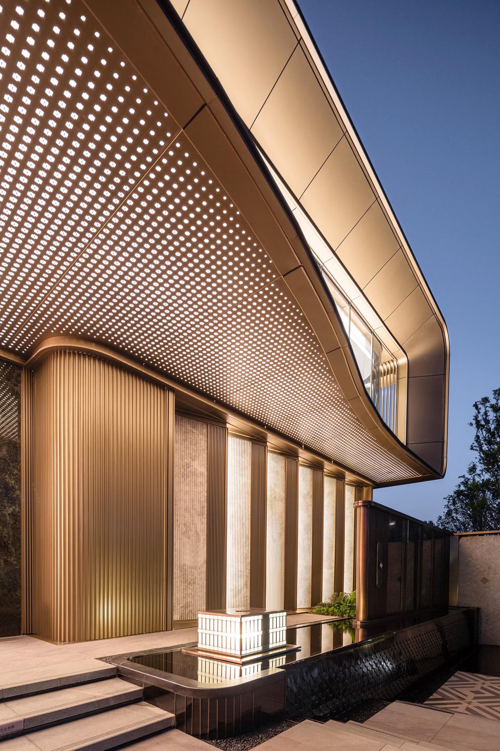2025 | Professional

PowerChina Lingnan Huaxi Mansion Exhibition Center·Foshan
Entrant Company
PT Architecture Design (Shenzhen) Co., Ltd.
Category
Architectural Design - Business Building
Client's Name
PowerChina Real Estate
Country / Region
Foshan, a vital cradle of Lingnan culture, thrives with its rich traditional heritage. Situated at the intersection of the Daliang East Area and Yunlu Area in Shunde, Foshan, the project marks the first residential project exhibition center in the Yunlu Area. It reinterprets Lingnan culture from an urban perspective by modernizing traditional elements like the wok ear walls, perforated windows, and oyster shell walls, to seamlessly link urban culturewith the living environment, thus establishing a "Modern Lingnan Cultural and Lifestyle Aesthetic Museum".
The design of the exhibition center's main structure takes inspiration from the iconic Wok Ear Wall of Lingnan architecture, integrating its graceful curves into the building's outline. This is expressed through modern techniques in the streamlined overhanging eaves at the top of the building, maintaining traditional charm while imparting a contemporary flair.
Oyster Shell Wall - Carefully selected, cleaned, and arranged oyster shells are traditionally crafted into walls, creating distinctive Lingnan architectural elements and textures. The design extracts the texture of this element as a method for the slanted wall's exterior facade. Castle Grey marble is grooved to harmonize the resulting lines and textures with the building's modern minimalist style, presenting the characteristic facade pattern of the Oyster Shell Wall while enriching the facade with visual depth.
Starry Sky Canopy - This concept employs parametric design that integrates the "PowerChina" brand logo. Through precise calculations and meticulous processing, it creates a graduated perforated art installation. Each hole's size, shape, and arrangement adhere to strict mathematical logic and aesthetic principles, producing a rhythmic and dynamic visual effect.
Credits
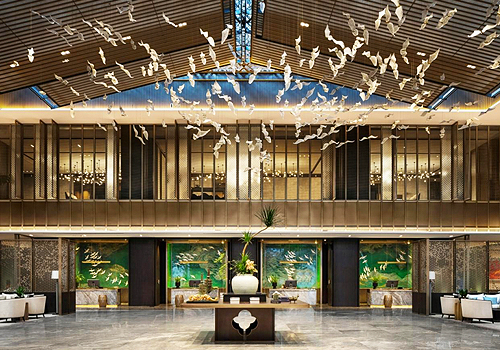
Entrant Company
The Architectural Design & Research Institute of Zhejiang University Co., Ltd.
Category
Interior Design - Hotels & Resorts

![MUSE Design Awards Winner - Liu Yu 2025 [Poet of the Universe] Concert Tour](upload/entry/thumb/1759839967_thumb_230200.jpg)
Entrant Company
ZL Design 之了设计
Category
Interior Design - Stage

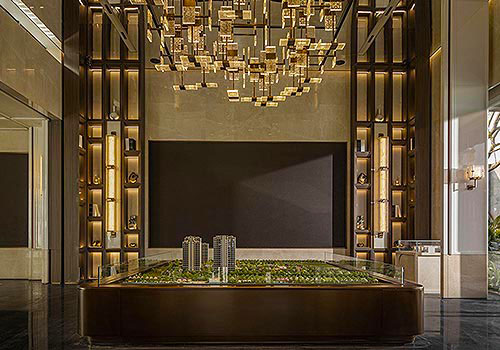
Entrant Company
Shenzhen Huayi Design Co., Ltd
Category
Interior Design - Showroom / Exhibit


Entrant Company
Suzhou Gold Mantis Furnishing & Art Decoration Co., Ltd.
Category
Interior Design - Residential

