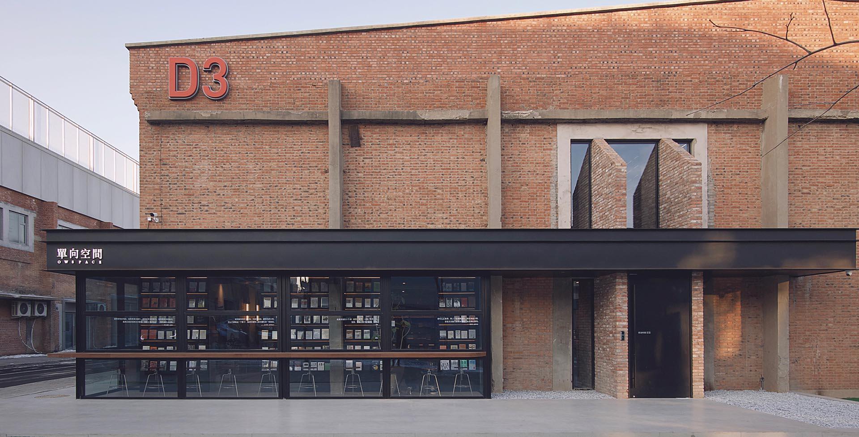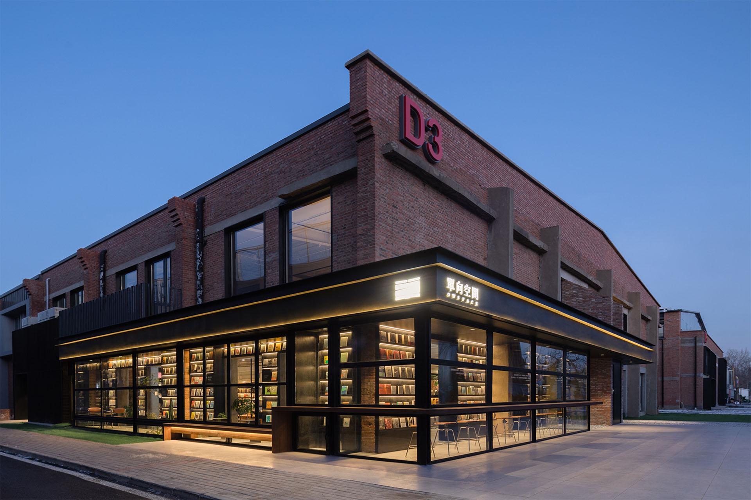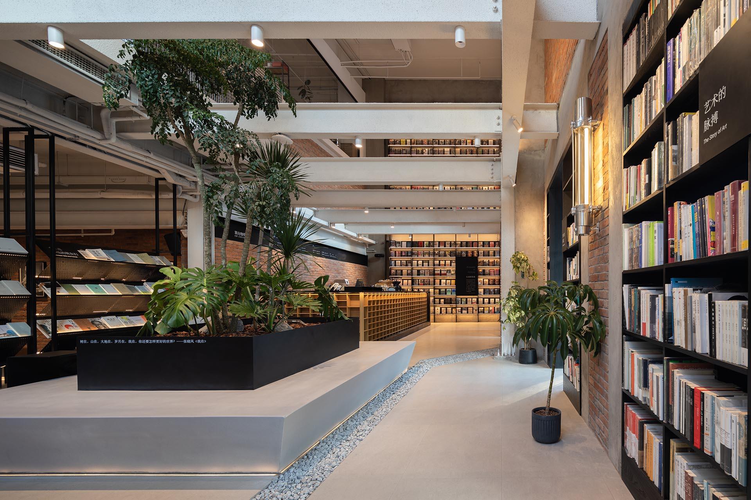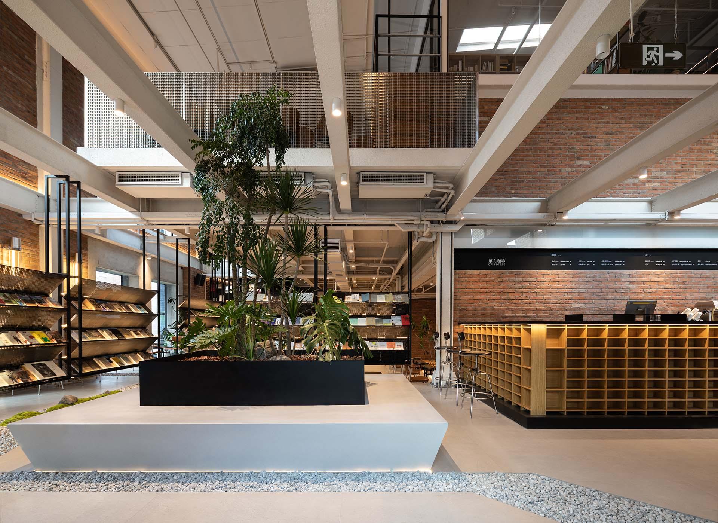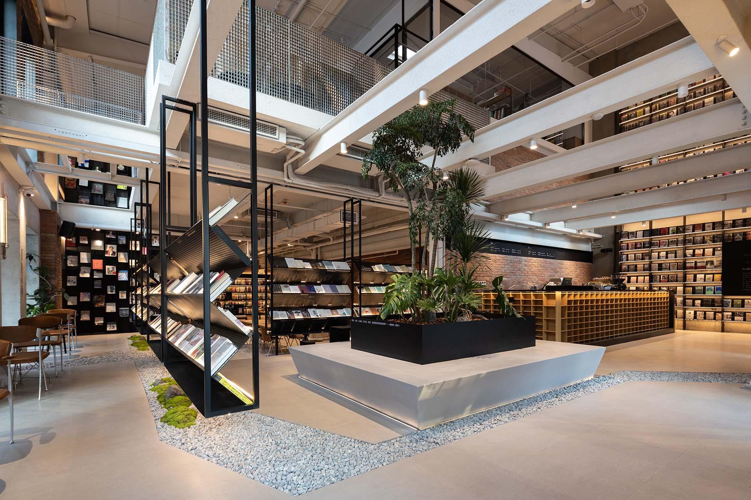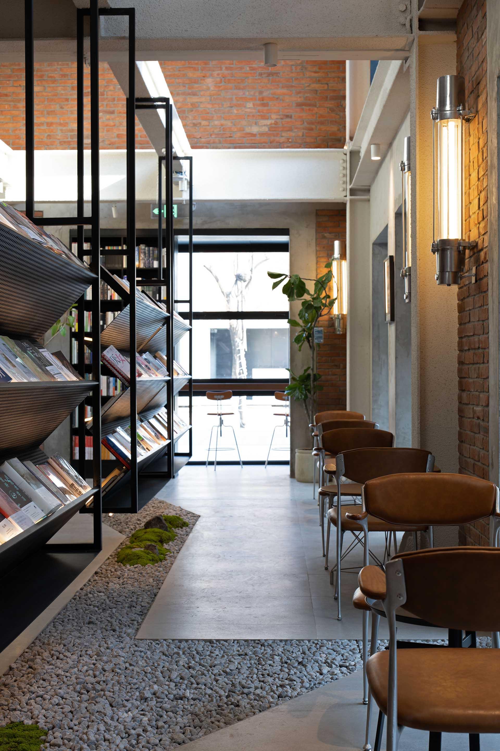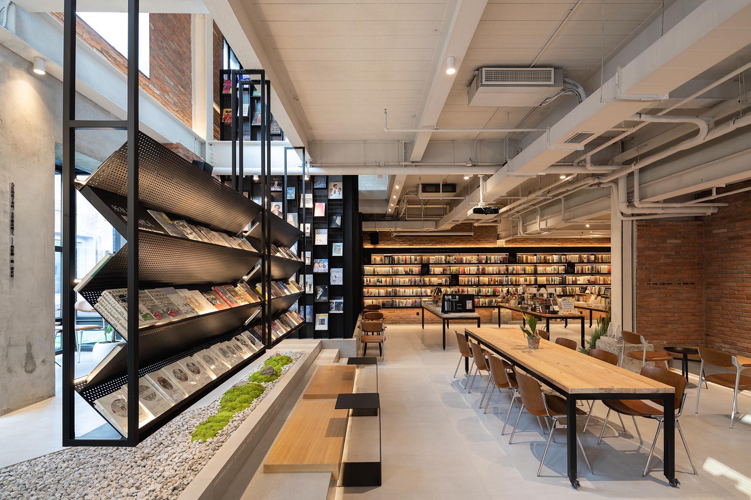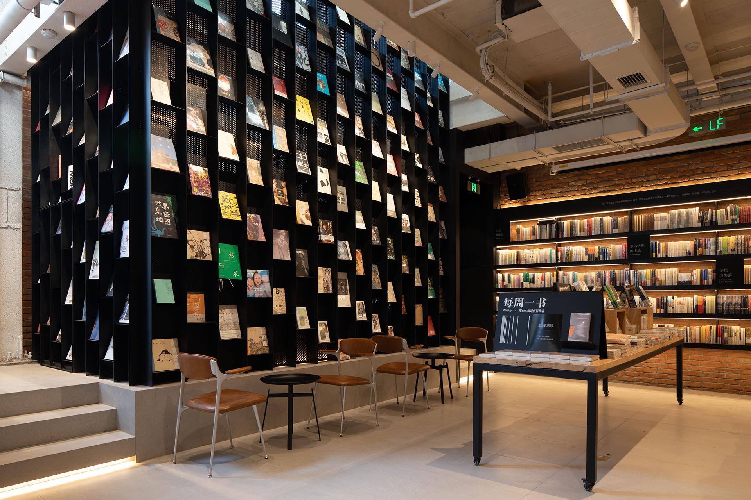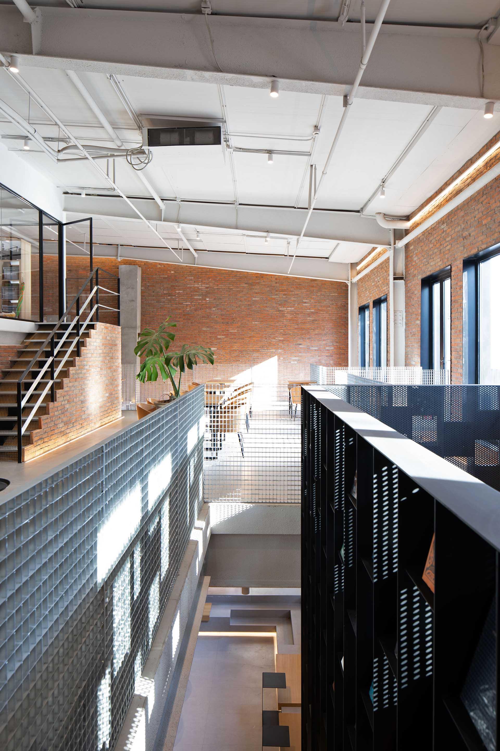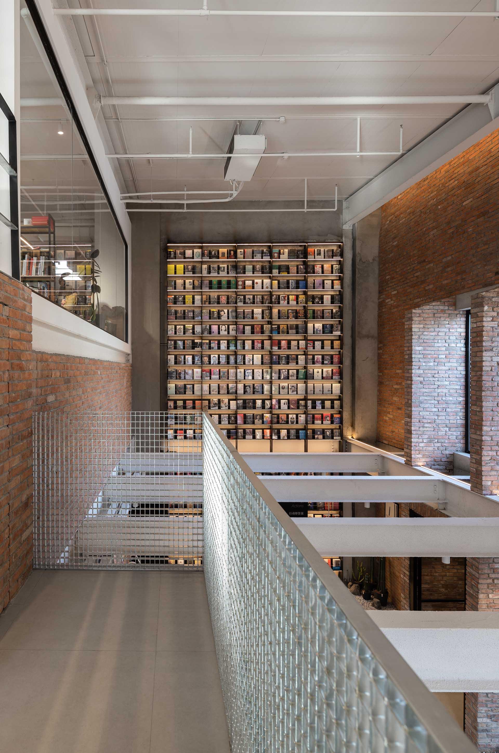2025 | Professional

Bookstore Transformed from an Old Warehouse Tells Its Story
Entrant Company
CG DESIGN
Category
Interior Design - Commercial
Client's Name
Beijing owspace Cultural Co.,Ltd
Country / Region
China
The project originated from a textile warehouse in Beijing from the 1960s. Beijing headquarters of OWSPACE transformed a two-story space in the D3 warehouse within the park into a multifunctional space combining office and bookstore functions. The design primarily focuses on the bookstore space. The red brick walls, cement column bases, door frames, green plants, gray flooring, and warm lighting — a significant portion of the original materials from the old warehouse has been intentionally preserved, maintaining their authentic and unadorned qualities.The interior design of the bookstore explores the close integration of existing building materials with new ones, examining their structural synergy and their applicability in spatial division and functional use. The aim is to maximize the multifunctionality of the architectural space to meet the operational needs of the bookstore. One of the highlights of the design is the suspended, lightweight perforated steel bookshelves. These bookshelves are connected to the building's structure, capable of displaying books on both sides, and cleverly divide the space into two areas. This design introduces vertical variation while still maintaining a visual connection between the spaces.
Credits

Entrant Company
SHENZHEN ZHILING TECHNOLOGY CO.,LTD
Category
Product Design - Security / Privacy


Entrant Company
BBC R&D
Category
Product Design - Music, Audio & Sound


Entrant Company
LS Design
Category
Interior Design - Office


Entrant Company
Shenzhen Anlan Life Technology Co., Ltd
Category
Product Design - Personal Care

