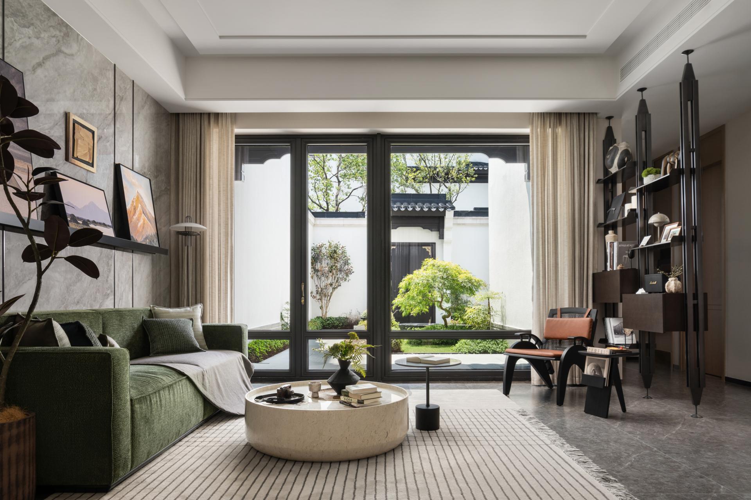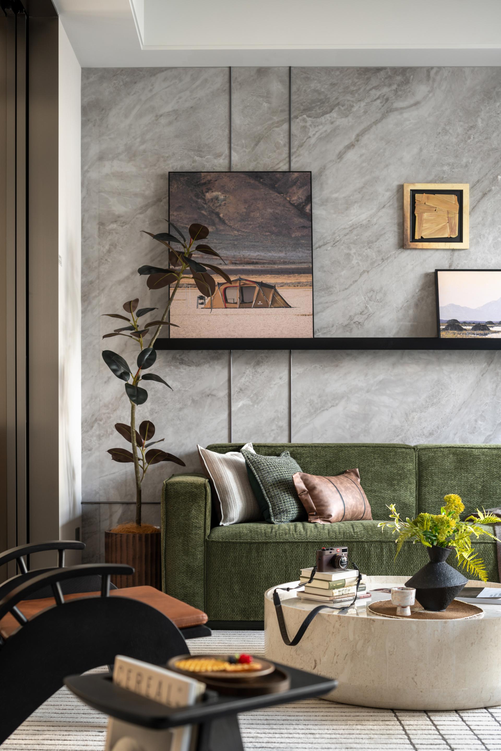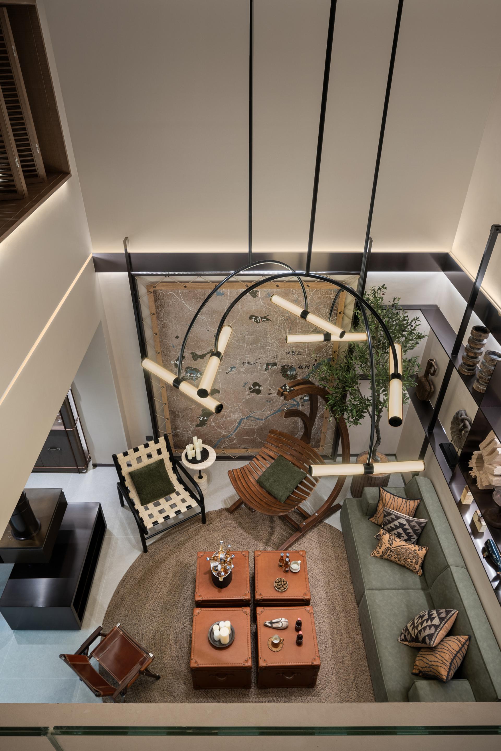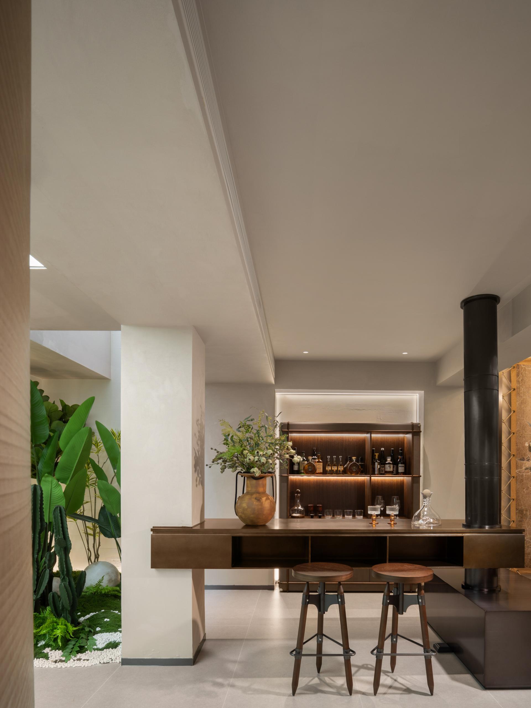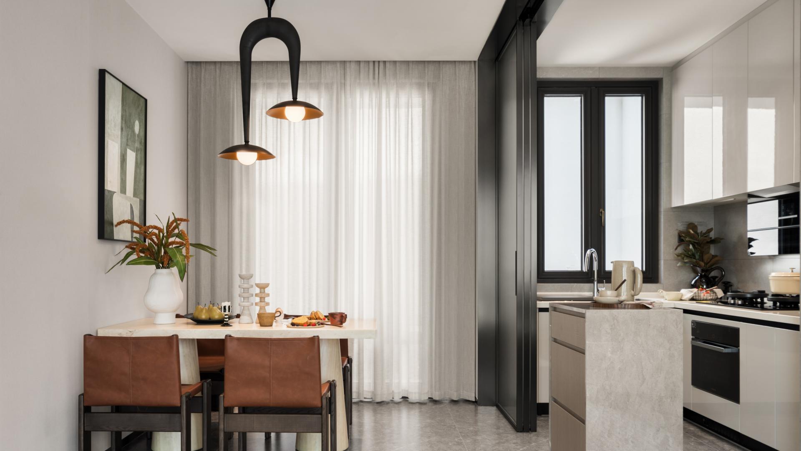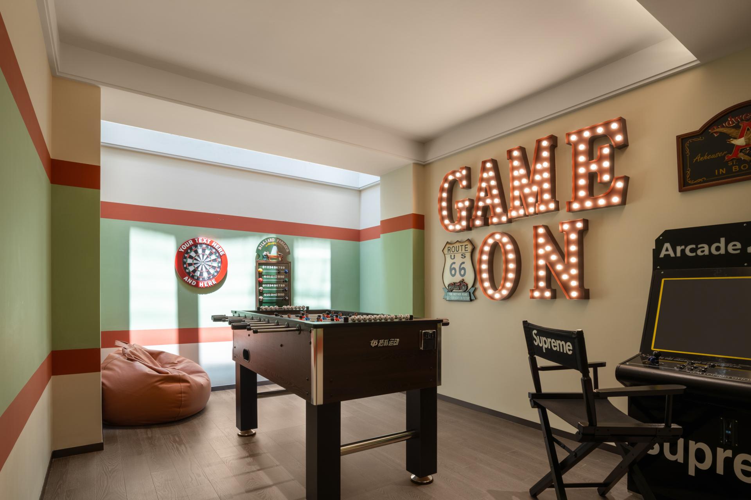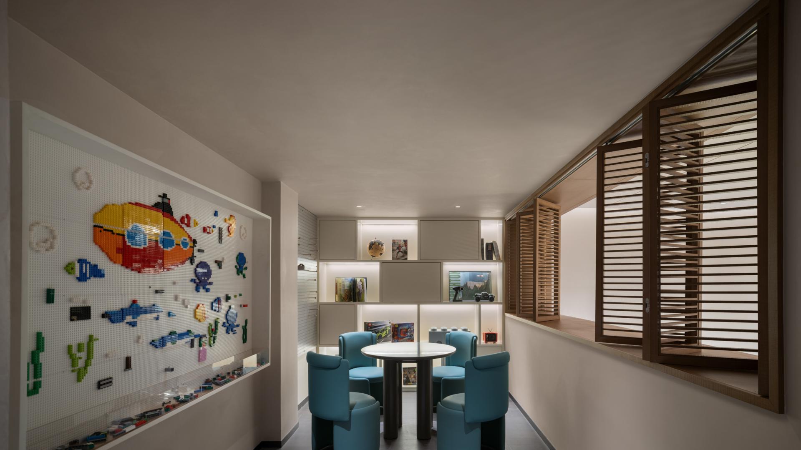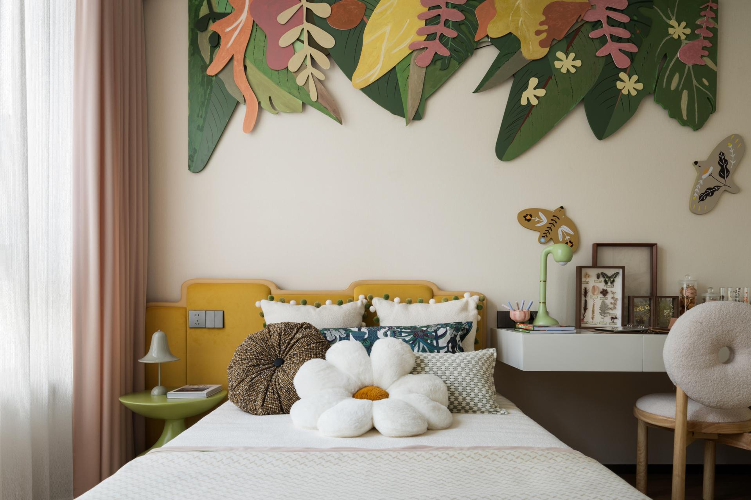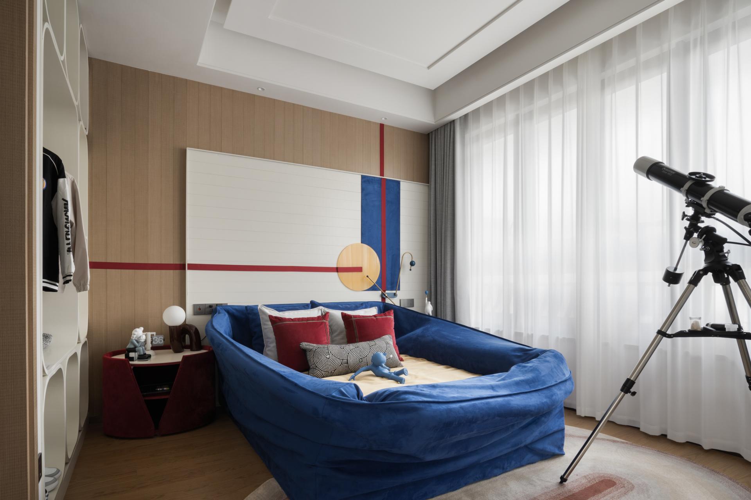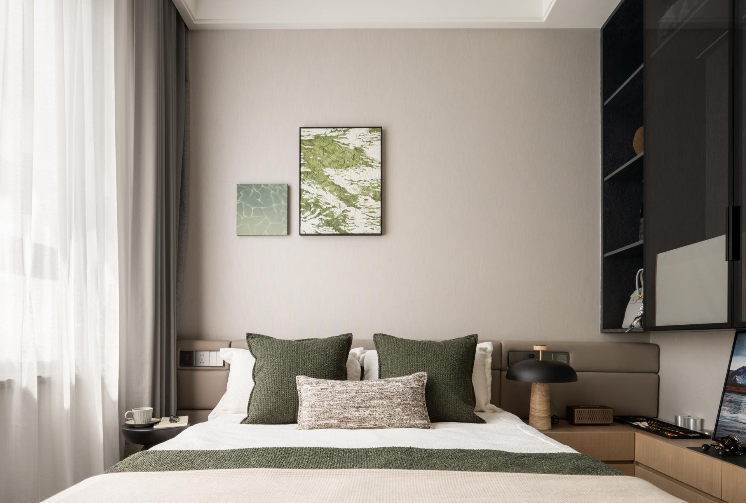2025 | Professional

Half Covering 160 Model House
Entrant Company
Guangzhou Dapu Art Design Co., Ltd
Category
Interior Design - Showroom / Exhibit
Client's Name
BLUETOWN TAOLI
Country / Region
China
The project is located in the natural ecological area of Qingshan Lake, with excellent surrounding resources and convenient transportation. Inspired by the lake view and Eastern culture, a modern leisure style is established. Natural and architectural elements are extracted, adhering to the concept of "harmonious coexistence between human and nature", integrating spatial comfort, diversified functions and artistic aesthetics, and providing ideas for similar projects to integrate nature and culture. There are numerous highlights in the project. Qingshan Lake is a nature reserve where various outdoor sports such as kayaking, cycling and camping can be enjoyed. Designers have adapted to local conditions and combined with outdoor sports to create a living scene themed on leisure and sports. In terms of spatial layout, the traditional division between dynamic and static areas has been broken. For example, the guest rooms on the first floor incorporate outdoor elements. In terms of materials, bronze and aged metals are combined. Emphasis is placed on multifunctionality, and the basement floor can meet diverse needs. The landscape design borrows the scenery of the lake, showing a market differentiation. During the design, there were difficulties, such as a complex surrounding environment, limited building structure, and high requirements of the owner for the space. The noise was solved by combining soundproof plants and double-glazed windows, and the space was optimized by using the terrain and structural transformation to meet the owner's requirements, taking into account sustainability, reducing energy consumption and selecting environmentally friendly materials. In material selection, local products are preferred to reduce carbon emissions, and some metals are recyclable; reasonable layout is used to utilize natural lighting and ventilation to reduce energy dependence; the original green plants are retained in the landscape, and local drought-tolerant plants are selected to promote ecological balance, practice the green concept and create a healthy and environmentally friendly living environment.
Credits
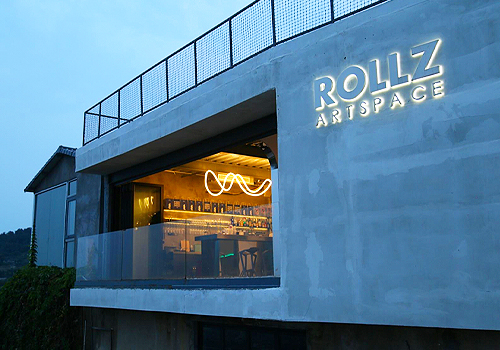
Entrant Company
Hu Xiaoli/Shanghai Hud Architects Co., Ltd.
Category
Architectural Design - Residential


Entrant Company
Roozen Urban Space Technology (Shandong) Co., Ltd.
Category
Interior Design - Exhibits, Pavilions & Exhibitions

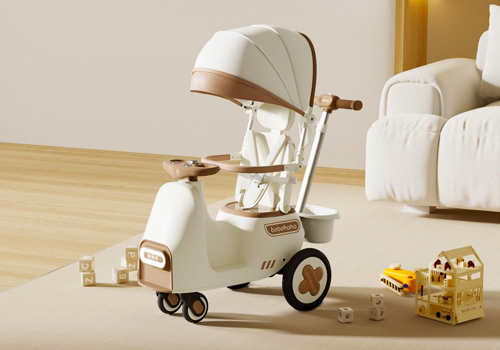
Entrant Company
Yiwu Zhihuixing Toys Co.,Ltd
Category
Product Design - Baby, Kids & Children Products

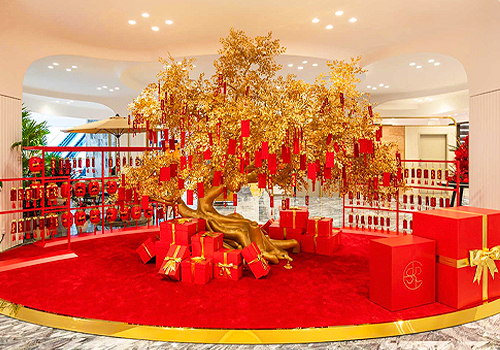
Entrant Company
Shanghai Retail Link Space Design & Engineering Co., Ltd
Category
Interior Design - New Category

