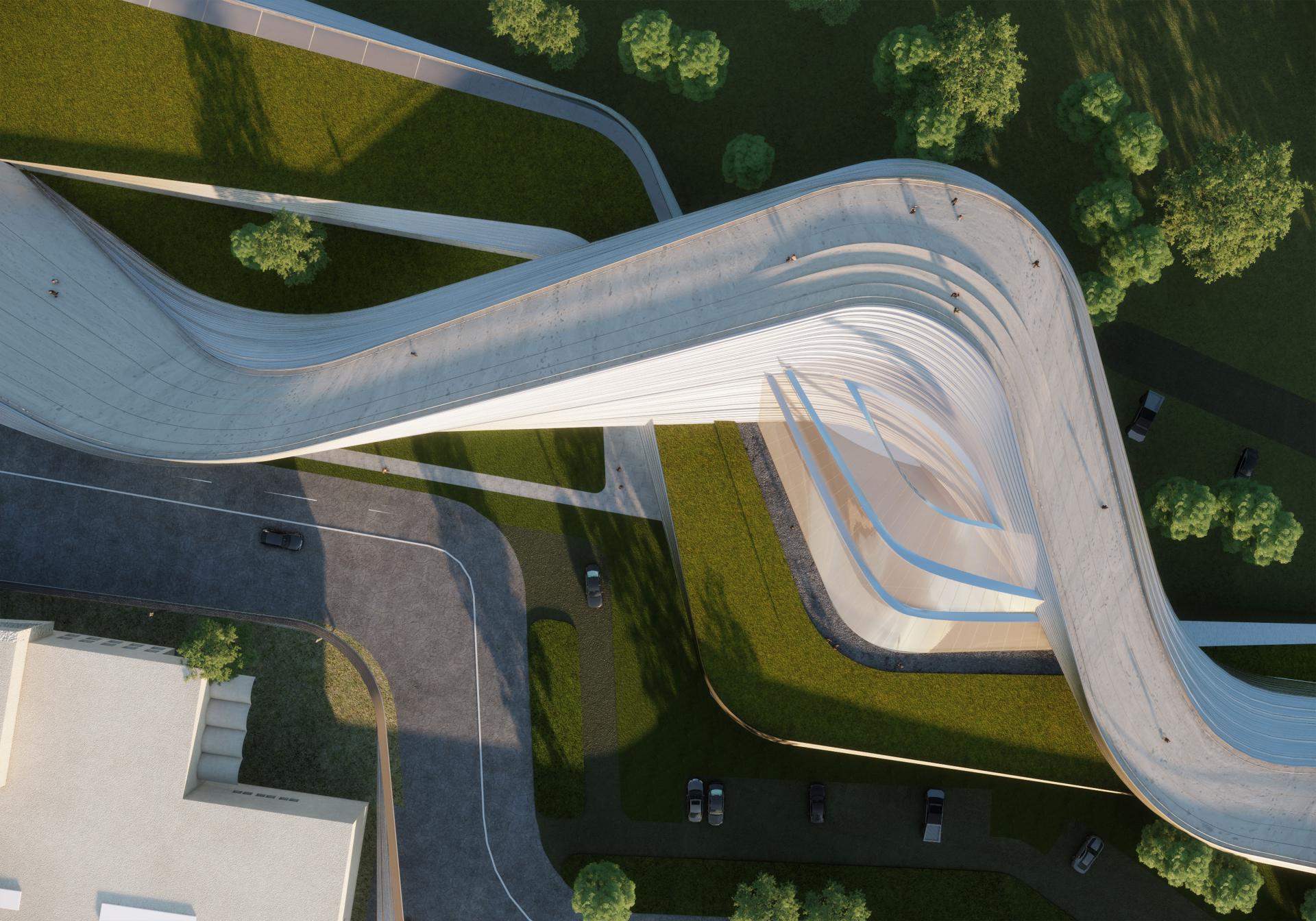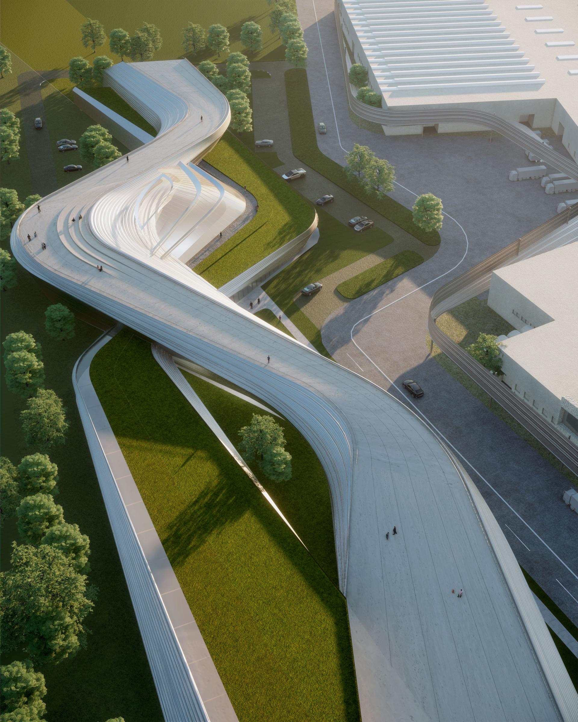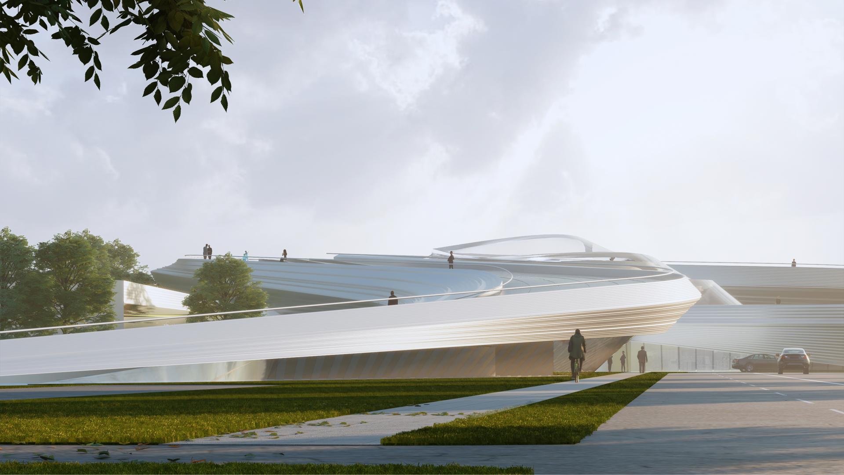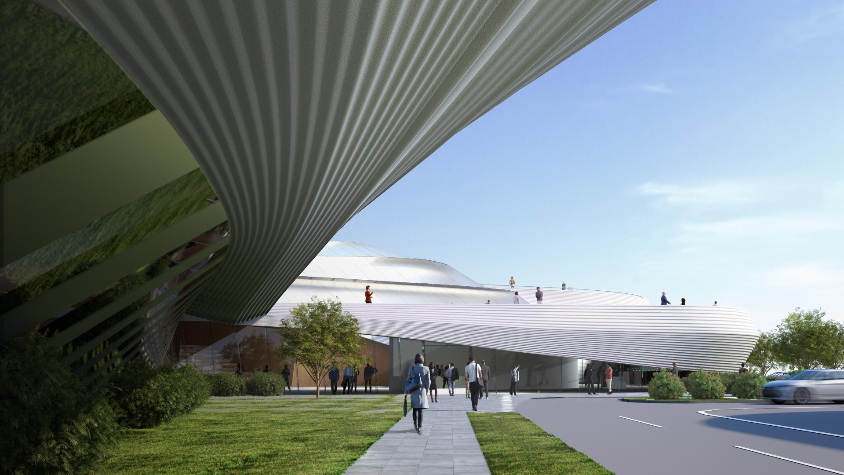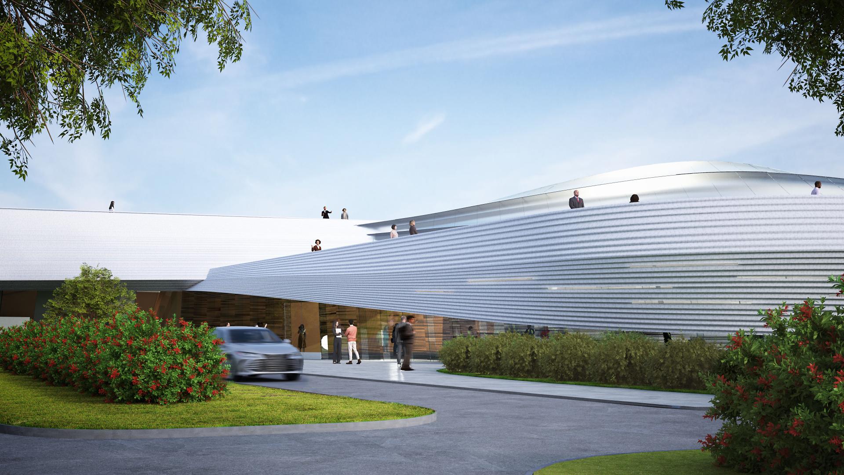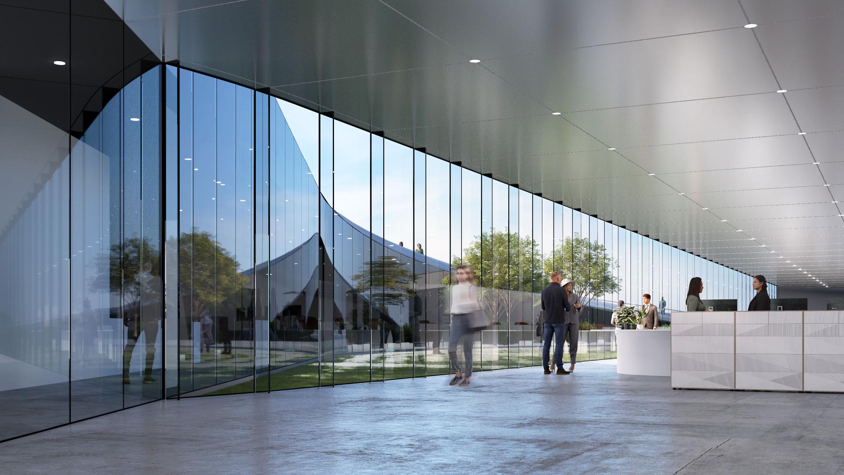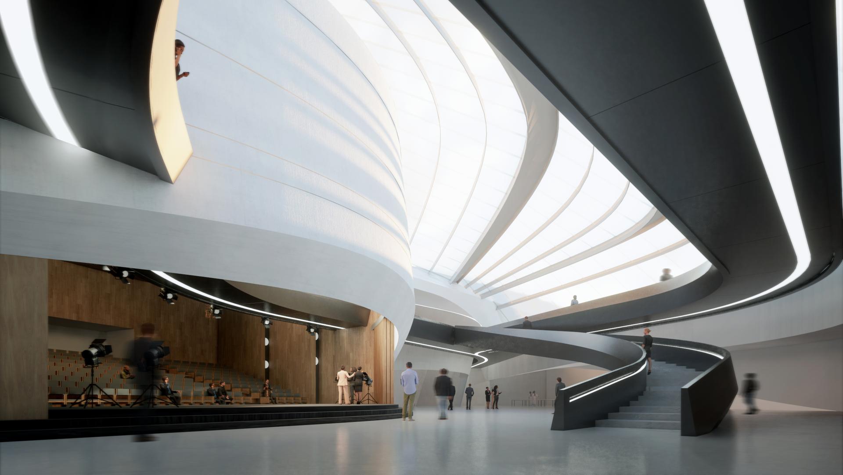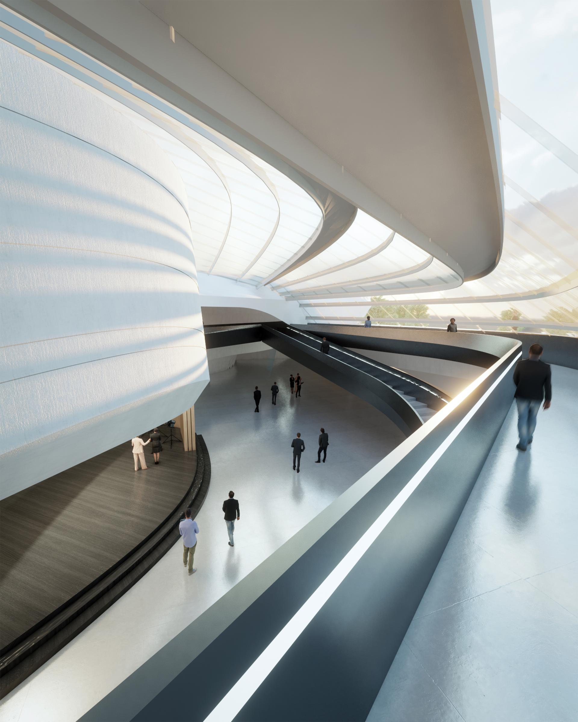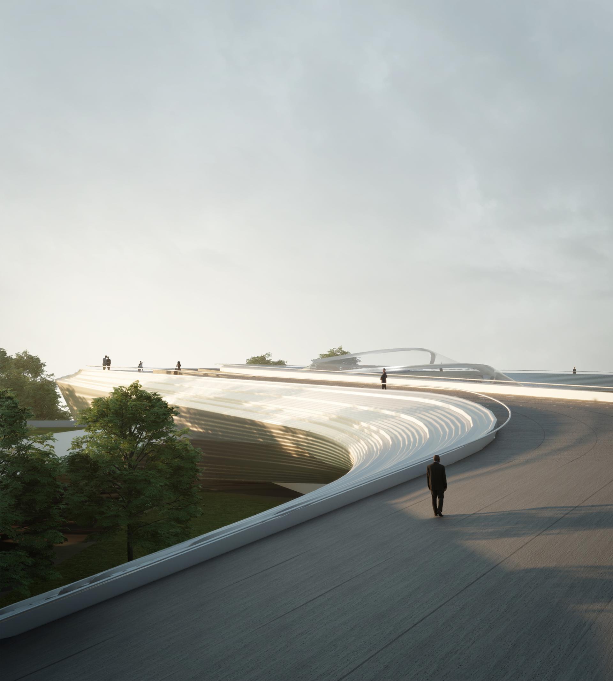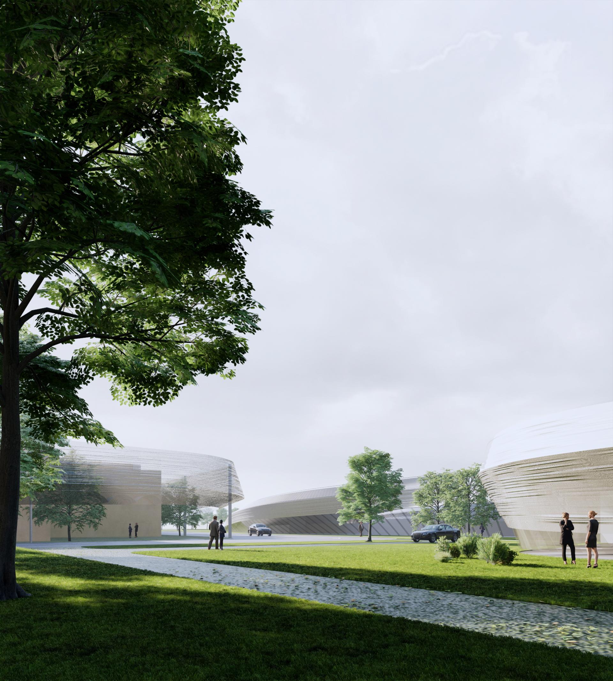2025 | Professional

FITT Headquarters
Entrant Company
ZZX
Category
Architectural Design - Office Building
Client's Name
Country / Region
China
The project is designed for FITT’s headquarters in Sandrigo, Italy. Spanning 12,500 square meters, the design embodies FITT’s dedication to fostering creativity and advancing industrial production processes. Inspired by the concept of “intertwining,” the building symbolizes the dynamic, non-linear nature of innovation driven by collaboration and interaction. The architectural form features two intertwined strands, each serving distinct yet complementary purposes. One strand is dedicated to work and research spaces, promoting focused innovation and development. The other strand provides areas for relaxation, social engagement, and visitor interaction. Together, these strands create a vibrant spatial experience, integrating key elements such as an arena, a central courtyard, and accessible roof gardens. The courtyard fosters a comfortable microclimate, while the roof gardens promote energy efficiency, demonstrating a commitment to sustainability. These features enhance the quality of the working environment, blending functionality with opportunities for inspiration and rejuvenation. The program includes offices, laboratories, a library, and a multipurpose arena. Spaces for relaxation, such as lounges, a fitness center, and recreation areas, ensure a balanced work environment for staff. Public-facing amenities, including a café, restaurant, and gallery, foster community interaction and engagement. This duality reflects FITT’s commitment to encouraging internal innovation while connecting with the broader community. The design emphasizes interaction and exchanging ideas, reinforcing FITT’s mission to intertwine creativity and collaboration. The future headquarters stands as a testament to FITT’s vision of a workplace that integrates creativity, functionality, and community. It is a physical representation of this ethos, serving as both an incubator for innovation and a vibrant showcase of the company’s forward-thinking culture.
Credits

Entrant Company
Zhu Siqi, Zhang Wenjuan
Category
Interior Design - Residential

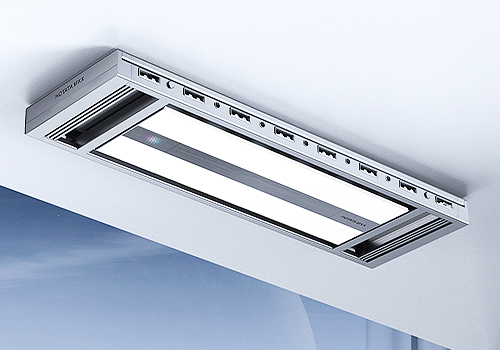
Entrant Company
Guangdong HOTATA Technology Group Co.,Ltd.
Category
Product Design - Home Appliances

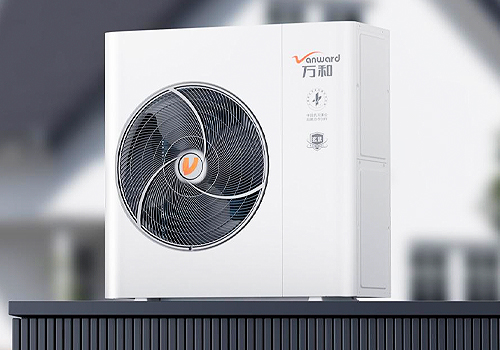
Entrant Company
GUANGDONG VANWARD NEW ELECTRIC Co., Ltd.
Category
Product Design - Home Appliances

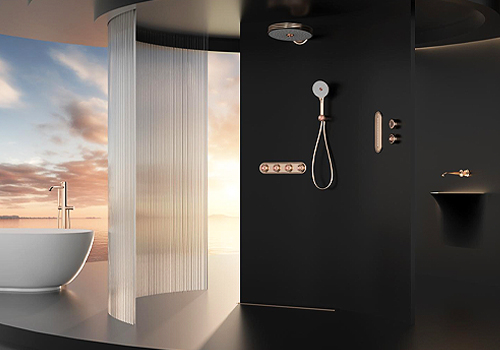
Entrant Company
Guangdong Rosery Bath Equipment Co.,Ltd
Category
Product Design - Bathroom Fittings / Appliances

