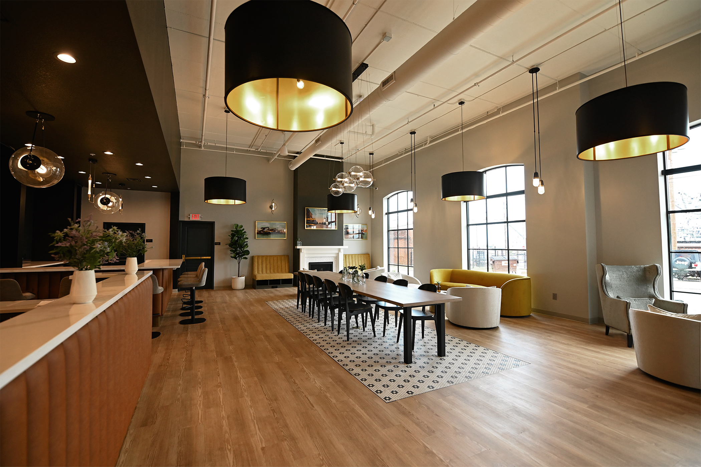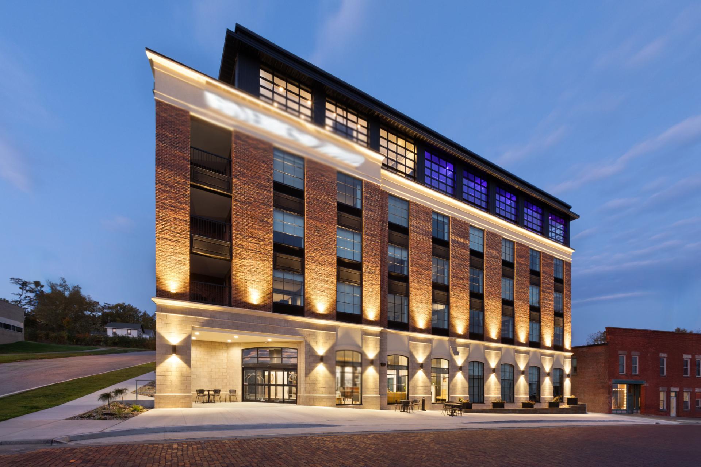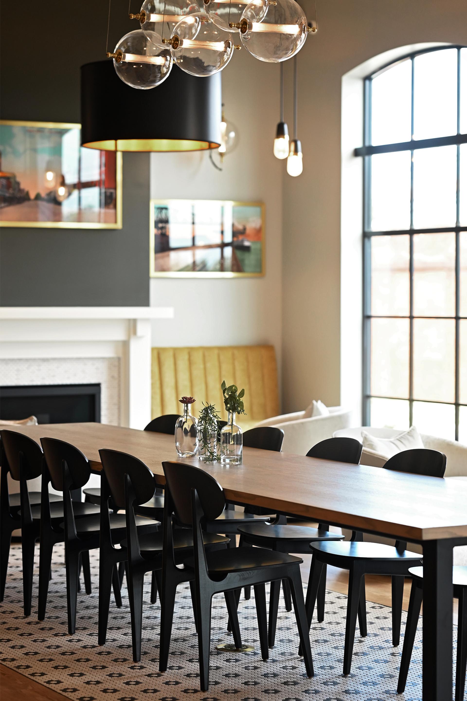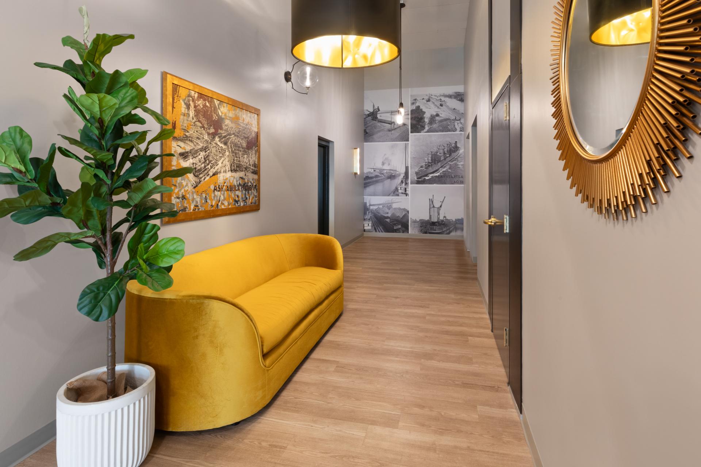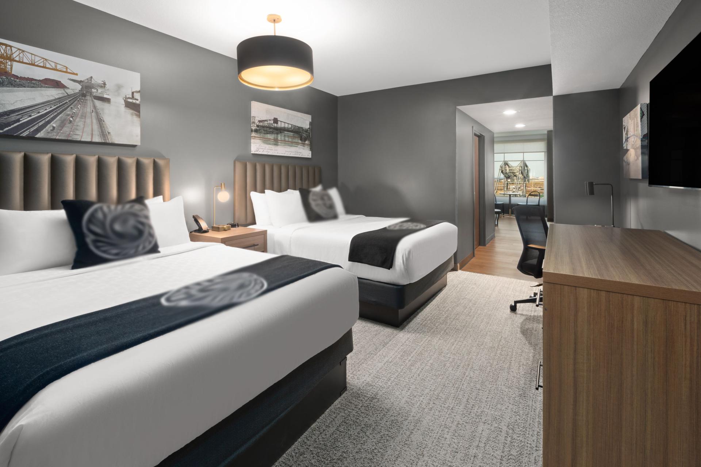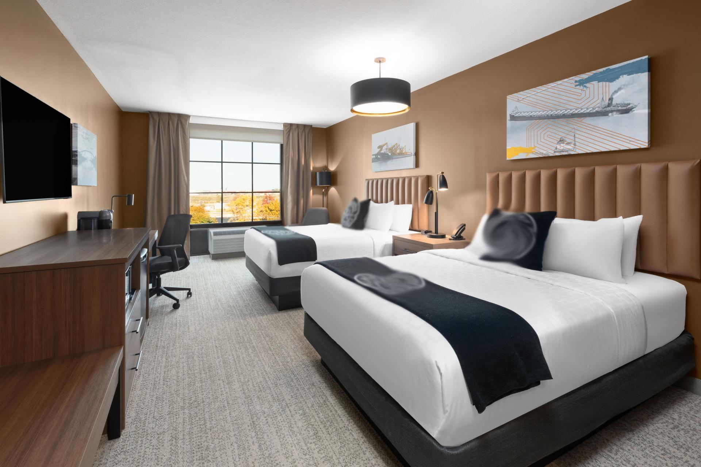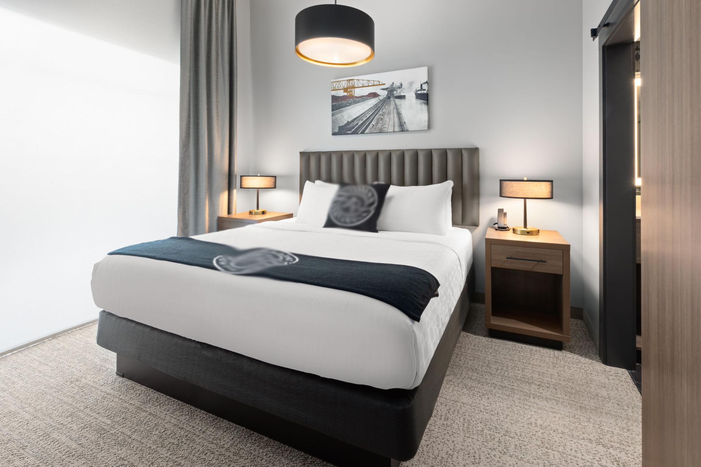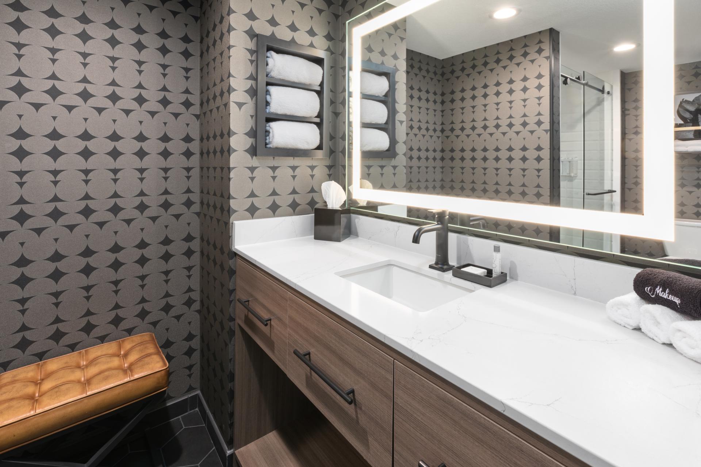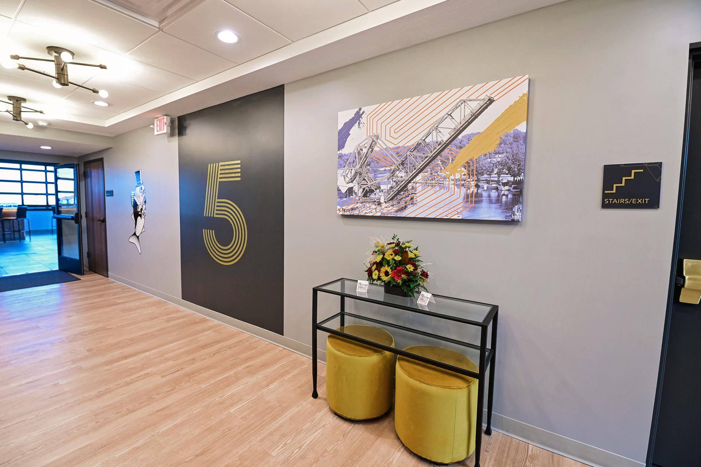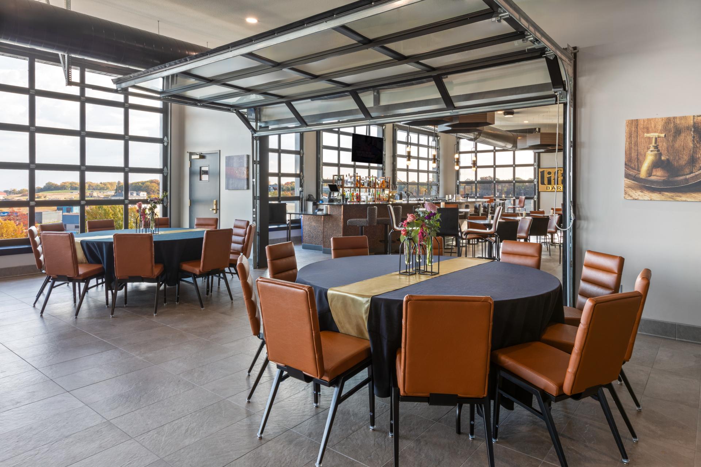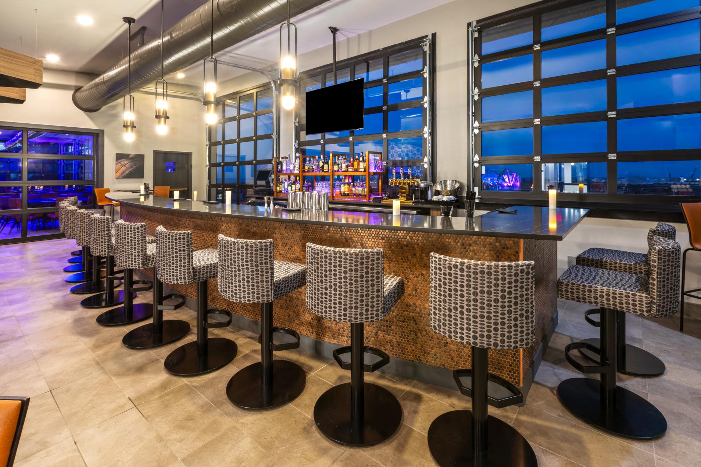2025 | Professional

Industrial Heritage Meets Timeless Elegance
Entrant Company
Vintage Zinc Interiors, LLC
Category
Interior Design - Lobby
Client's Name
The Riverbend Hotel and Suites
Country / Region
United States
An in-depth exploration of the working harbor, located just beyond the hotel’s main entrance, inspired the rich palette of colors, textures, and materials woven throughout the property. This thoughtful design creates a memorable guest experience and also reflects the vibrant spirit and history of the local community.
Upon entering, visitors are greeted by a custom mural of historical harbor scenes, setting an evocative tone. Beneath their feet, the hotel logo is inlaid into a mosaic tile floor, seamlessly tying the space to its maritime roots.
The reception desk blends functionality with artistry, serving as a focal point with its channel-tufted upholstery, integrated merchandise storage, post-industrial lighting, and steel columns, all paying homage to the area’s heritage.
The lobby acts as a gathering hub for travelers and locals. A large communal table anchors the space, surrounded by upholstered sofas and swivel chairs in vibrant yet durable fabrics. A fireplace adds warmth, while nautical-inspired glass globe lighting and oversized drum fixtures with gold interiors highlight the soaring ceilings. The fully equipped bar, offering coffee by day and cocktails by night, completes the welcoming atmosphere.
Custom artwork throughout the property ties the hotel to the harbor’s history, educating guests and evoking nostalgia for locals. Hexagonal and penny tiles, reminiscent of the postindustrial era, appear in high-traffic areas, complemented by steel accents in furniture and hardware.
In the guest rooms and suites, four dramatic color palettes reflect hues of the harbor, from the burgundy tones of heated iron ore to the grey and umber of coal. These intimate retreats remain tied to the overall design narrative.
A key design challenge was maximizing rental opportunities within the 36,094-square-foot boutique hotel. A boardroom accommodates small gatherings, while the 5th-floor bar and event space comfortably host weddings and large celebrations.
The top floor, with its tall ceilings, exposed ductwork, and curved backlit bar, showcases breathtaking harbor views. Oversized garage doors open to bring the outdoors in, creating an unforgettable setting.
Grand yet intimate, the hotel stands as a heartfelt tribute to the community’s history—a sentiment deeply felt by locals who celebrate its thoughtful design.
Credits

Entrant Company
Amber Lollipop (Guangzhou) Jewelry Co., Ltd.
Category
Fashion Design - Jewelry

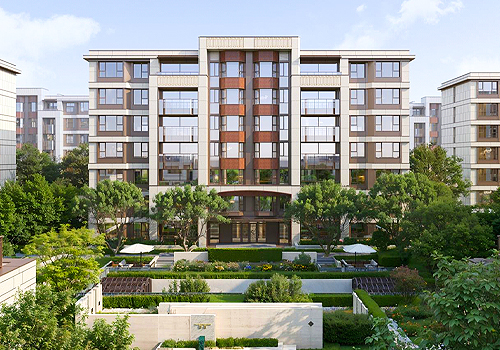
Entrant Company
Lacime Architects;Shanghai Institute of Architectural Design & Research(Co., Ltd.)
Category
Architectural Design - Conceptual


Entrant Company
Harbin Institute of Technology, Shenzhen
Category
Landscape Design - Educational Landscape

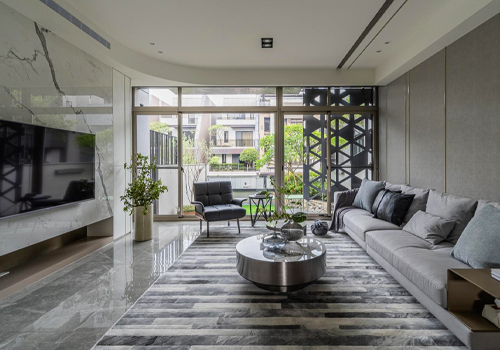
Entrant Company
Ergonest Interior Decoration Design Co., Ltd.
Category
Interior Design - Residential

