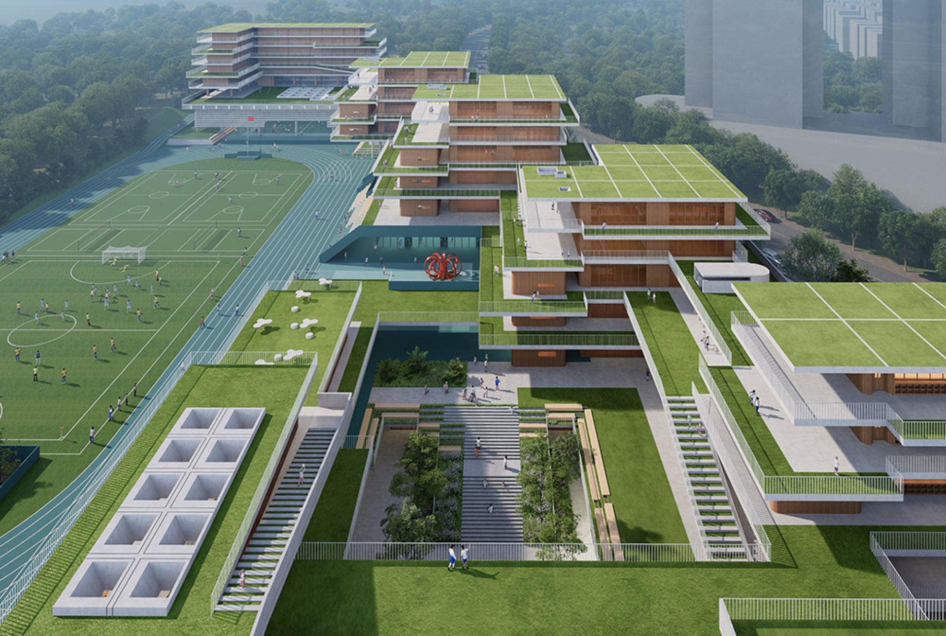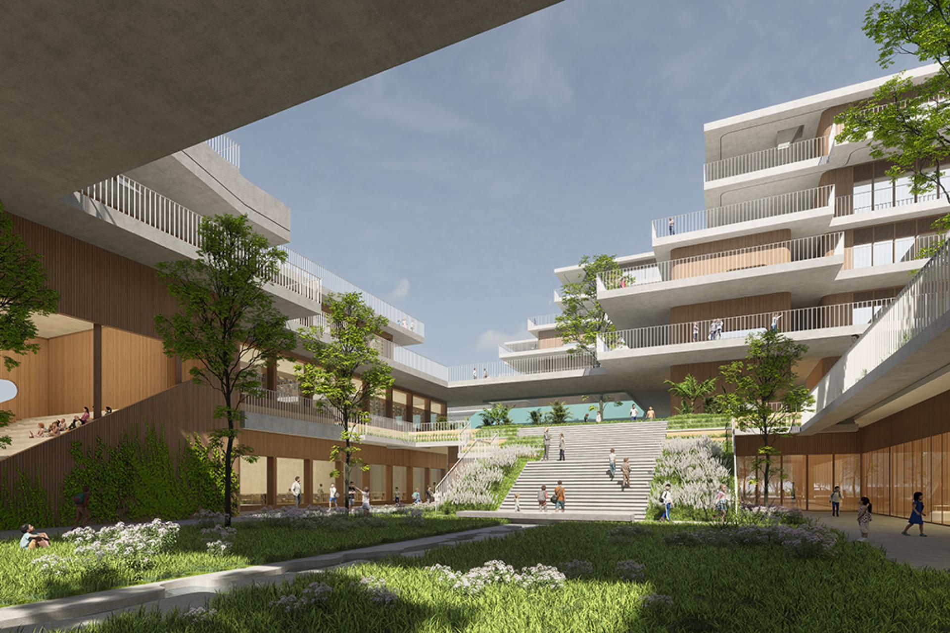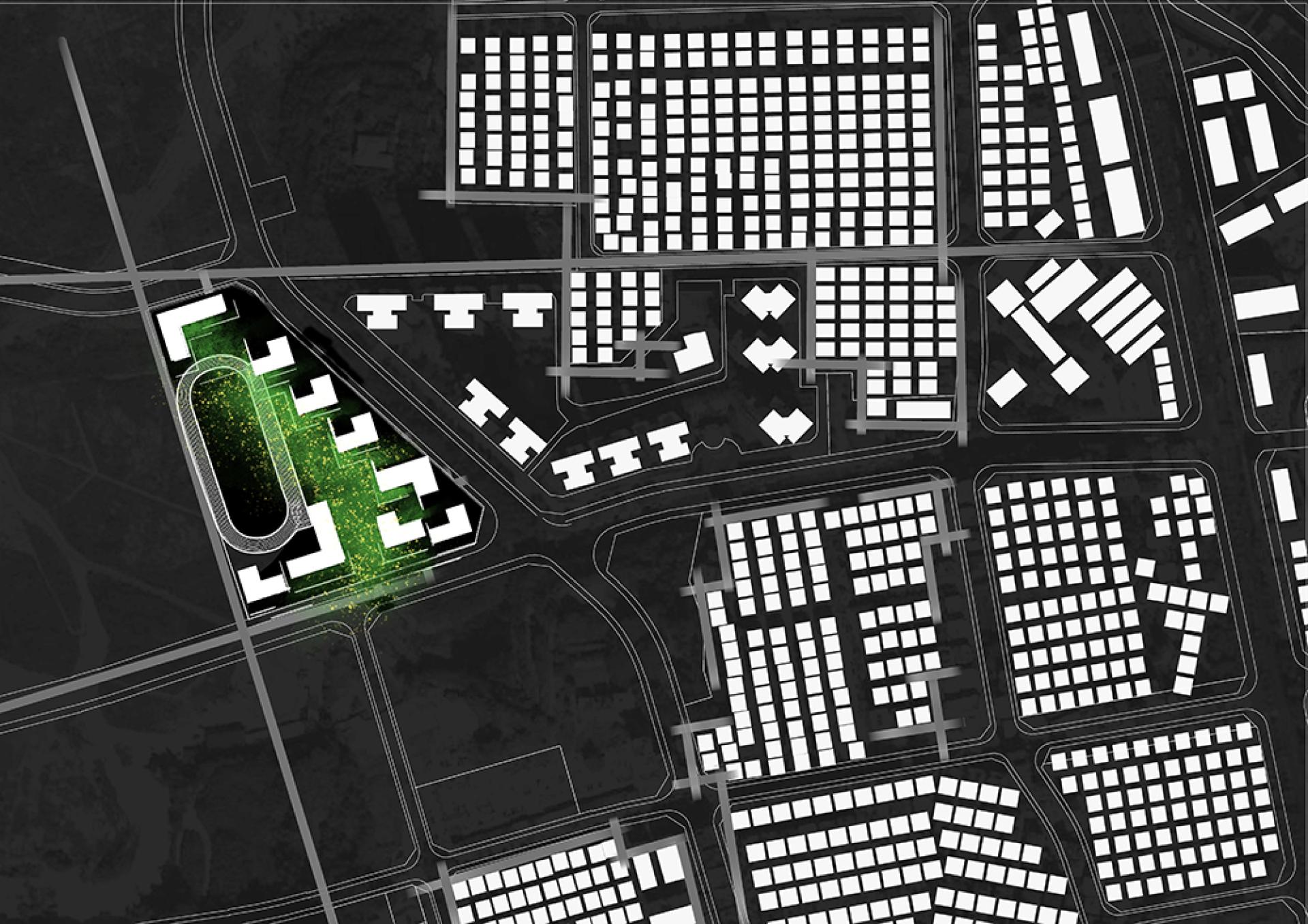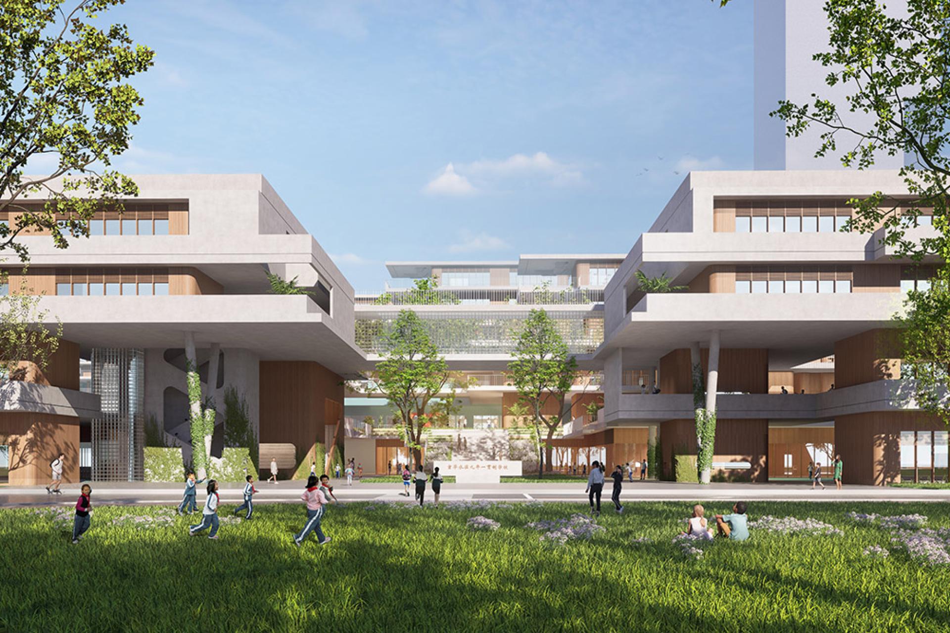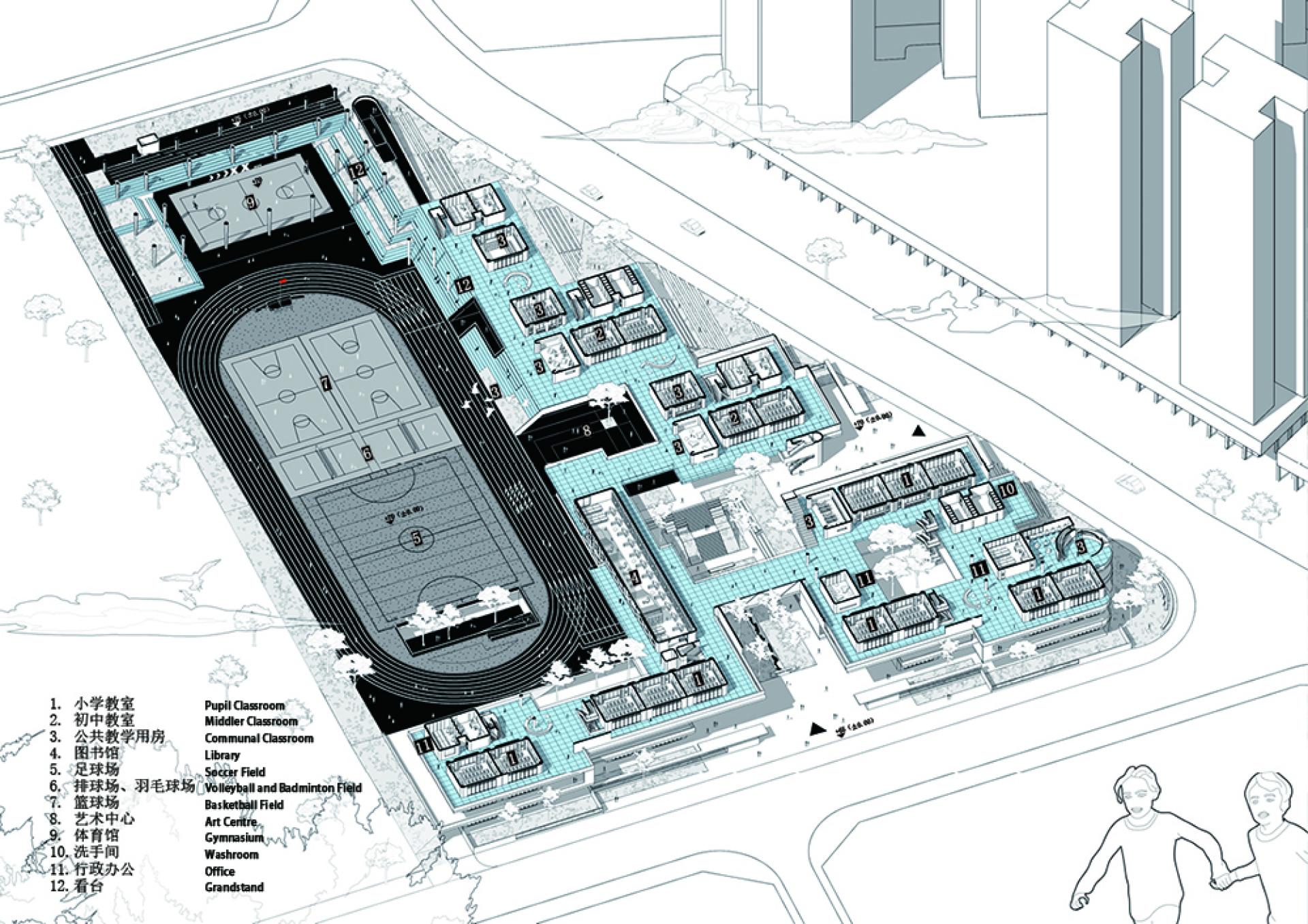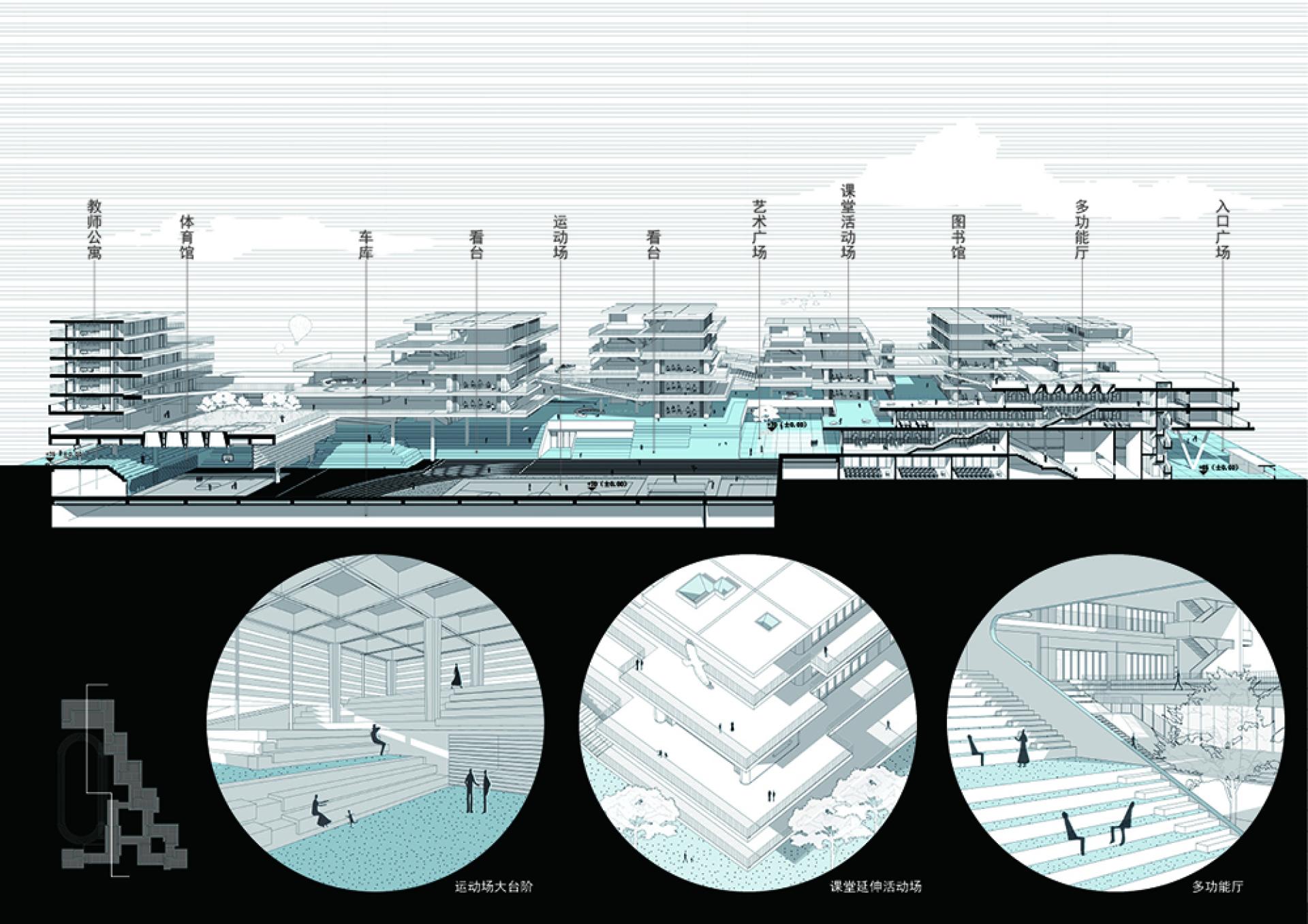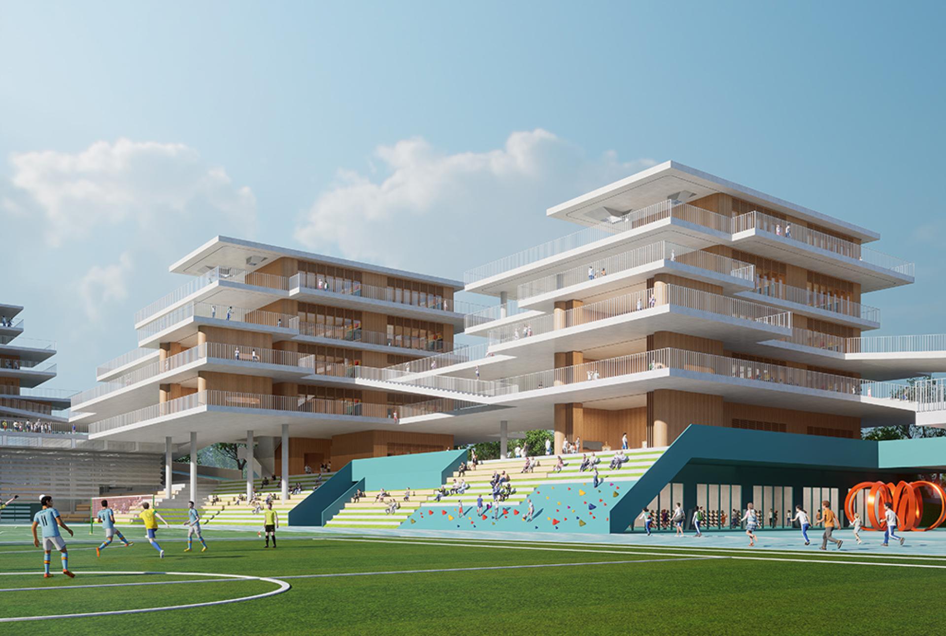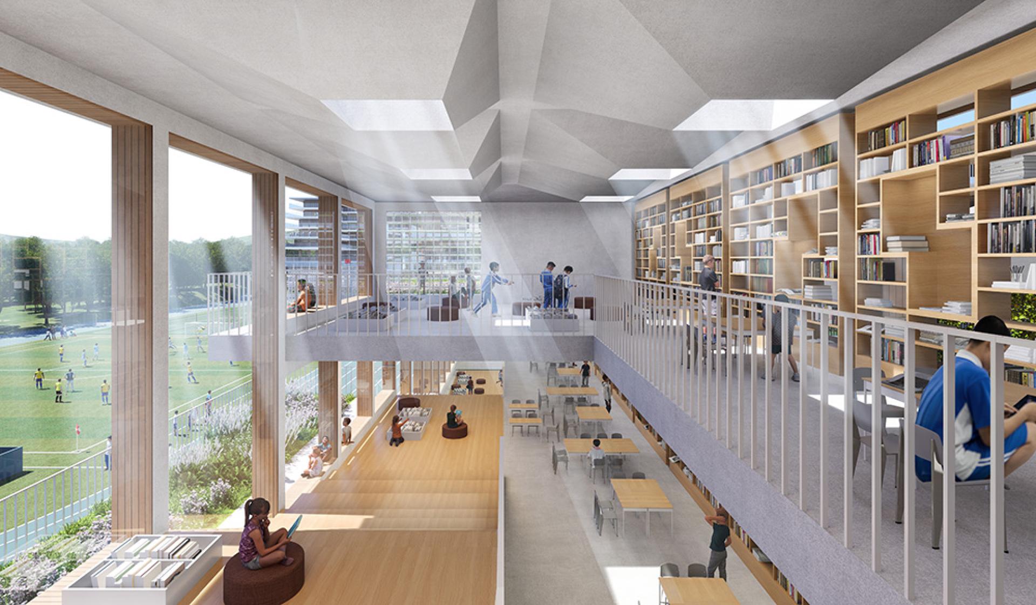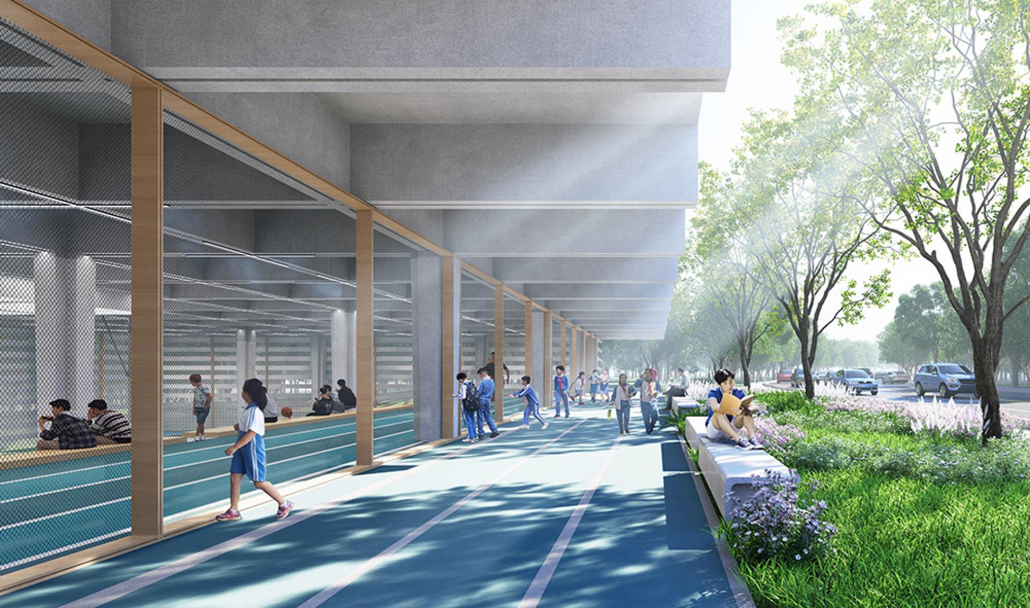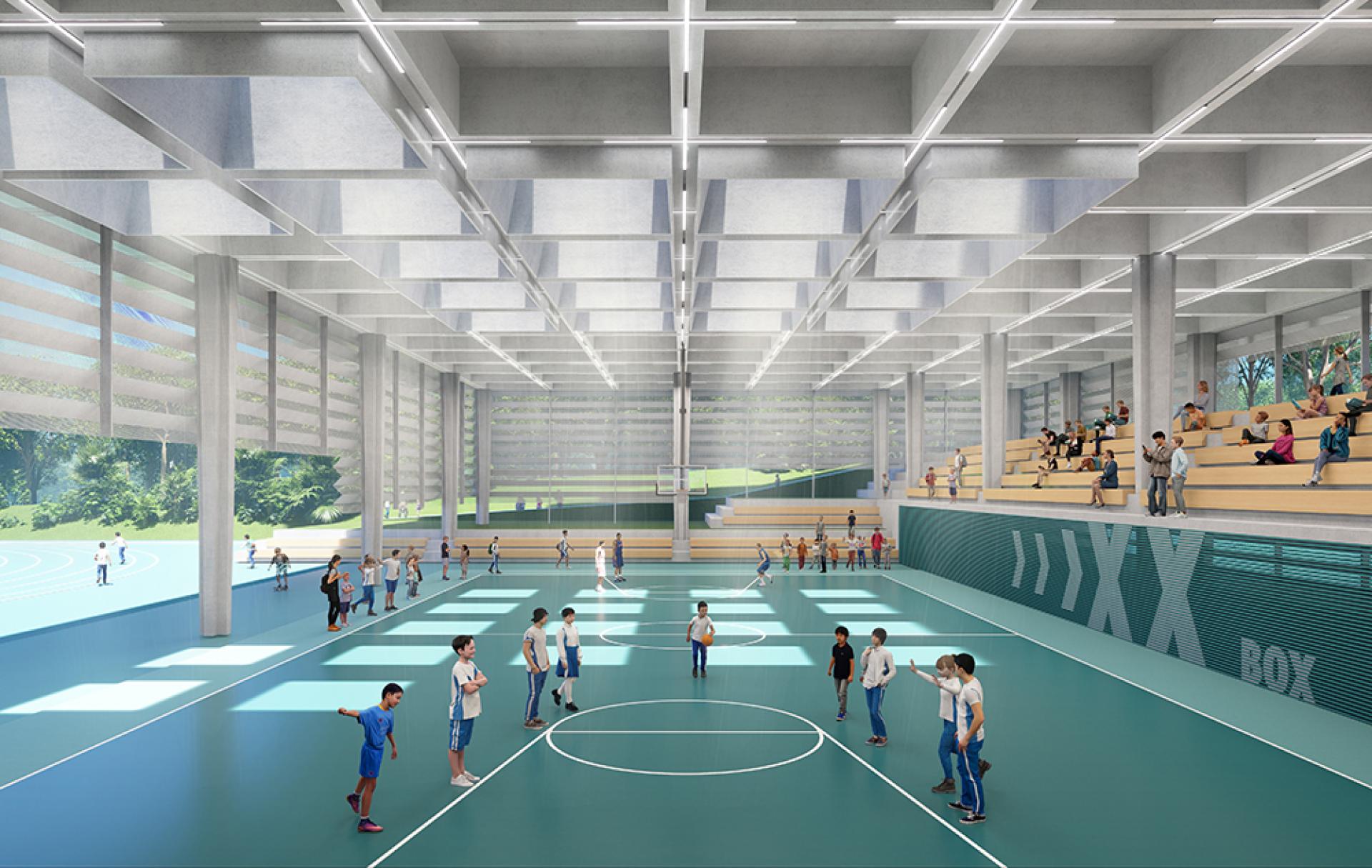2025 | Professional

Shenzhen Jihua Road Shuijing Community Primary School
Entrant Company
Atelier Global Limited
Category
Architectural Design - Educational
Client's Name
BUREAU OF PUBLIC WORKS OF LONGGANG DISTRICT
Country / Region
Hong Kong SAR
The Spirit of Place: Blurring Architectural Boundaries
Nestled between the lush Yinhushan and the urban landscape of Shenzhen, this design envisions architecture as a habitat where nature and city coexist harmoniously. By adapting to the site's topography, the project minimizes excavation and restores the experience of sloping terrain, creating a "Terracing Valley" that blends seamlessly with the surrounding mountain views. Responding to nearby communities, it continues urban fabric, effectively blurring architectural boundaries to establish a modern, open campus characterized by the concept of "Terraced Community Nestled in Mountains and Valleys"
Prioritize Nature over Architecture
The element of "terraced valleys" fosters a profound relationship between the campus and its natural surroundings. The cascading terraces facilitate a "boundary-less" connection with the environment, achieving a balance between solidity and softness. The entrance forms a welcoming interface with the city, while a transparent corridor creates a vertically interwoven campus layout. Functionality is carefully integrated with traditional typologies and multi-scalar considerations, resulting in a three-dimensional, shared green campus.
Architecture Emerges from Stacked Terraces
Utilizing elevated layers to create flexible activity spaces, the design interlinks various functional areas and fosters a flowing courtyard experience. This approach also extends the classrooms vertically, enabling diverse transitions between spaces.
Weaving Spatial Modules
The weaving of teaching modules cultivates diverse settings for social interaction, collaboration, and growth, offering an intimate scale within the expansive campus environment.
A Low-Carbon Campus
Positioned against the mountains and nestled in the valley, students thrive in an environment abundant with sunlight and natural ventilation. This design not only addresses the local, humid climate of Lingnan, prone to mold and dampness, but also fosters holistic development for future learning. Furthermore, it aids in cost reduction and minimizes carbon emissions, establishing a sustainable educational ecosystem.
Credits

Entrant Company
L.S concept & N.C studio
Category
Interior Design - Showroom / Exhibit

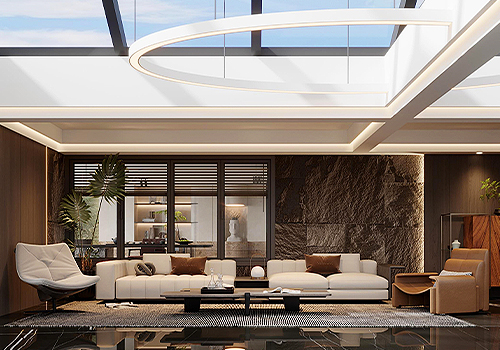
Entrant Company
Shantou Jindu Environmental Design Co., Ltd.
Category
Interior Design - New Category

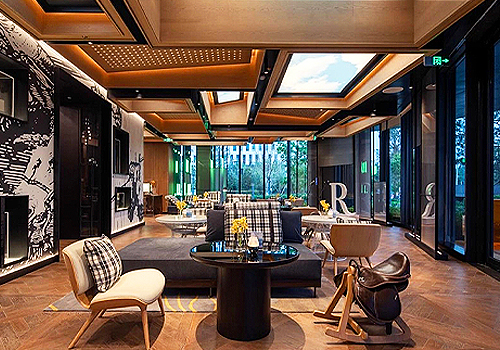
Entrant Company
Suzhou Gold Mantis Furnishing & Art Decoration Co., Ltd.
Category
Interior Design - Hospitality


Entrant Company
SHENZHEN FREEFORM DESIGN CO., LTD.
Category
Interior Design - Residential

