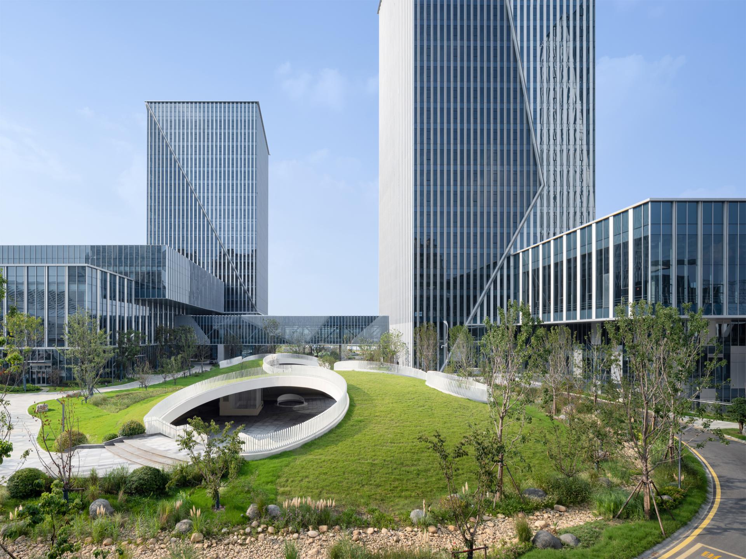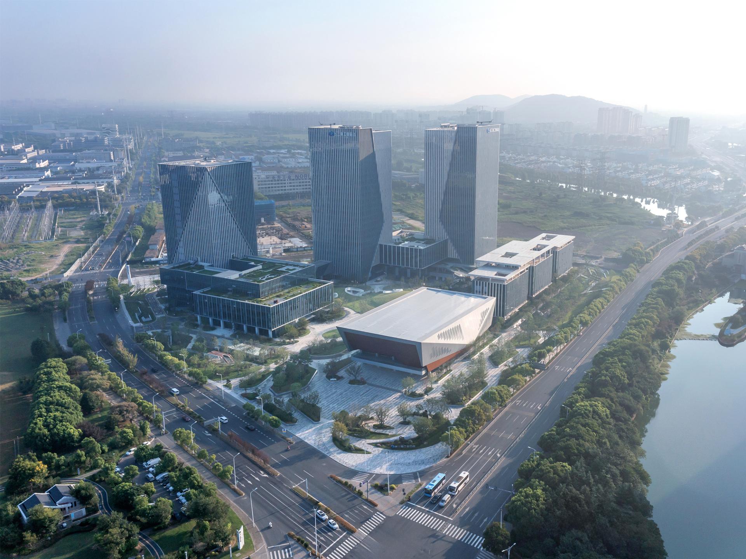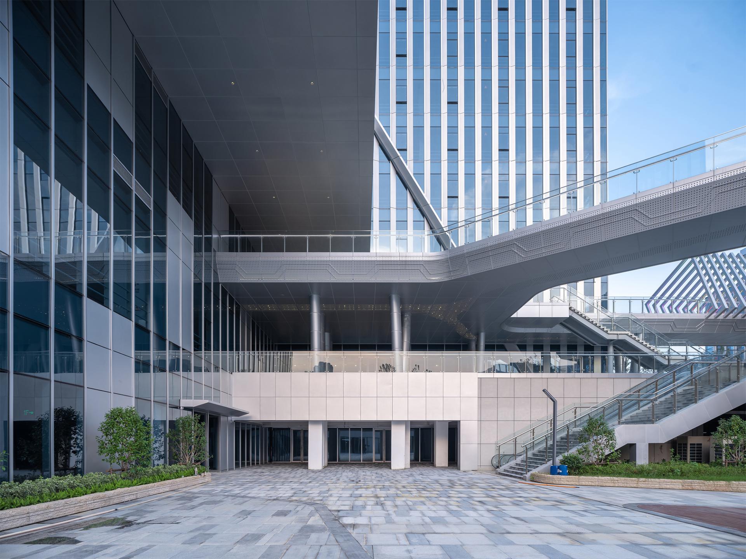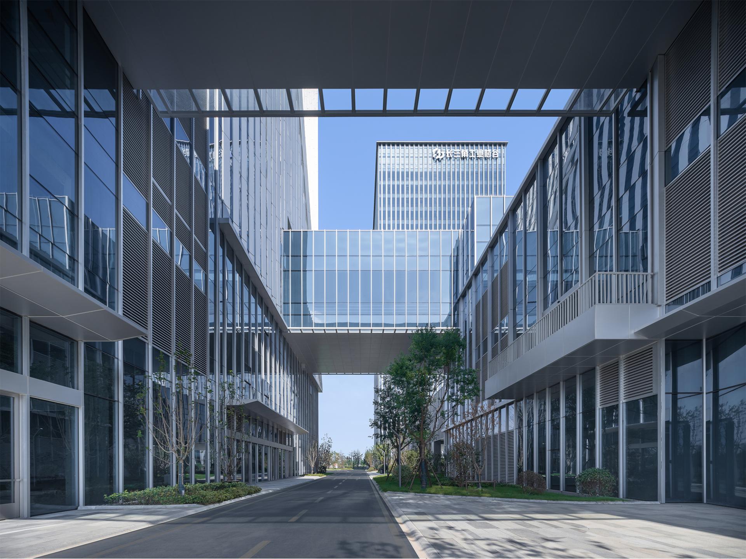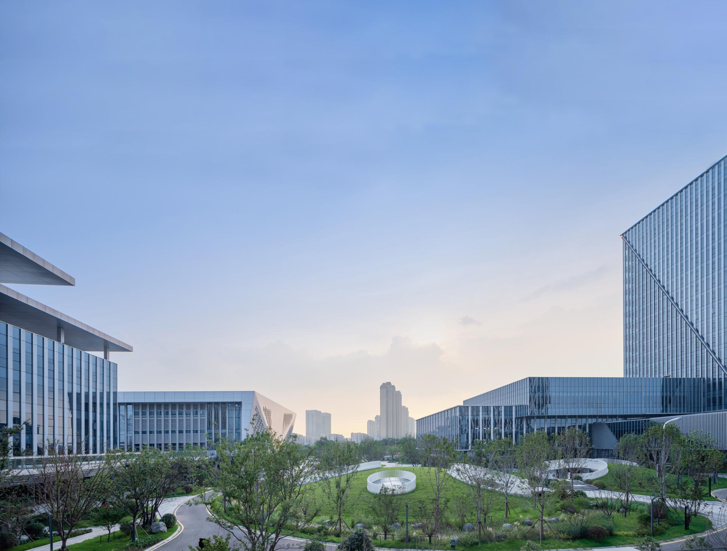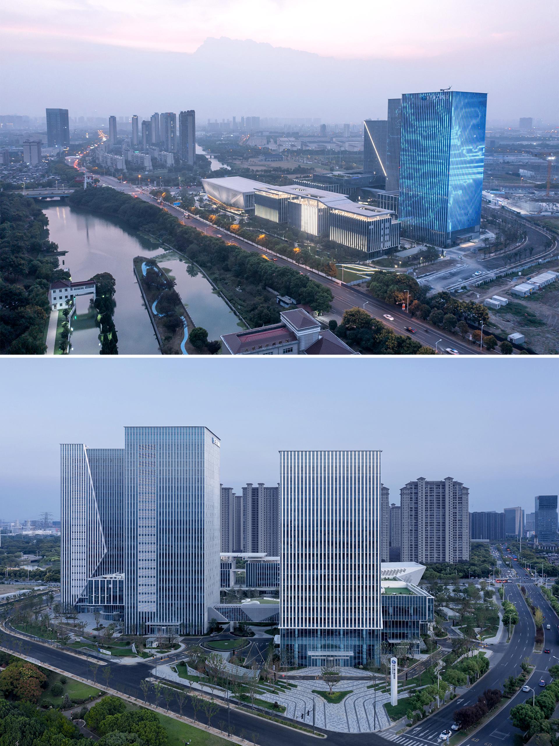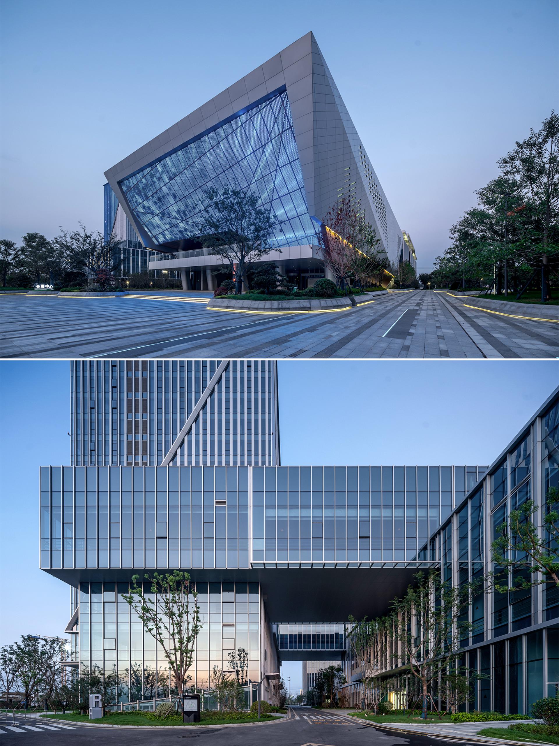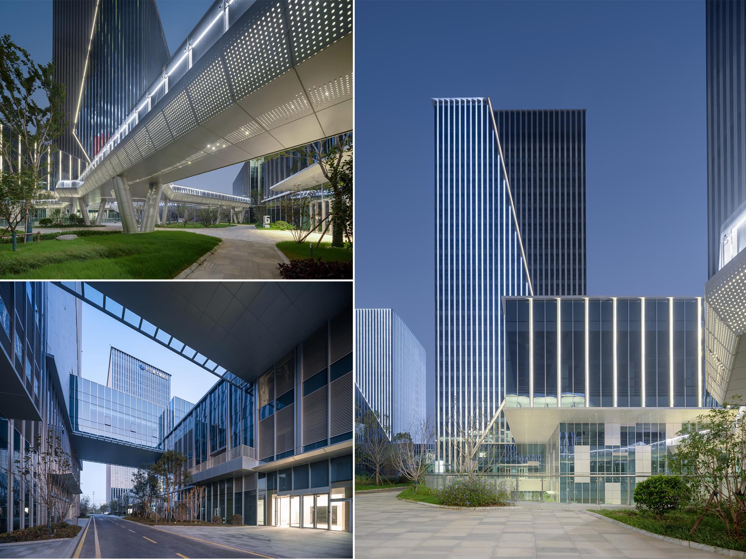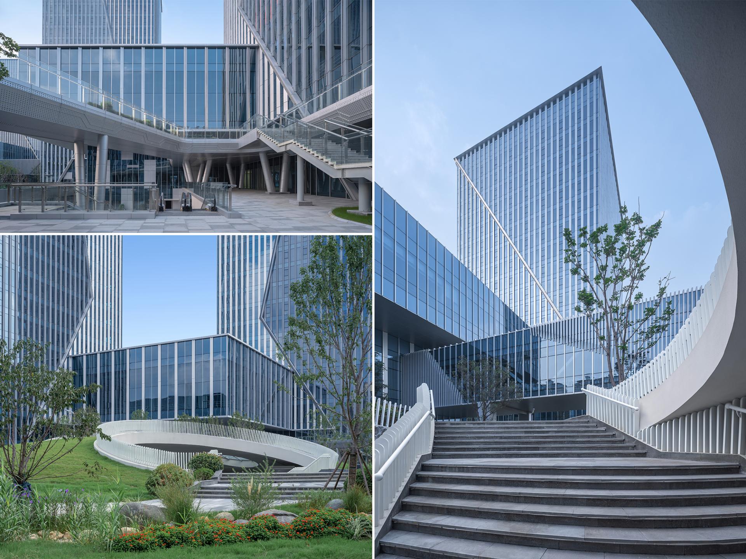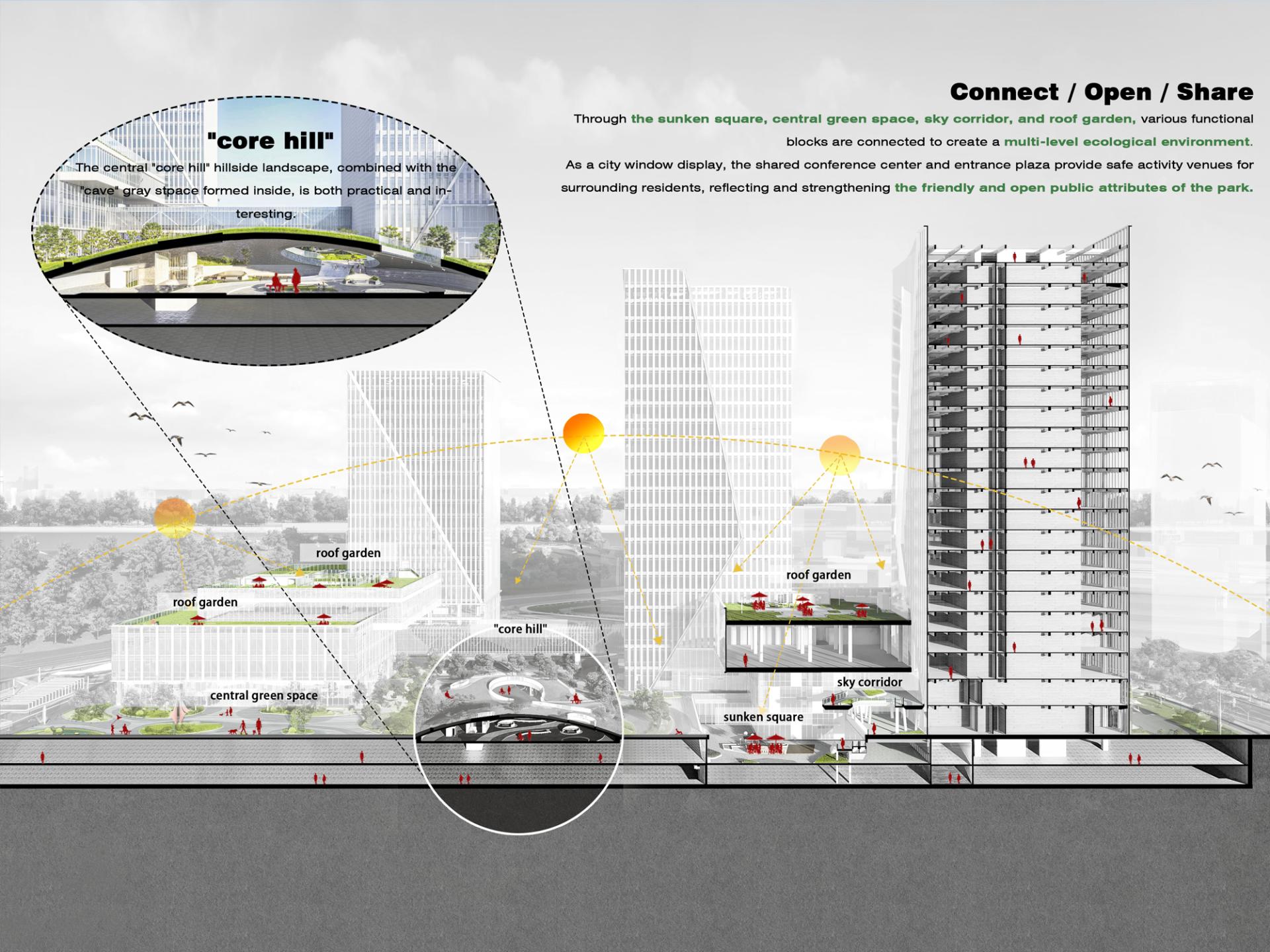2025 | Professional

YRD XINGU Science & Technology Innovation Park
Entrant Company
Tus-Design Group Co. Ltd
Category
Architectural Design - Mix Use Architectural Designs
Client's Name
Xishan Economic and Technological Development Zone Construction and Urban Management Bureau, Wuxi, Jiangsu Province
Country / Region
China
The project is the gateway of the "Science Innovation Corridor" along Xihu Road in Wuxi.
The design creates a multi-level ecological environment through sunken plazas, central green spaces, a sky corridor, and rooftop gardens to meet clients' requirements for offices, research, production, and conferences. It also provides more connections for the site, facilitating communication and interaction among various corporate clients.
The multi-story building is strategically located on the southern periphery, bringing it closer to the city roads and creating more urban access points. Meanwhile, a municipal road is designed to be added on the northern side, increasing the park's urban accessibility, rationally planning the flow of passengers and goods, and providing the maximum degree of rectangular building layout on irregular land.
The hillside landscape of the "Core Hill" in the center, and the "cave" formed inside, are both practical and fun. In addition, utilizing the site features, a sunken plaza with a 1m height difference from the urban road has been designed to provide a safe activity space for nearby residents. It strengthens the friendly and open public nature of the park.
The shared conference center at the main entrance plaza features a double-skin façade design that effectively improves the building's thermal performance through the air layer it creates, further enhancing indoor comfort. The geometric design of the outer skin imparts a sense of strength and dynamic beauty to the conference center, with the building's appearance showcasing rich light and shadow variations under different lighting conditions. On one side facing the urban road, a perforated point light source curtain wall has been used, complemented by multimedia displays at night, making it a striking landmark at the intersection of the city's main thoroughfare and echoing the design theme of the 'Window to the City.
Credits

Entrant Company
CREEP DESIGN CO., LTD
Category
Interior Design - Restaurants & Bars

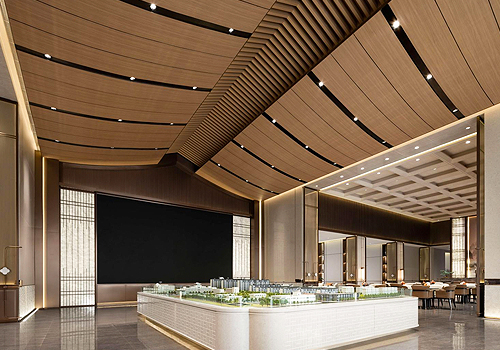
Entrant Company
Fang Zhiying
Category
Interior Design - Exhibits, Pavilions & Exhibitions

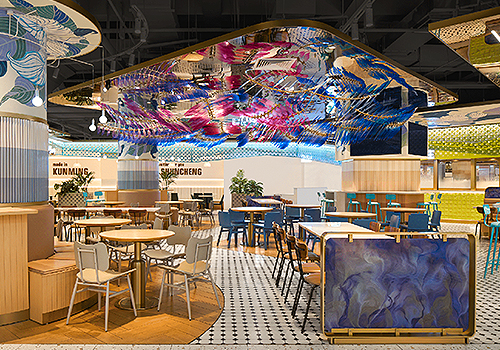
Entrant Company
YEENIAN DESIGN
Category
Interior Design - Retails, Shops, Department Stores & Mall

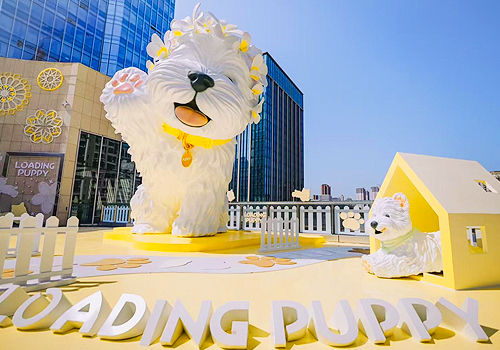
Entrant Company
XIAMEN MIXC
Category
Landscape Design - Innovative Landscape (NEW)

