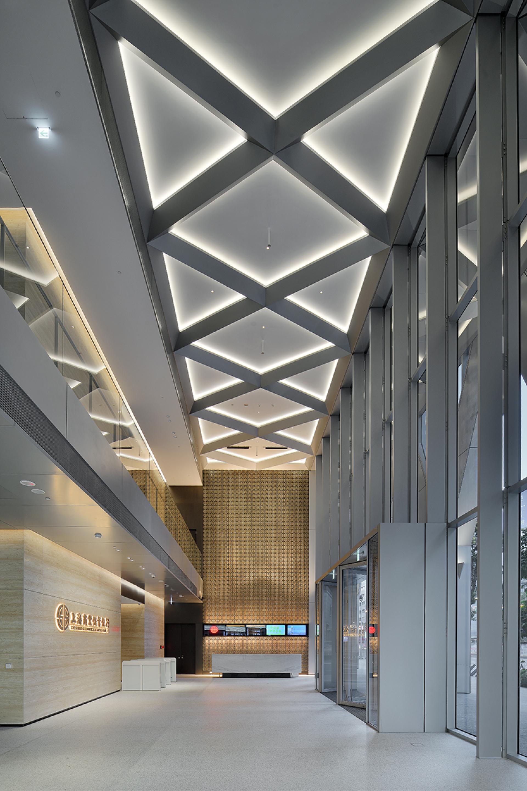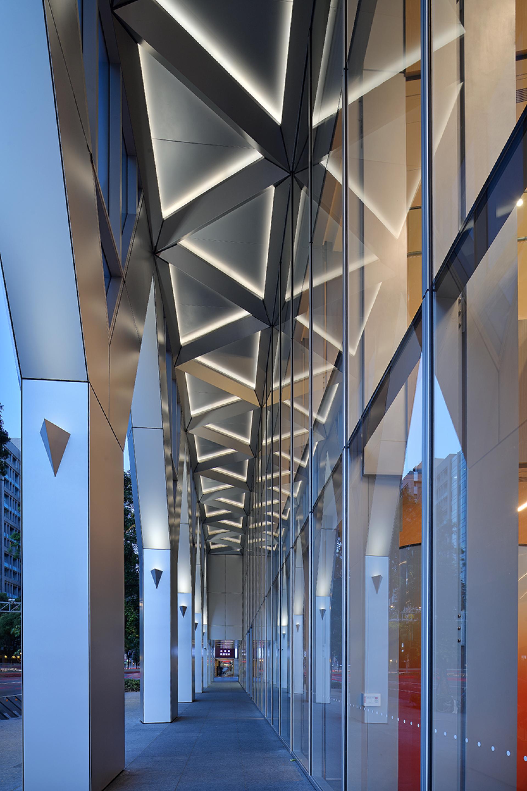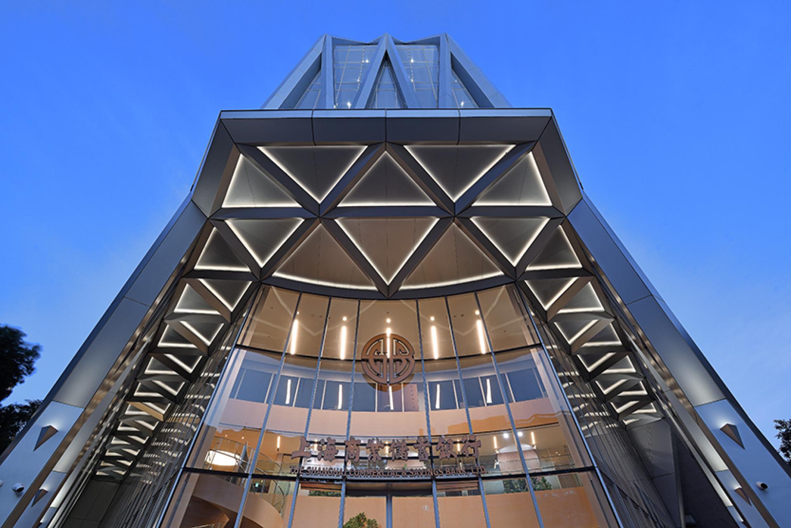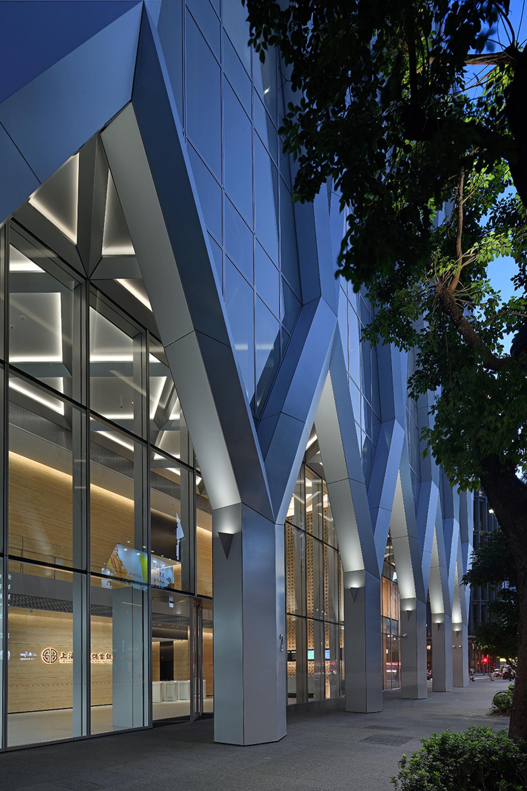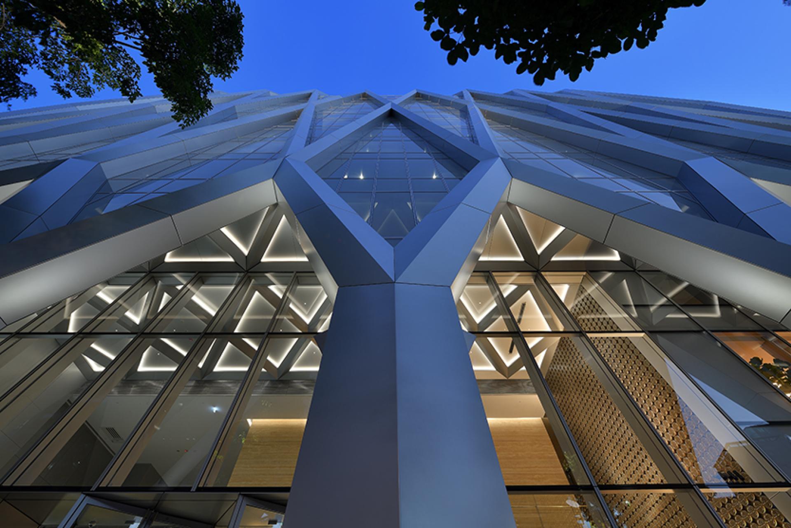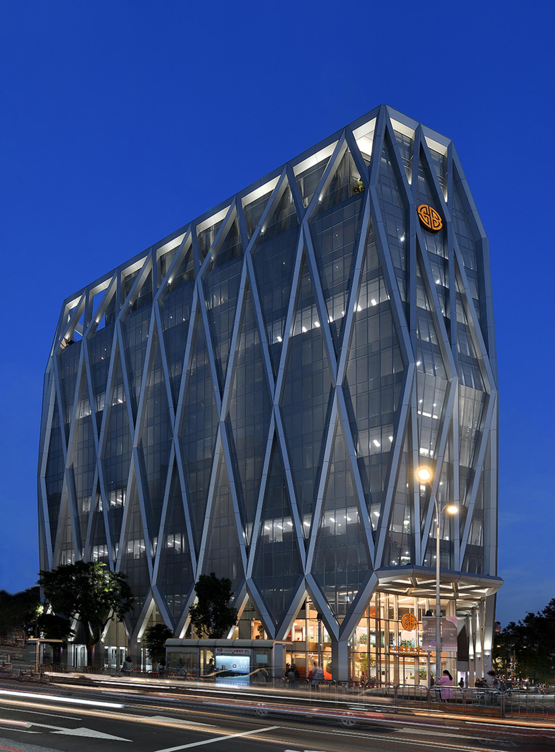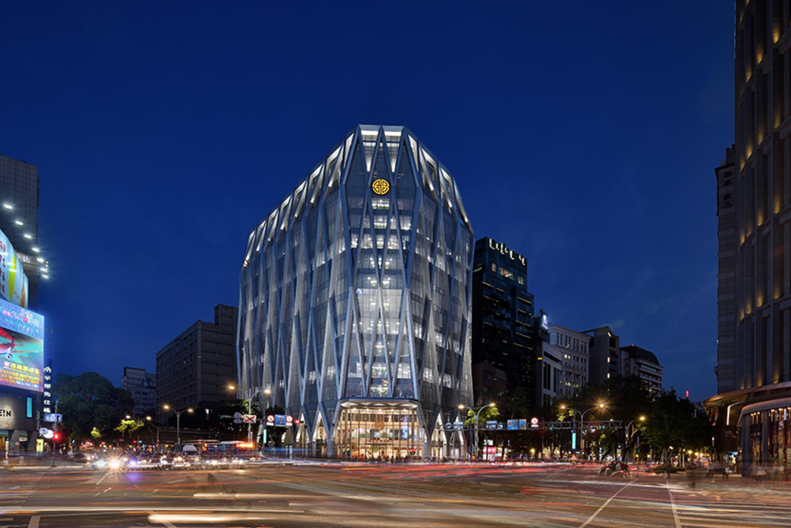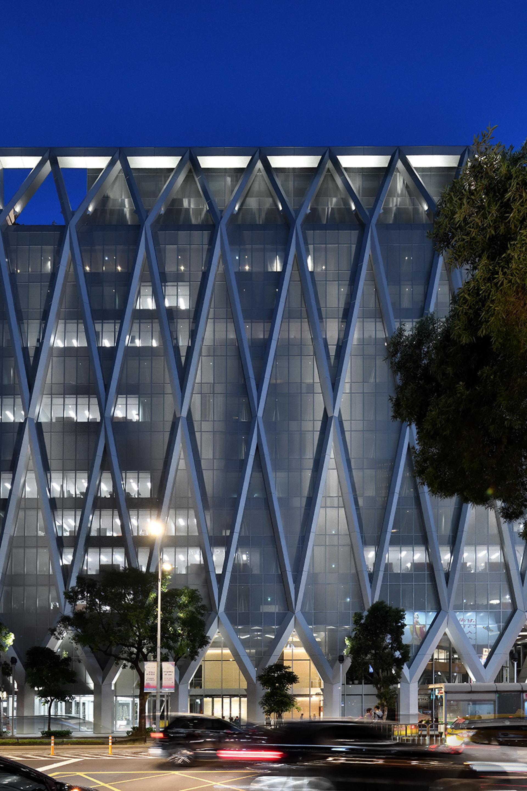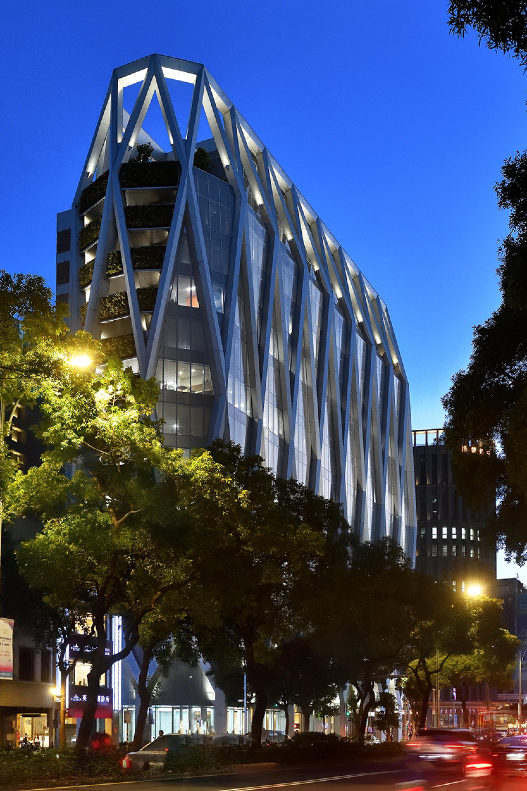2025 | Professional

Shanghai Commercial and Saving Bank Headquarters
Entrant Company
CMA Lighting Design
Category
Lighting Design - Facade Lighting
Client's Name
The Shanghai Commercial & Savings Bank, Ltd.
Country / Region
Taiwan
The architect envisioned this headquarters as a diamond, a unique landmark in the city. Surround with the concept, the architect develops intersecting geometric, light-colored metal mesh and glass to create a renovation, futuristic facade.
The brilliance of a diamond is largely attributed to its precise cutting. Drawing on this concept, we use light as a sculpting tool, integrating the building’s faceted surfaces and vaulted ceilings. This design allows the structure to capture the radiant, shimmering quality of a diamond through the interplay of light and shadow. Passersby, from various angles, can experience the dynamic shift in light and shadow across the building’s facade, much like admiring a piece of fine jewelry.
Lighting Design
To maintain unity with the building's exterior and align with the design concept, the light fixtures are primarily presented in geometric forms. The main goal is to integrate them seamlessly into the architecture, delicately concealing the fixtures within the structure. The design of the fixtures also serves a functional purpose: with well-considered anti-glare devices, the emitted light avoids interference and further enhances the original lighting design.
Precise Lighting Projection
To accentuate the diamond-shaped facade, a neutral 4000K color temperature is carefully chosen to create a sophisticated, modern, and three-dimensional effect. Narrow-beam projectors mounted on 6-meter-high poles are strategically positioned to direct light with precision onto key geometric nodes. This not only illuminates the facade but also creates dynamic shadows that, in combination with the building's distinctive light-colored metal mesh glass, enhance the architectural form. The interplay of light and shadow highlights the structure’s unique diamond-like volume, emphasizing its intricate design and adding depth to its overall appearance.
Conclusion
Diamonds, renowned worldwide for their exquisite beauty, stand out with their dream-like sparkle as they catch the light, captivating all who gaze upon them. Therefore, the lighting design echoes the architect's vision, revealing an entirely new dimension of the building. It not only serves as a visual transition but also amplifies and extends the essence of the design.
Credits
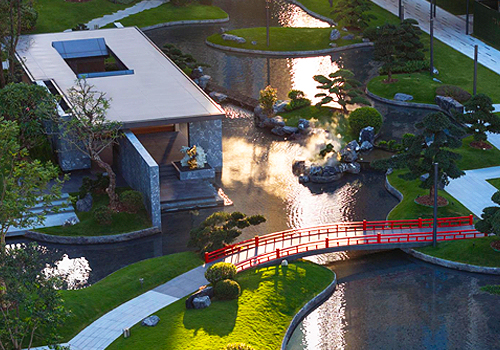
Entrant Company
Guangzhou S.P.I Design Co., Ltd.
Category
Landscape Design - Residential Landscape


Entrant Company
Whale Interior Design
Category
Interior Design - Office


Entrant Company
Sichuan Yuhexiang Jewelry Co., Ltd.
Category
Fashion Design - Jewelry


Entrant Company
Hunan Wangong technology Co., LTD.
Category
Fashion Design - Footwear

