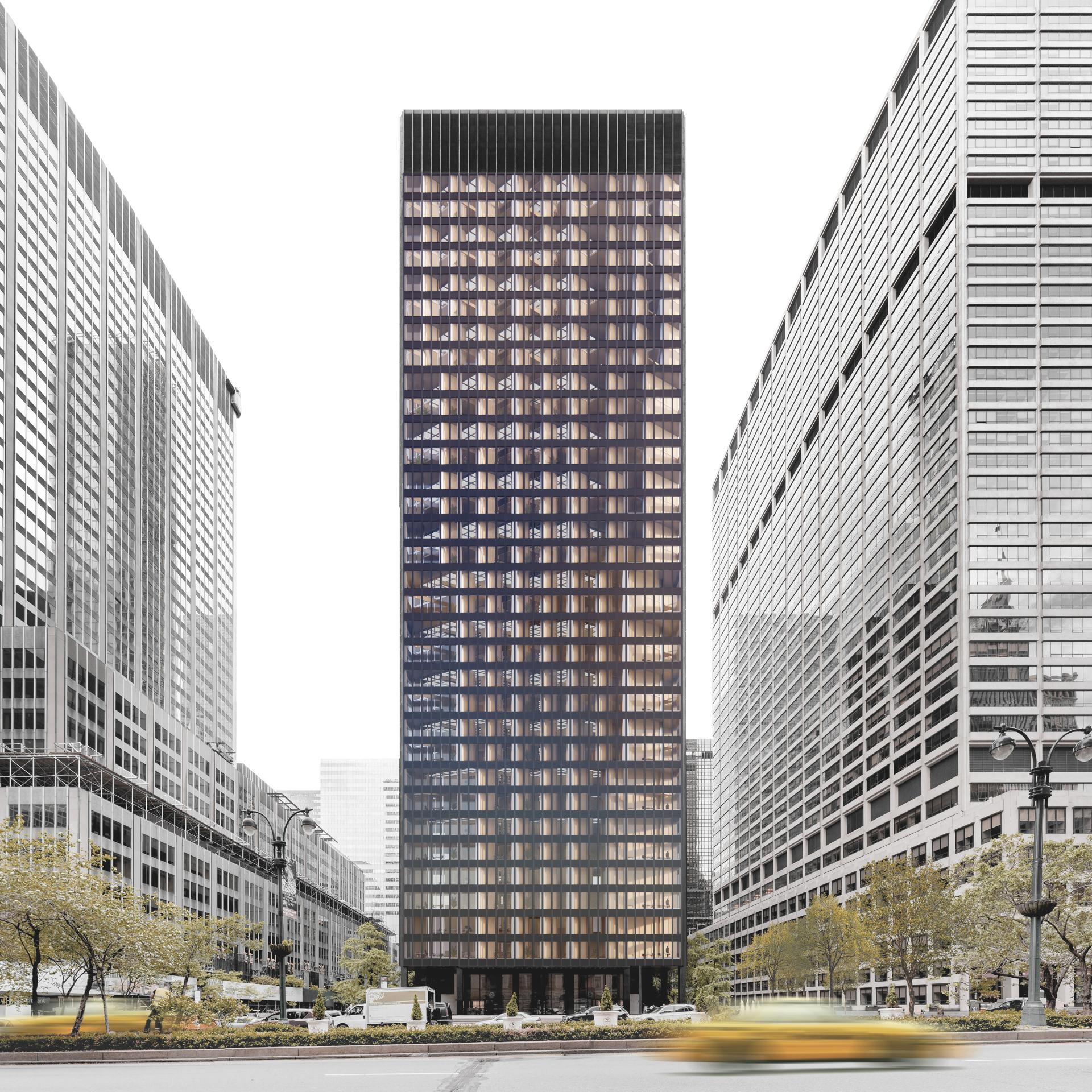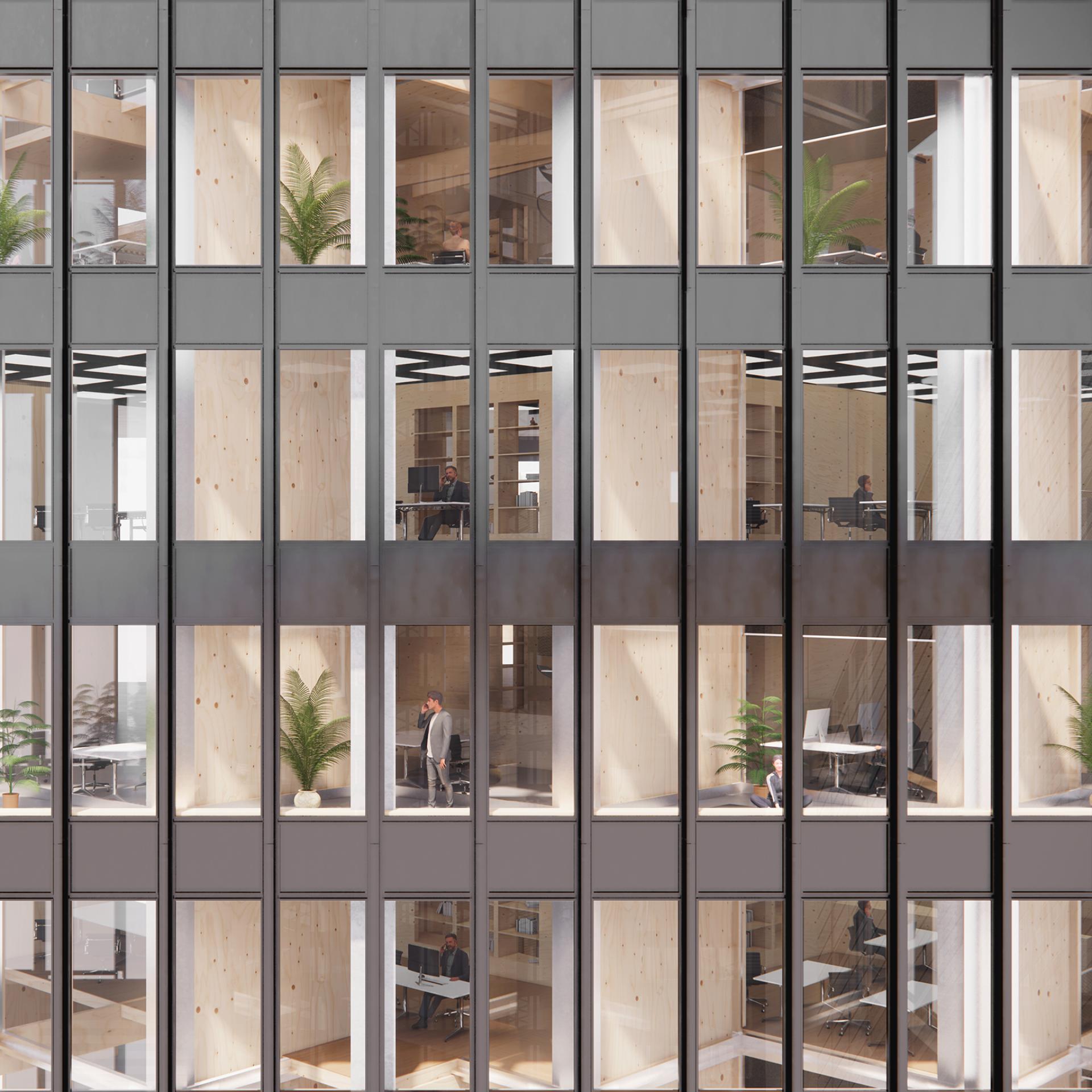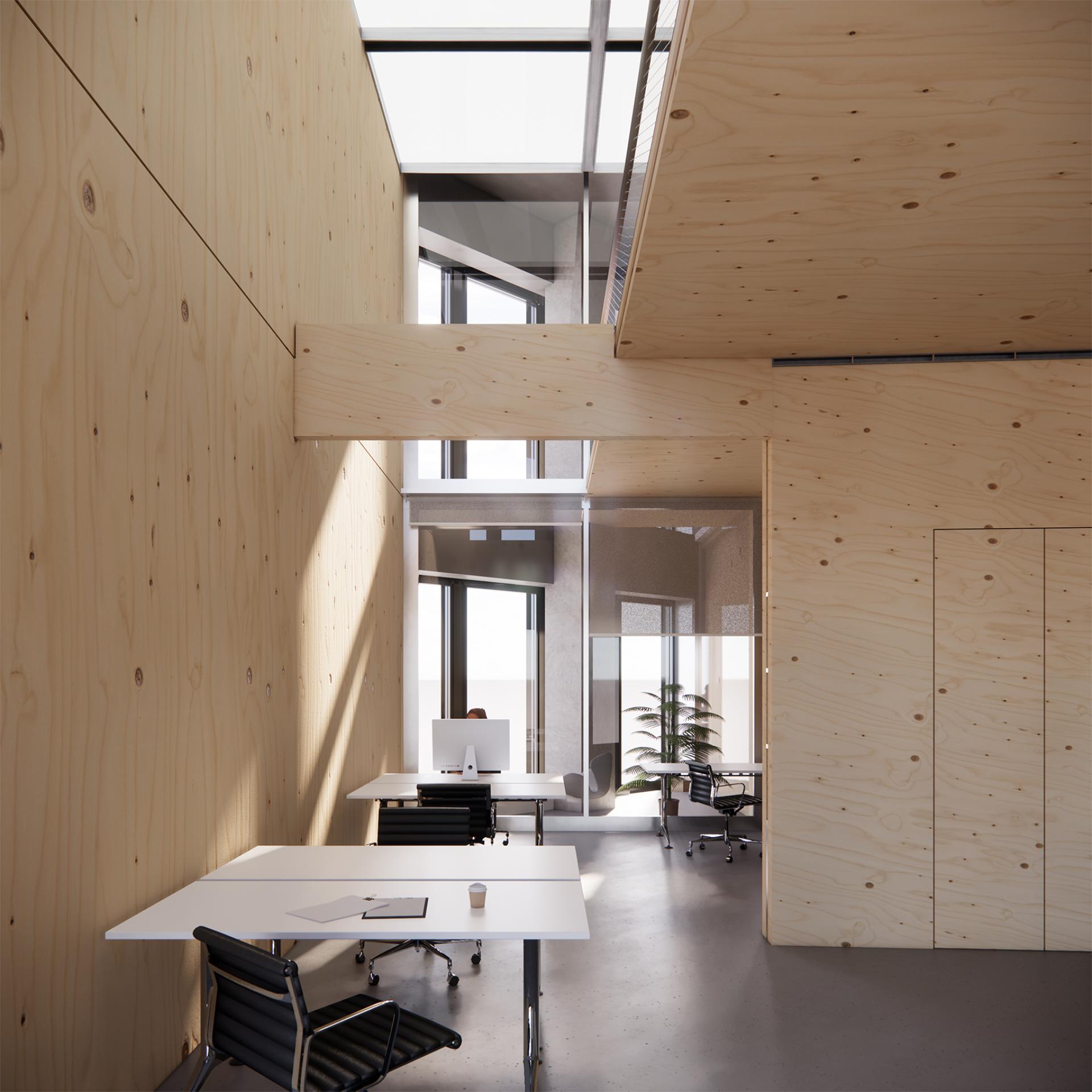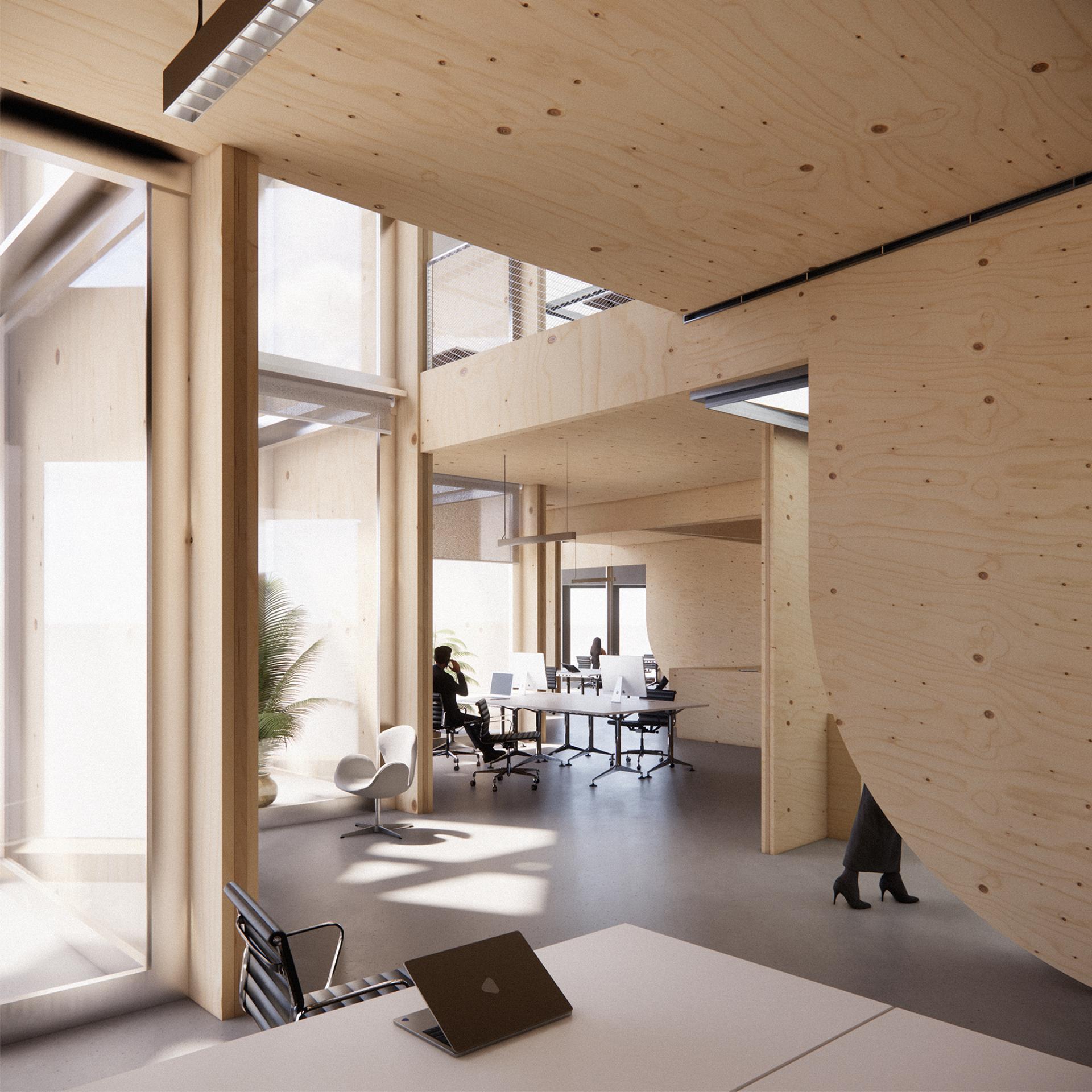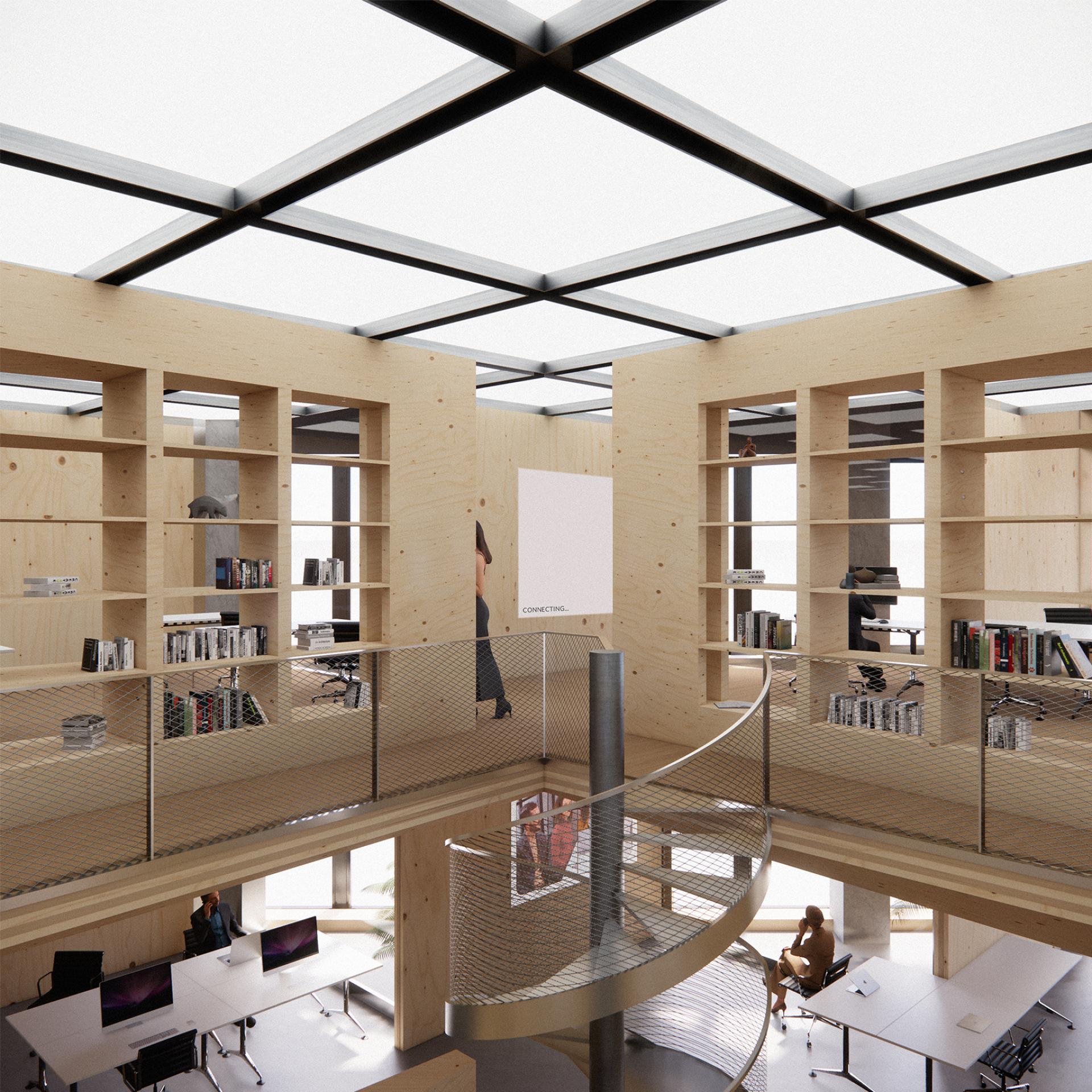2025 | Professional

Matrix Beyond Bronze
Entrant Company
Shujian You
Category
Architectural Design - Renovation
Client's Name
Country / Region
United States
Hailed as “the millennium’s most important building” by critic Herbert Muschamp in 1999, the Seagram Building symbolizes modernism’s triumph. Yet today, its aesthetic conceals two major challenges: extreme energy inefficiency and an outdated open-plan office model. With an Energy Star score of 3/100, it remains among NYC’s least efficient buildings. Meanwhile, hybrid work exposes the flaws of open floor plan offices, demanding a new balance between sustainability, well-being, and adaptability.
This project reimagines the Seagram Building by superimposing a 45-degree grid onto its modernist framework, creating a double-skin facade that enhances energy efficiency while preserving its heritage, with triangular wellness spaces in between. The original facade remains, but every other concrete floor and beams are replaced with a modular CLT system, integrating with the existing structure and a retrofitted mechanical systems to optimize efficiency. Added structures serve as staggered partitions and storage walls, balancing movement and spatial boundaries while redefining the open-plan layout. They form diverse work zones, integrating reception, meeting spaces, a library, a refreshment lounge, and staircases to foster interaction.
The design prioritizes well-being, sustainability, and a forward-thinking workplace vision. Its systematic approach offers a scalable solution for other modernist heritage buildings facing similar challenges.
Credits

Entrant Company
Shanghai Qinsight Culture Communication Co., Ltd.
Category
Packaging Design - Beauty & Personal Care

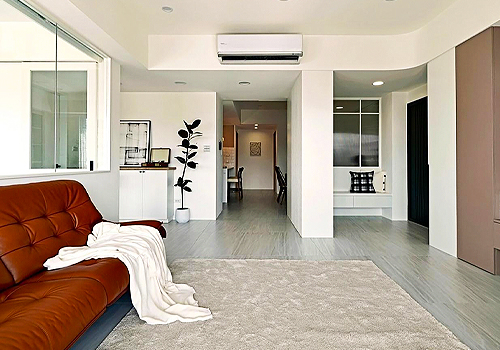
Entrant Company
Yunde Interior Design
Category
Interior Design - Residential

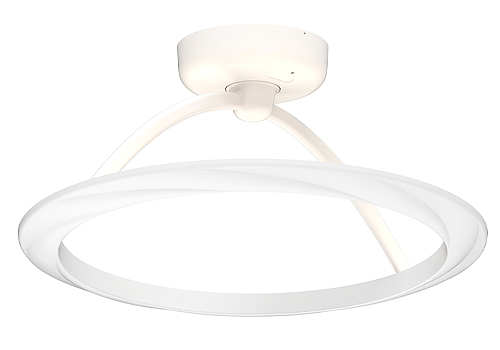
Entrant Company
Shenzhen SEVA Intelligent Healthy Lighting Co., Ltd.
Category
Lighting Design - Ceiling Lights


Entrant Company
MoRise Hobby
Category
Product Design - Toys

