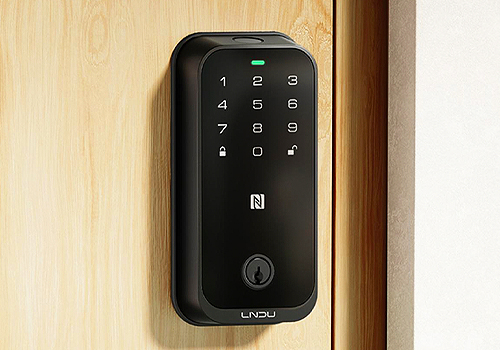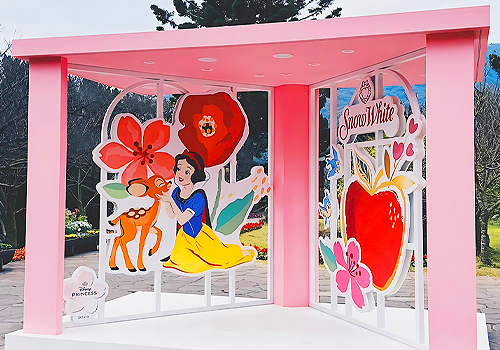2025 | Professional

Bos International Trade (Shanghai)Co., Ltd. Office Building
Entrant Company
Shanghai Weidian Furniture & Decoration Co.,Ltd.
Category
Interior Design - Office
Client's Name
Bos International Trade (Shanghai) Co., Ltd.
Country / Region
China
The office building project of Bos International Trade (Shanghai) Co., Ltd. is located in Minhang District, Shanghai. It was provided with full-service by WEIDIAN SPACE team, creating a 4,000-square-meter multi-functional office space. This project breaks the traditional office building design model, ingeniously integrating the functions and design highlights of each floor, bringing a brand-new experience to both the company's employees and visitors.
The 1F lobby with a high ceiling and suspended boxes not only broadens the view but also showcases the company's smiling service philosophy. The multi-functional area's glass curtain wall brings in natural light, promoting visual interaction between floors and creating an open atmosphere. The 2F space is characterized by a grey and white color scheme, making it feel spacious. The central island bar and movable furniture make the space flexible and versatile. Sound-absorbing felt is used on the walls of the training room to balance the comfort of the office environment. The 3F large meeting room features an innovative curved glass partition, creating a bright and spacious atmosphere. The unique curved elements add a modern aesthetic touch. The 4F open work area combines open and closed spaces, with an integrated rest area to facilitate employee communication and collaboration, embodying the "people-oriented" culture. The 5F space is ingeniously divided, with a bare ceiling design adding vitality. The stepped seating and window-side bar create a relaxing corner. The 6F executive floor adopts a dark wood grain finish to create a stable tone. The tea room's dark color scheme and wooden furniture, combined with hand-painted murals, exude cultural charm. The meeting room's simple style and floor-to-ceiling windows enhance comfort. The rooftop terrace integrates the city and nature, with grey glass curtain walls reflecting the river view, meeting the needs of relaxation and team building, and highlighting its multi-functional appeal.
This project constantly innovates in spatial planning and design, applying unique elements and materials to meet the diverse functional requirements of enterprises. It sets a new benchmark for office space design and leads the trend of industry development.
Credits

Entrant Company
Hangzhou Boolean Cloud Intelligent Technology Co., Ltd
Category
Product Design - Home Appliances


Entrant Company
RDesign International Lighting
Category
Lighting Design - Architectural Lighting


Entrant Company
Shenzhen Lingdu Auto Electronics Co., Ltd.
Category
Product Design - Security / Privacy


Entrant Company
Bosic Integrated Marketing Ltd.
Category
Conceptual Design - Exhibition & Events
