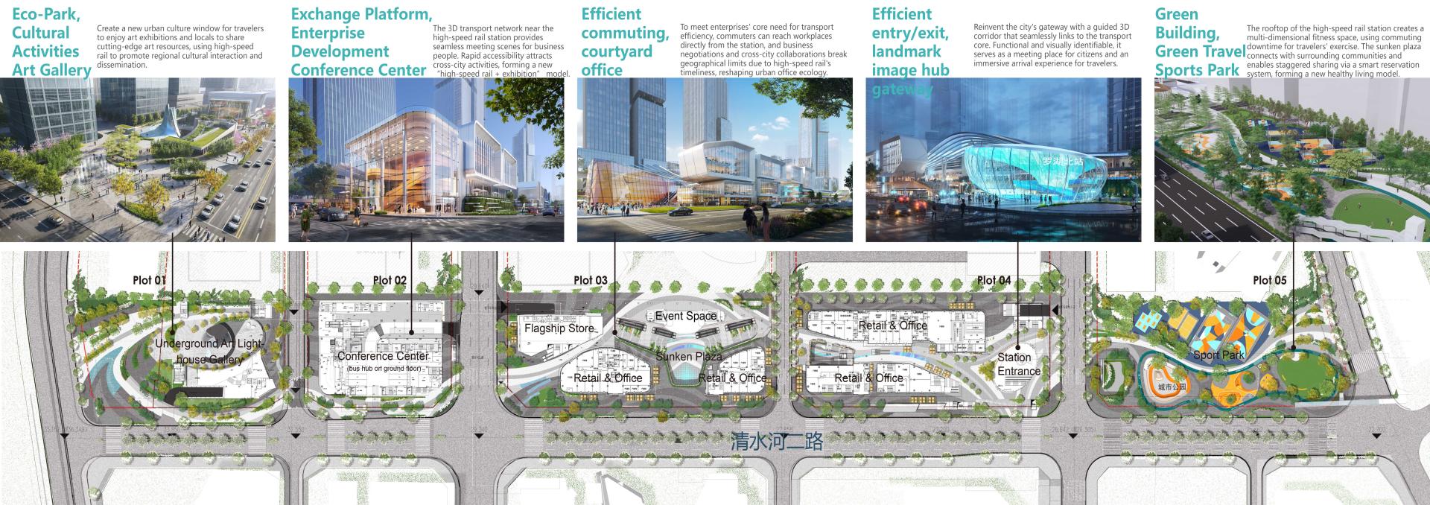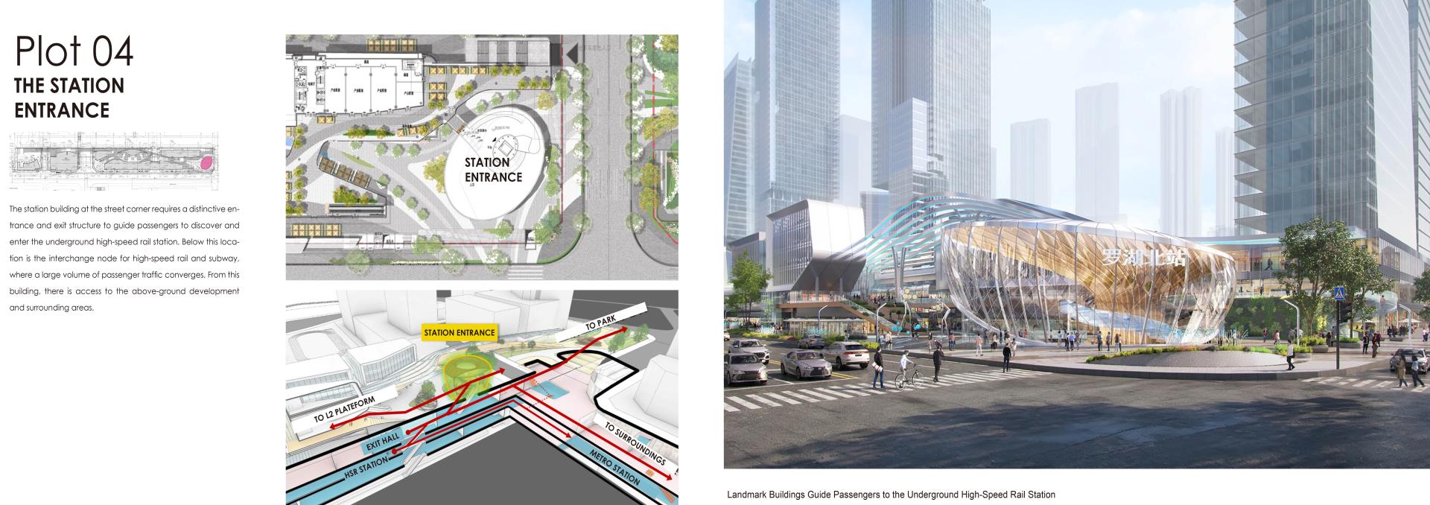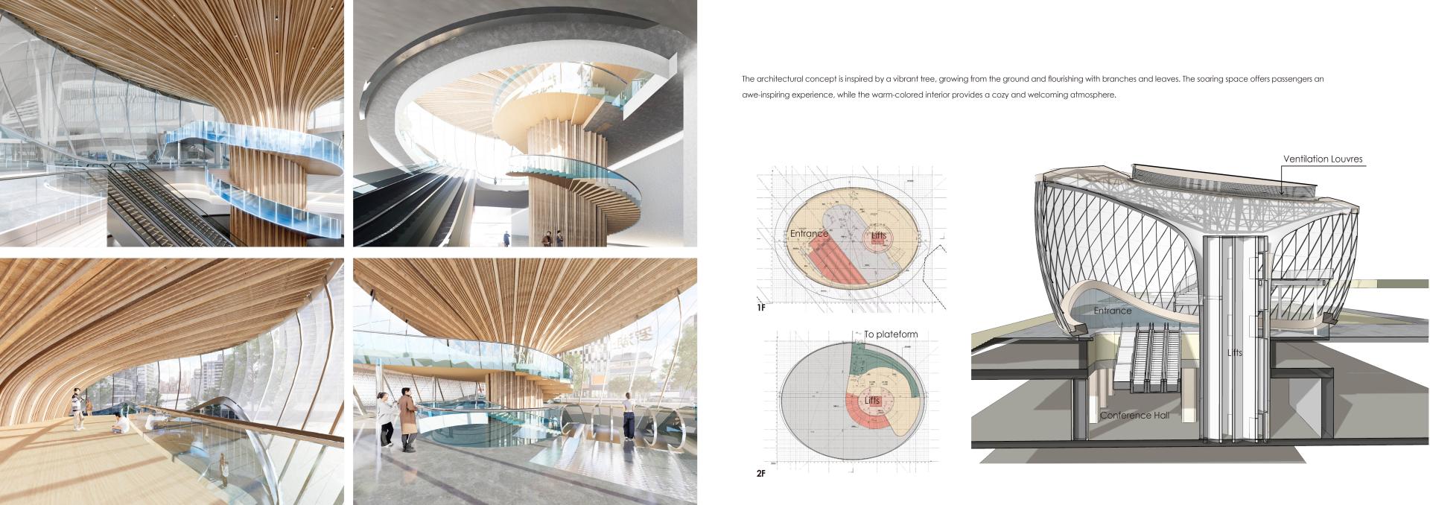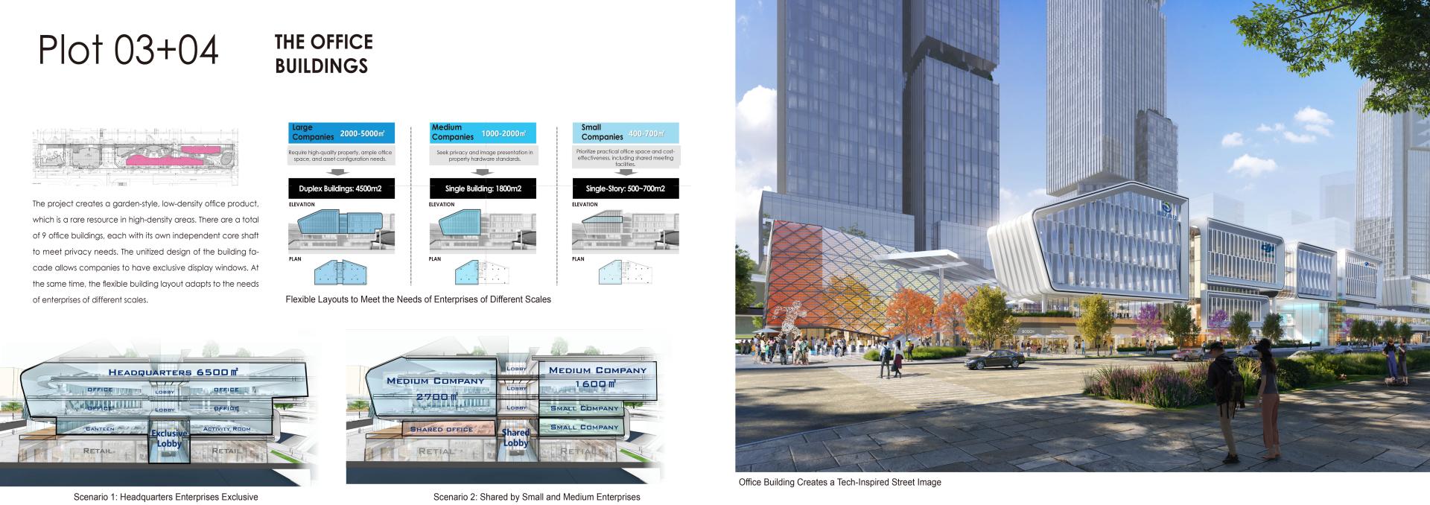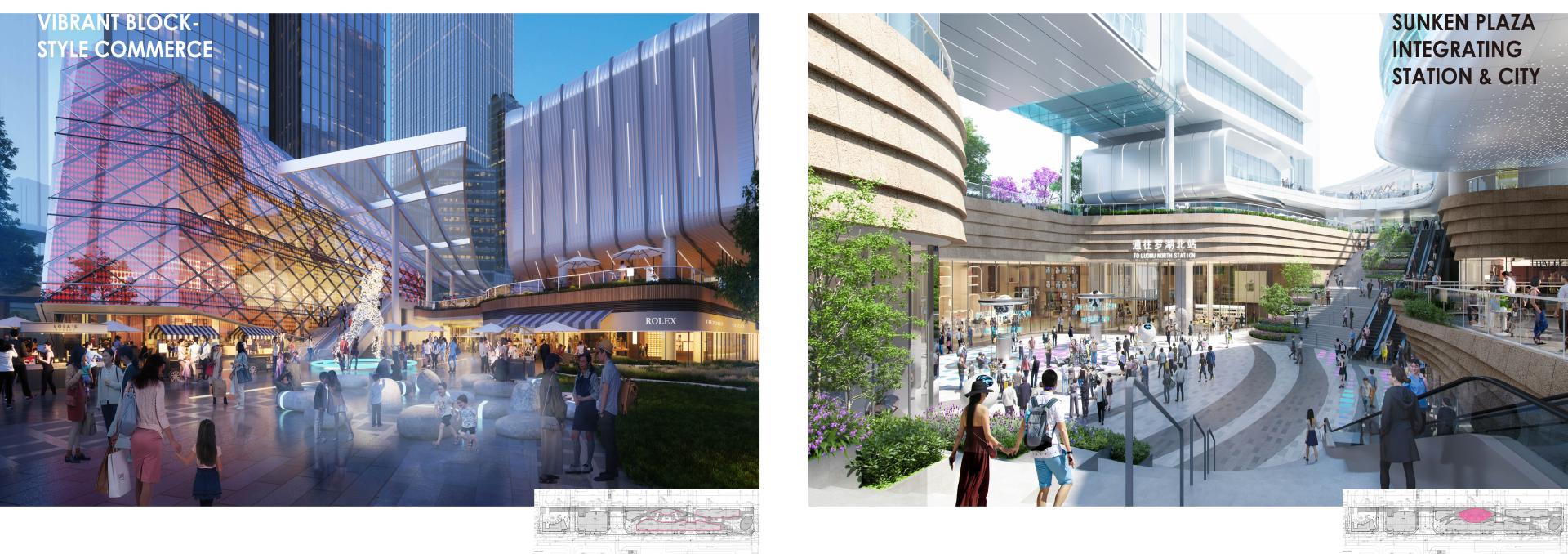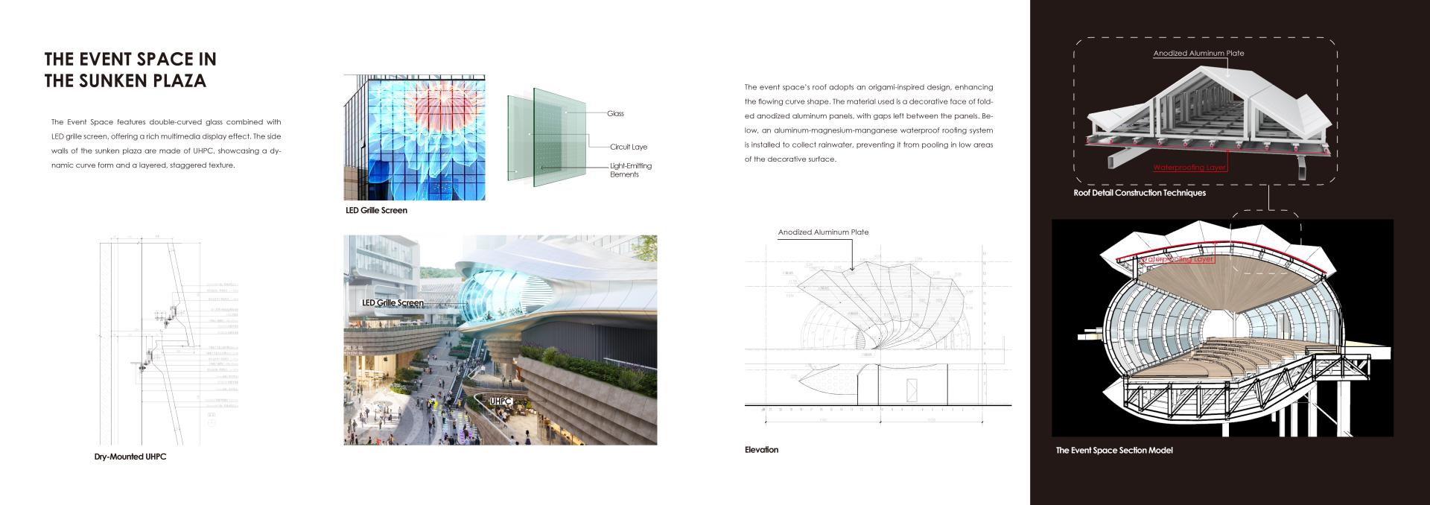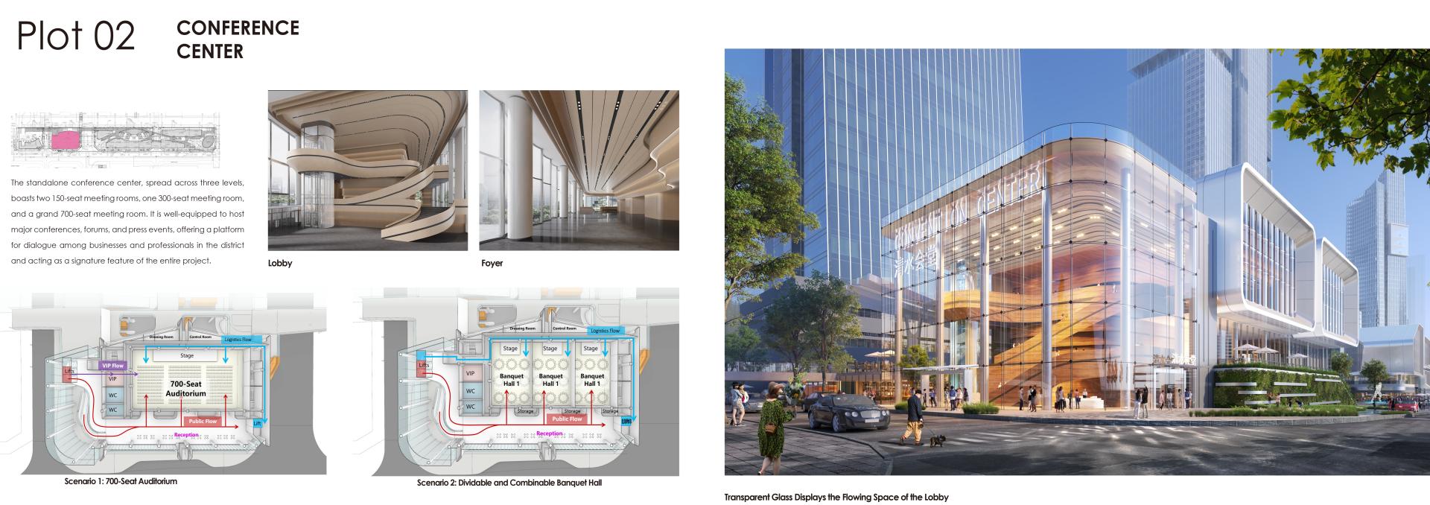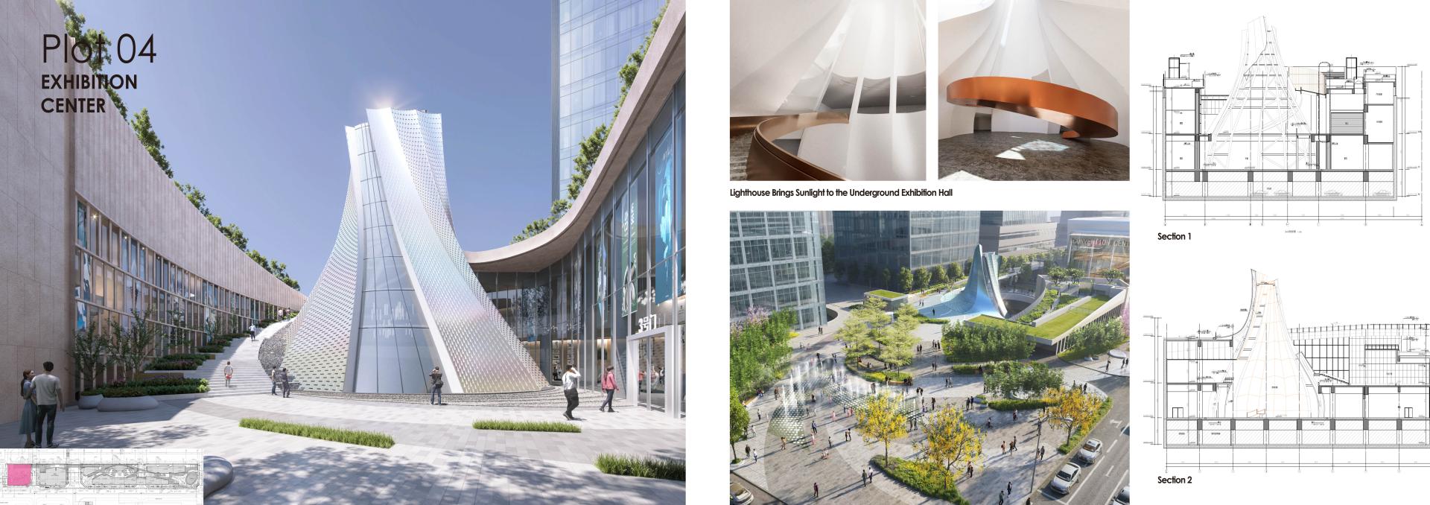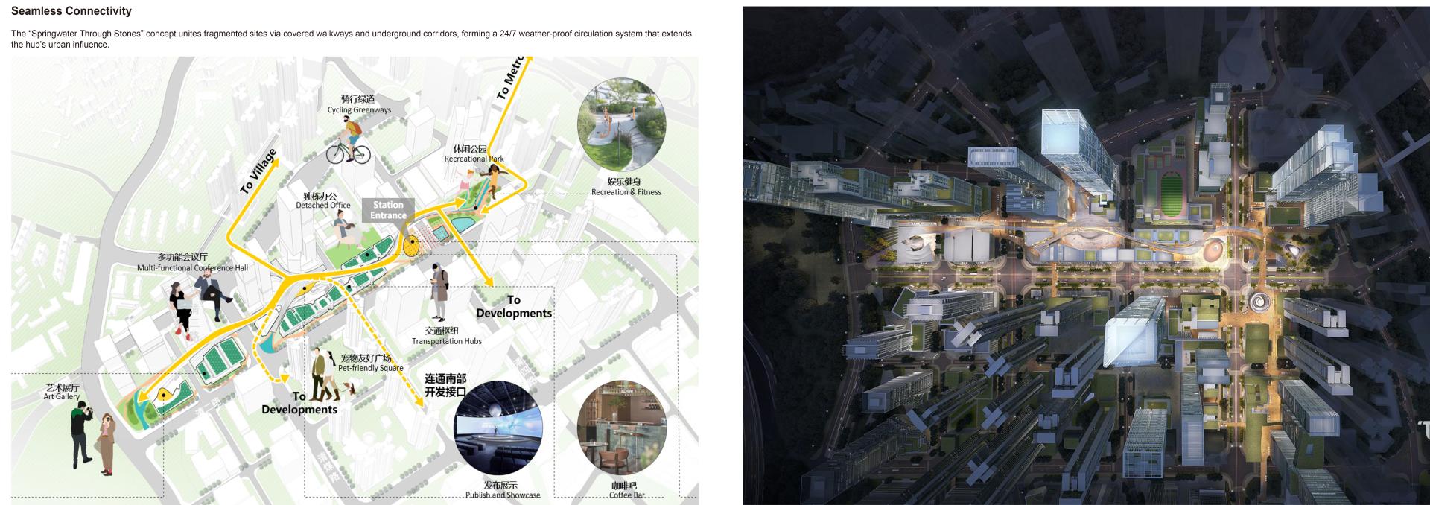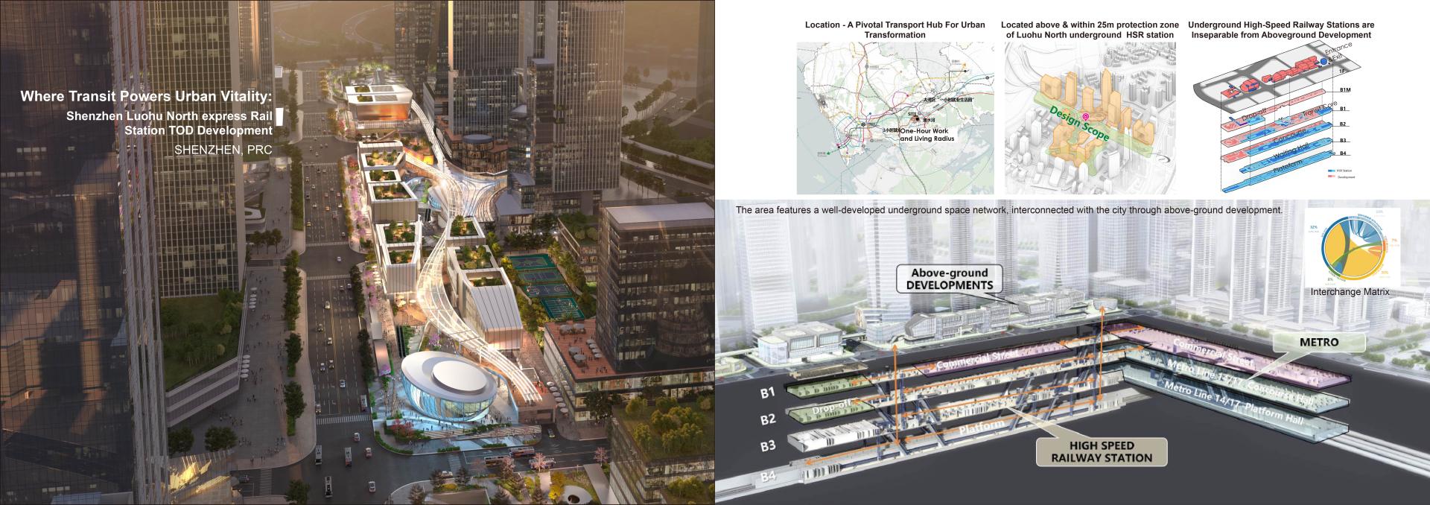2025 | Professional

Shenzhen Luohu North Express Rail Station TOD Development
Entrant Company
Aedas, China Railway Siyuan Survey and Design Group Co., Ltd
Category
Architectural Design - Transportation
Client's Name
Luohu District Key Area Development Center
Country / Region
Hong Kong SAR
China's Next-Gen HSR Hubs: Where Transit Powers Urban Vitality
As China's high-speed rail network evolves, a new generation of stations is emerging as underground urban catalysts within city centers. Designed to serve daily commutes for projected daily flows of 400,000 passengers, these hubs integrate six innovative zones that redefine station-city relationships.
Spatial Synergy & Functional Innovation
1. Cultural Nexus (West Wing): An art gallery leverages HSR connectivity to host cross-regional exhibitions, transforming transit corridors into cultural bridges.
2. Business Engine (Central Core): A convention center adopts an "HSR + Convention & Exhibition" model, while flexible office blocks (≈18,000㎡) cater to startups and tech giants with layouts from 500㎡ to 2,000㎡.
3. Lifestyle Hub (East Zone): A sports park (≈10,000㎡), located on the ground level of the railroad no-build zone, and neighborhood commercial clusters create 24/7 consumption scenes, blending fitness with urban leisure.
Design Philosophy
Inspired by the river passes by the site, A Stream form walkway is designed eave through the complex, connecting metro lines, the development and districts as a whole. Iconic landmarks like the 12m-tall "Tech Tree" at eastern entrances merge biophonic design with smart navigation, guiding passengers through green corridors. Underground spaces (≈45,000㎡) maximize land efficiency, while central sunken plazas like the "Window to the Future" (≈700㎡) serve as tech showcases.
Impact & Vision
By converging transit, work, and recreation, these hubs elevate service capacity by 30% while reducing average commute times. They exemplify China's 4.0-era station-city integration, where infrastructure drives cultural experiences, business collaboration, and sustainable living – proving that transit hubs can be both functional engines and vibrant community hearts.
Future Expansion Potential
Nestled in a dynamic urban core, the land beside the railway is set for phased development post-station completion. To amplify the hub's pivotal role, a centralized sunken plaza is planned above the concourse. This design will seamlessly direct passenger flow from the underground to this open-air venue, integrating diverse consumption, lifestyle, and tech experiences. It will host urban events, emerging as a urban vitality and a focal point for future growth.
Credits
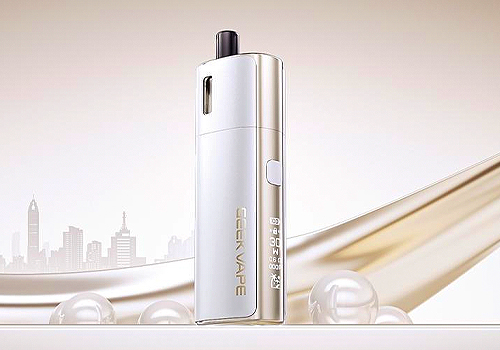
Entrant Company
SHENZHEN GEEKVAPE TECHNOLOGY CO., LTD
Category
Product Design - Hobby & Leisure

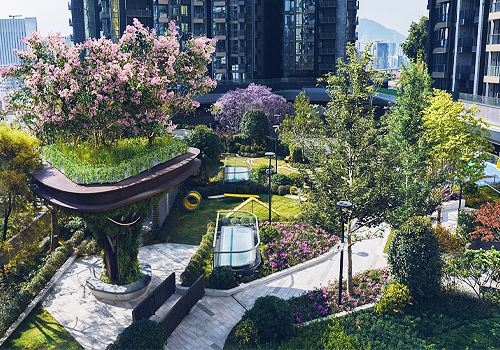
Entrant Company
Cohere Design Company Limited
Category
Landscape Design - Residential Landscape


Entrant Company
Shenzhen Dijia Hope City Landscape Design Co., Ltd.
Category
Landscape Design - Commercial Landscape

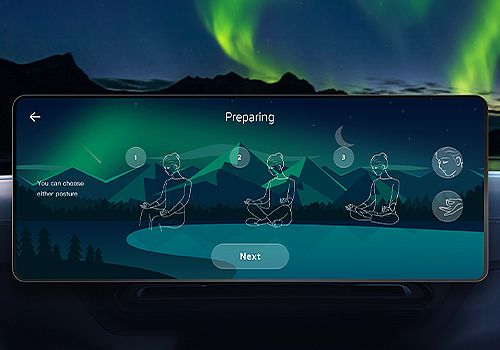
Entrant Company
CARIAD (China) Co., Ltd.
Category
Transportation Design - Multi-Modal

