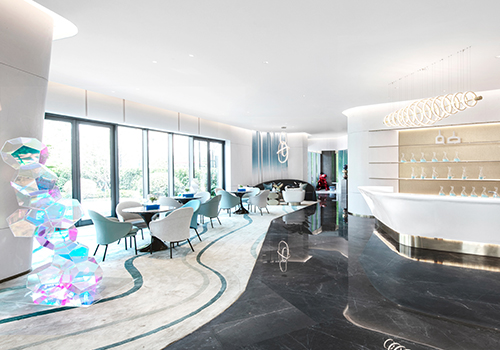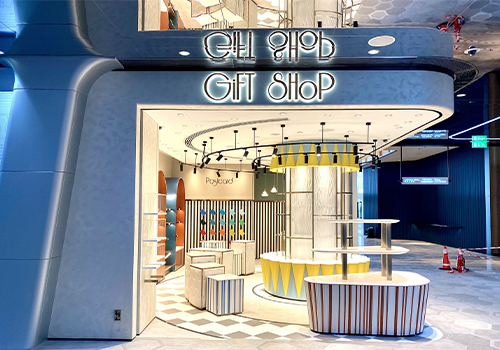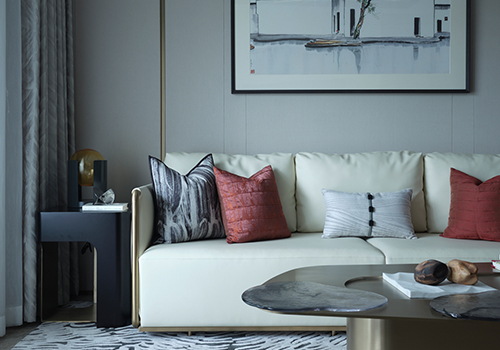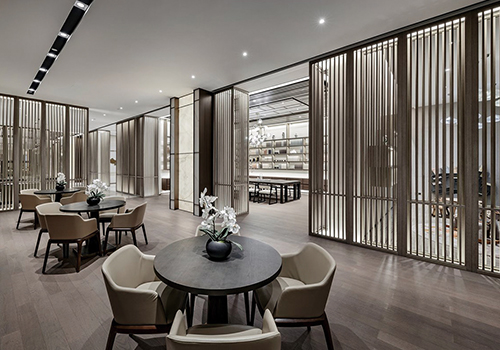2020 | Professional

800 W Fulton
Entrant Company
Skidmore, Owings & Merrill
Category
Interior Design - Office
Client's Name
Thor Equities, LLC
Country / Region
United States
800 West Fulton represents a unique opportunity to leverage dynamic design and innovative technologies for a landmark development that redefines the quality of workplace environments. The 19-story office building will serve as the gateway to Chicago’s Fulton Market District, with an activated street-front that features over 300,000 square feet of office space, public amenities, retail, and food and beverage outlets.
The 432,000-square-foot office building is defined by a series of stepped terraces, creating a varied façade that steps down to match the existing street level. The stepped massing allows the tower to gracefully address the scale of Fulton Market Street, maintaining a consistent eye line and achieving a slender tower profile. Each of the tiered setbacks offers generous outdoor terraces for the office tenants, providing a range of outdoor amenities and plantings. The architecturally expressed structure defines the character of the building and signals the office entrance along the west elevation of the podium.
Along Fulton Market Street, the podium contains protected balconies that overlook the district, complementing the local neighborhood’s aesthetic. With this series of setbacks and terraces, the 19-story design is carefully integrated into the rhythm and scale of the Fulton Market District's historic low-rise streetscape, while simultaneously proportionate with the higher-density commercial district to the north and east.
The building is further defined by its bold structural expression. External steel cross-braces on the east and west facades are designed to accommodate Chicago’s extreme climate. A movable node at the center of each brace allows for thermal expansion and contraction. Together with an offset core, this structural system allows for large, open floor plates and flexible, light-filled workspaces sought by a new generation of creative tenants.
Credits

Entrant Company
SWS Group
Category
Interior Design - Showroom / Exhibit


Entrant Company
EDGE Interior Design Limited
Category
Interior Design - Commercial


Entrant Company
Xiamen Yitian Design Co., Ltd.
Category
Interior Design - Residential


Entrant Company
Kris Lin International Design
Category
Interior Design - Civic / Public










