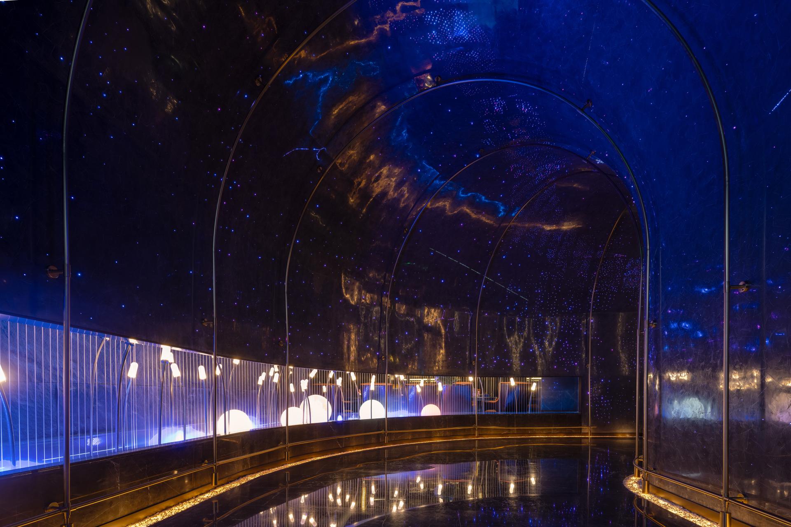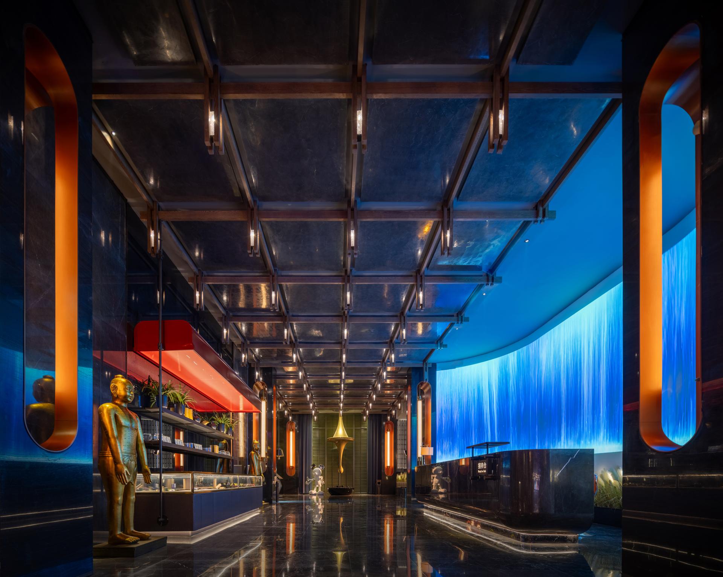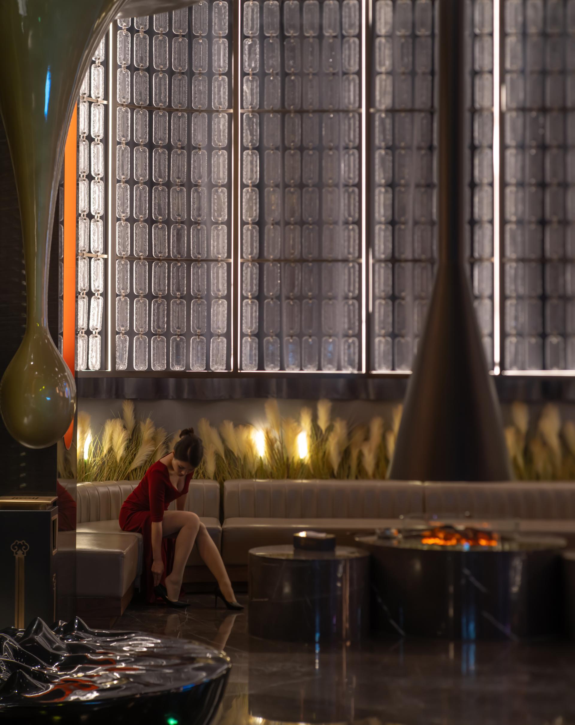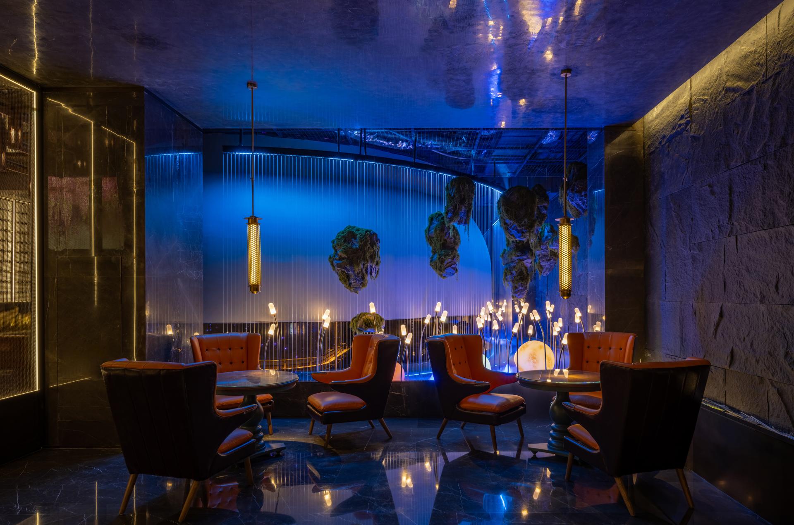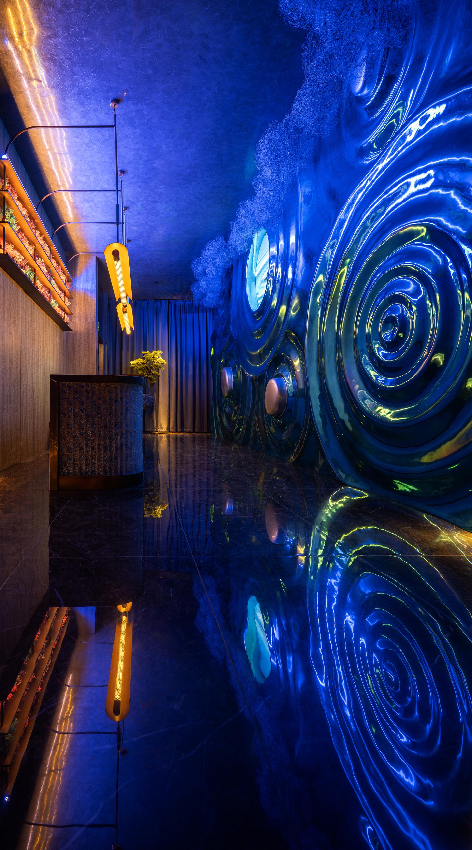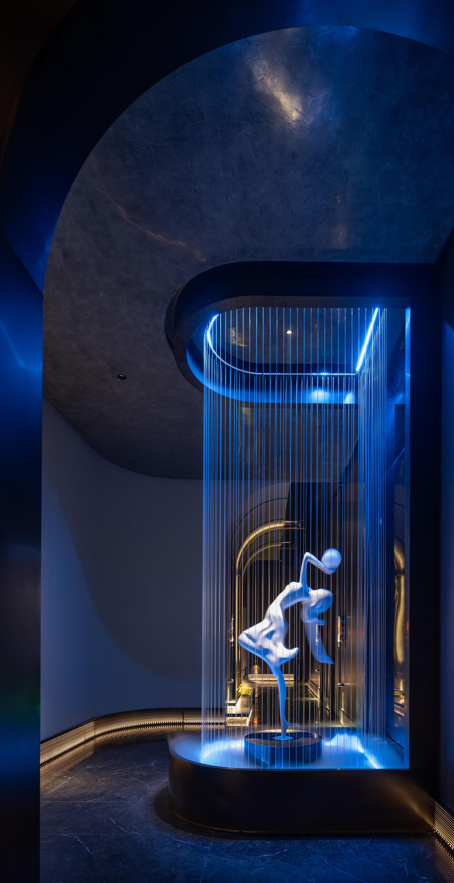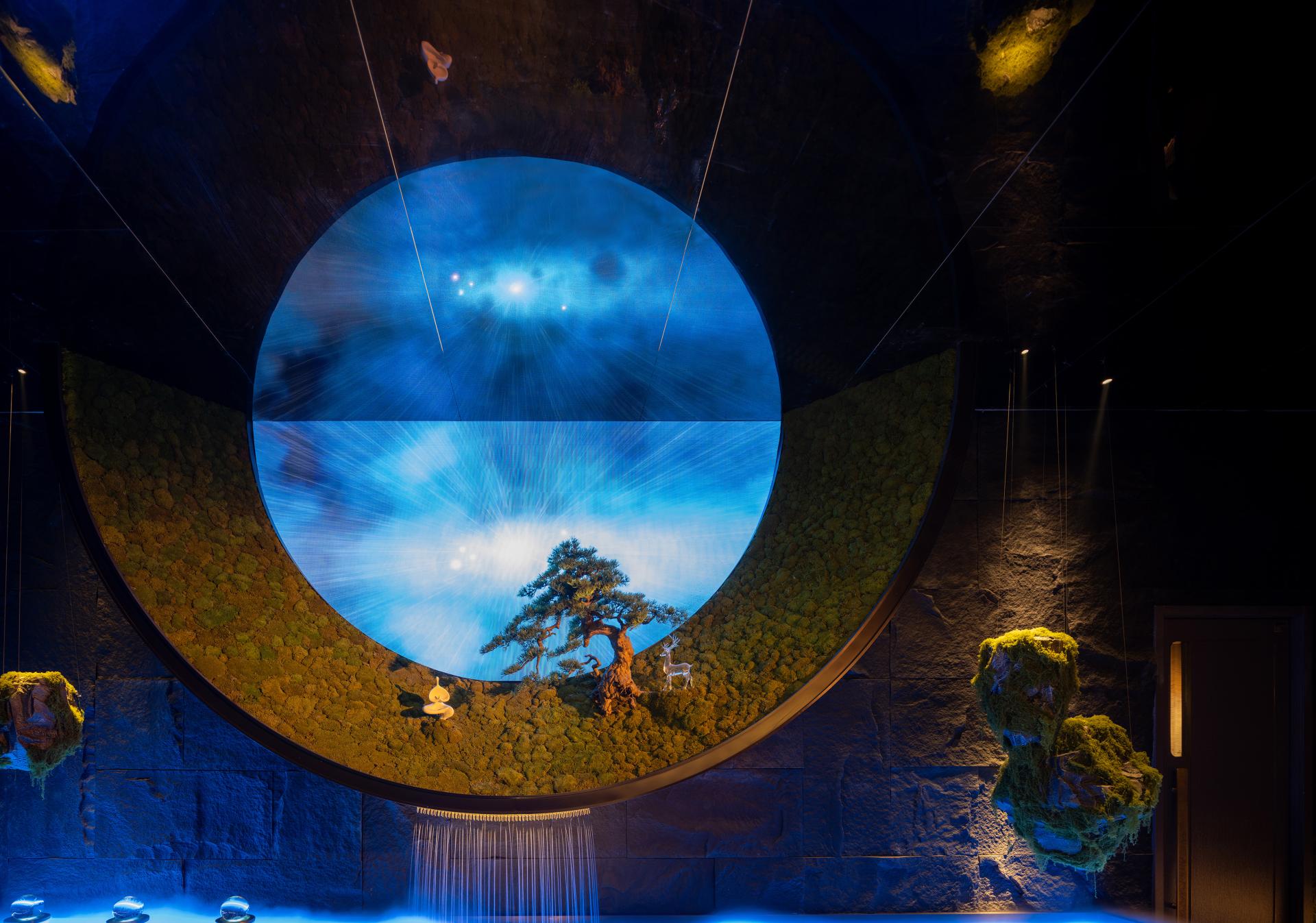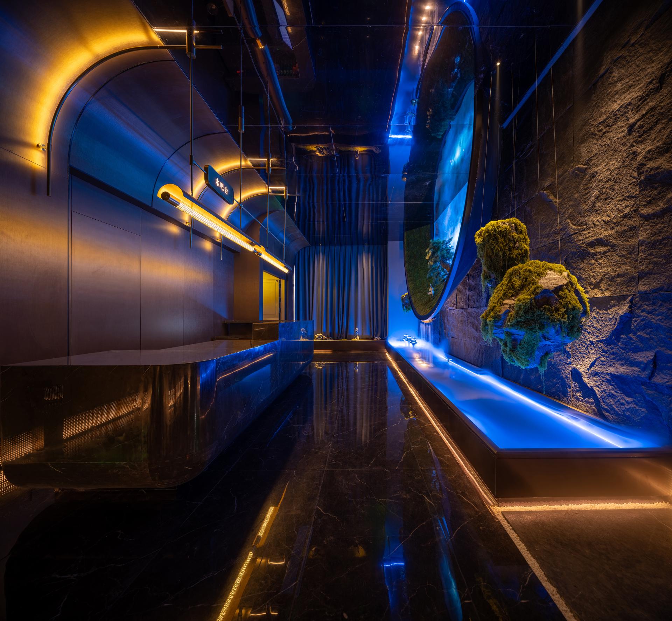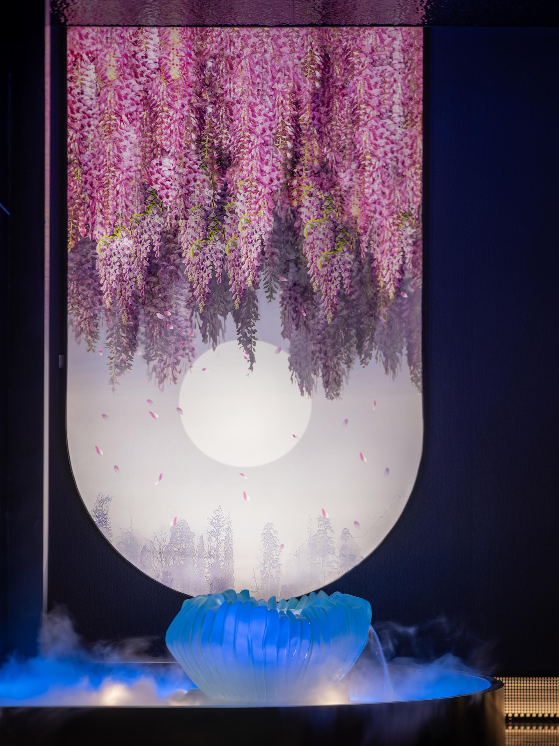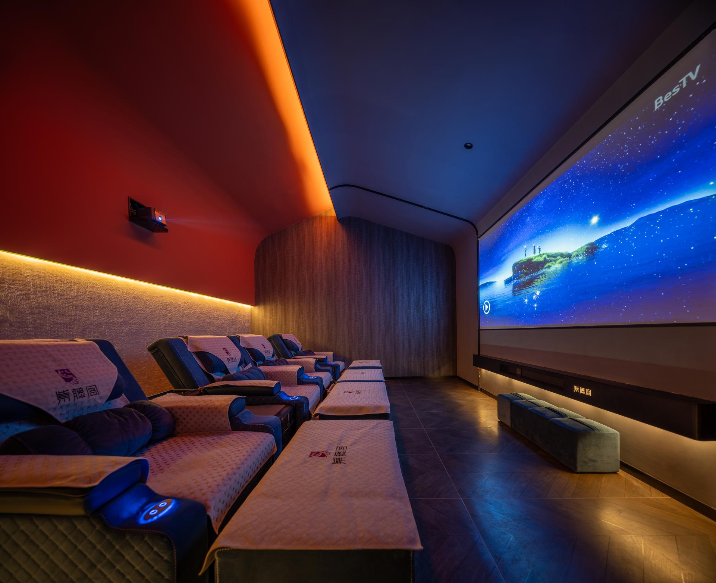2025 | Professional

Wisteria Pavilion Health Club (Shiyan Flagship Store)
Entrant Company
Hubei Wuxiang Dahe Architectural Decoration Design Engineering Co., Ltd.
Category
Interior Design - Spa / Fitness
Client's Name
Hubei Wuxiang Dahe Architectural Decoration Design Engineering Co., Ltd.
Country / Region
China
The wisteria pavilion health club (shiyan flagship store), nestled in a tranquil corner between urban high-rise buildings and natural hills, takes serenity and Buddhist mood as the design philosophy. It successfully weaves local culture into its very fabric through the ingenious arrangement of lights, flowing water, and green plants in a dim space. Such a design not only highlights the project positioned as a SPA resort, but also enables every guest to find inner peace in this oasis.
The entrance, characterized by stone walls and green plants, brings to mind a private garden and gives a sense of ceremony. Upon entering, a “time-space tunnel” with colorful lights provides a dreamlike immersive experience and guides them into a world of serenity. In the reception hall, light columns on both sides and a star ceiling complement each other, creating a serene, mysterious atmosphere. Meanwhile, fireplaces and arc-shaped shoe changing sofas are embraced by crystal plates and reed decorations, ensuring certain privacy and embodying natural charm.
The second floor for VIP private rooms, themed around “water rhyme”, greets guests with a lake blue water-patterned art wall that continuously plays a water dripping & rippling animation, injecting dynamism and liveliness into the space. The corridor is meticulously embellished with water features, rocks, and lights to offer changing views with every step, achieving a premium blend of nature and privacy. The SPA area on the third floor integrates the local classical myth—the Cowherd and the Weaver Girl—inviting visitors into a realm of wonder through cloud-patterned black glass and wall decorations like flying magpies, the Cowherd, and the Weaver Girl. The fourth floor boasts a black rock wall and a ring-shaped artificial landscape, which, coupled with an animation of the starry sky, sets up a fantastic scene and emphasizes Buddhist mood. Moreover, all rooms, making full use of the floor height, utilize vaulted ceilings and wisteria decorations, whereby guests can enjoy a peaceful sleep under flowers and drift into a romantic dream, transcending the reality.
Credits
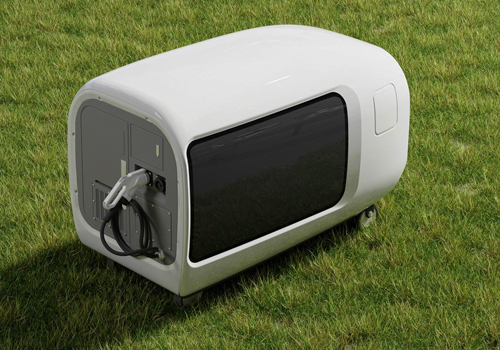
Entrant Company
Guangdong RongYiChong Technology Co., Ltd.
Category
Product Design - Energy Products & Devices


Entrant Company
CARIAD (China) Co., Ltd.
Category
Product Design - Smart Technologies


Entrant Company
HC Interior Design
Category
Interior Design - Residential

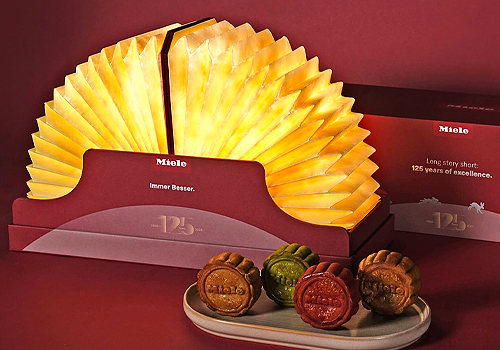
Entrant Company
DIP MAD - Ginkgo Production Limited
Category
Packaging Design - Prepared Food

