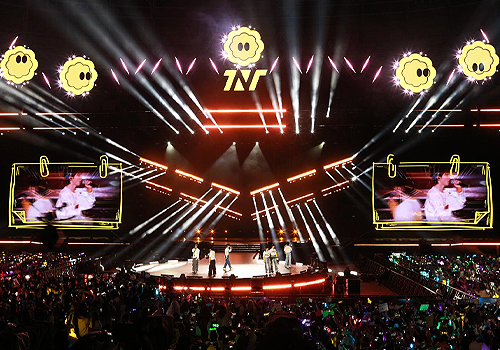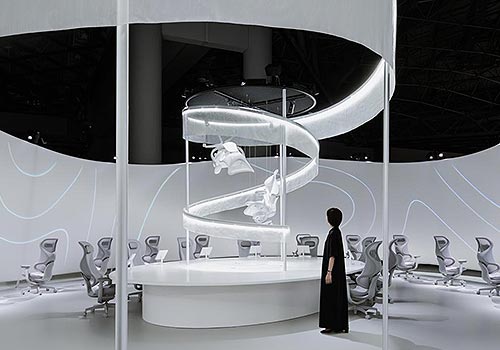2025 | Professional

WF Central L3 Family Lounge-Prince Kuze’s Magical Forest
Entrant Company
BMO CREATIVE
Category
Interior Design - New Category: Themed Entertainment Space
Client's Name
Hongkong Land
Country / Region
China
Nestled within the historic Shiwangfu Mansion on the third floor of WF CENTRAL East, this avant-garde family sanctuary reimagines urban leisure for modern households. Exclusively designed for VIP members, the space transcends traditional play areas by weaving together nature-inspired aesthetics, interactive artistry, and multisensory storytelling into a cohesive "Enchanted Forest" narrative.
We reinvent parent-child engagement through story-guided adventures. Children no longer merely expend energy but embark on questsolving journeys, blending environmental exploration with artistic creation. The space becomes a living storybook where families collaborate to decode ecological puzzles hidden within moss-covered stones and augmented reality murals.
For urban families seeking sophistication, this immersive realm doubles as a biodynamic art installation. WF CENTRAL's commitment to sustainability permeates the design—living walls purify air, recycled materials form whimsical seating, and kinetic energy from play powers ambient lighting.
From curated storytelling sessions to eco-conscious brand activations, the L3 Family Lounge pioneers a new paradigm for premium family entertainment. It stands not merely as a play space, but as a cultural canvas where sustainability, imagination, and intergenerational bonding converge beneath a canopy of digital constellations.
The design is inspired by interesting natural scenes - different mushrooms in the forest, and the beautiful tree trunks that produce long mushrooms. From this, we created a group of "furball monster" elves that live in the forest and guard the enchanted forest. When children enter the space, they come to this wonderful magical forest. They will see that the trees here are colorful, there are huge mushrooms and crystal gems everywhere, and cute ball monster creatures live here.
The space area is about 145 square meters, and the plane is relatively long and narrow. According to the dynamic and static flow lines, we divided the space into a reading and creation area and a climbing and play area.
Today's children are often far away from nature. We hope to present an imaginative and artistic "nature" to children through the concept of "Magic Forest", thereby stimulating children's desire to explore and artistic creativity, and full of longing for the world of nature.
Credits

Entrant Company
JING DIRECTOR STUDIO
Category
Landscape Design - New Category


Entrant Company
Héroïne
Category
Interior Design - Retails, Shops, Department Stores & Mall


Entrant Company
KOKUYO Co., Ltd.
Category
Interior Design - Exhibits, Pavilions & Exhibitions


Entrant Company
SteelSeries
Category
Product Design - Gaming, AR & VR









