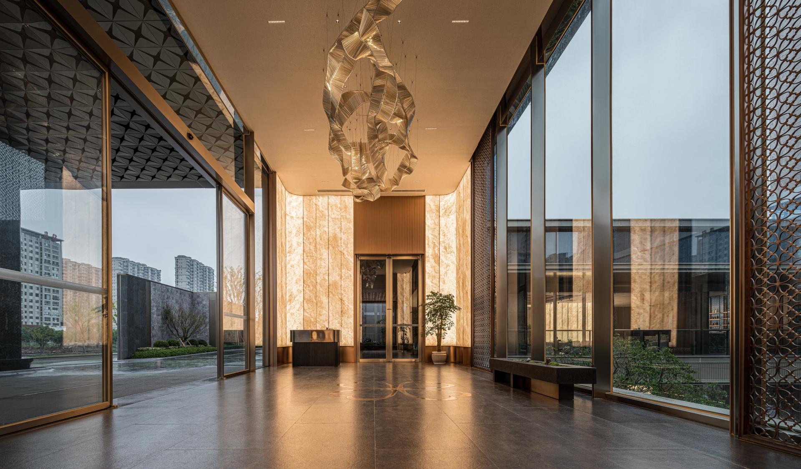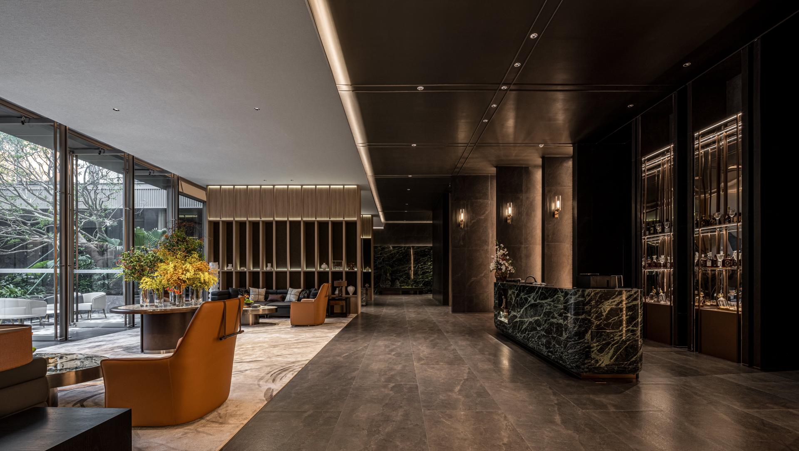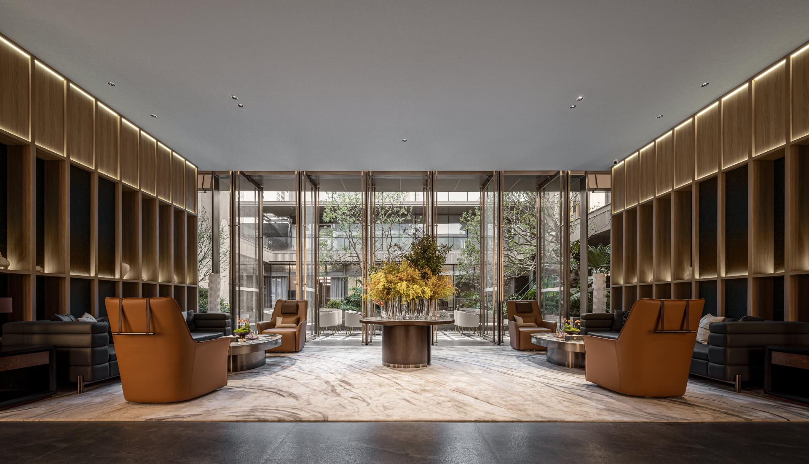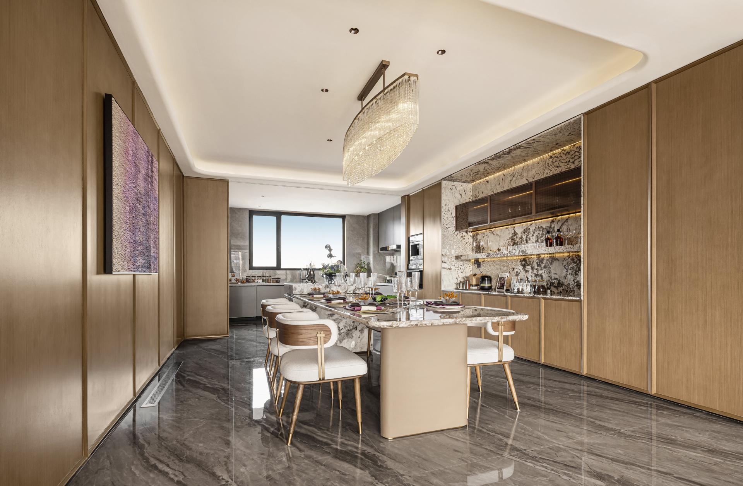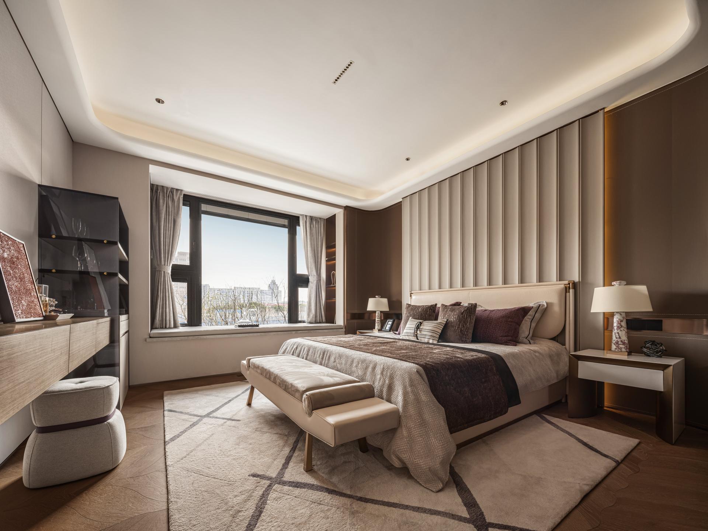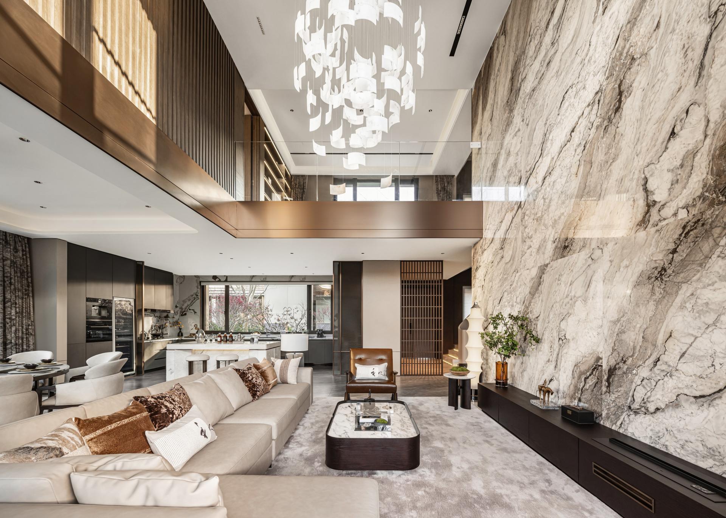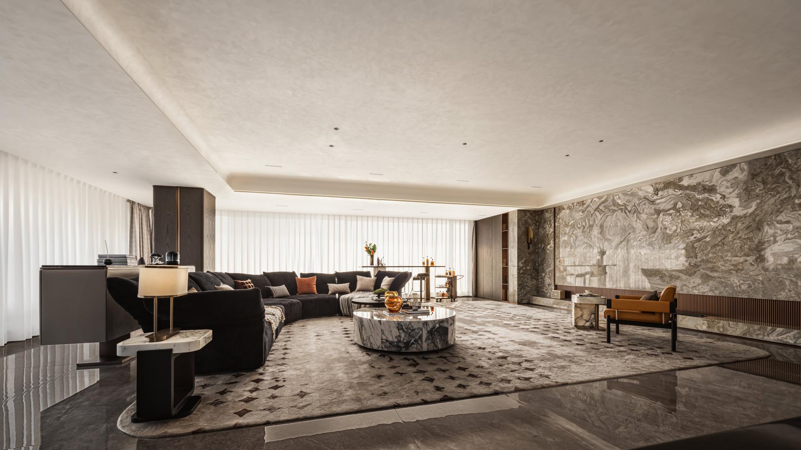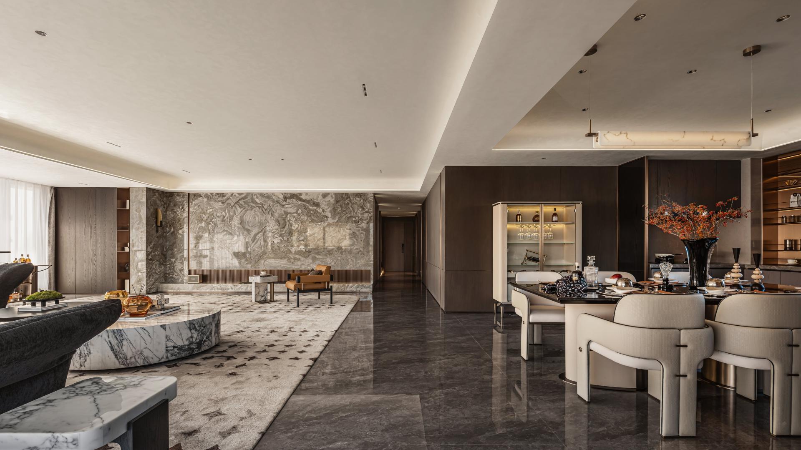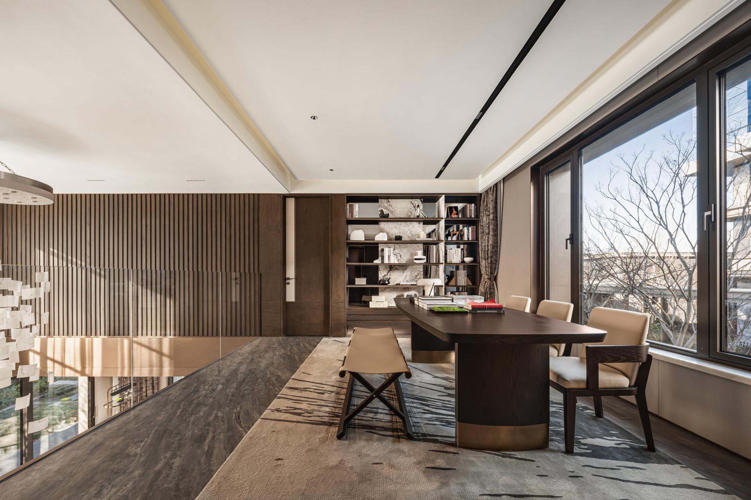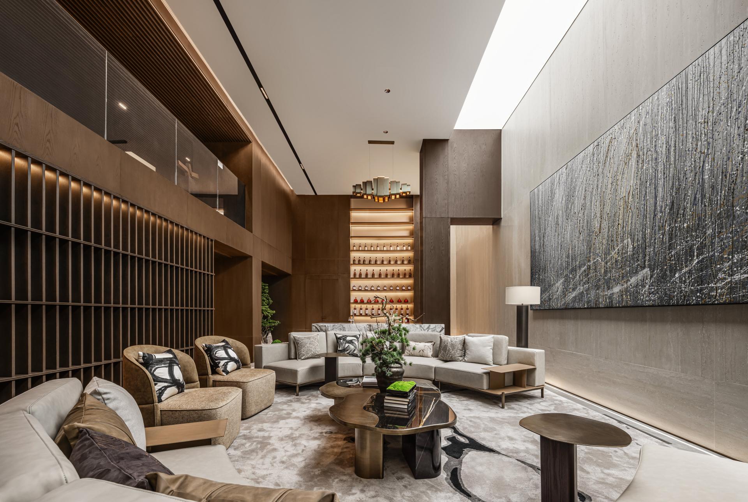2025 | Professional

The Demonstration Zone of Meixiyue Residential Project
Entrant Company
Design of Century Architecture Co., Ltd.
Category
Interior Design - Exhibits, Pavilions & Exhibitions
Client's Name
Rudong County Xinrong Urban Development and Construction Co., Ltd. & New City Construction Management (Shanghai) Enterprise Management Co., Ltd
Country / Region
China
Located in Rudong County, Nantong City, Jiangsu Province, this project benefits from an ideal location with excellent transportation connectivity and a well-developed urban road network. Positioned just 200 meters from the county government, the development offers easy access to key areas. The interior design for the demonstration area encompasses a sales center, clubhouse, model rooms, open floors, residential public areas, and premium basement spaces.
The design vision for this project is to create a luxurious, hotel-style environment that delivers both cultural depth and a sense of opulence. The objective is to build a resort-like residential community that celebrates design, while integrating local urban culture to reflect both tradition and innovation. Drawing inspiration from life and art, the design combines Eastern sensibilities with modern aesthetics, incorporating high-end brand home styles to create a refined and artistic living space that promotes elegance and sophistication.
The sales center features a unique design inspired by the Magnolia, the city tree of Nantong. Its pattern evolves into a petal shape with four converging hearts, symbolizing the project’s personalized design. This design is seamlessly integrated into the overall space, embodying the core values of the project: peace of mind, customer satisfaction, thoughtful products, and attentive service. The design enhances the overall rhythm of the space, highlighting the exclusivity and quality of the demonstration area.
The model rooms follow a hotel-quality design, focusing on human-centered elements. The integration of soft furnishings elevates the experience, creating an elegant and comfortable living environment. The open floors, public areas, and premium basement spaces emphasize luxury, art, resort-style aesthetics, and shared experiences. The design ensures that clients feel a unique sense of prestige, refinement, and warmth, providing a sophisticated public space that reflects a high-end, luxurious lifestyle.
Breaking down design boundaries, this project infuses new cultural elements into the space. Drawing on architectural features and color elements, the project integrates these into the landscape, interiors, and signage, creating a unified and cohesive design. This holistic approach, combined with tailored soft furnishings, delivers a refined, hotel-style urban living space that perfectly meets the needs of the owners.
Credits
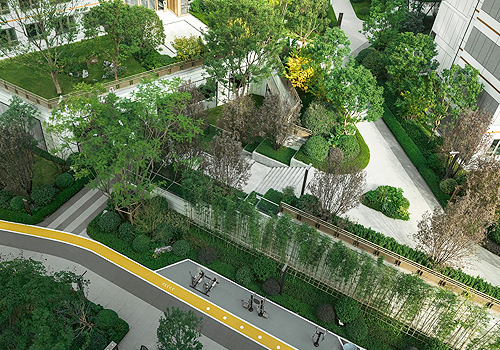
Entrant Company
BLUES
Category
Landscape Design - Residential Landscape

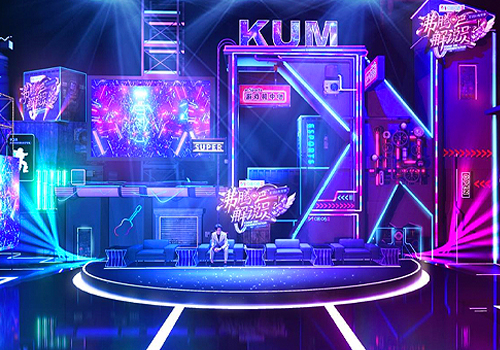
Entrant Company
Danni Chang
Category
Interior Design - Installation


Entrant Company
Here Design Co.,LTD.
Category
Landscape Design - Sculpture Design


Entrant Company
demi industrial design co.,ltd
Category
Product Design - Sports Equipments

