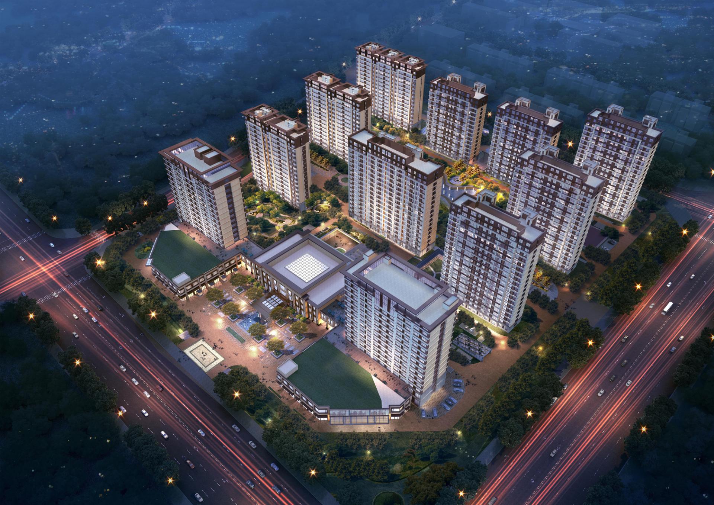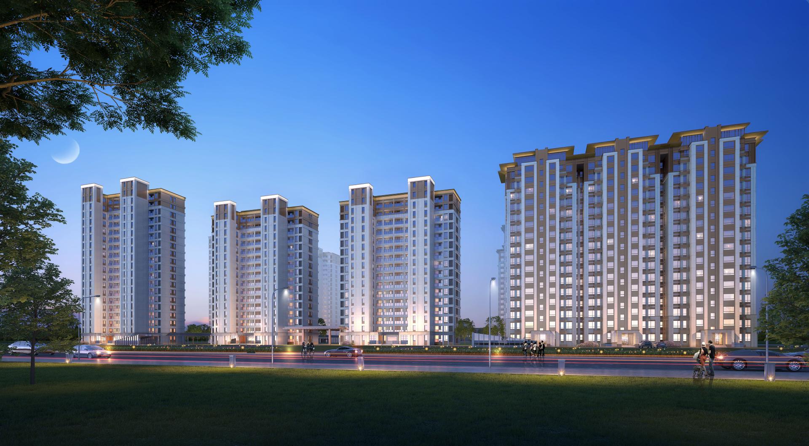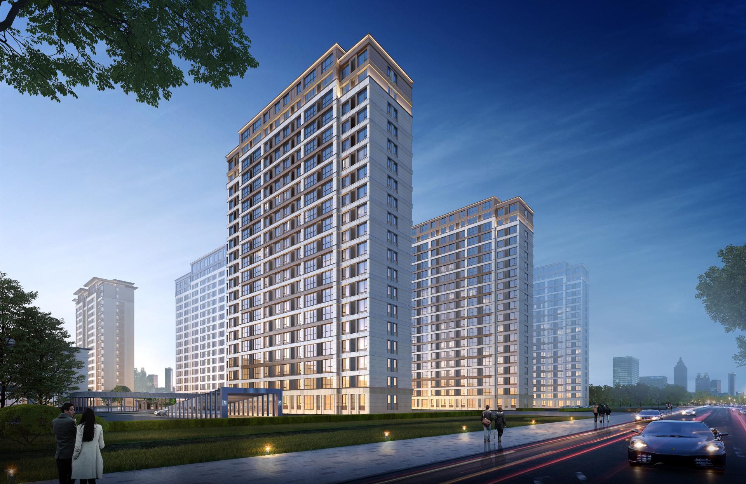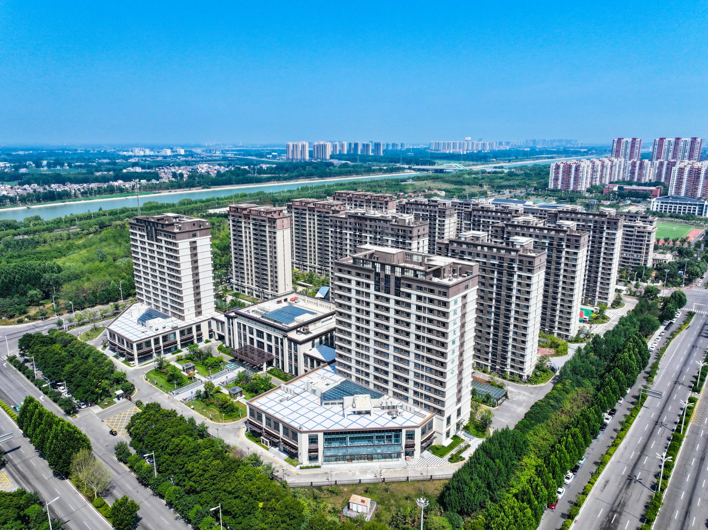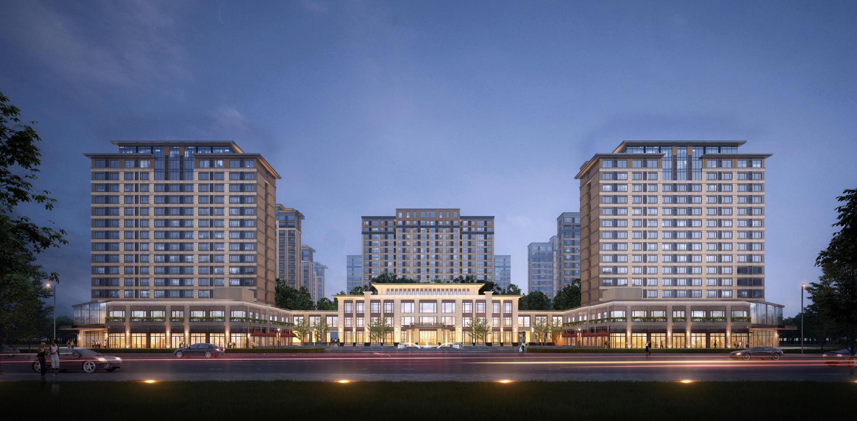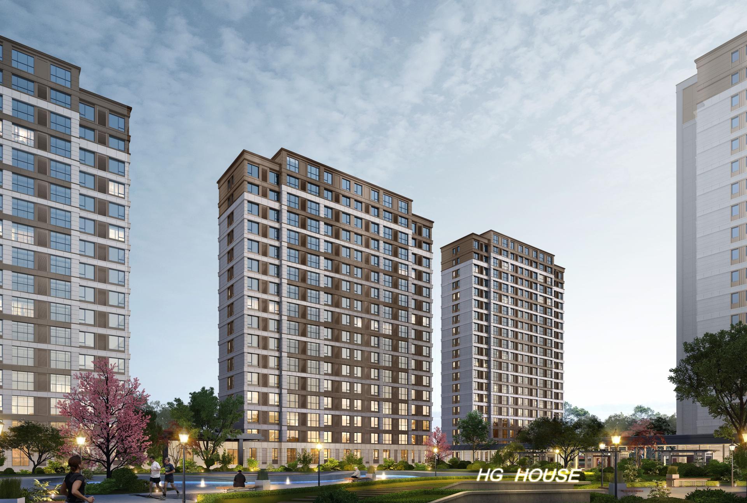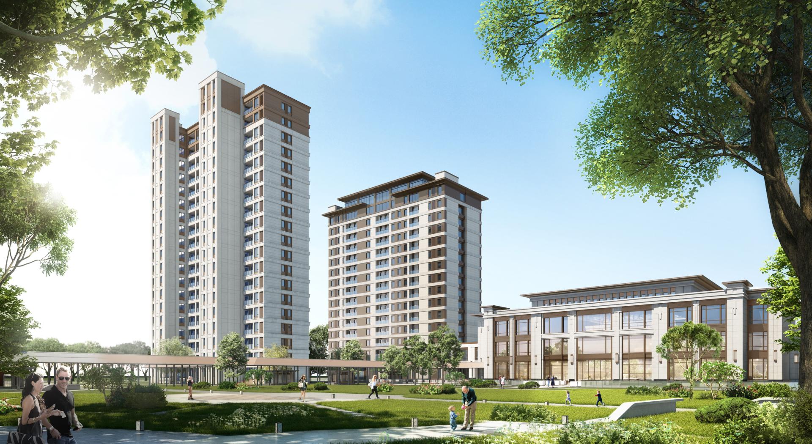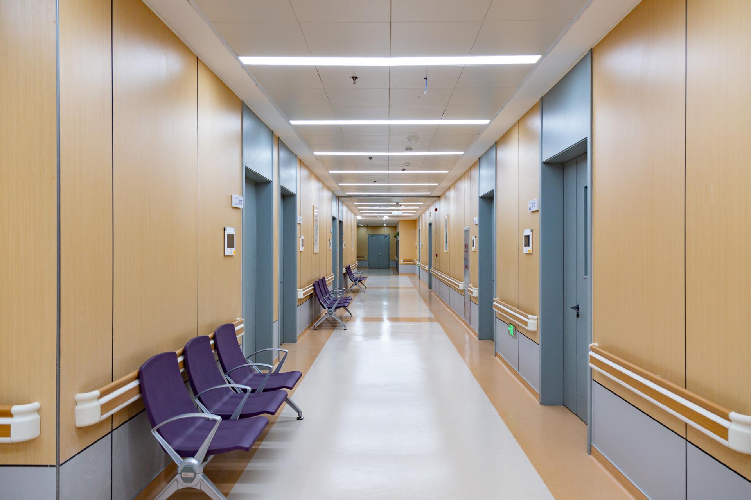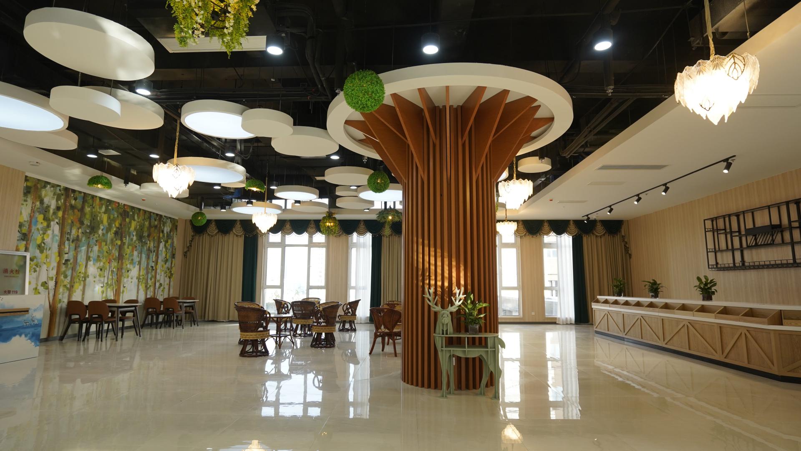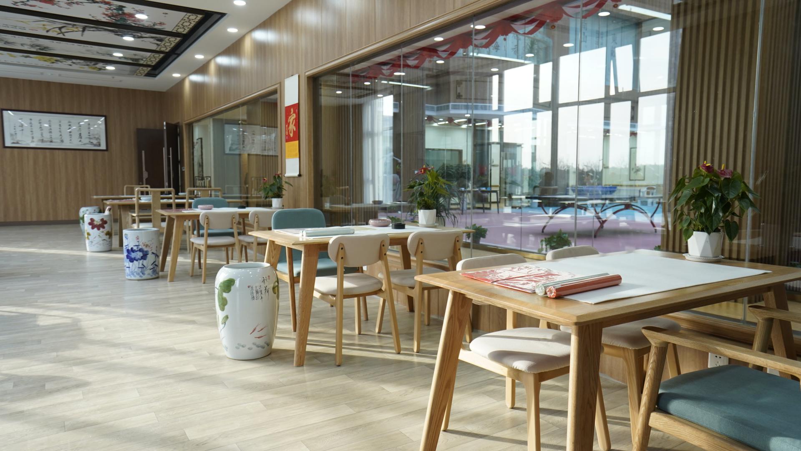2025 | Professional

Shandong Public Utilities Health and Wellness Community
Entrant Company
Urban Creation Design
Category
Architectural Design - Healthcare
Client's Name
Shandong Public Utilities Holding Co., Ltd.
Country / Region
China
This project is guided by the core principles of integrated healthcare, smart wellness, and a vibrant community, creating a high-quality senior living complex that seamlessly combines urban elderly care, medical rehabilitation, and continuing care retirement (CCRC). Designed with a lifelong health management approach, it integrates independent living, assisted care, professional rehabilitation, and memory care to establish a safe, comfortable, and dynamic senior community.
The overall architectural layout prioritizes spatial fluidity and functional diversity. Through thoughtful planning, the project ensures ample space between buildings and optimizes sightlines, ensuring comfort and privacy at every turn. The design adopts a low-density, dispersed layout, harmonizing with the natural topography and landscape, offering seniors a rich visual and recreational experience. The building circulation is carefully designed to separate pedestrian and vehicular traffic, guaranteeing safety and ease of movement for residents. The garage and underground spaces are strategically placed to maximize the use of the site while ensuring smooth connectivity to external transportation networks.
In terms of architectural aesthetics, the podium features modern materials like stone and aluminum panels, while the towers and senior apartments are finished with true stone coatings, creating a balance of elegance and modernity. This design not only reflects the solemnity and dignity of the structure but also fosters a warm and welcoming atmosphere for residents. The material choices thoughtfully balance aesthetics with practicality, offering a striking visual presence while ensuring durability and low maintenance.
Accessibility is a key design focus, ensuring a barrier-free environment with features such as wide corridors, ramps, ergonomic handrails, and smart lighting. Healthcare and wellness spaces, including a rehabilitation hospital, hyperbaric oxygen center, and health management hub, are strategically integrated to provide seamless medical support.
Sustainability is embedded in the design through green architecture and water management strategies. Inspired by sponge city principles, permeable paving, green roofs, and rainwater harvesting systems minimize environmental impact and enhance urban flood resilience. Natural ventilation and daylighting reduce energy consumption, reinforcing eco-friendly living.
This project exemplifies a human-centric, intelligent, and sustainable approach to senior living, offering a seamless blend of healthcare, wellness, and residential comfort within a thoughtfully designed built environment.
Credits
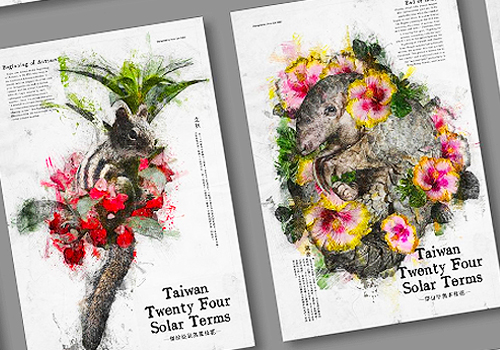
Entrant Company
National Kaohsiung Normal University
Category
Conceptual Design - Flora & Fauna


Entrant Company
Linyi Shuntai Real Estate Co., Ltd.
Category
Landscape Design - Residential Landscape


Entrant Company
JIAJIAFU Integrated Marketing Communication Co.
Category
Conceptual Design - Exhibition & Events


Entrant Company
Xu Weiyu
Category
Conceptual Design - Green

