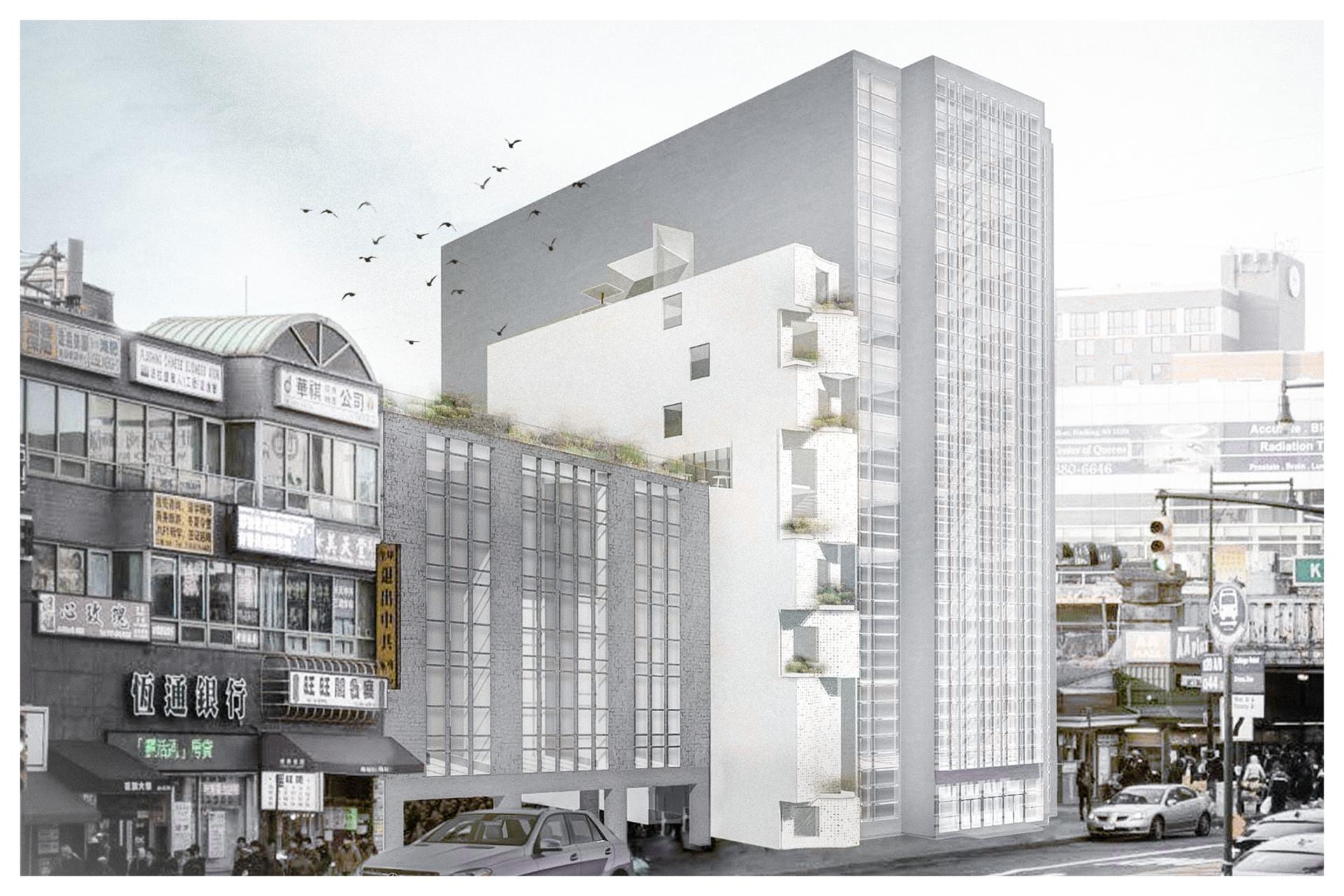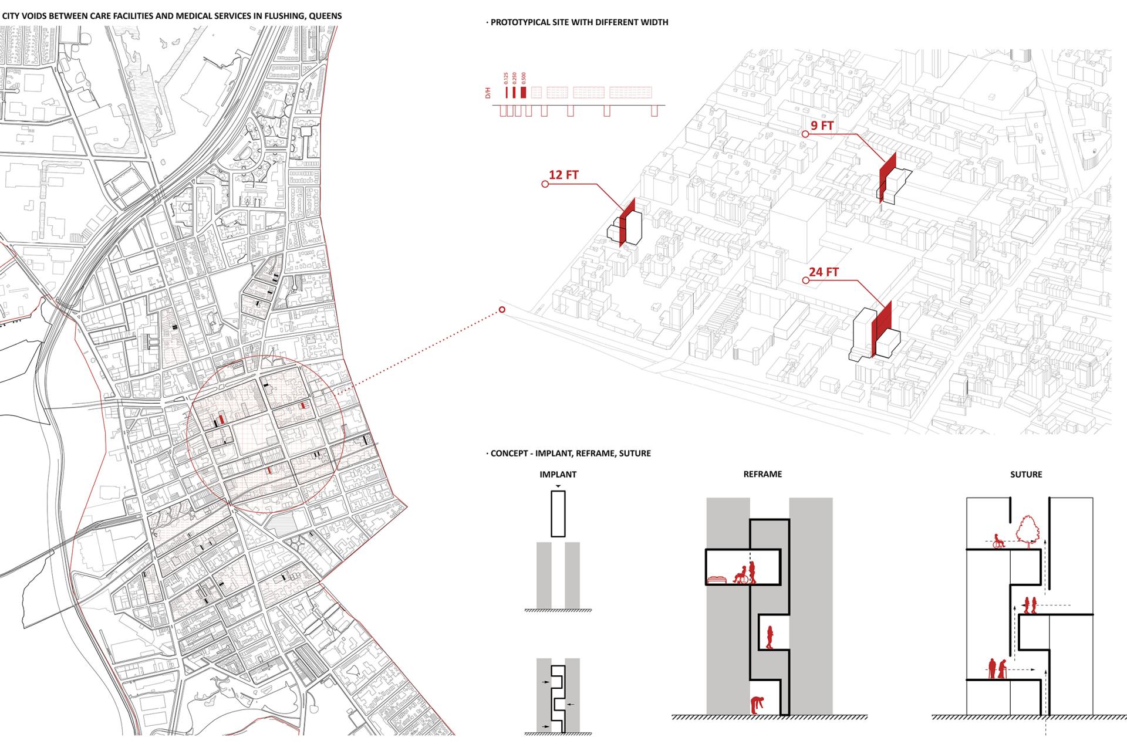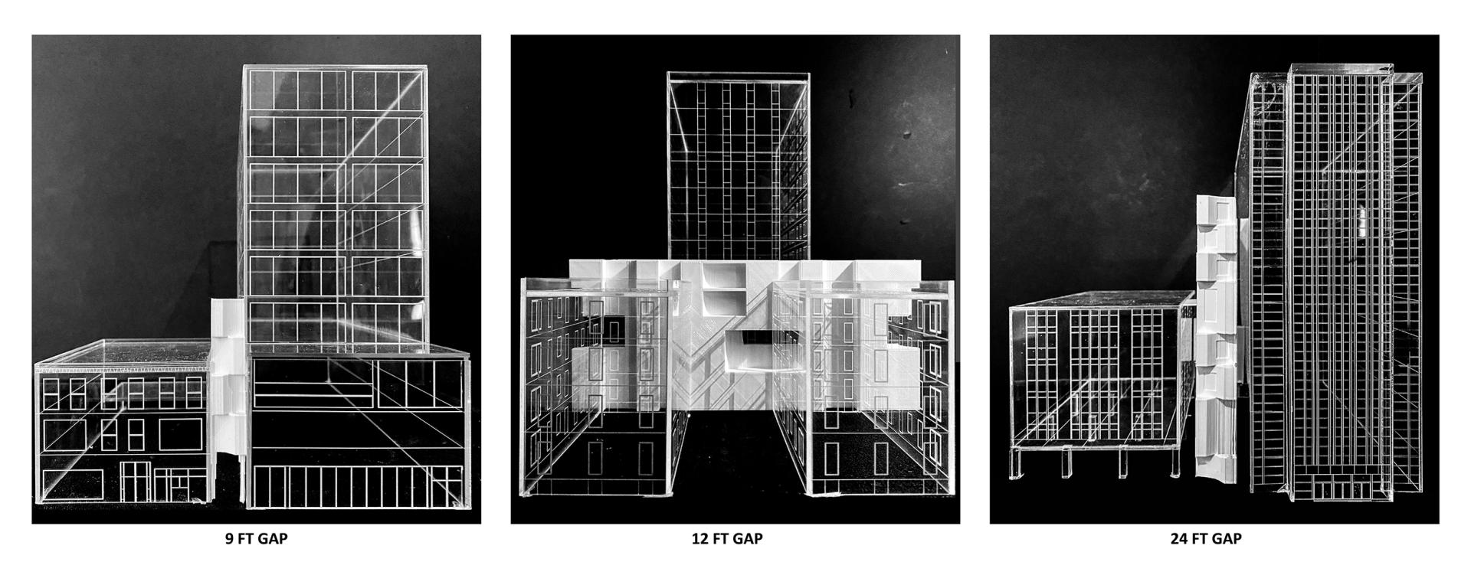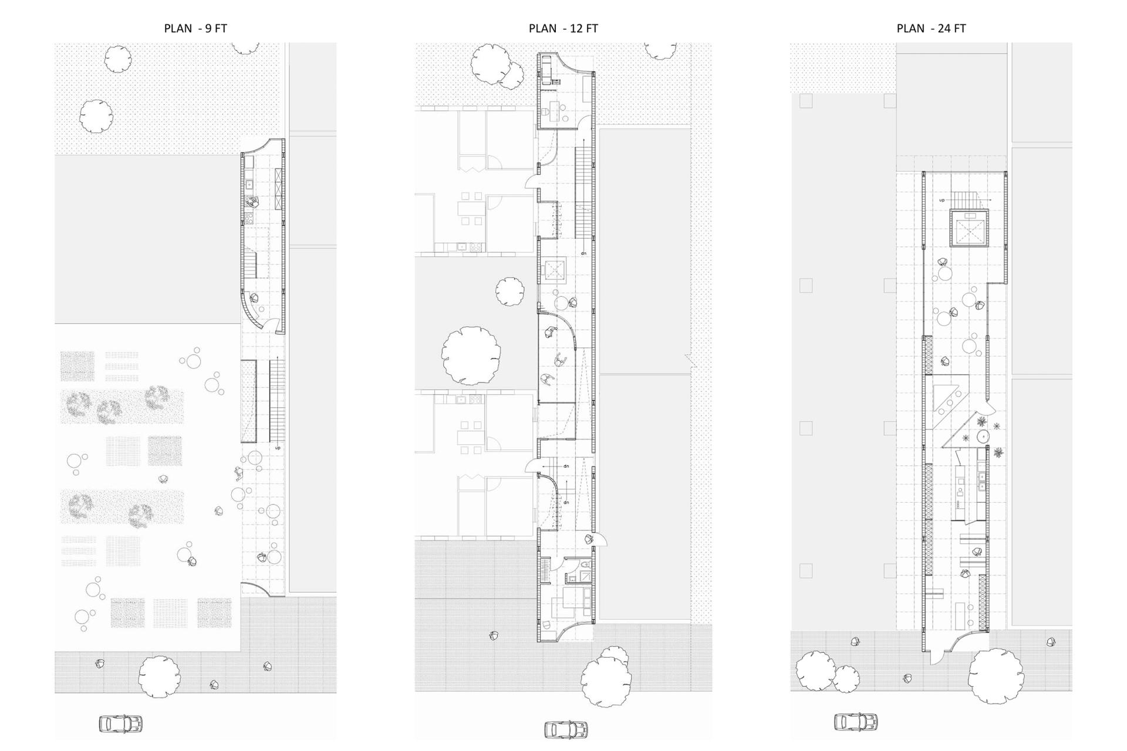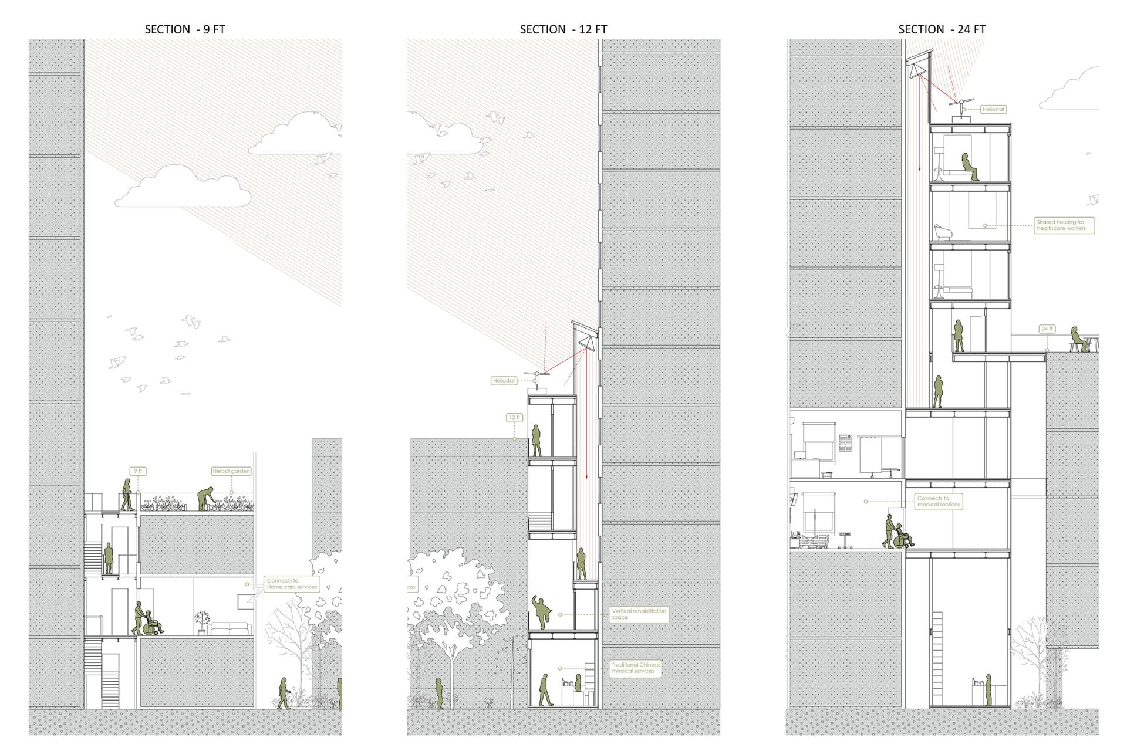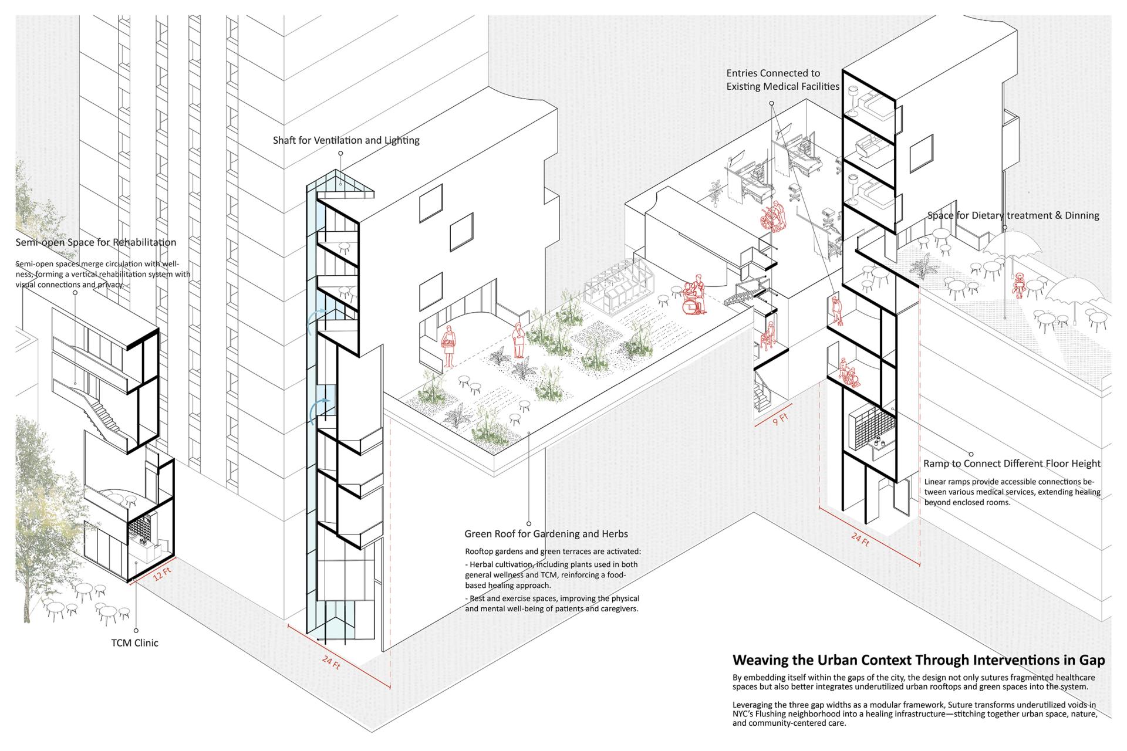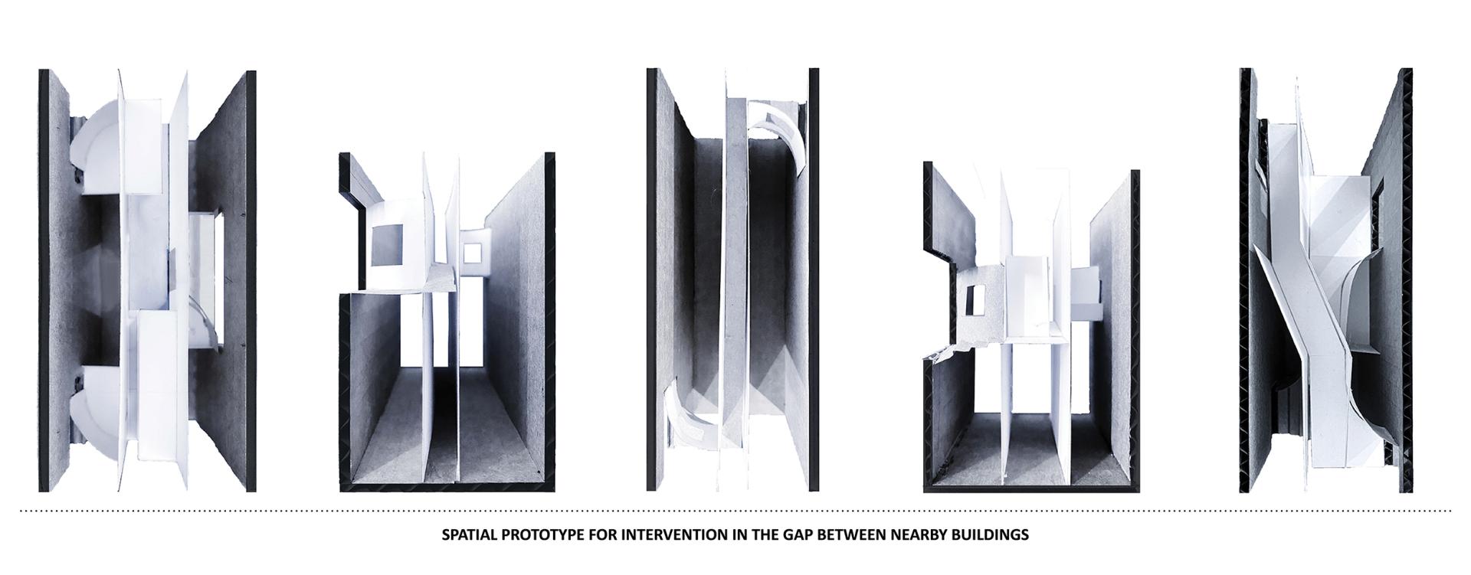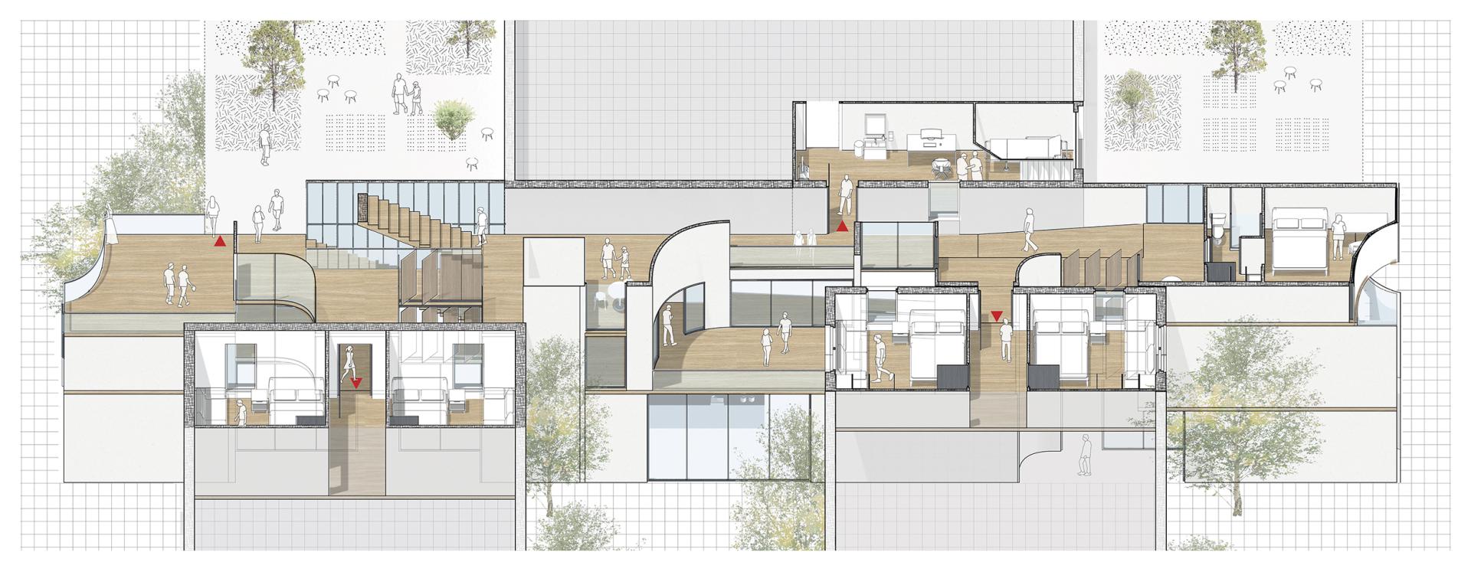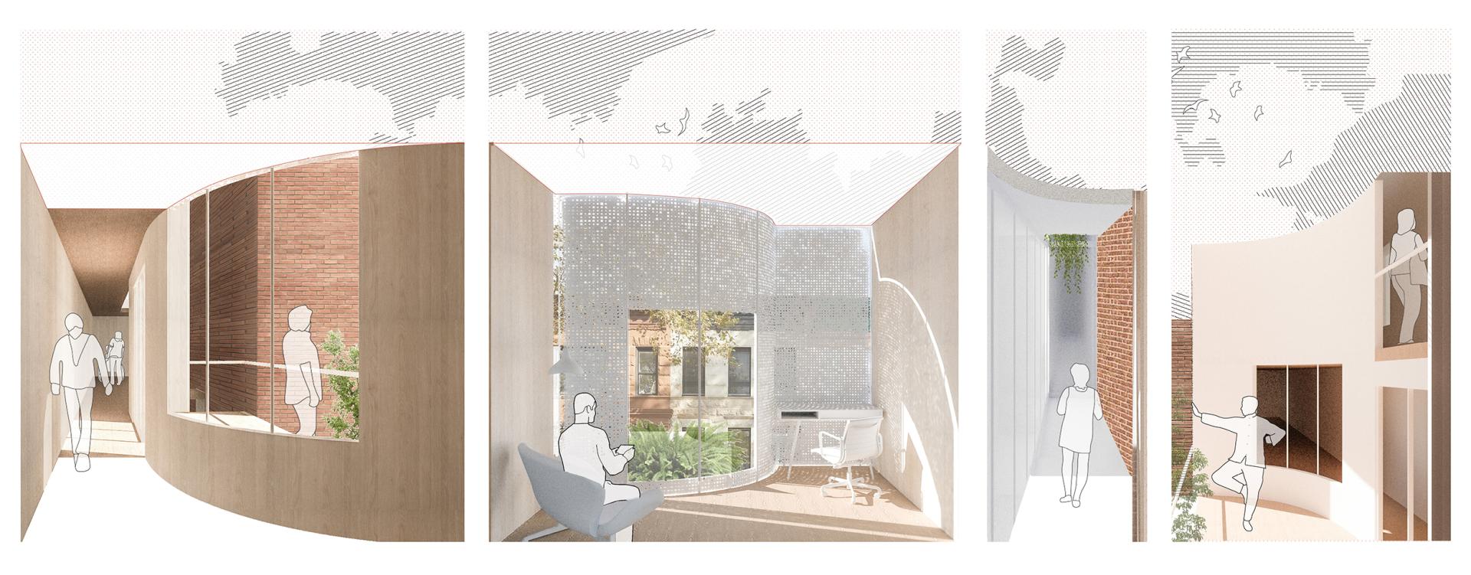2025 | Professional

SUTURE: A Prototypical Healing Infrastructure in Urban Gaps
Entrant Company
Chuqi Huang, Duo Xu
Category
Architectural Design - Conceptual
Client's Name
Country / Region
United States
In New York City’s dense, overburdened medical landscape, narrow gaps between healthcare facilities remain underutilized despite growing demands. In Flushing, Queens, where an aging immigrant population relies on both conventional healthcare and Traditional Chinese Medicine (TCM), medical services operate in fragmented and overcrowded conditions. Healthcare workers face long hours, low wages, and high exposure to illness, while seniors struggle to access continuous care and treatment.
Suture proposes a prototypical intervention—a supplementary healthcare infrastructure tailored to three different gap widths, providing treatment spaces, shared housing, and better accessibility to existing healthcare services to improve wellness.
The project adapts to the three primary gap widths found in Flushing—9 feet, 12 feet, and 24 feet—with distinct spatial strategies:
9-Foot Gaps: Adaptive Treatment & Housing
Primarily designed as treatment rooms, these spaces can seamlessly convert into overnight housing for medical aides, with built-in furniture and retractable partitions optimizing functionality in tight conditions.
12-Foot Gaps: Shared Housing & Vertical Rehabilitation
These spaces support long-term shared housing for healthcare workers, while semi-open areas and vertical rehabilitation corridors integrate light, air, and social interaction to enhance well-being.
24-Foot Gaps: Integrated Housing & Healthcare Services
These spaces offer a comprehensive mix of housing, treatment rooms, and social areas, functioning as a key connective hub that links medical facilities, including TCM clinics and pharmacies serving the community.
By embedding itself within the gaps of the city, the design stitches together fragmented healthcare spaces while making better use of urban rooftops and green spaces: (1) Linear ramps improve accessibility and provide seamless connections between medical services. (2) Semi-open spaces merge circulation with wellness, forming a vertical rehabilitation system with visual connections and privacy. (3) Rooftop gardens and green terraces support herbal cultivation, including TCM plants, reinforcing a food-based healing approach, while also providing rest and exercise spaces that enhance the well-being of patients and caregivers.
By leveraging the three gap widths as a modular framework, Suture transforms underutilized voids in NYC’s Flushing neighborhood into a healing infrastructure—stitching together urban space, nature, and community-centered care.
Credits
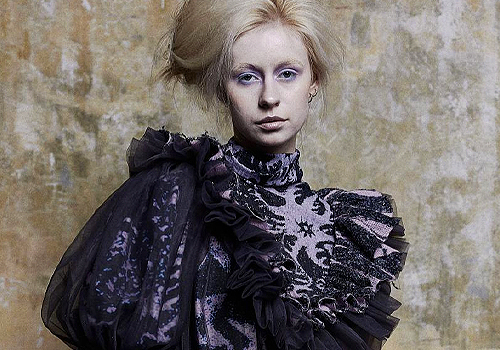
Entrant Company
Beijing Institute of Fashion Technology
Category
Fashion Design - Prêt-à-porter / Ready-made

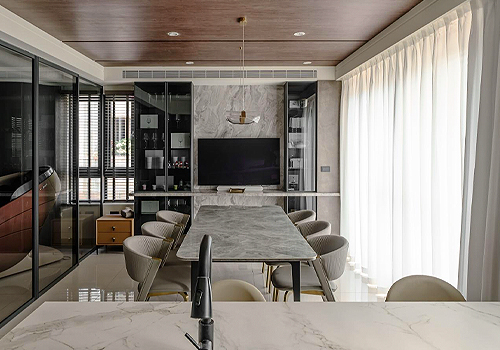
Entrant Company
Compass Interior decoration design
Category
Interior Design - Living Spaces

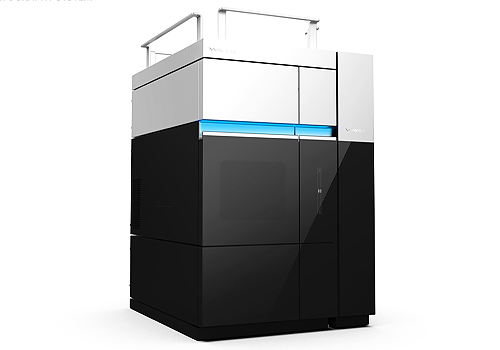
Entrant Company
Anhui Wanyi Science and technology Co.,Ltd.
Category
Product Design - Scientific Instruments & Research Equipments


Entrant Company
Zhaoyang Culture Design Office (Shenzhen) Co., Ltd/Shi Zi/Chen Liang/Li Weiming
Category
Interior Design - Cultural

