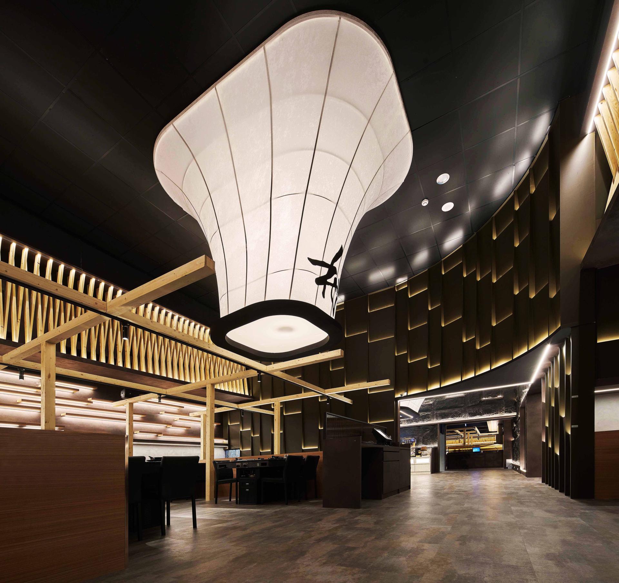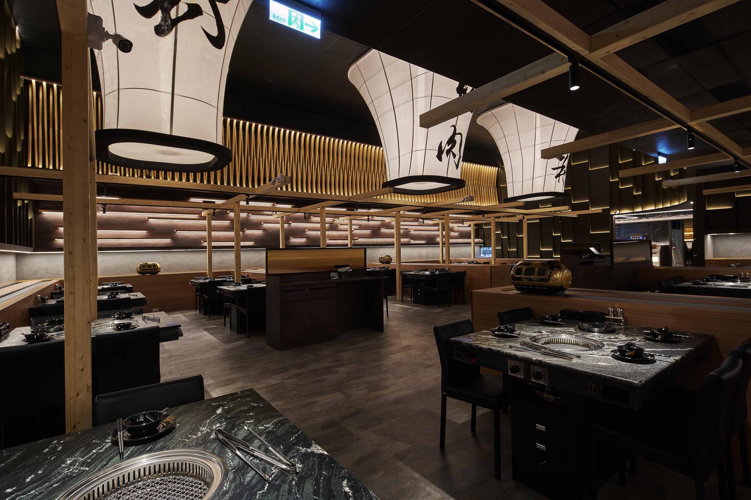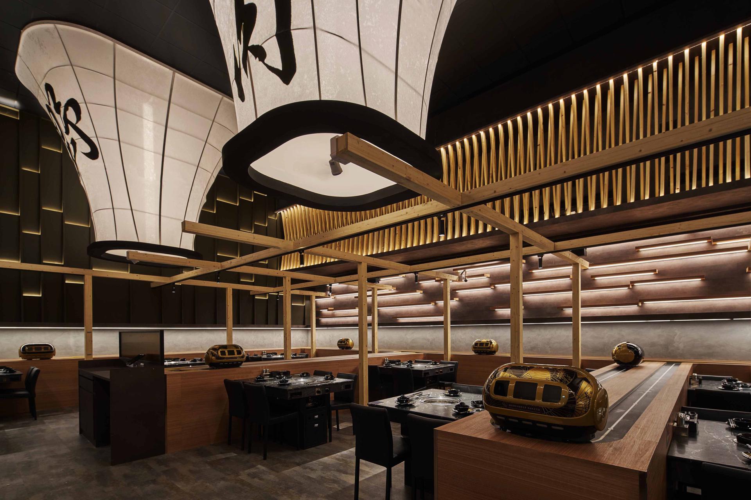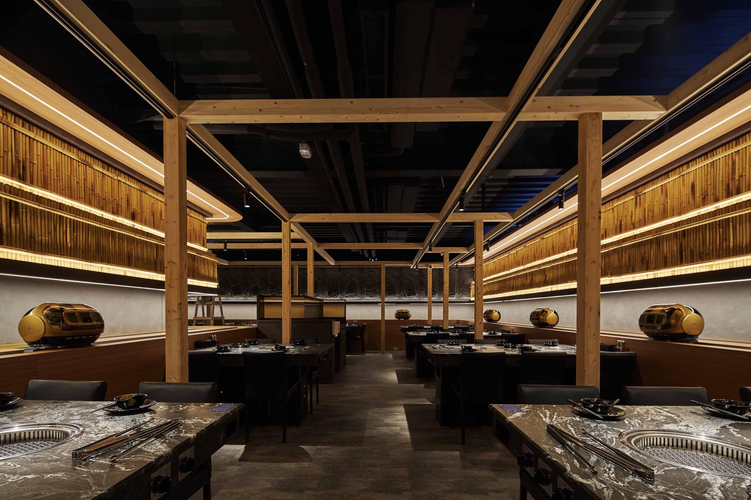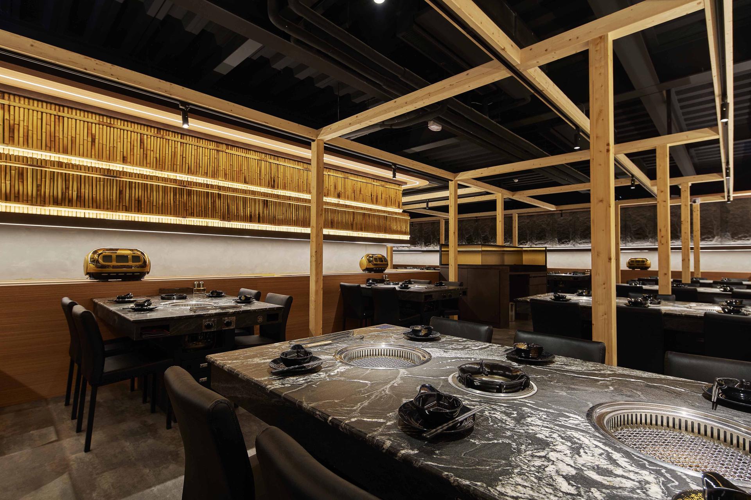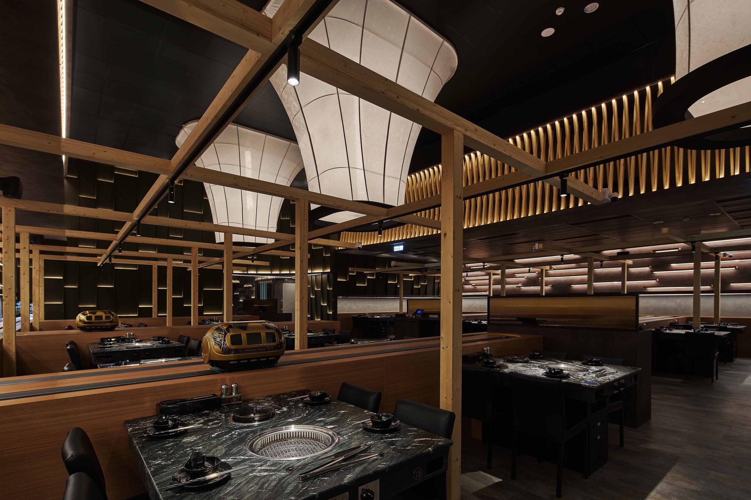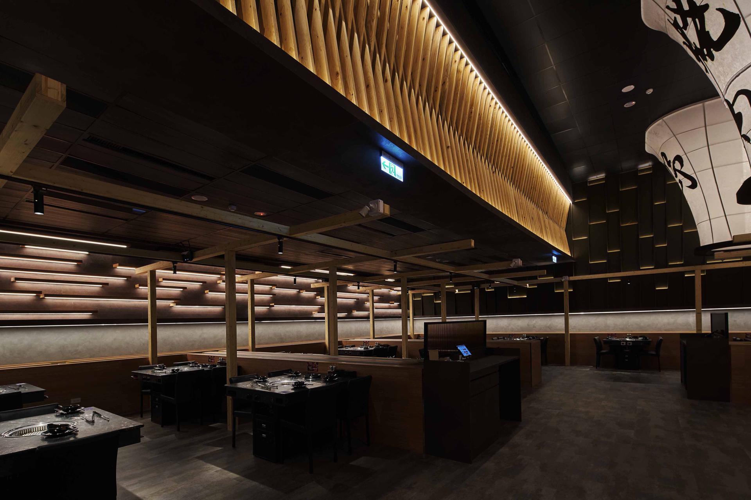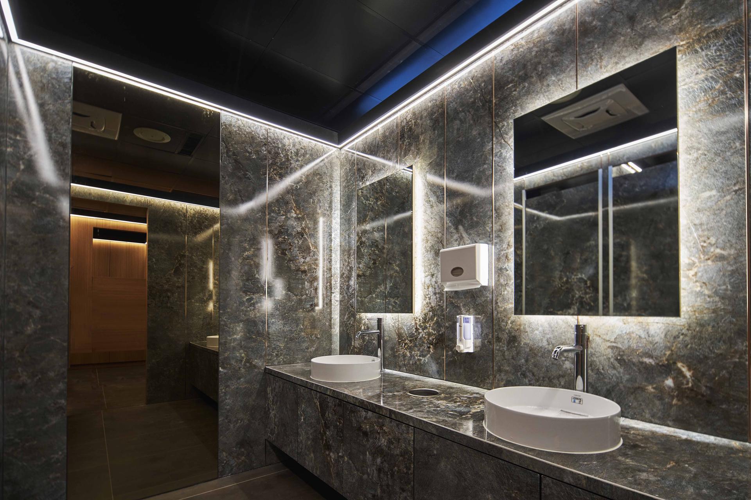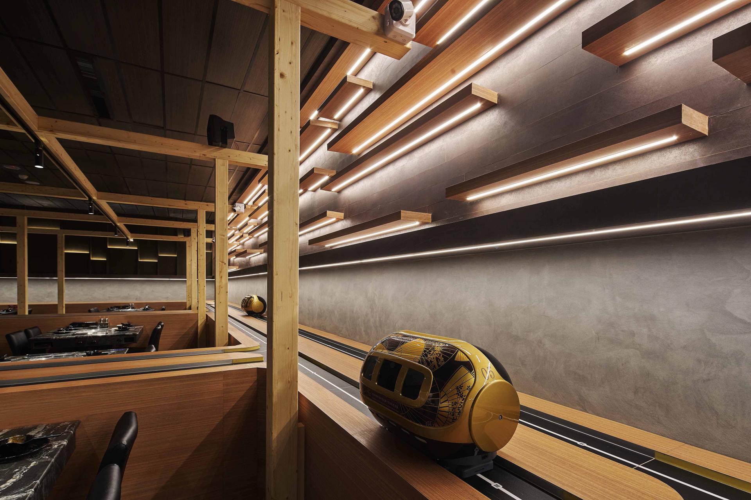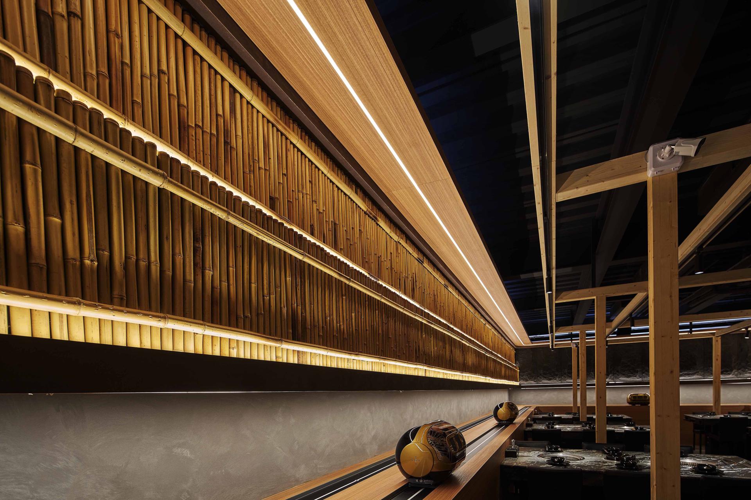2025 | Professional

Nomura Yakiniku Restaurant (Taoyuan Store)
Entrant Company
Sifa Interior Design
Category
Interior Design - Restaurants & Bars
Client's Name
Nomura Catering Group
Country / Region
China
The Nomura Yakiniku restaurant in Taoyuan marks a significant milestone for Nomura Catering Group, as their first expansion into Northern Taiwan. Set to open in 2024, this project combines state-of-the-art technology with smart management systems, reimagining the dining experience while seamlessly blending traditional Eastern aesthetics with modern functionality.
The design concept centers around creating a modern yet deeply cultural dining environment. Inspired by traditional festivals, the design transforms the Yakiniku dining experience into a celebration of light, materiality, and spatial dynamics. It evokes a dynamic, ritualistic atmosphere that merges Japanese and Eastern influences with contemporary design elements, offering a unique space for dining.
The entrance is defined by an intricate wooden lattice structure, welcoming guests with a visually captivating play of light and shadow. The undulating façade, reminiscent of traditional Japanese architecture, fosters a sense of calm and order, while a series of large lanterns above the seating area symbolize summer festivals. These lanterns cast a soft, diffused glow through white cotton fabric, enhancing the space’s lively yet tranquil atmosphere.
The design encourages exploration, with each area offering a fresh visual perspective. The essence of traditional Japanese truss is reimagined through modern archways, guiding guests through the space and creating a sense of ritual and progression. Large stone panels add a Zen-like atmosphere, balancing Eastern tradition with contemporary aesthetics and providing a tranquil yet dynamic environment.
In the back seating area, bamboo weaving and ambient lighting evoke the serene beauty of a Japanese garden. This clever use of materials and light creates visual depth and a sense of movement, encouraging interaction and engagement with the space. The lighting design, particularly the large lanterns, evolves throughout the evening, creating dynamic light and shadow effects that shift the ambiance as day turns to night.
One of the main challenges was integrating an intelligent automated delivery system while maintaining smooth spatial flow. The solution was to adopt a dual-track system, improving service efficiency and minimizing space disruption.
This project exemplifies the future of dining spaces, where sustainability, technology, and cultural heritage intersect to create a dynamic, modern, and environmentally-conscious dining experience.
Credits
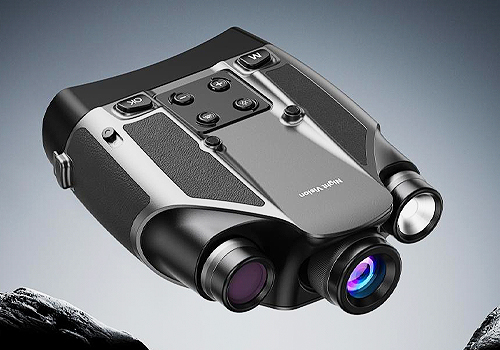
Entrant Company
Invision (Shenzhen) Optics Co., Ltd.
Category
Product Design - Outdoor & Exercise Equipment


Entrant Company
MDD
Category
Interior Design - New Category


Entrant Company
Zhejiang Leapmotor Technology Co., Ltd.
Category
Transportation Design - Electric Vehicle

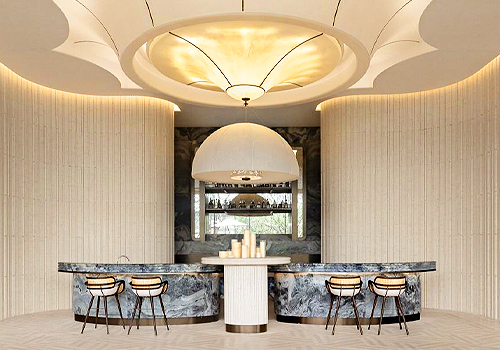
Entrant Company
SG Interior Design (Shanghai) Co., Ltd.
Category
Interior Design - Commercial

