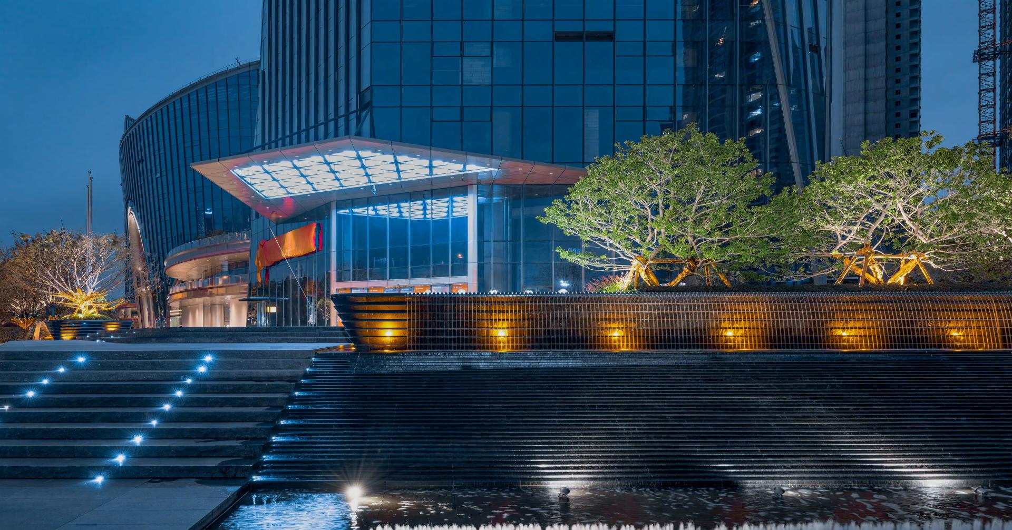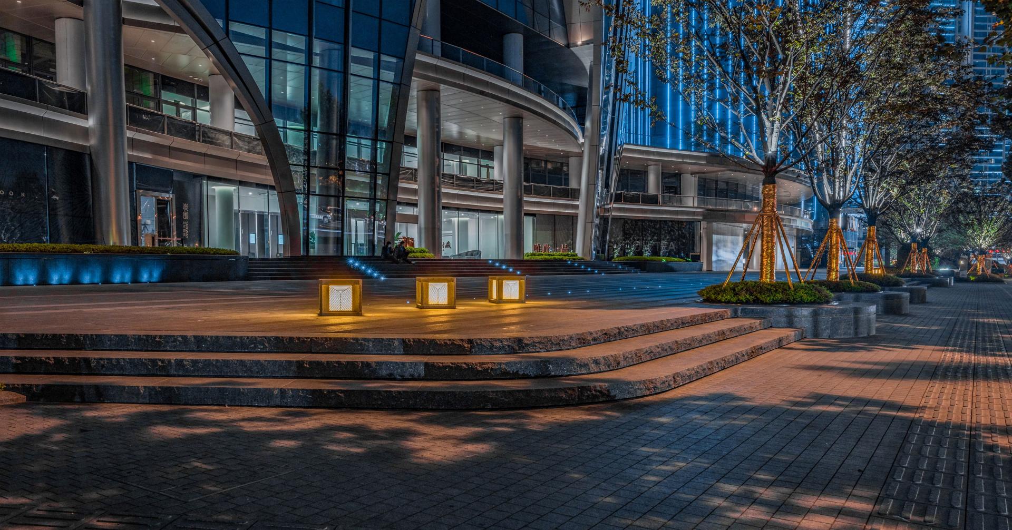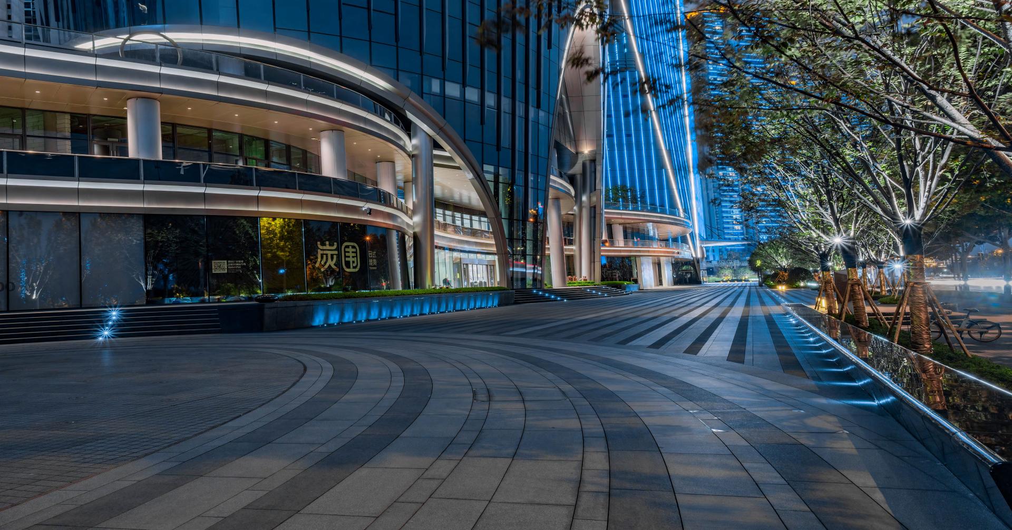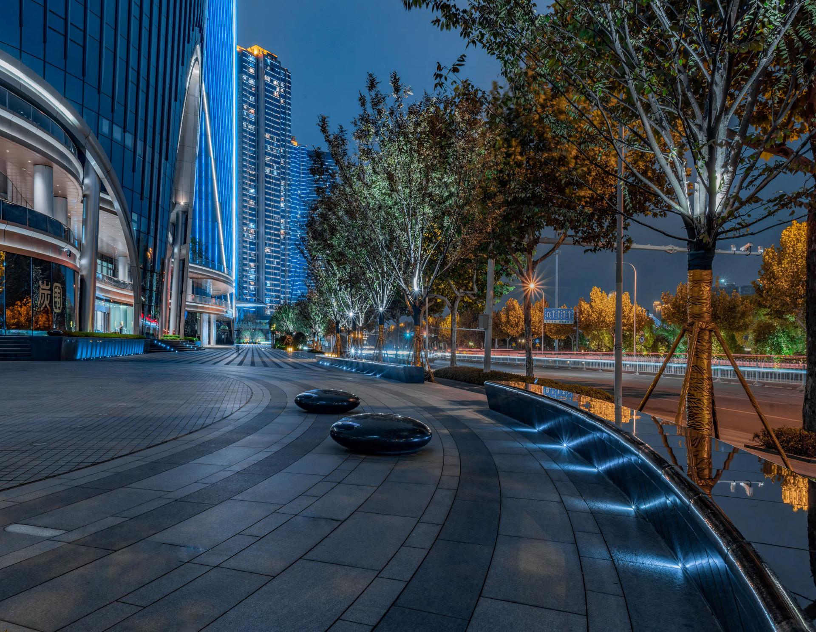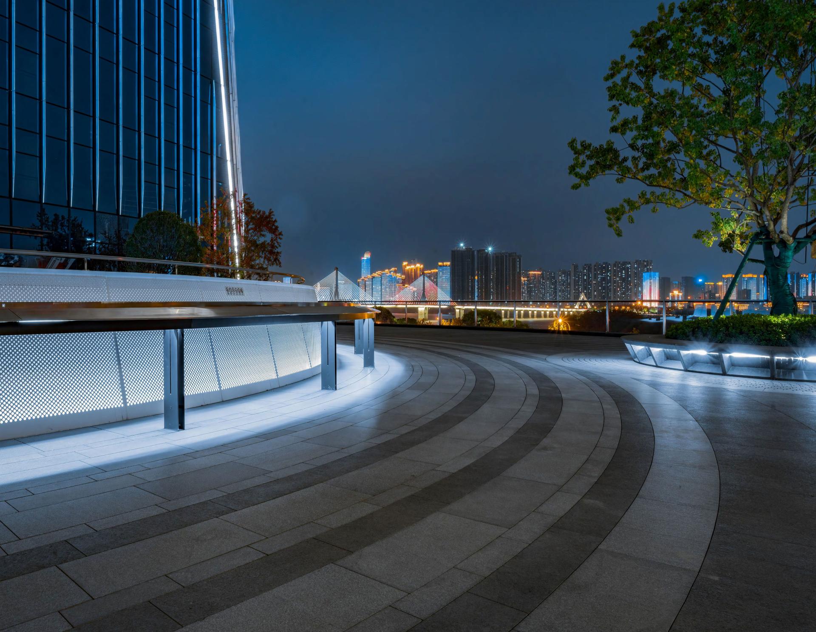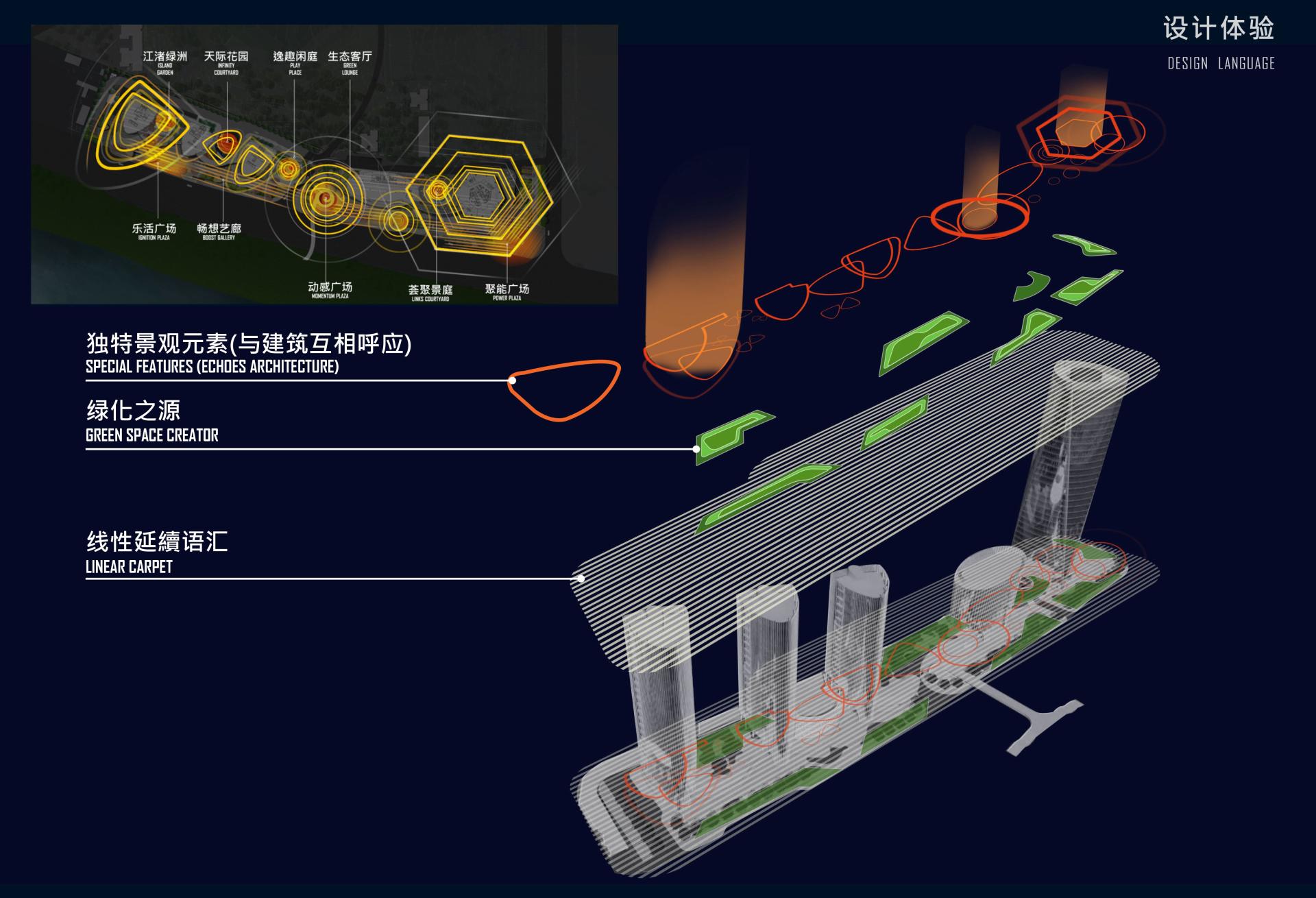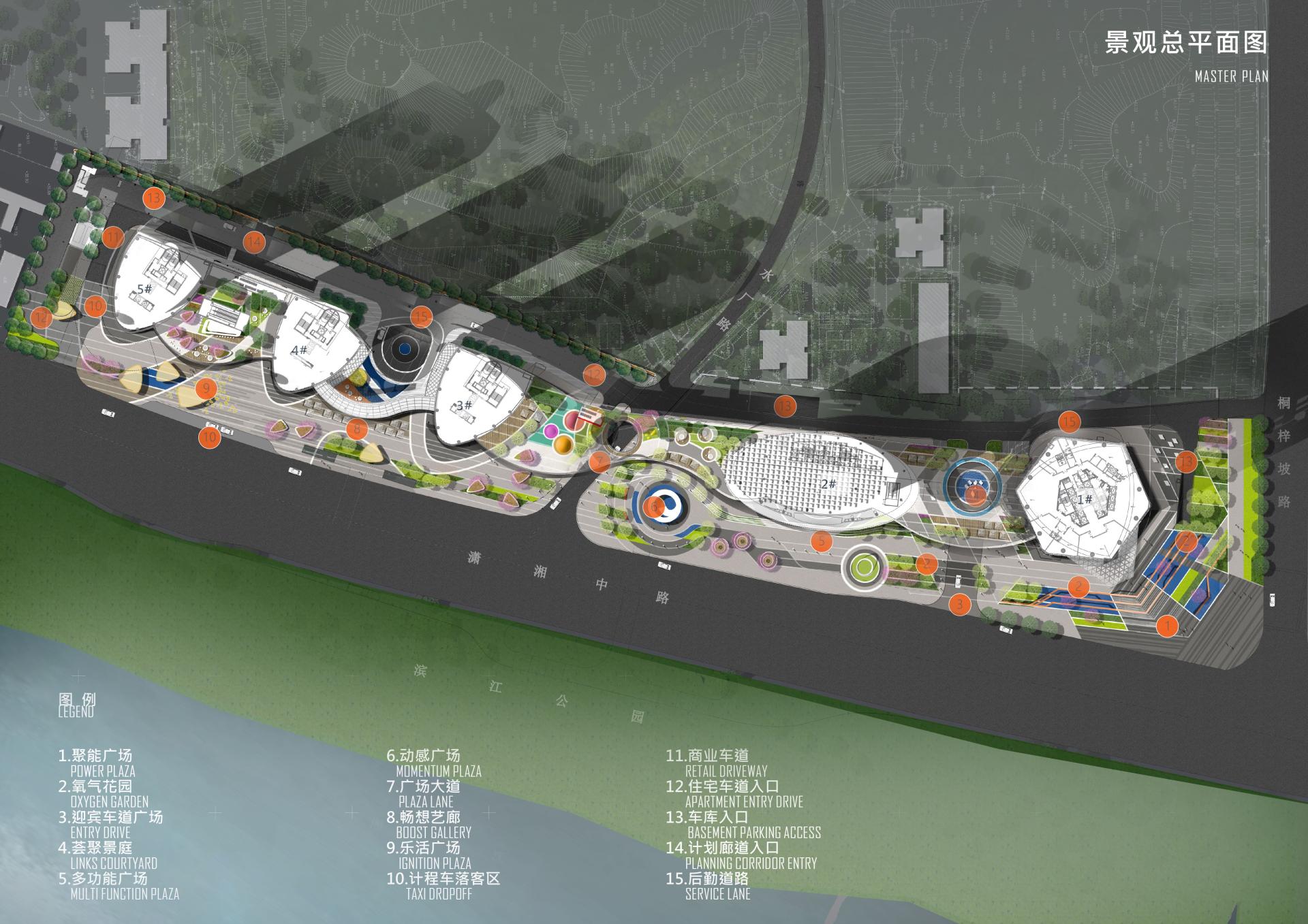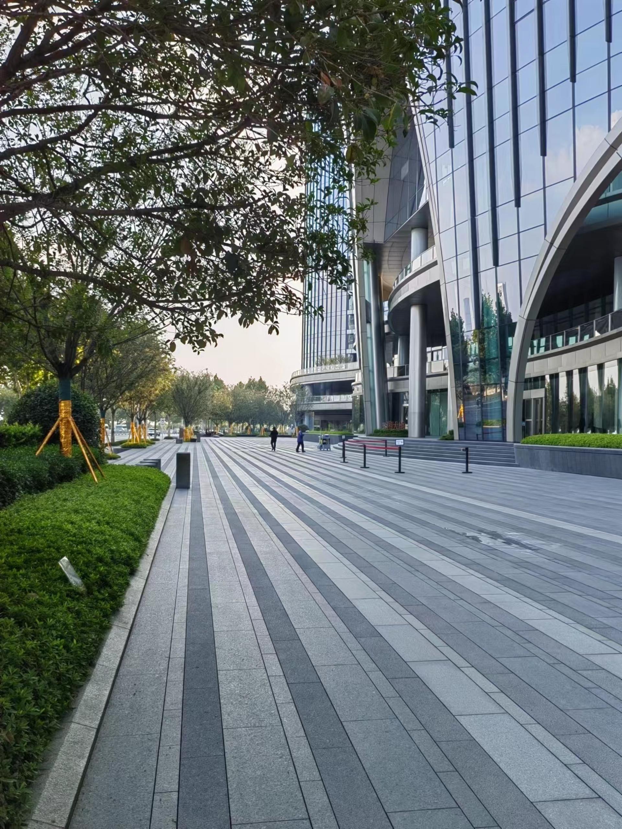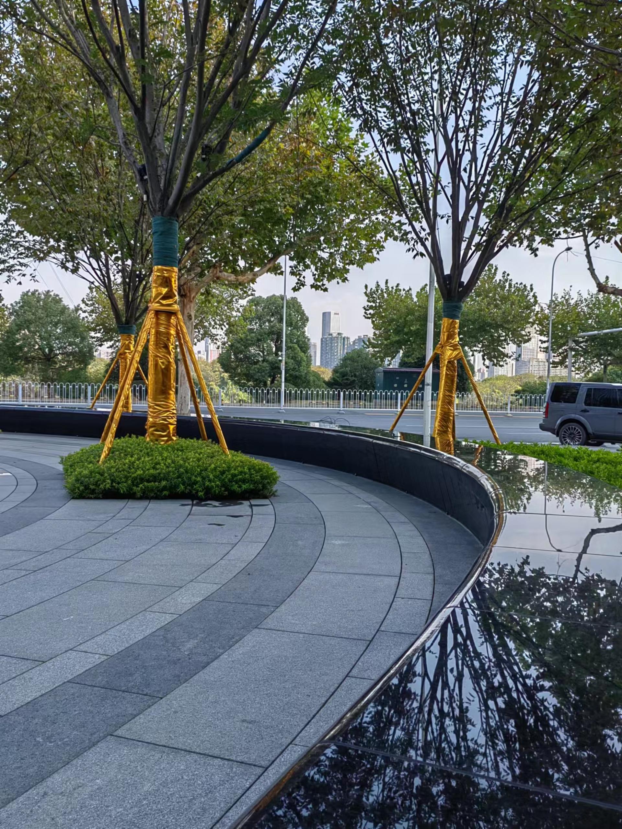2025 | Professional

Changsha Sanxiang Bank Development
Entrant Company
AECOM
Category
Landscape Design - Mix-Use Landscape
Client's Name
Changsha Sanyin Real Estate Development Co., Ltd.
Country / Region
Hong Kong SAR
The Xiangjiang New District in Hunan Province, the first state-level new district in the central region of China, serves as an important strategic platform for the Belt and Road Initiative. Here, a new development for a bank headquarters is set on the waterfront, comprising a mixed-use commercial and office complex. The site's long and linear orientation, along with the architectural planning, concentrates the landscape space to the front of the development.
Our partner, PEI Architects, has provided a strong base for the landscape design, where each building features a distinctive rooftop, and a continuous low podium weaves through the base of the buildings. Our landscape concept draws inspiration from the nature of Sanxiang Bank, which represents wealth and growth. The project will reflect the bank and the excellence of its parent company Sany, as well as the Xiang River, which defines the development’s natural surroundings. Wealth and fortune are rich with symbolism in Chinese culture, and the zones and themes of the spaces have transformed these concepts into spatial form. The landscape includes five treasure zones which are the Luxury Garden, Vitality Promenade, Joy Place, Health Promenade, and Wealth Center.
The level change of the building podium from the road creates an opportunity for spatial interest and dynamism. Furthermore, the bisecting road has been designed as a landscape space to unite the two parcels and create a unified user experience. The geometric shape of the architecture and the lines of the facade are echoed in the landscape to create a strong architectural-landscape relationship. The ground floor utilizes this geometry to create corridors that link the landscape on both a micro and macro level, while the roof garden uses the geometry to define the garden spaces. The landscape experiences are thoughtfully distributed along the length of the development and across various floors, ranging from a private residential garden, dedicated drop-off areas, to more public gateway nodes. At the base of the main tower, there is a Treasure Pool Plaza, featuring a grand display of water and metal elements.
Credits

Entrant Company
Architectural Design & Research Institute of Scut Co., Ltd.
Category
Architectural Design - Arches, Bridges, Viaducts & Gateways


Entrant Company
Alexander Tischler
Category
Interior Design - Residential

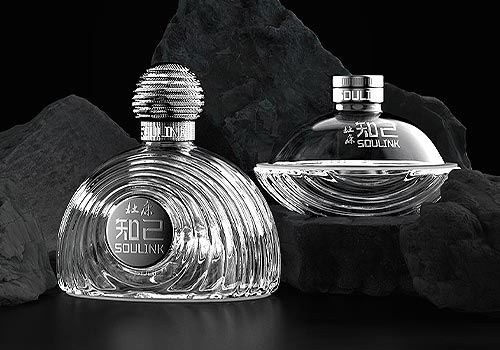
Entrant Company
Shenzhen Reform Brand Consultant and Design Co., Ltd.
Category
Packaging Design - Wine, Beer & Liquor


Entrant Company
Individual
Category
Product Design - UX / UI / IxD (NEW)

