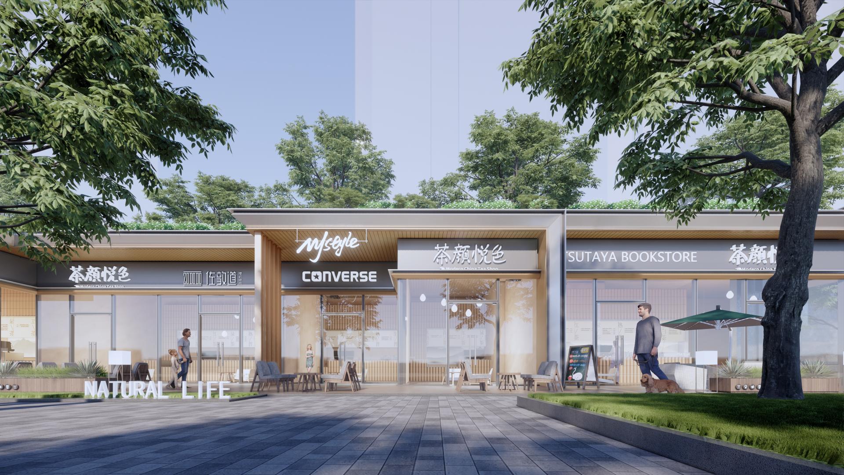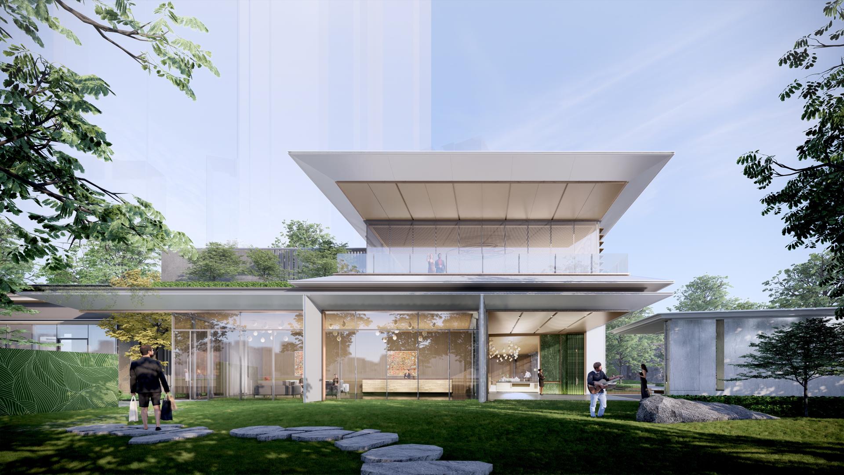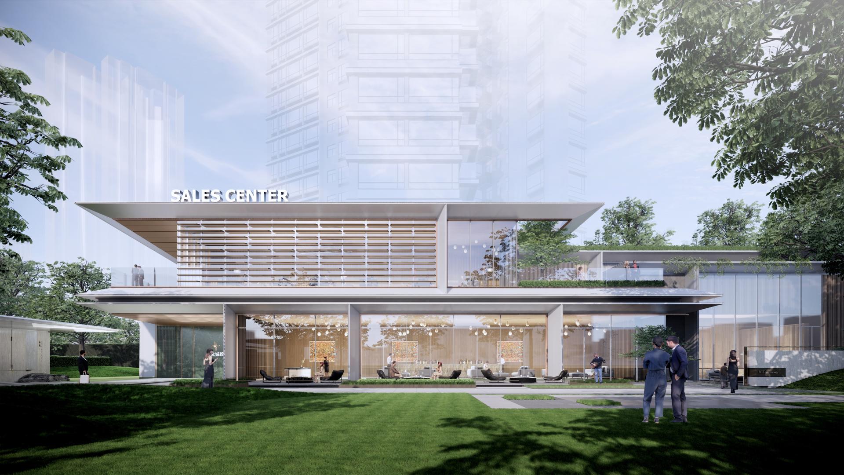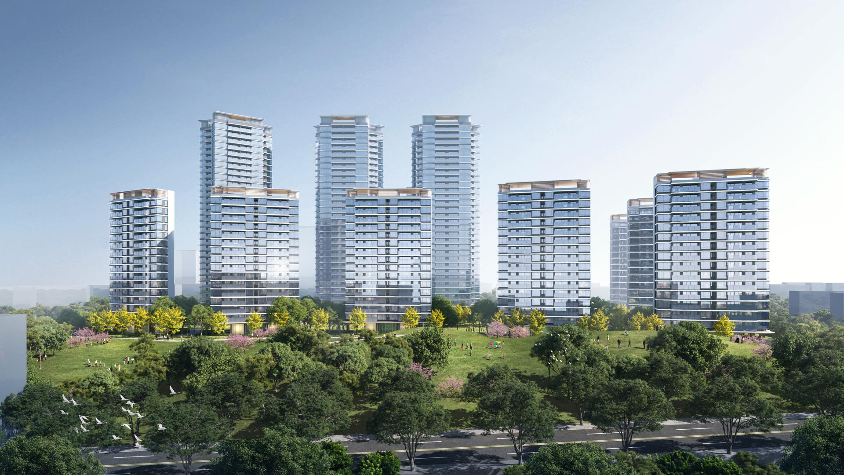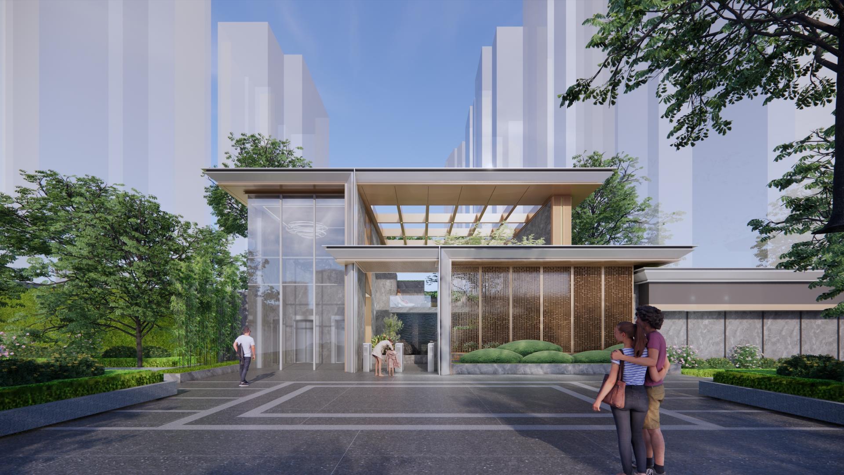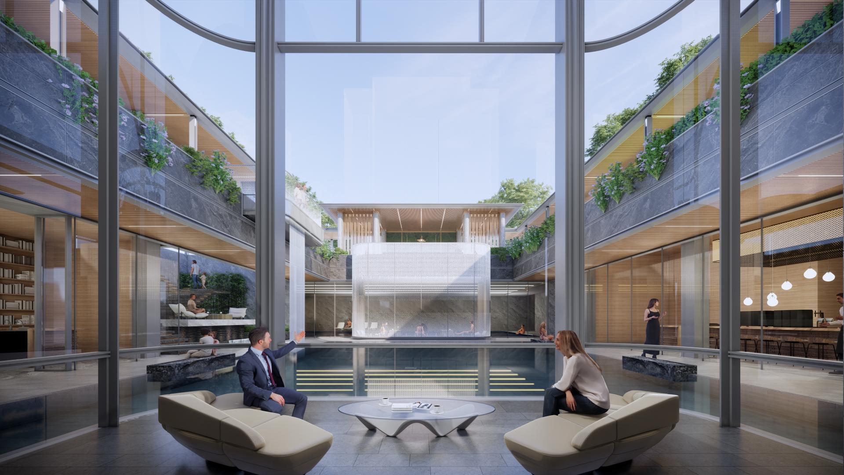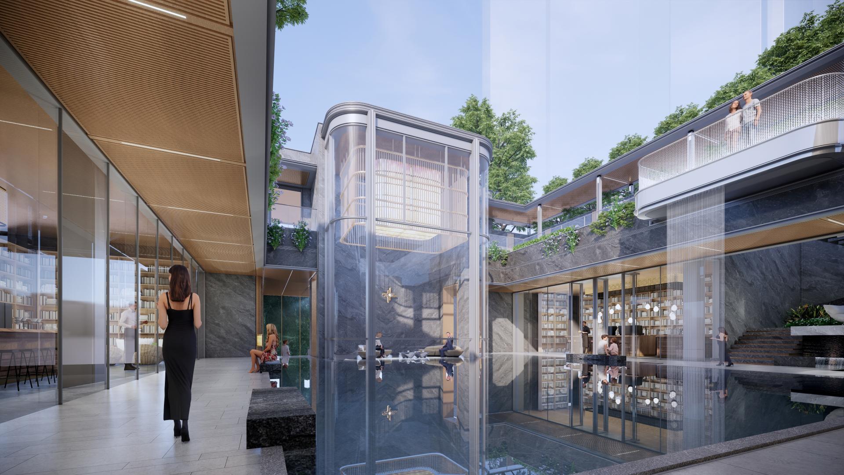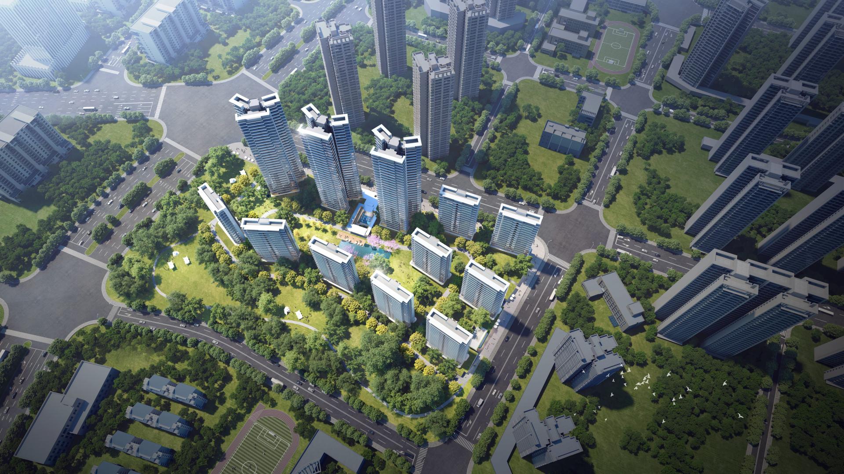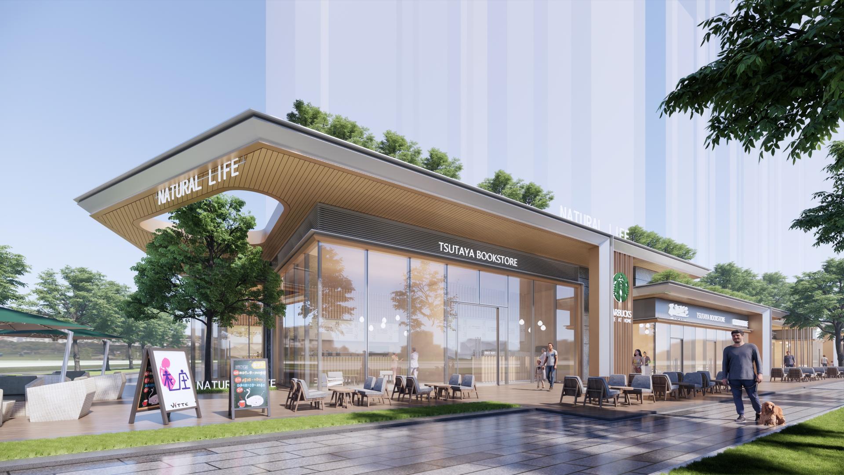2025 | Professional

General Hill No.1 Residential Project, Huangpu District
Entrant Company
Shanghai TIANHUA Architecture Planning & Engineering Ltd.
Category
Architectural Design - New Category: Mixed-Use Development
Client's Name
Country / Region
China
This project is located in Huangpu District, Guangzhou, serving as the starting point for an integrated urban design initiative. By incorporating parks, street-front commercial spaces, libraries, and other cultural amenities, the project aims to create a "living community grown within a park," embodying the vision of "readable architecture, walkable streets, and warm neighborhoods." The layout features lower buildings to the south and taller ones to the north, with all standalone T2+T4 building types, allowing for an interpenetrating and blending landscape that creates a dual garden setting—enjoying the outer park and inner garden.
The apartment designs emphasize private elevator lobbies, expansive south-facing facades, and large balconies. Shared platforms on each floor in communal areas foster the creation of aerial shared courtyards suitable for the local climate. The integration of the street-level podium and sunken clubhouse, along with variations in elevation from the park, offers richly textured spatial experiences through varied points of interest, crafting a vibrant street atmosphere. The clubhouse provides premium facilities such as an indoor swimming pool, contributing to an overall enhanced living experience aimed at offering future residents a delightful environment for leisure, relaxation, and social interaction.
Credits
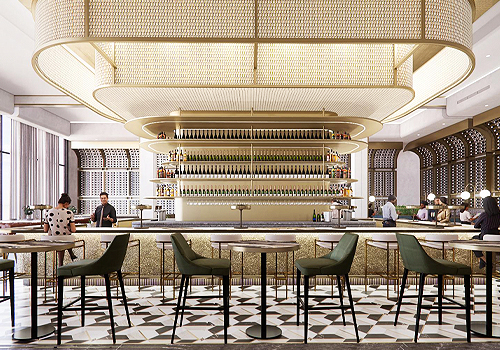
Entrant Company
Minghui Ma
Category
Interior Design - Hospitality


Entrant Company
Hebei Top Architectural Design Co., Ltd.
Category
Architectural Design - Residential

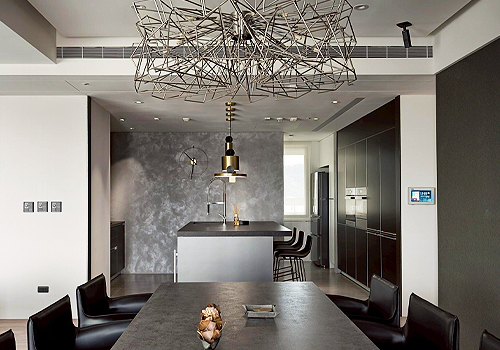
Entrant Company
Young Sun Interior Design & Construction Co., Ltd.
Category
Interior Design - Residential

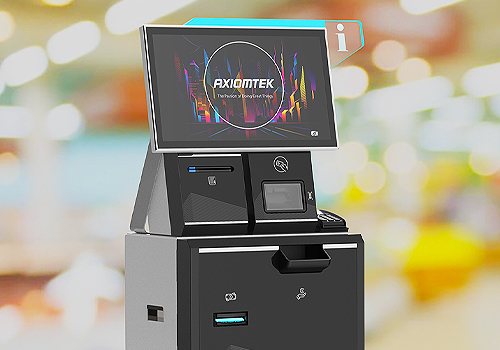
Entrant Company
Axiomtek Co., Ltd.
Category
Product Design - Digital & Electronic Devices

