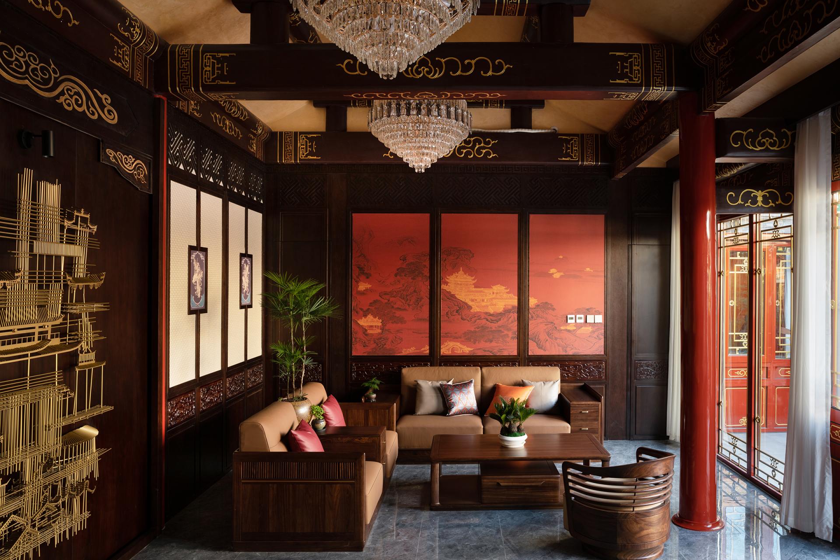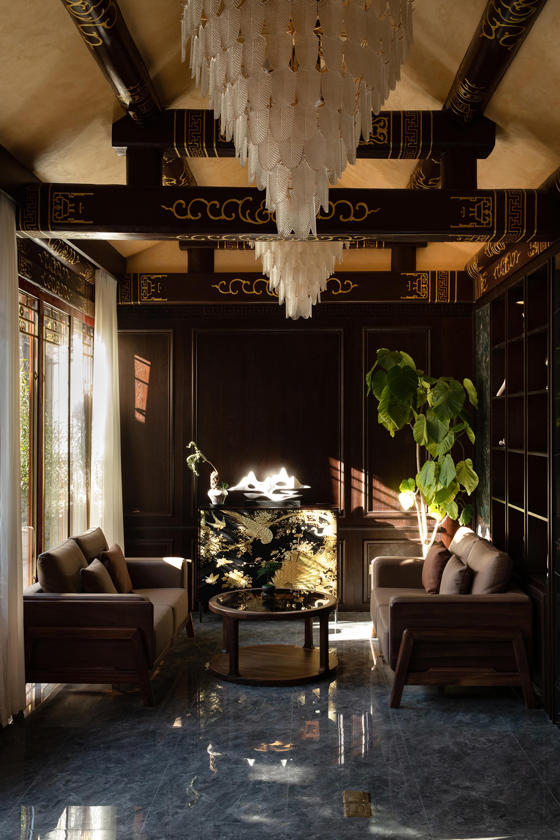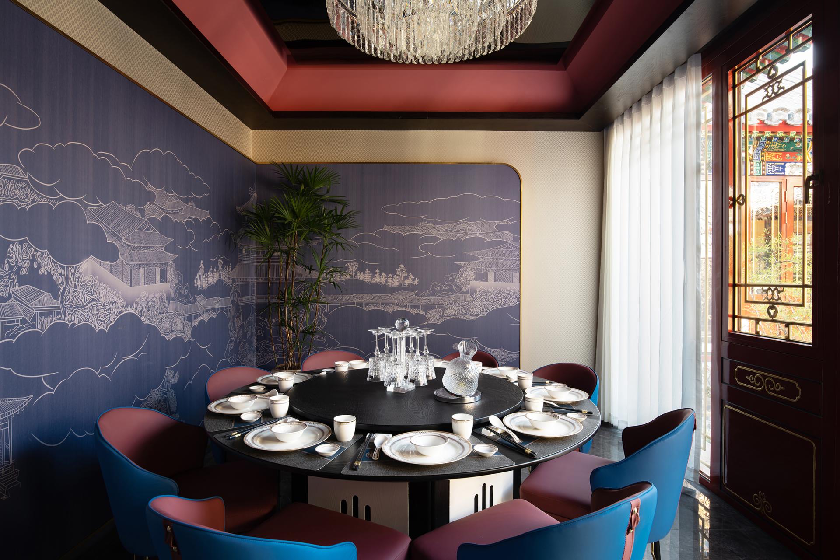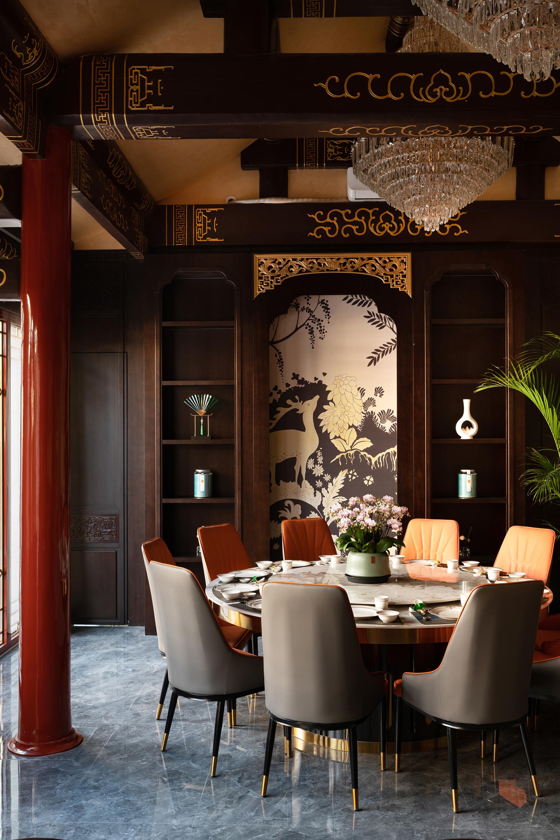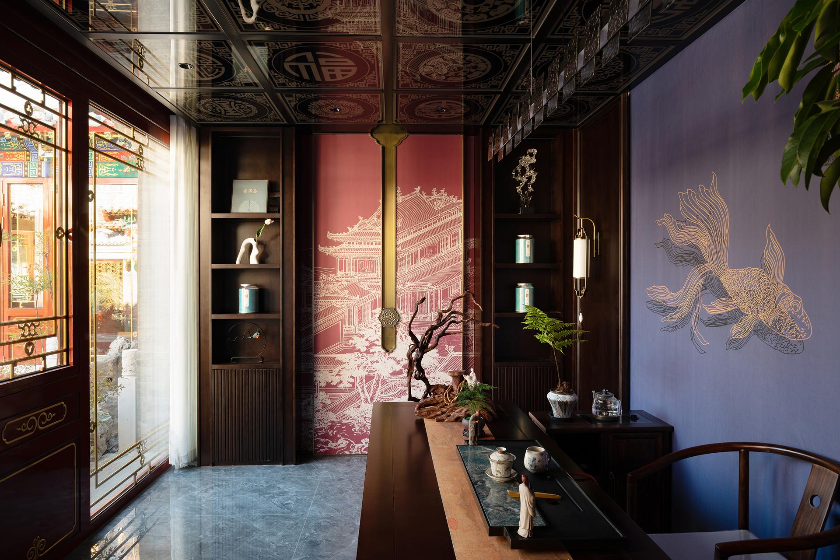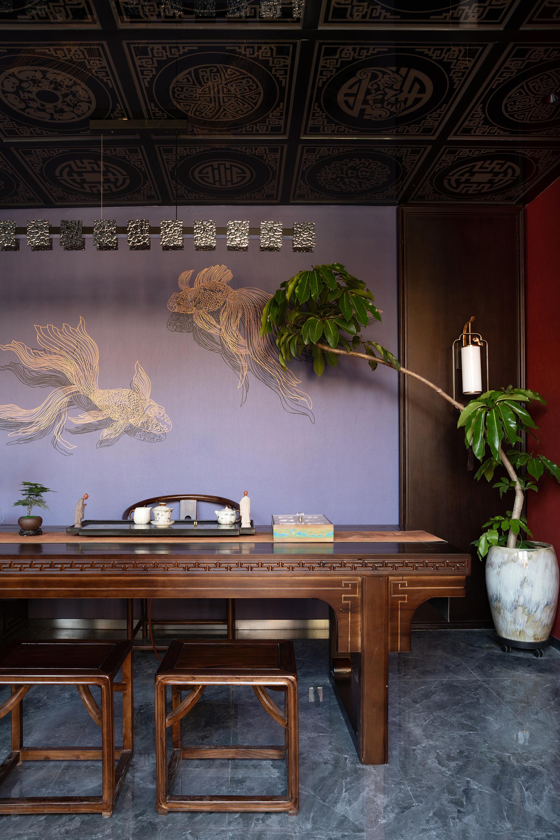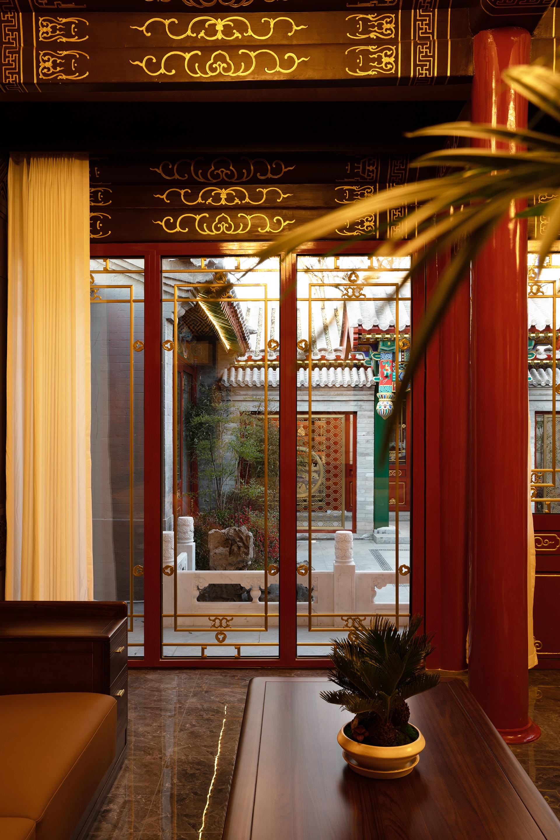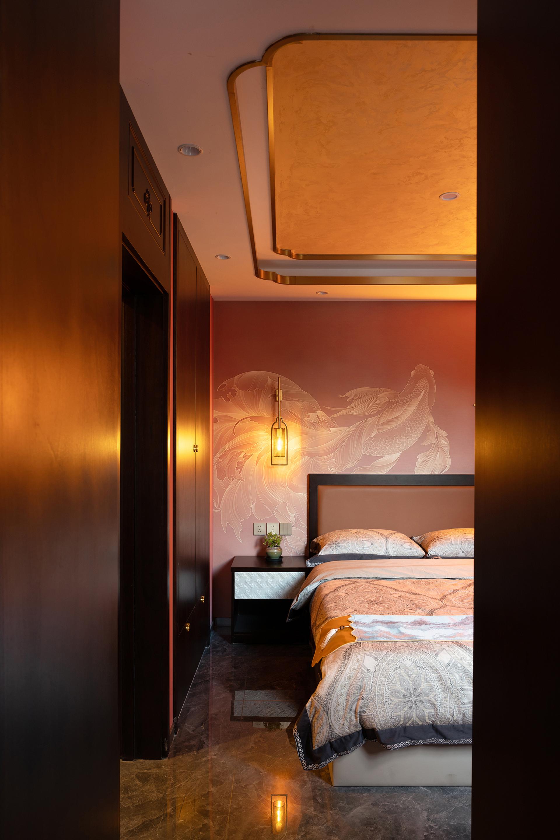2025 | Professional

Dongsi Santiao Traditional Beijing Style Courtyard Clubhouse
Entrant Company
Liu Juan
Category
Interior Design - Commercial
Client's Name
Country / Region
China
This traditional Beijing style courtyard clubhouse in Dongsi Santiao was originally a standard one courtyard house, but has been carefully designed and transformed into a two courtyard house layout. The courtyard covers an area of 350 square meters and is only 200 meters away from the main road of Dongsi North Street. There are two parking spaces at the entrance. The quadrangle faces south and north, with households entering in the northwest direction. The newly built part continues the traditional style of the Beijing style and has completed a brand new decoration. Throughout the entire renovation process, we have always adhered to the concept of sustainable environmental protection, striving to inherit historical and cultural heritage while reducing environmental impact, and achieving harmonious coexistence between architecture and nature.The indoor functions are complete, including a large restaurant, reception hall, private rooms, tea room, cigar bar KTV、 Entertainment egg area, lounge, and professional kitchen. The overall theme revolves around the bi-directional Feng Shui fish, creating a grand and high-end reception and reception venue. In the selection of indoor decoration materials, a large number of environmentally friendly materials are used, such as low formaldehyde boards, water-based environmentally friendly paints, etc., to ensure indoor air quality, reduce potential hazards to residents' health, and also reduce volatile organic compound emissions during the decoration process and subsequent use. On the basis of the architectural style of carved beams and painted rafters and painted color paintings in Beijing style quadrangles, the single ound ridge roof floral pendant door is integrated, and innovative metal carved boards are used to replace traditional windows, making the space both flexible and private. The perfect integration of White Marble railings, stone bridges, the Taihu Lake Lake stones, atomized waterscape and feng shui fish carved in the whole stone of the main courtyard center not only adds space highlights, but also inherits the traditional culture. In terms of spatial lighting design, energy-saving LED lamps are selected, combined with intelligent control systems to automatically adjust brightness according to different time periods and scene requirements, effectively reducing energy consumption while ensuring the creation of spatial atmosphere.
Credits
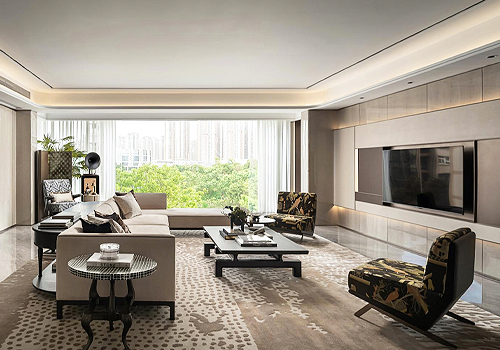
Entrant Company
Beijing Guanyun International Design
Category
Interior Design - Residential


Entrant Company
MCI Deutschland GmbH
Category
Conceptual Design - Exhibition & Events


Entrant Company
LEDVANCE Operation & Management (Shenzhen) Co., Ltd.
Category
Lighting Design - LED Lighting Products

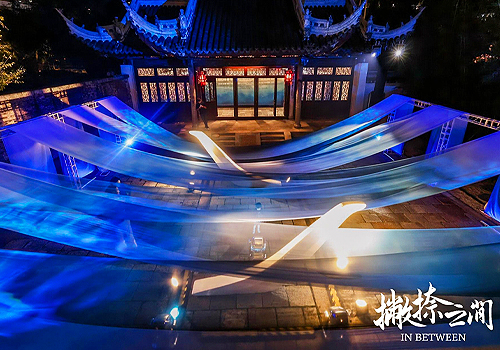
Entrant Company
MoA Design Co., Ltd.
Category
Lighting Design - Art (Interior & Exterior Lighting)


