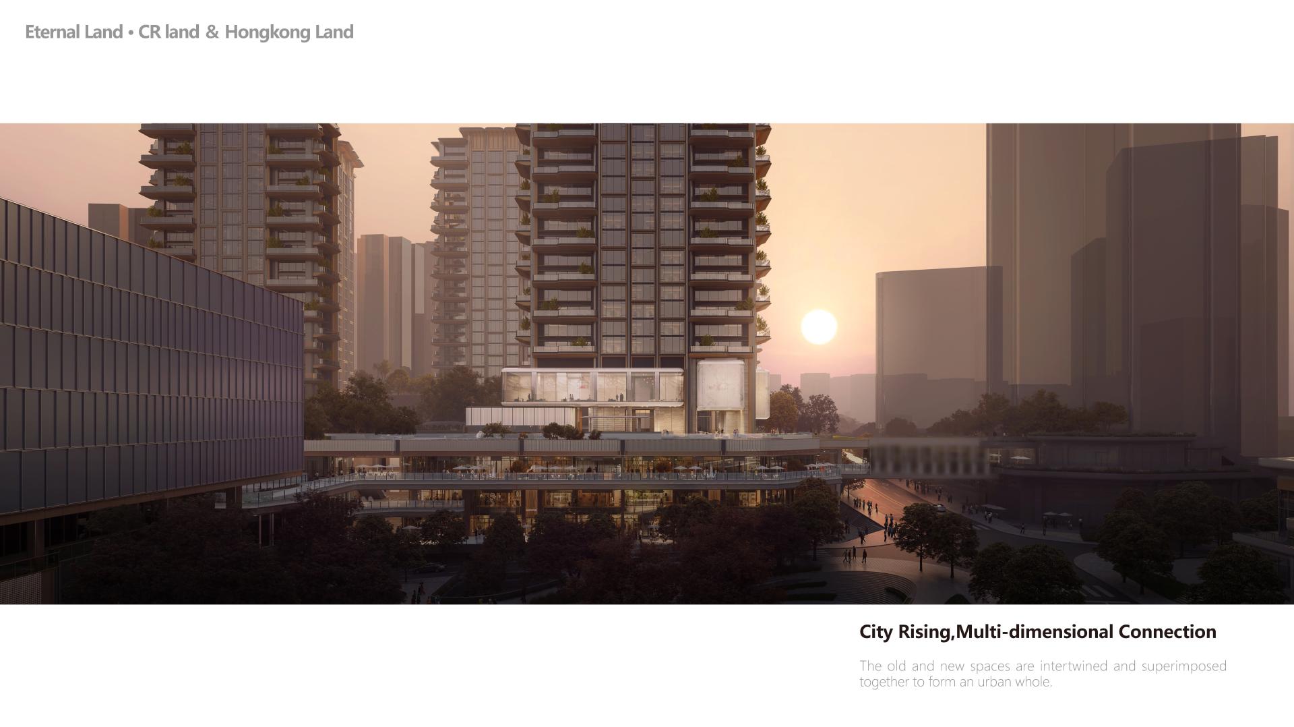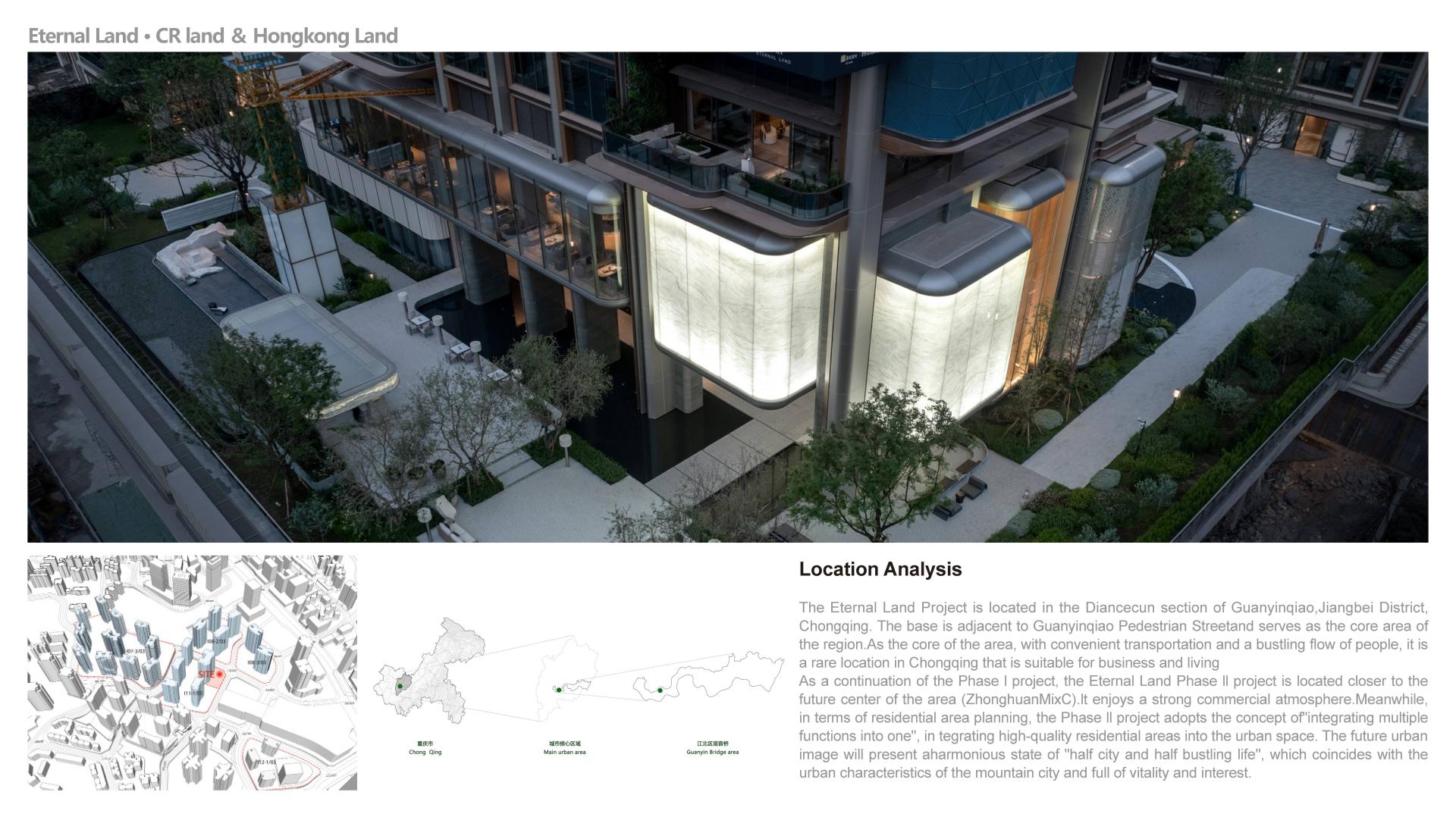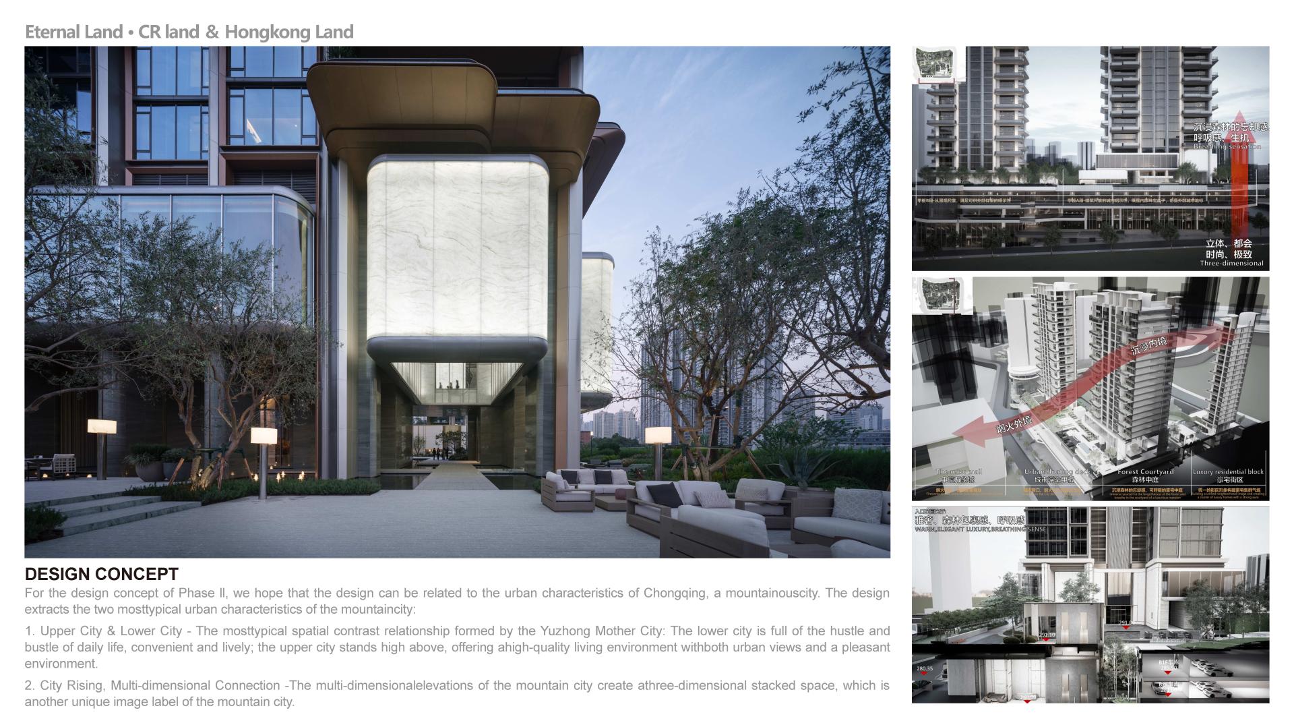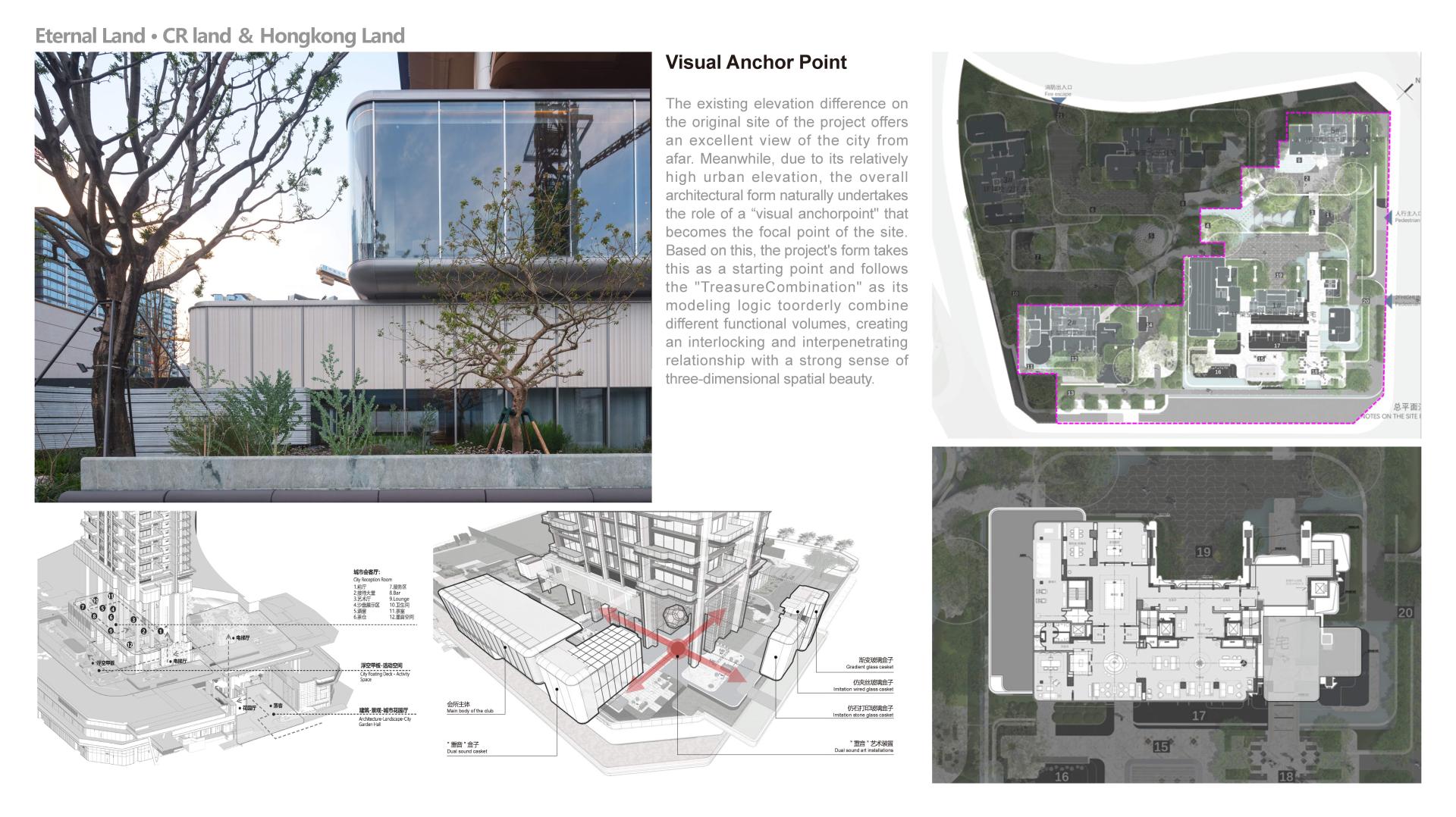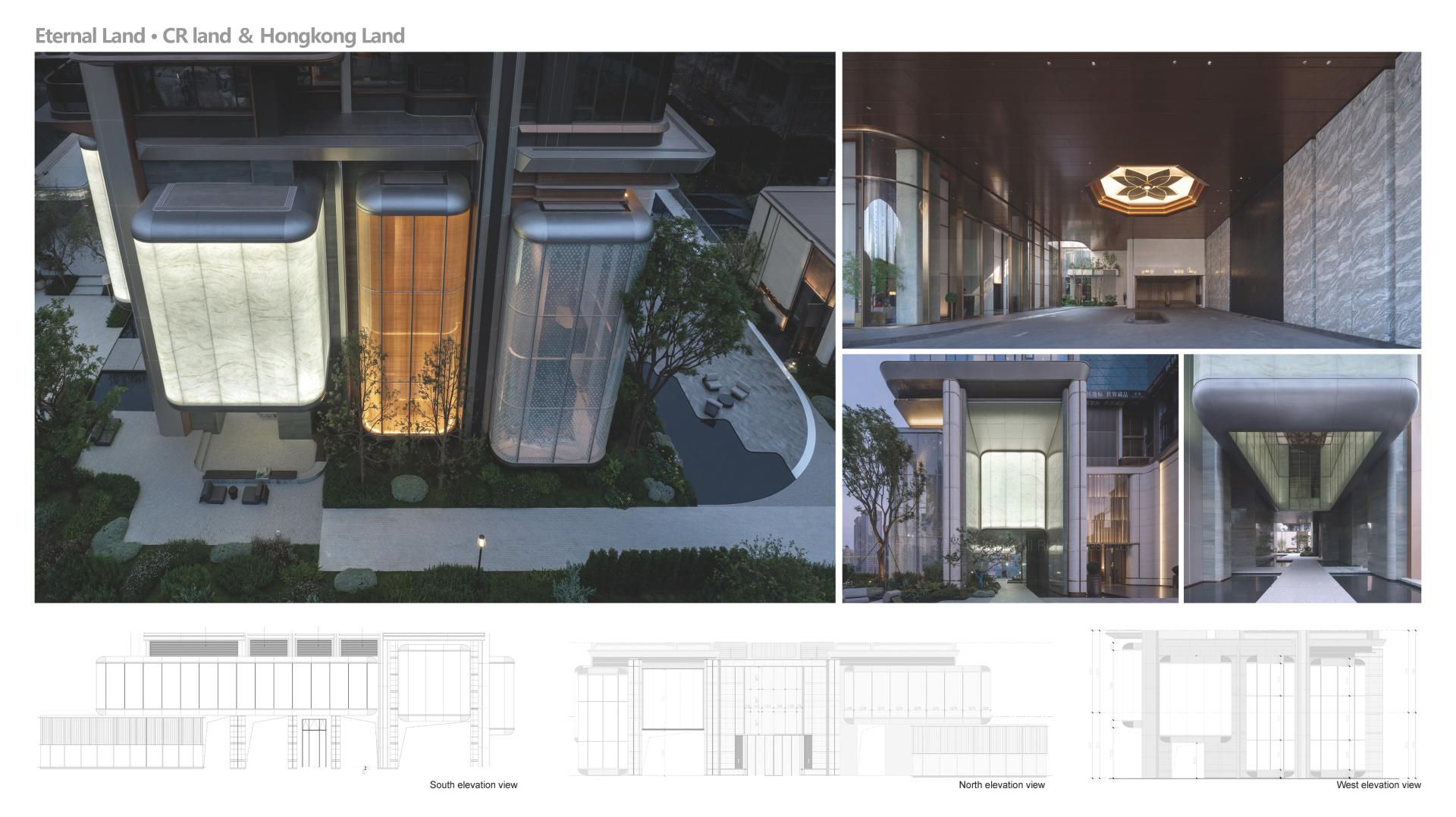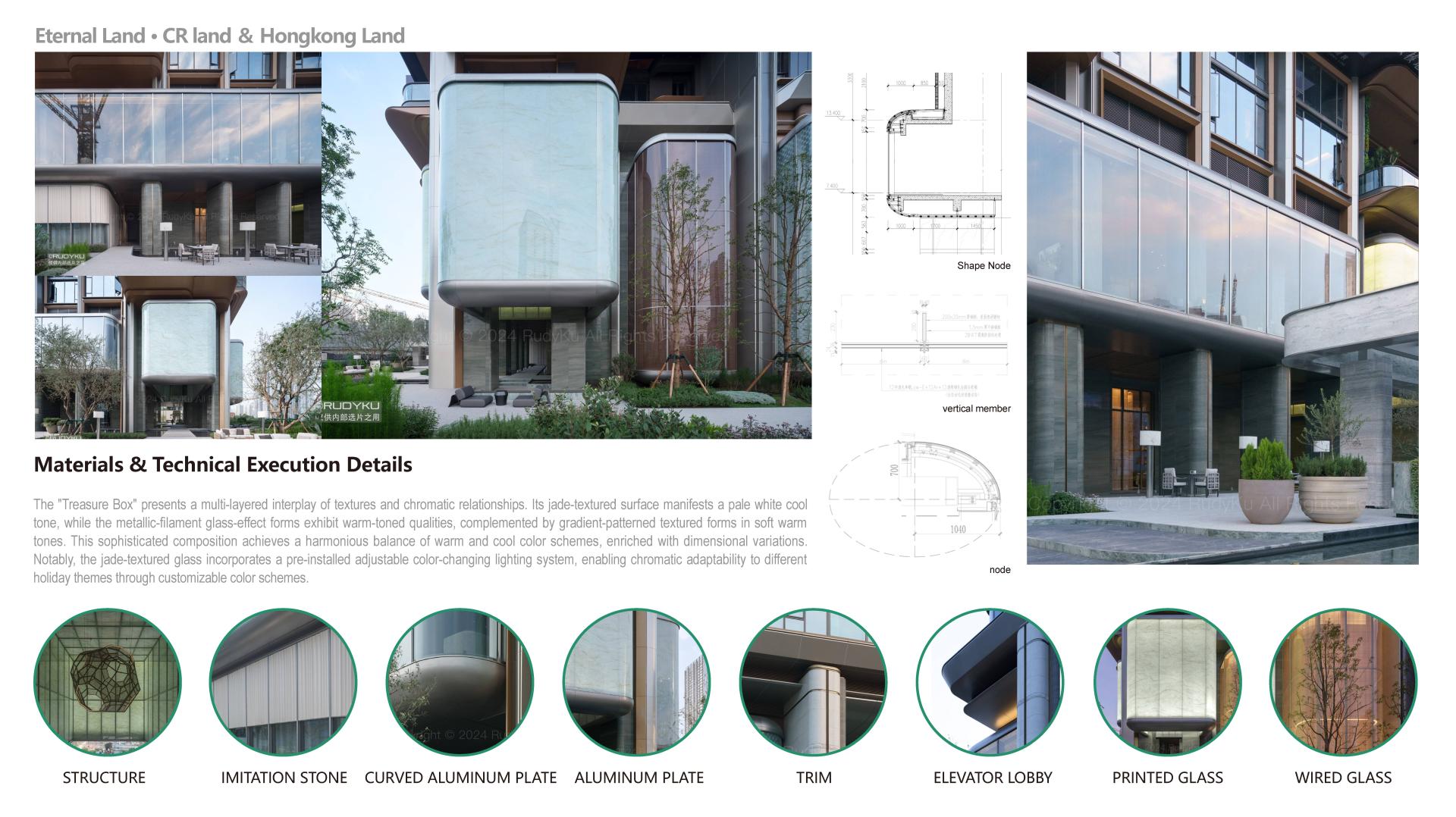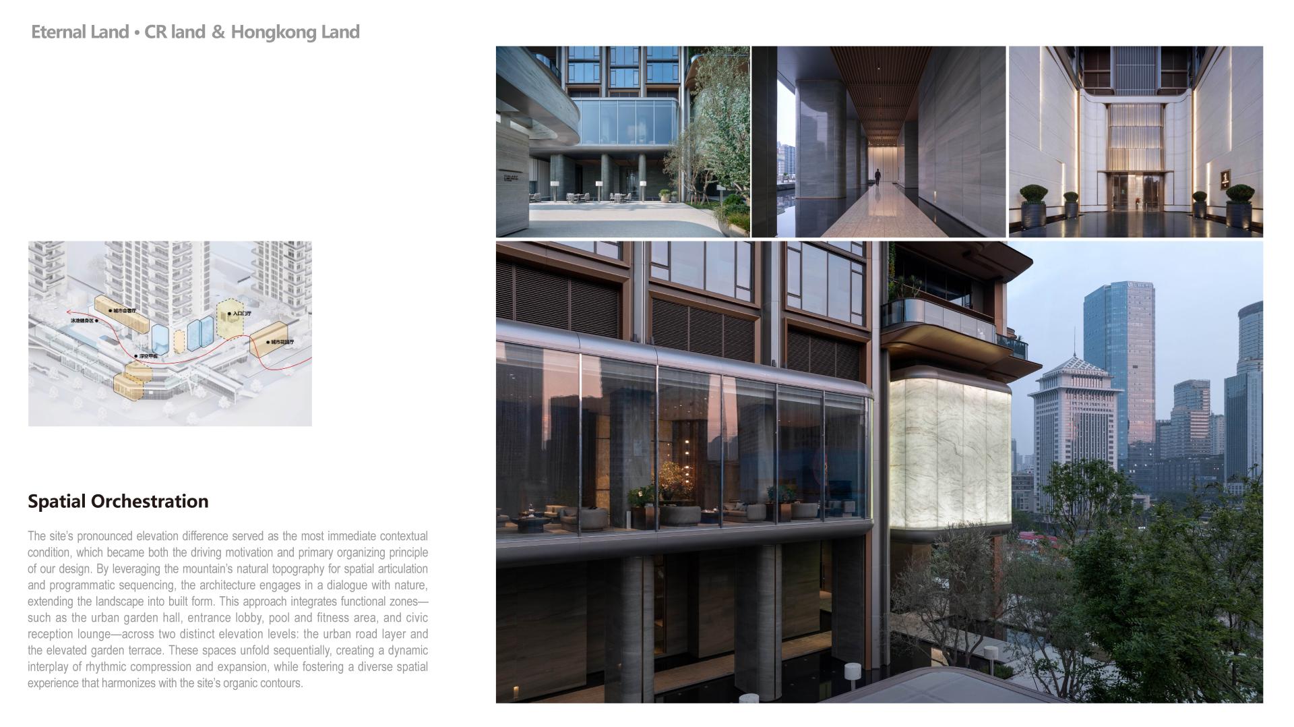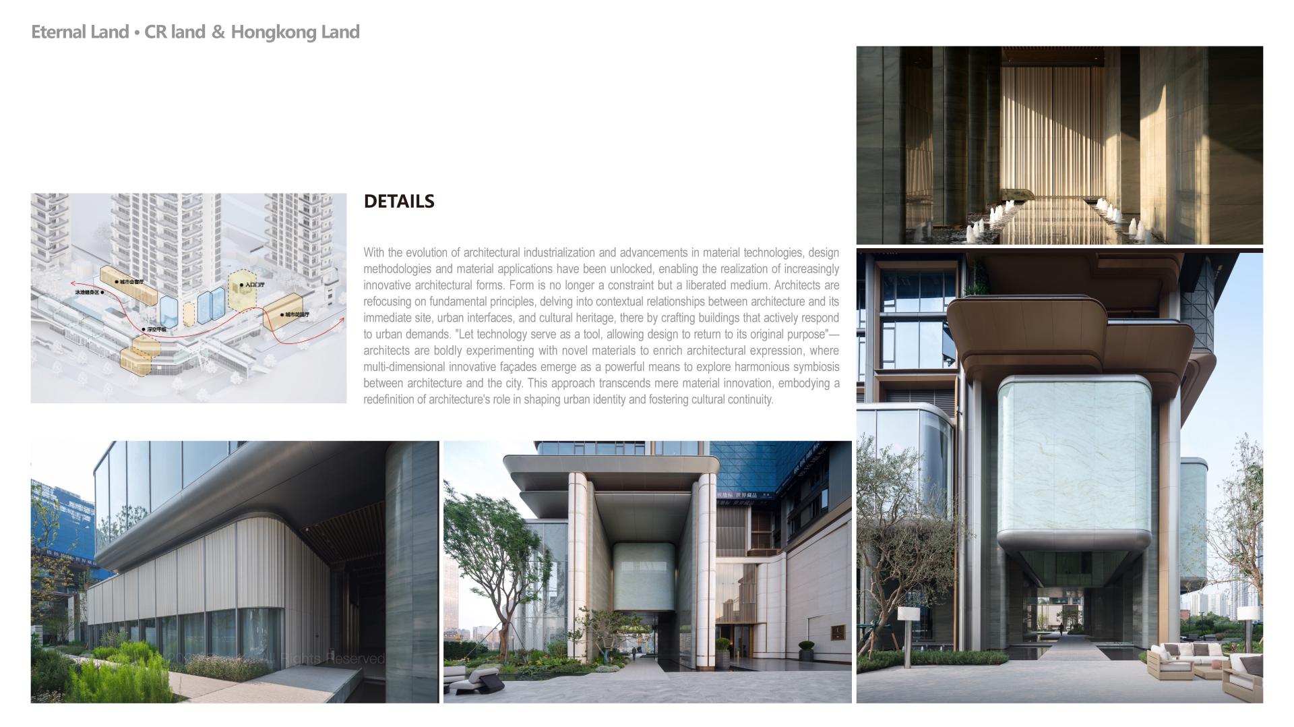2025 | Professional

Eternal Land
Entrant Company
Zen Architects
Category
Architectural Design - Museum, Exhibits, Pavilions
Client's Name
CR land &Hongkong Land
Country / Region
China
We hope that the design can relate to the urban characteristics of the mountain city of Chongqing; extract the two most typical features: 1. upper city and lower city - the most typical spatial conflict and contrast relationship formed by the mother city of Yuzhong: the lower city is convenient and bustling; the upper city is elevated and livable, with both urban vision and environmental feeling.
2. Urban upward, multi-dimensional connection - the multi-dimensional elevation of the mountain city creates a unique 3D stacked space as another image label.
The elevation difference of the original site provides an excellent view of the city, and the building shape naturally becomes the "visual anchor point" of the site. Starting from this point, through the "jewel combination" as the shape logic, different functional volumes are ordered and combined to form a cross-cutting and interlocking relationship with a very beautiful three-dimensional space. The project is composed of two parts of space on the board and under the board, and the layer where the city road elevation meets is the city garden hall, where the functions of returning vehicles, entrance hall, and waiting for guests are integrated.
The high-rise building in the park is composed of the city deck activity space and the city living room function. The former is connected to other plots through the highline, while the latter is a two-story composite structure with functions such as shared living room, swimming pool with constant temperature, and private dining area.
On the flow line, we designed a special journey to explore the vibrant environment. From the city garden hall, enter the forest, take the elevator to the high-rise of the park, and look out at the city from the city deck. The jewelry box, which carries the functions of pool fitness and living room, is composed of different material skins, such as imitation jade, imitation metal filament, and digital printing of texture and grain. The combination of multiple textures forms a group of staggered and orderly group relationships.
Credits
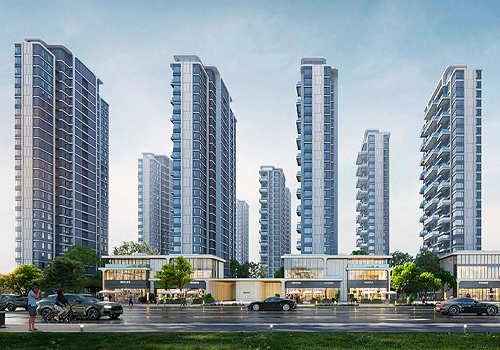
Entrant Company
Shanghai United Design Group Co., Ltd.
Category
Architectural Design - Conceptual

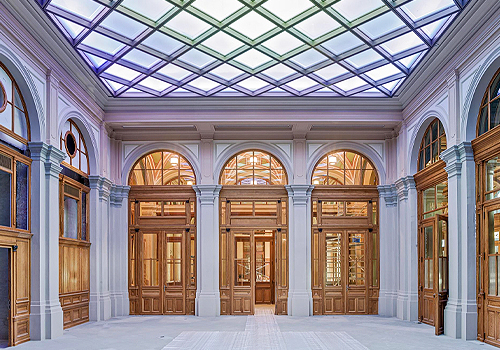
Entrant Company
lighting design engineers vogtpartner
Category
Lighting Design - Architectural Lighting

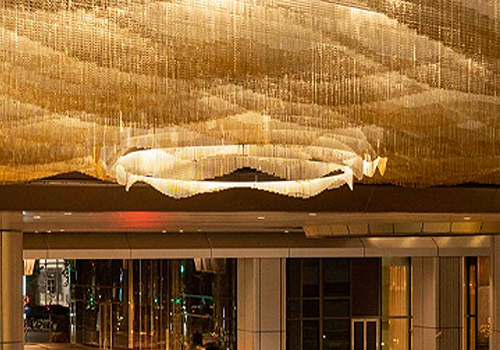
Entrant Company
RDesign International Lighting
Category
Lighting Design - Art (Interior & Exterior Lighting)


Entrant Company
Hongyun Gao, Yong Han, Xiaomin Yan, Yuhang Li, Junzhou Pei, Liren College of Yanshan University, City U, JUA, Polimi
Category
Conceptual Design - Smart Technologies

