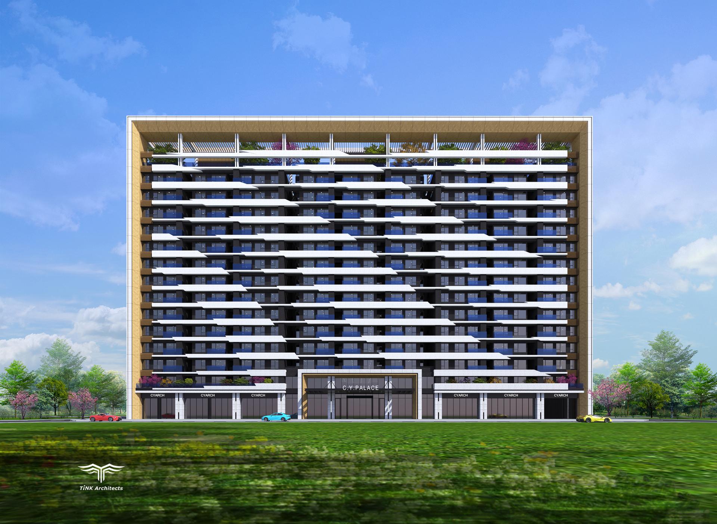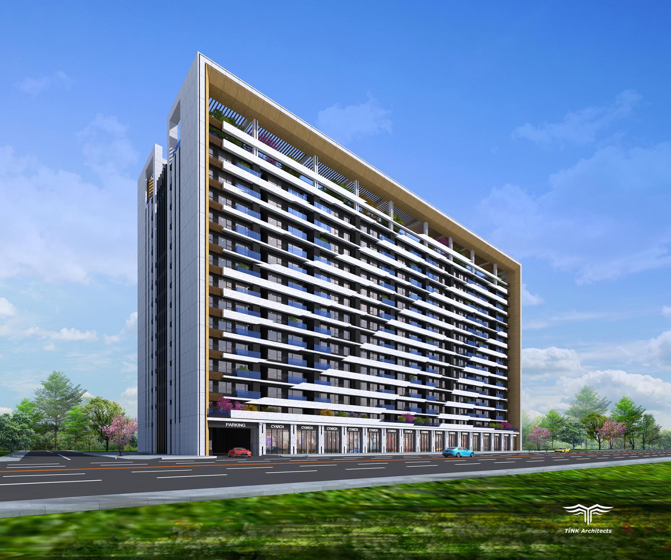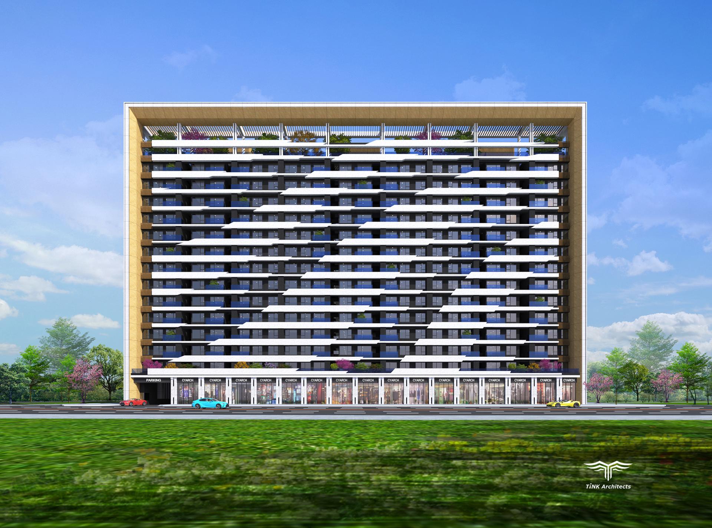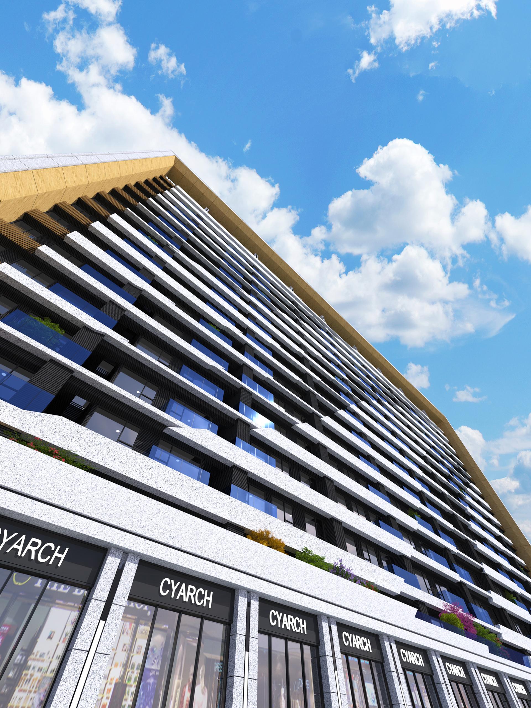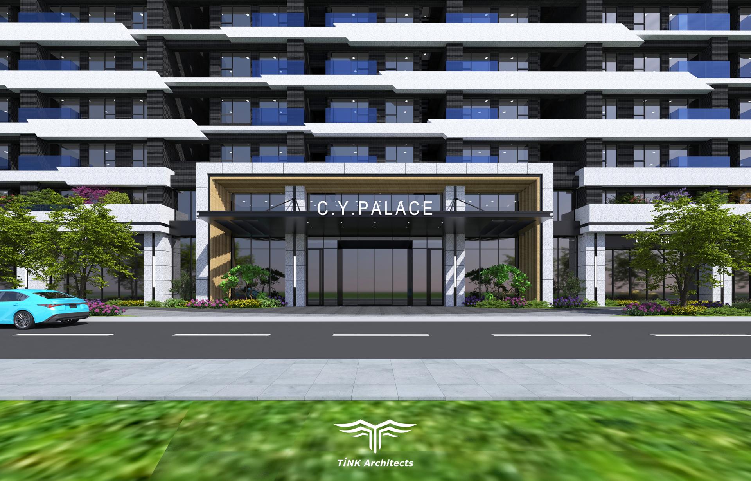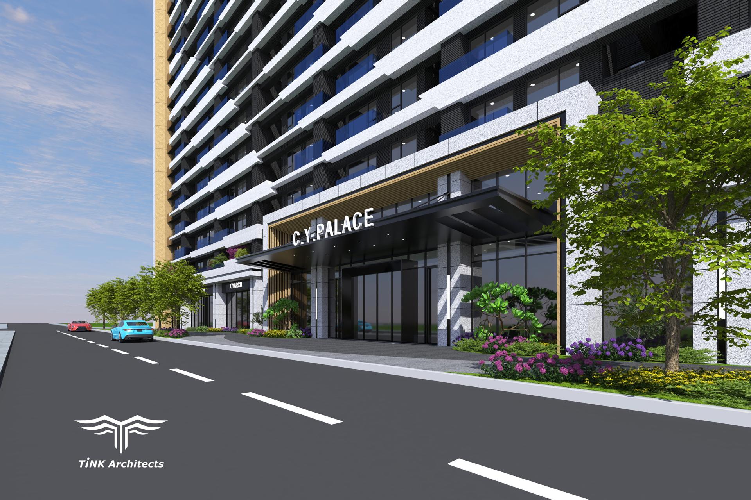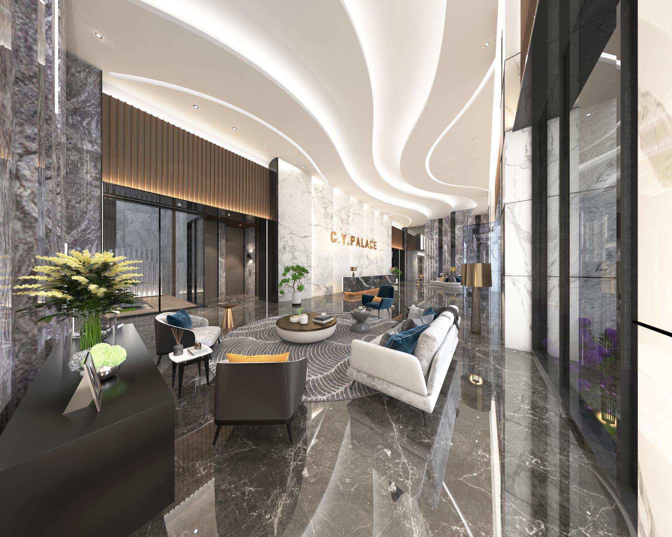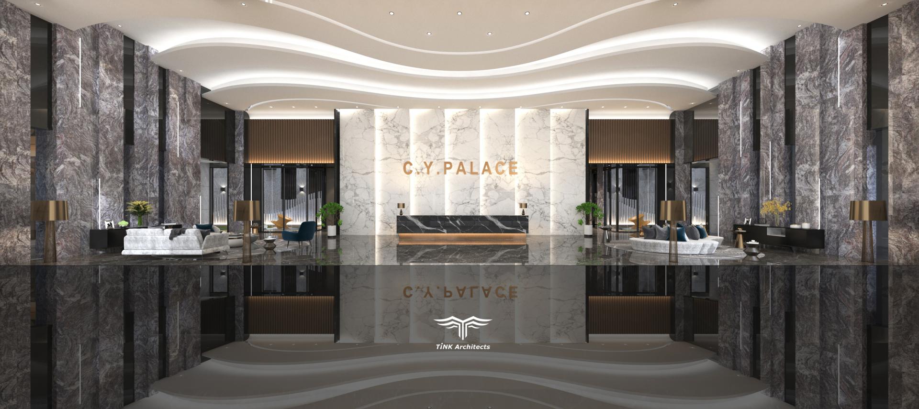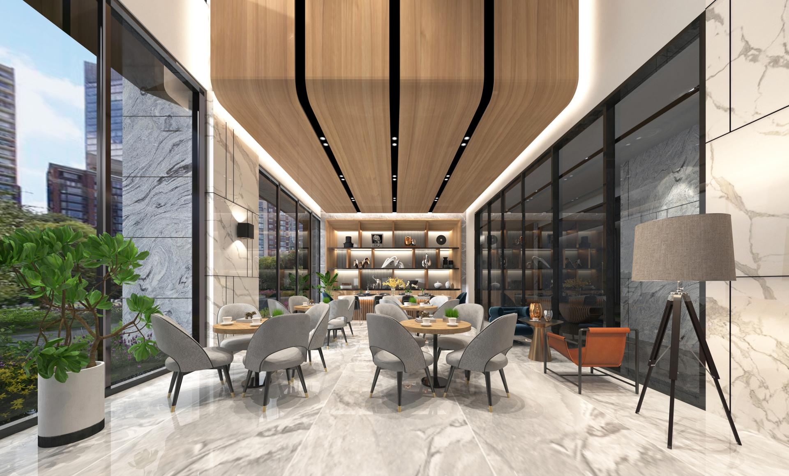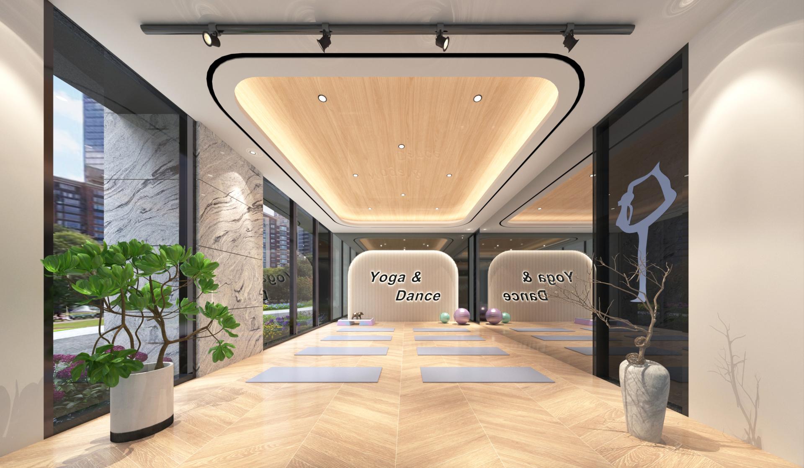2025 | Professional

The Luminous Voyage
Entrant Company
TiNK Architects
Category
Architectural Design - New Category: Mixed-Use Residential Developments
Client's Name
CHANG YIH CONSTRUCTION CO., LTD.
Country / Region
Taiwan
"The Luminous Voyage" is a contemporary mixed-use residential complex in the city. This striking architectural masterpiece unites three distinct buildings into a cohesive form, covering a total development with 231 residential units and 20 street-level retail shops. Tink Architects takes charge of the overall planning, encompassing the architectural exterior design, public space interior design, and landscaping, with the aim of transforming the local landscape into a sophisticated and elegant urban residential development.
The design concept “Luminous Veil” is proposed for this project. Through unique and poetic approach, Tink Architects interpret the sunlight, the shape of seashells and their curves, weaving them into a symphony of architectural fluidity. It is envisioned that this unparalleled creative design exudes warmth, serenity, and artistic sophistication, and is expected to become a truly awe-inspiring landmark on local eastern coast.
Architectural Expression
1.The Veil of Light
This project uses the ‘gradient light-veiling curves of seashells’ as the primary architectural language for the façade design. By employing three layers of patterns—thick, medium, and thin—gradient white horizontal strips are created, serving to weave these visual layers into a cohesive plane. Under the blue sky and sunny day of local environment, the Luminous Veil shimmers and glows subtly, blending with the urban landscape.
2.The Frame of Landscape
The architectural composition employs a bold structural frame and sculpted diagonal walls, visually encapsulating the essence of the surrounding environment.
3.Urban Gem
The architectural form consolidates the three buildings into a cohesive façade. This not only helps resolve concerns related to feng shui and the potential 'wall-knife' effect between neighboring buildings but also envisions the imagery as a unique “jewel box,” creating a new artistic sculpture for the area, standing majestically within the urban landscape.
Material and Aesthetic Composition
The aesthetic composition of this project harmonizes with the volumetric design and geometric framework, incorporating a triadic color layering. A sophisticated palette of soft gray-whites defines the architectural skin, featuring the luminous textures of white Monaco stone. Deep mocha-gray tiling anchors the structure, while subtle accents of wood-grain metal panels add depth and warmth, creating a dynamic visual interplay.
Credits

Entrant Company
Qianzhuo Zeng
Category
Product Design - UX / UI / IxD (NEW)

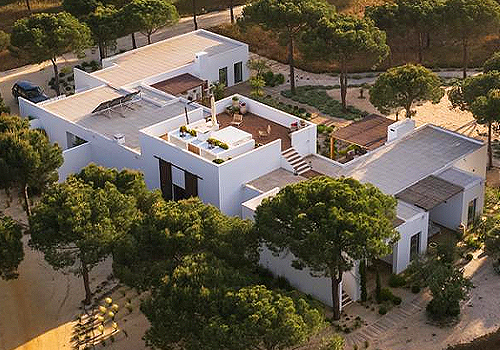
Entrant Company
Sabrab
Category
Architectural Design - Villas (NEW)

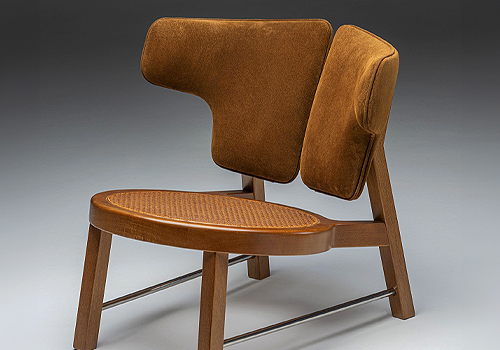
Entrant Company
STUDIO ZANINI
Category
Furniture Design - Seating & Comfort


Entrant Company
JDesign
Category
Product Design - UX / UI / IxD (NEW)

