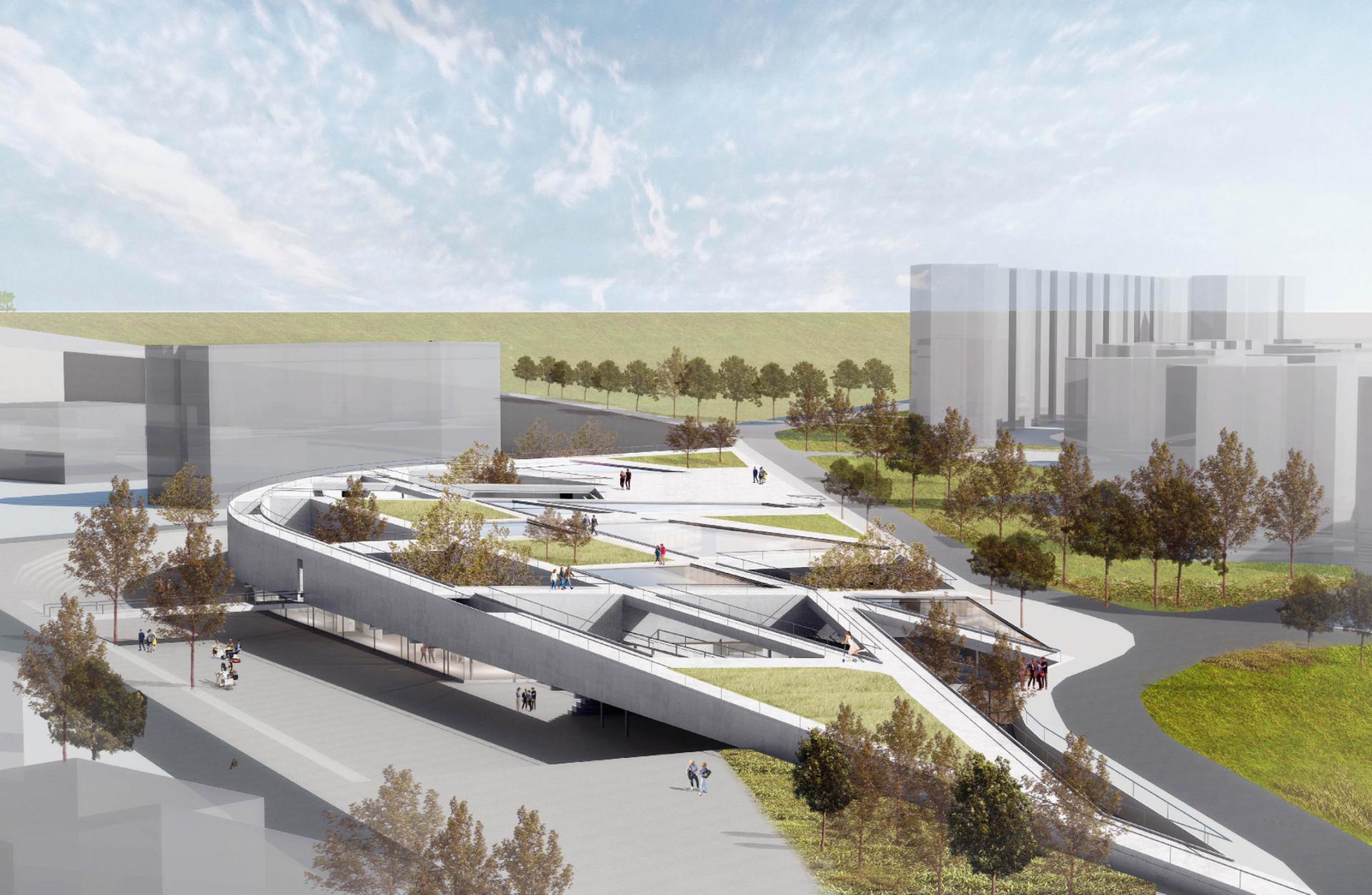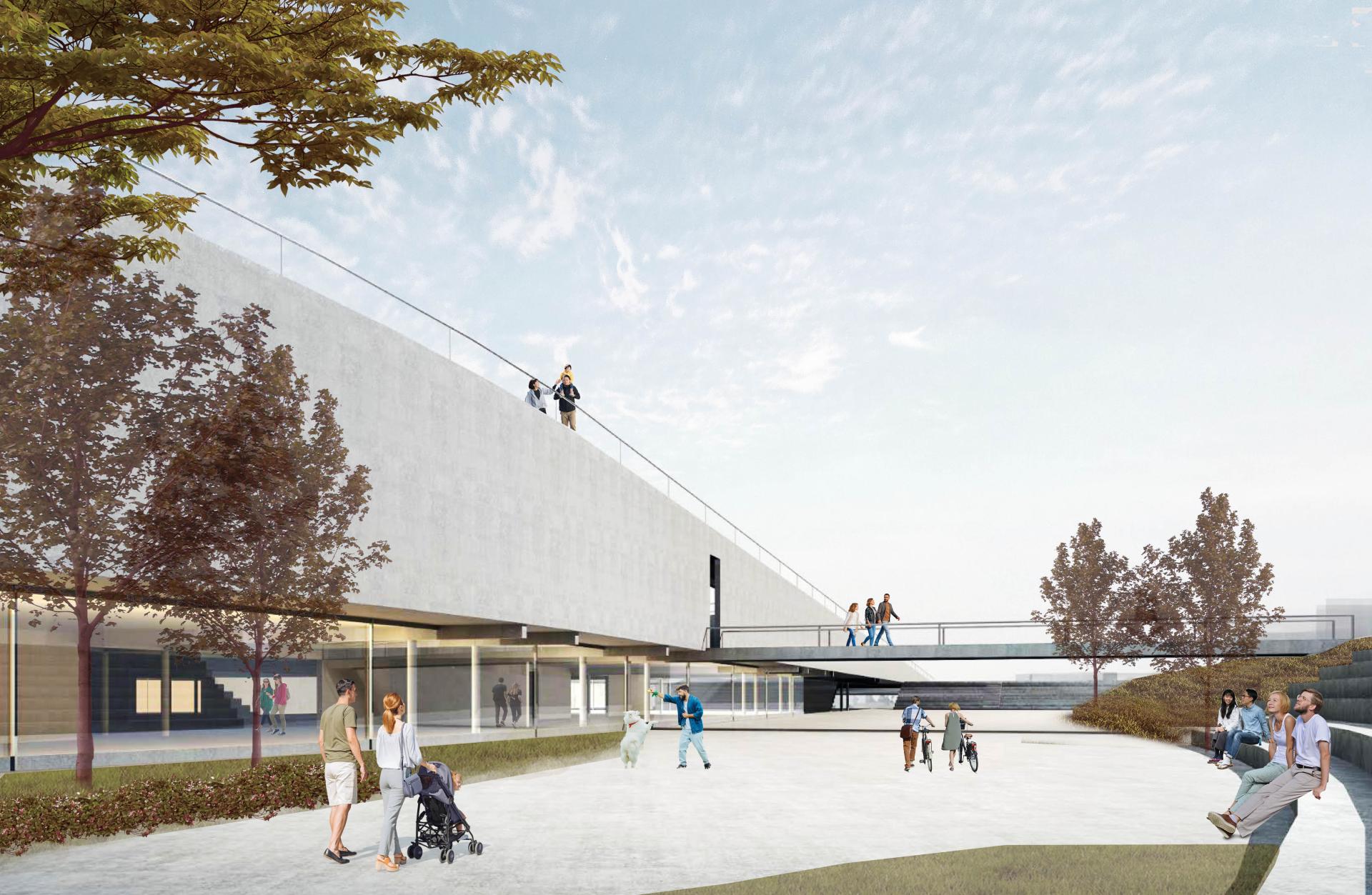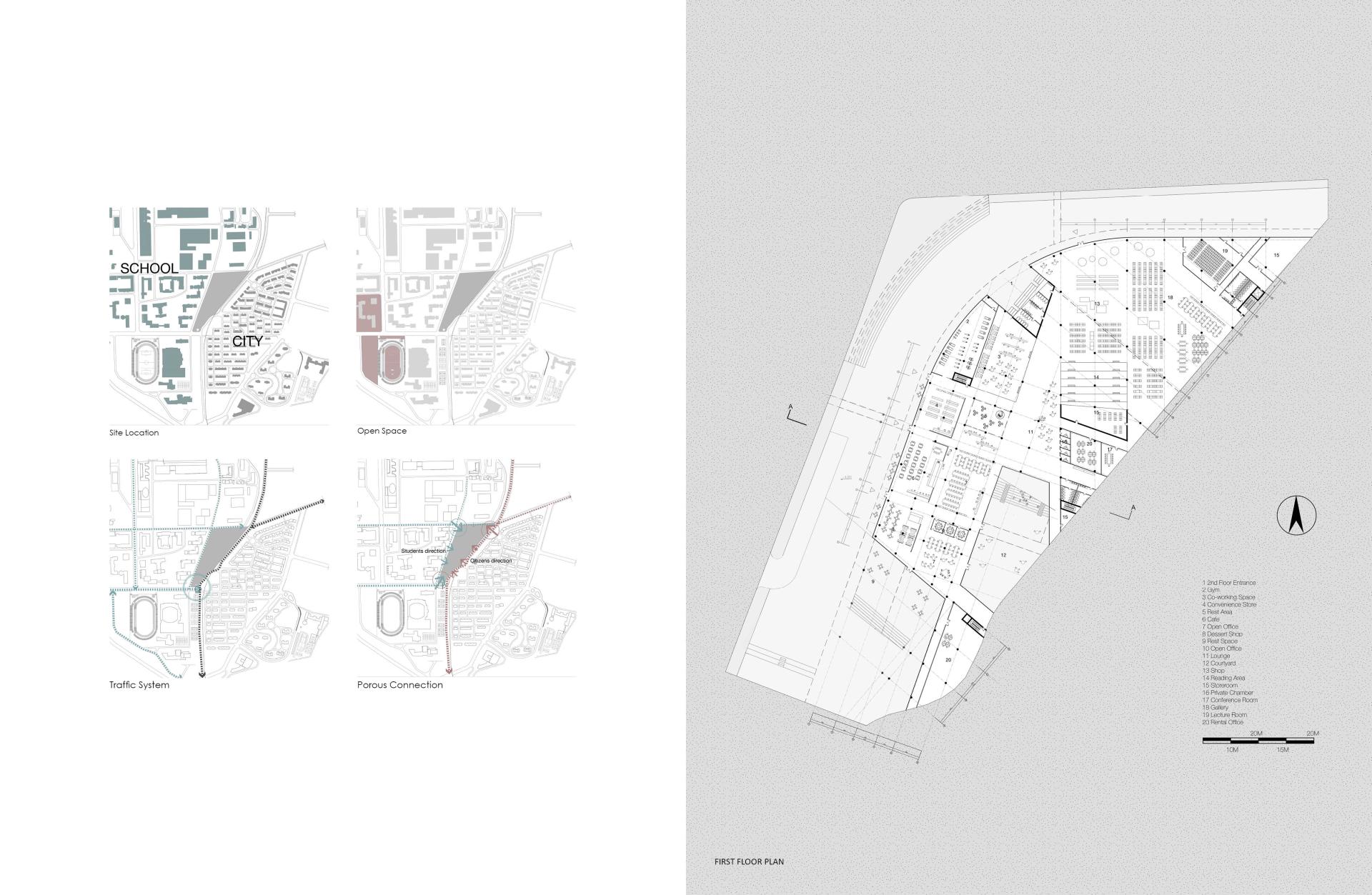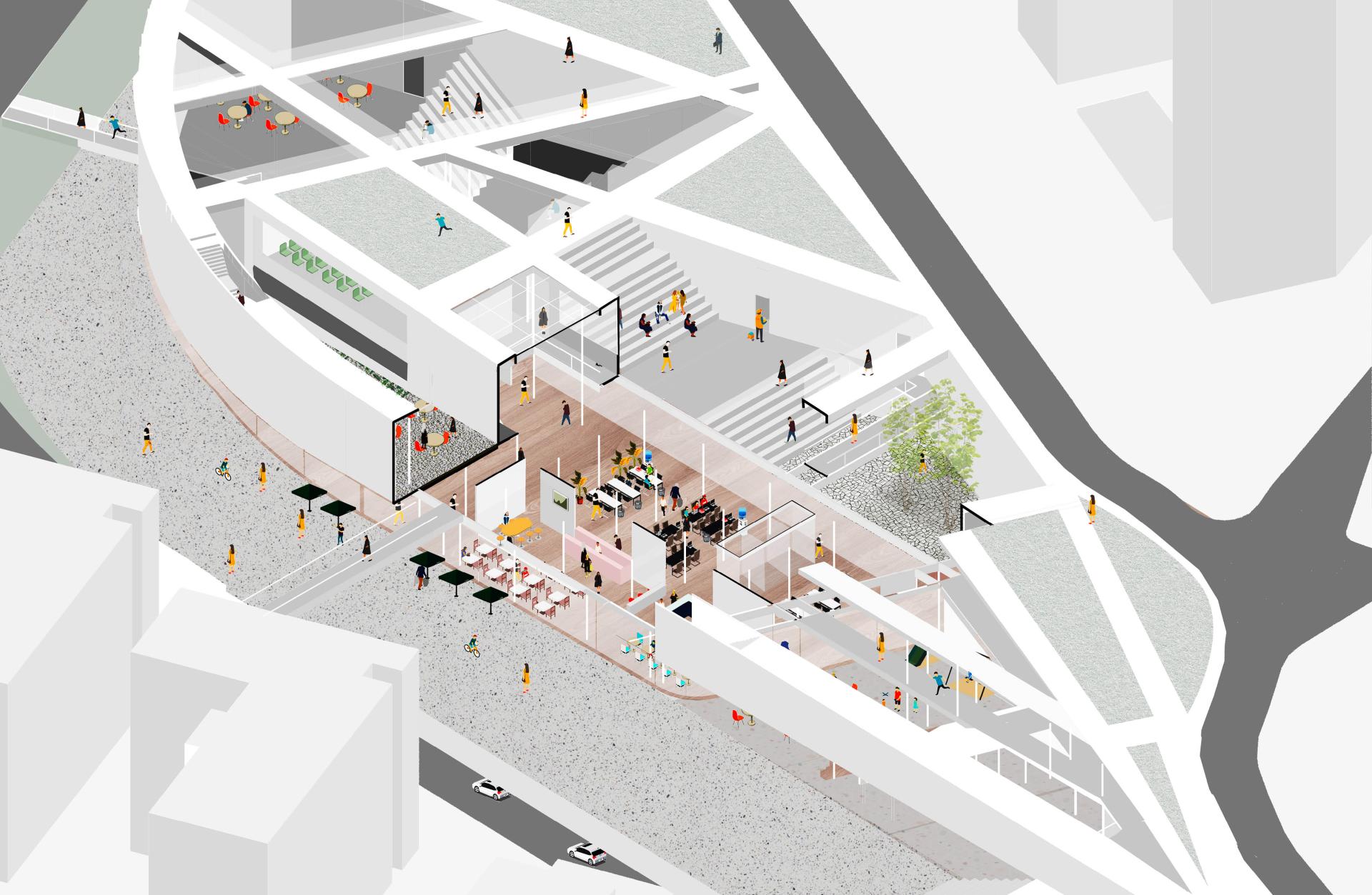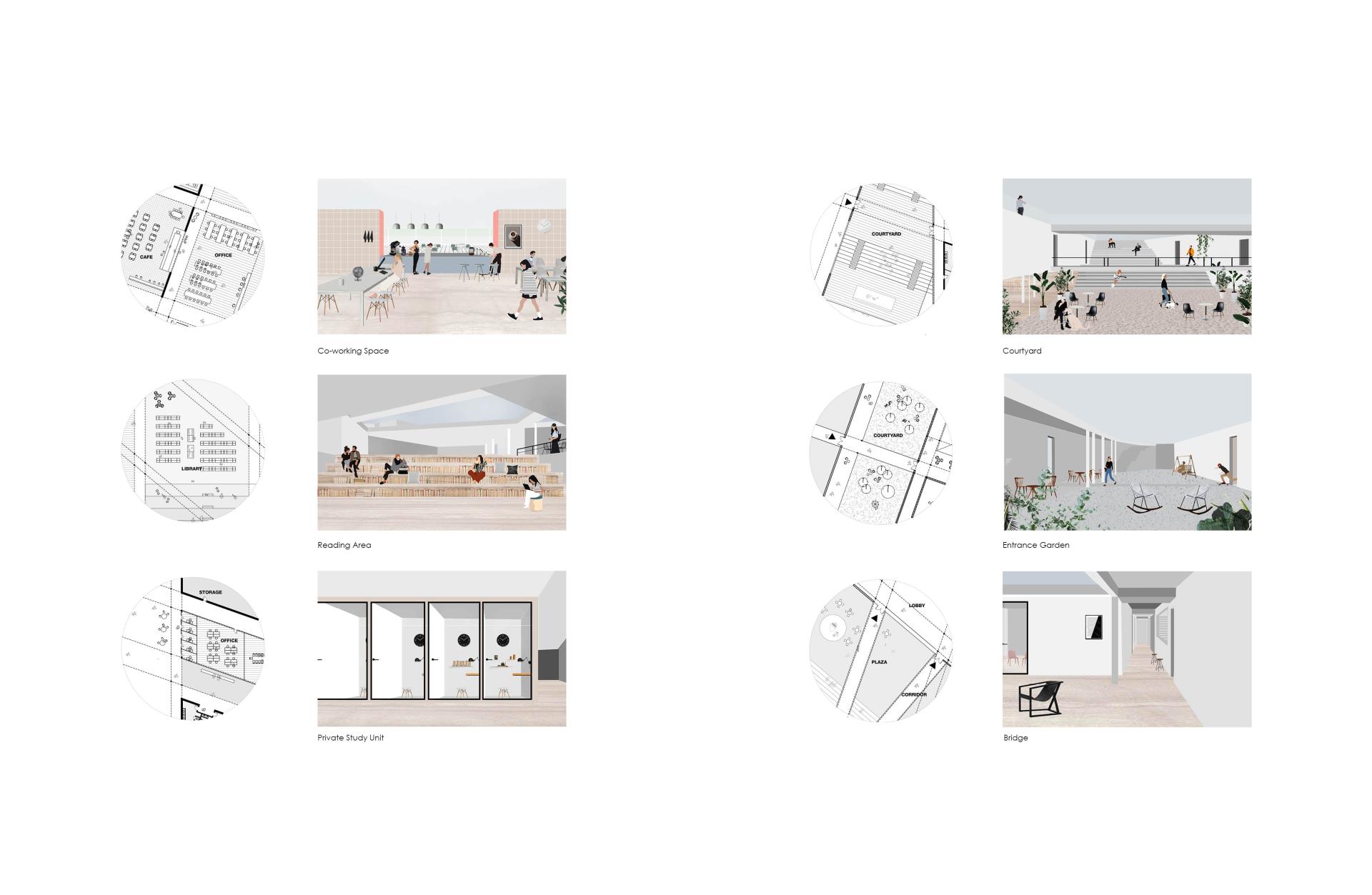2025 | Student

Porous Campus
Entrant Company
Mengxi Liang
Category
Architectural Design - Public Spaces
Client's Name
Country / Region
United States
As a vital part of the city, the university campus fosters research and learning, symbolizing the city's evolving energy. However, many campuses in China remain physically separated from the urban fabric by boundary walls, creating a divide between academic spaces and the surrounding city. This isolation limits interaction, collaboration, and the sharing of resources. The challenge is to establish a seamless connection between the campus and the city while preserving the integrity of the academic environment.
At the same time, traditional working and learning spaces must evolve. The shift from isolated, unitized studios to dynamic, multi-functional environments is essential to accommodate changing work and study needs. Strengthening interactions between the campus, the city, and neighboring communities can further enhance collaboration and innovation.
This design introduces a double-layer spatial system as a transitional zone, blending academic, social, and urban functions while leveraging the natural height differences between the campus and the city. A network of courtyards facilitates fluid movement between public and private spaces, fostering engagement among students, faculty, and the broader community. By breaking physical and functional barriers, the design transforms the campus into an open, integrated, and dynamic urban environment.
Credits

Entrant Company
LWK+PARTNERS
Category
Architectural Design - Residential


Entrant Company
Master Kong beverage Investment (CHina) Co.,Ltd.
Category
Packaging Design - Non-Alcoholic Beverages


Entrant Company
Yihan Shao
Category
Product Design - Robotics

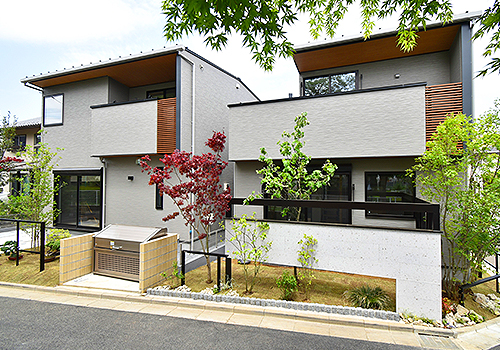
Entrant Company
polusmyhomeplaza company limited
Category
Architectural Design - Residential

