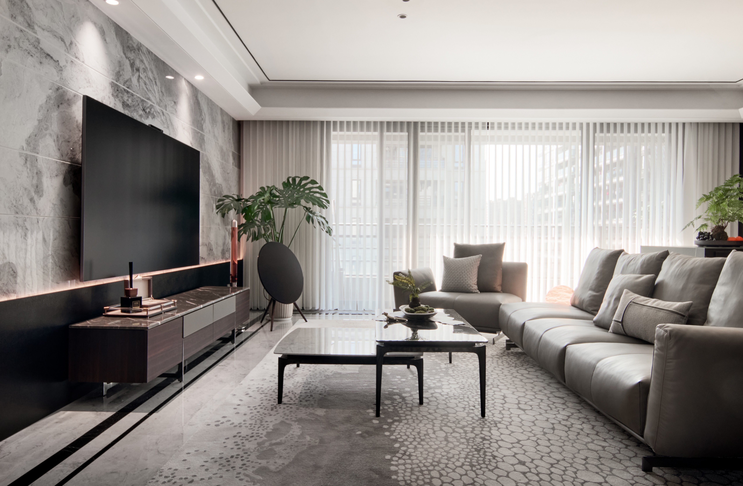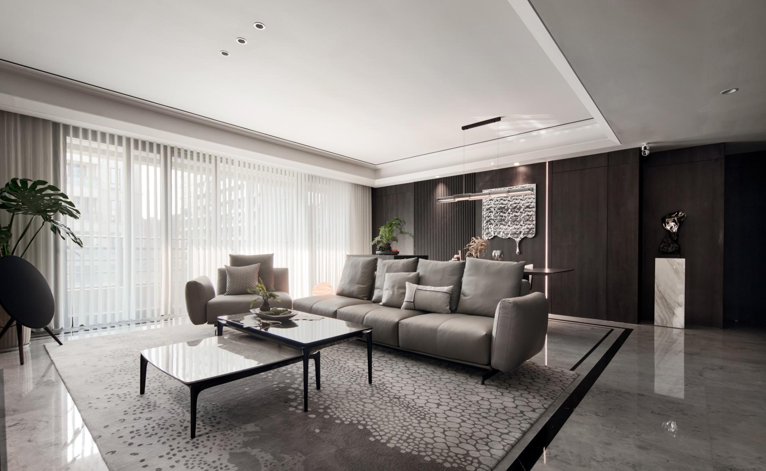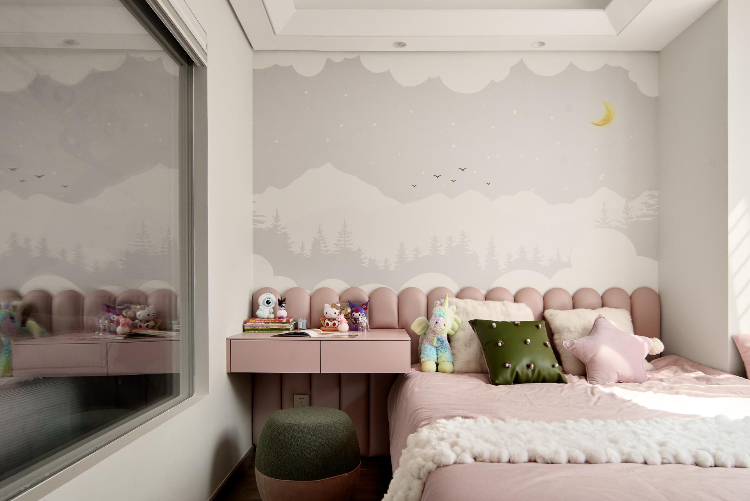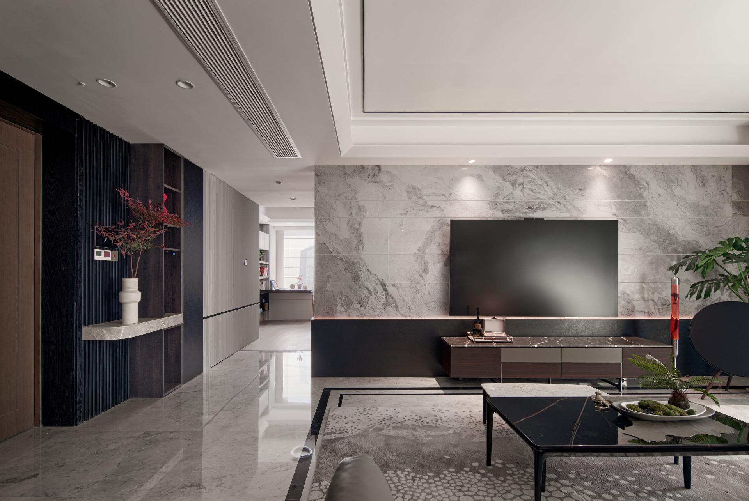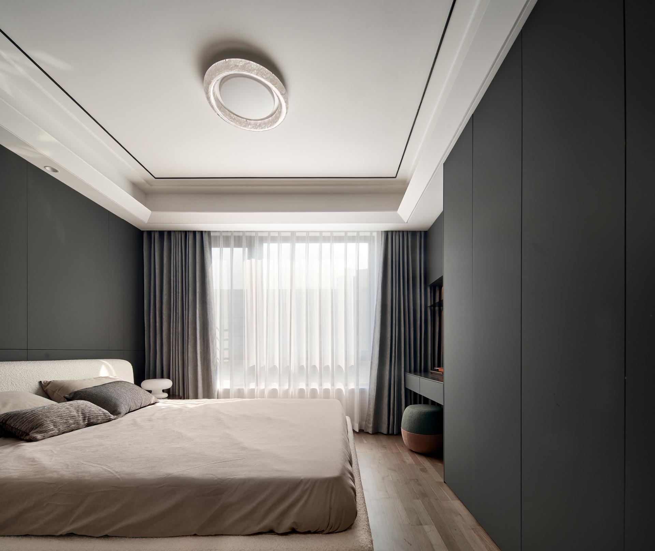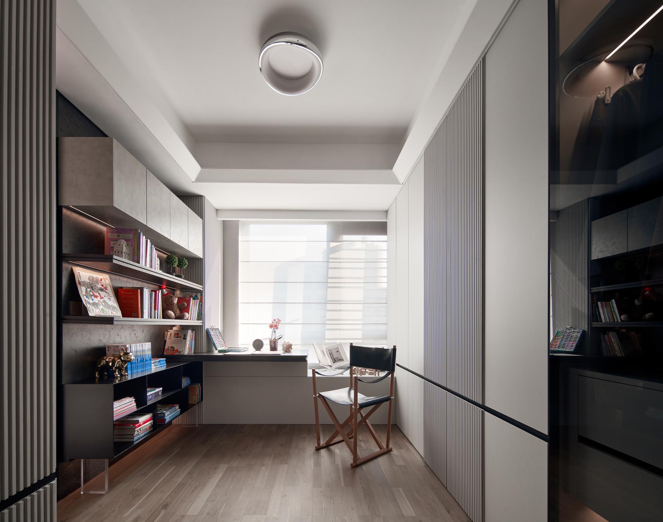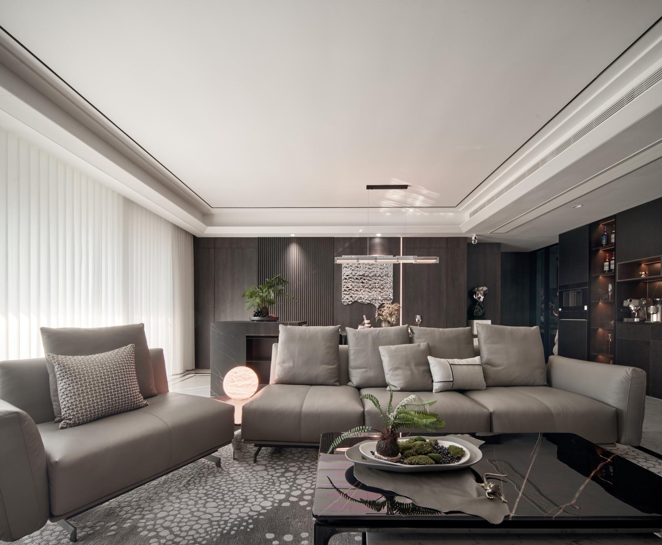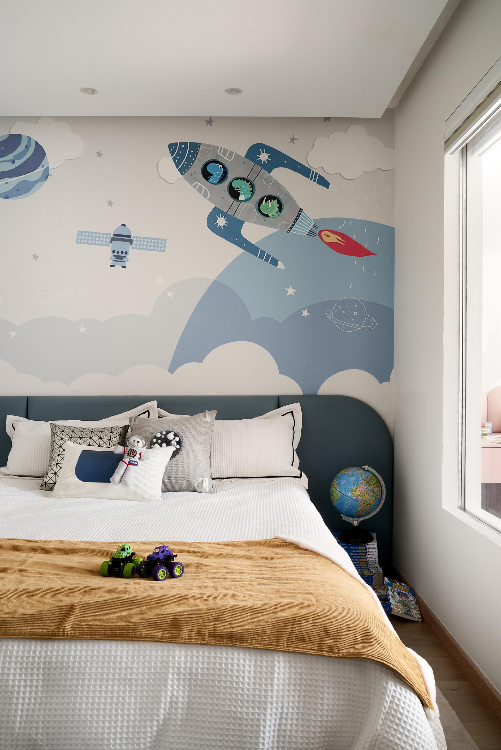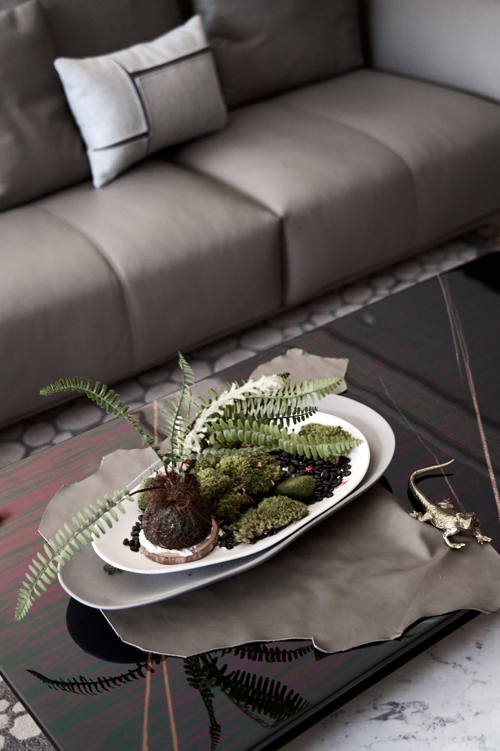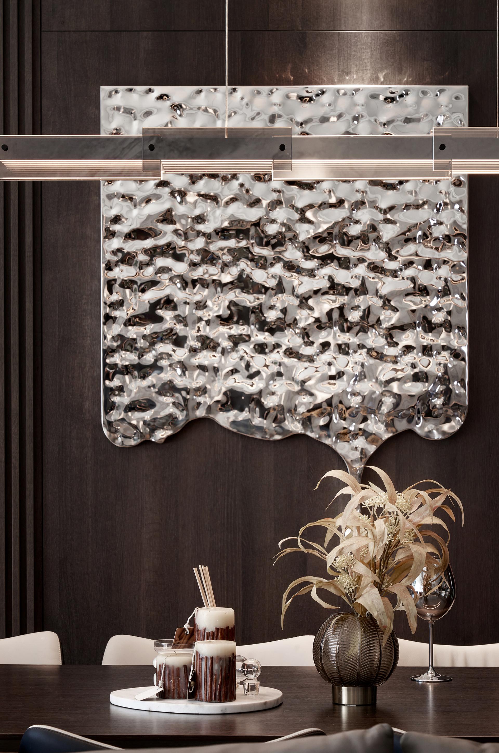2025 | Professional

Wharf. Huafa Tianhui
Entrant Company
Pusen Full-Service Space Design
Category
Interior Design - Residential
Client's Name
Country / Region
China
This residential design embraces a modern minimalist approach, drawing inspiration from the refined and nuanced aesthetic of Taiwanese design principles. The living and dining areas are conceived as an expansive open-plan environment, strategically engineered to maximize natural illumination and optimize cross-ventilation. The kitchen, thoughtfully positioned along one side of the living room, creates a fluid, seamless transition that enhances the overall sense of openness and brightness.
The design philosophy harmonizes clean architectural lines, strategic color choices, and pragmatic functionality to craft a living space that is simultaneously sophisticated and inviting. The material palette artfully combines dark wood and sintered stone, achieving a subtle yet luxurious atmosphere with complex visual layering. By incorporating a carefully curated mix of metal, glass, and solid wood furniture, the design ensures both structural durability and a contemporary aesthetic refinement.
The project’s design philosophy is centered on meeting the diverse needs of users. During the renovation process, we carefully considered the homeowner’s lifestyle and preferences, ensuring a well-planned and functional layout.
For example, adjustments to the master bedroom headboard, the integration of the south-facing bedroom, and the thoughtful design of the children's room were all implemented to enhance living comfort and convenience. Additionally, we placed special emphasis on storage solutions, incorporating features such as a sideboard, wardrobes, and a dedicated storage closet in the children's room to optimize organization and accessibility.
The original 2 living rooms, 5 bedrooms, 1 kitchen, and 3 bathrooms were reconfigured into 2 living rooms, 6 bedrooms, 1 kitchen, and 2 bathrooms, maximizing space efficiency.
Children's Study Areas: Carefully designed rooms for both children, ensuring abundant natural illumination
Versatile Multi-Functional Study: A seamless space bridging work and relaxation
Enhanced Parental Bedroom: Featuring a built-in wardrobe and a generously proportioned 1.5-meter bed
Concealed Balcony Storage: Ingenious integration of hidden piping with a built-in drying rack
Ceremonial Entrance Design: A sophisticated shoe cabinet that elegantly addresses storage needs
Credits

Entrant Company
Yaxiong Zhang/Zhengxiang Song/Yongwen Zhu
Category
Interior Design - Museum / Gallery


Entrant Company
Hangzhou Rizhi Brand Management Co., Ltd.
Category
Fashion Design - Prêt-à-porter / Ready-made

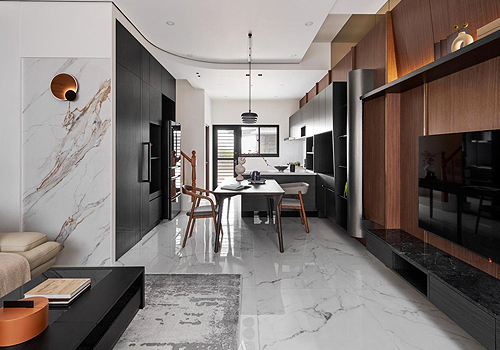
Entrant Company
Shaac Design
Category
Interior Design - Residential

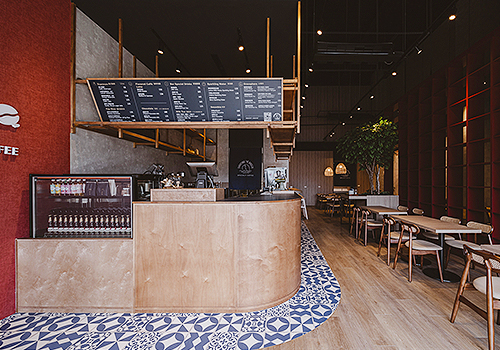
Entrant Company
KX Interior Design & Build Co., Ltd.
Category
Interior Design - Restaurants & Bars

