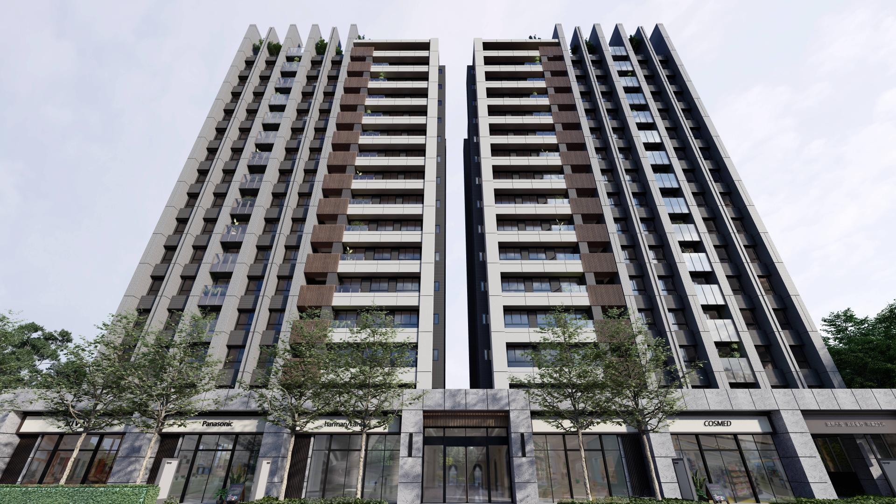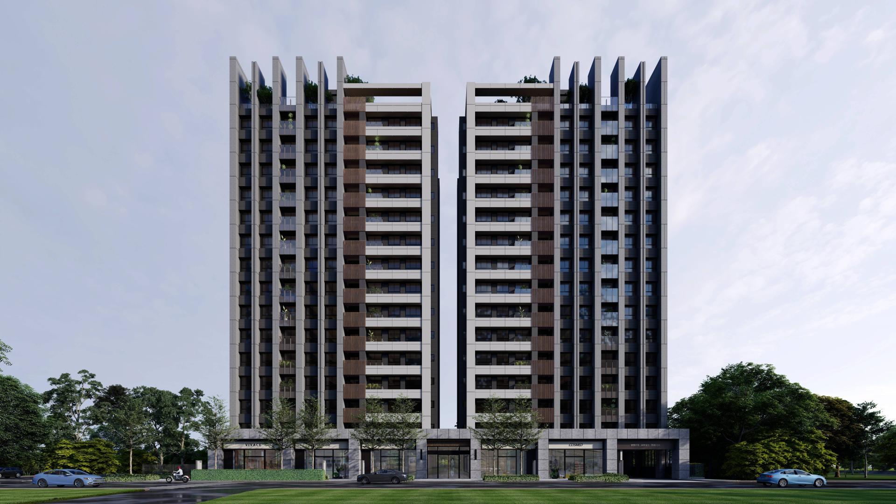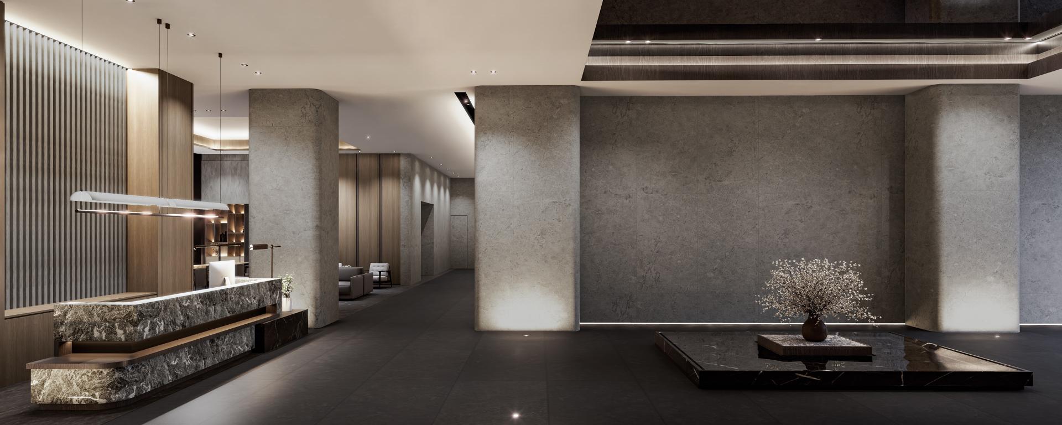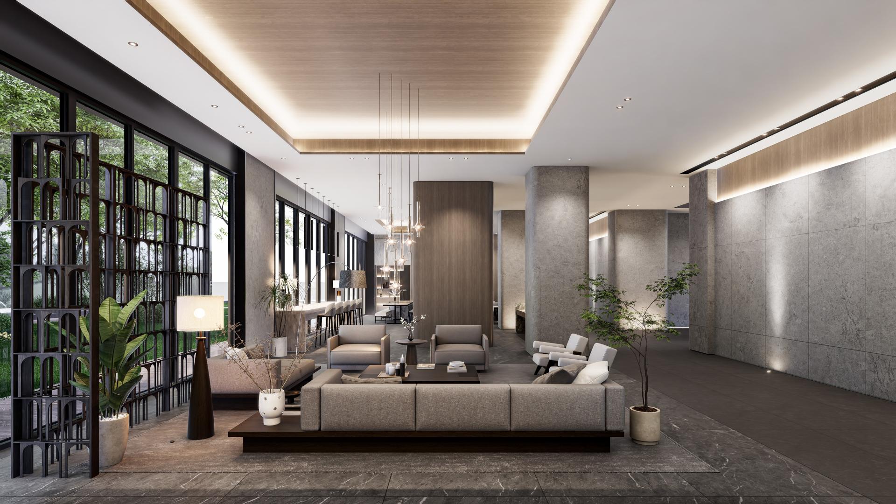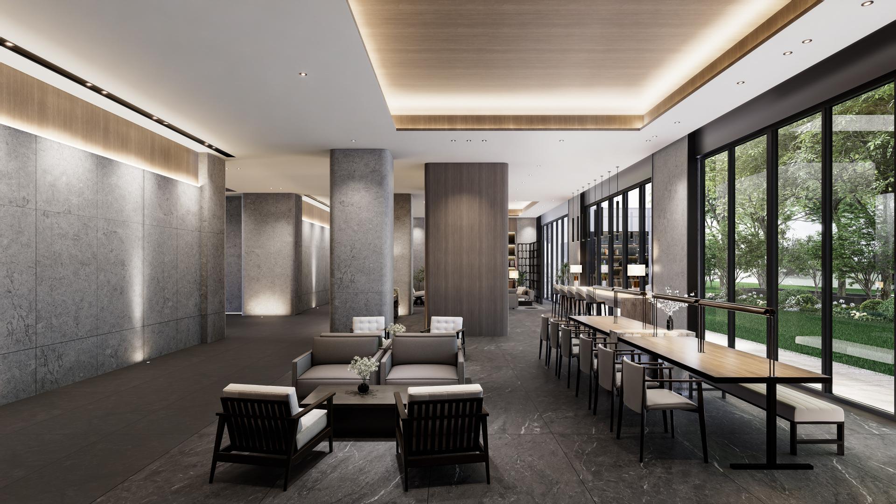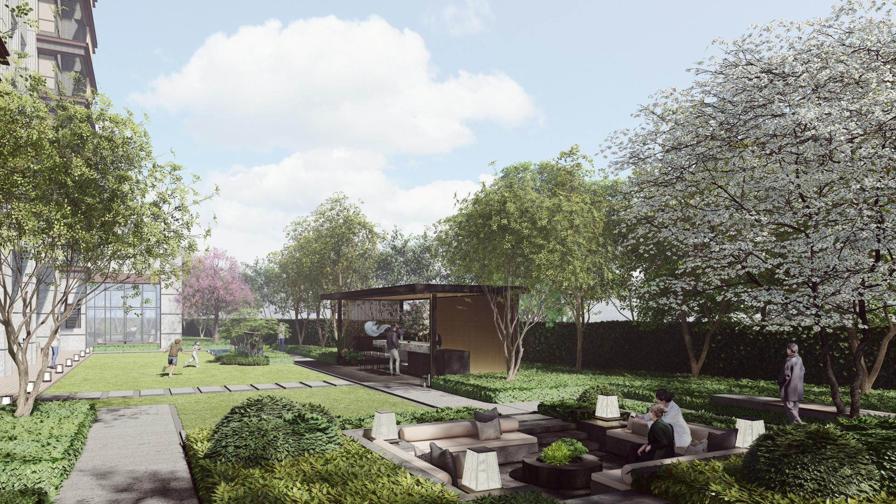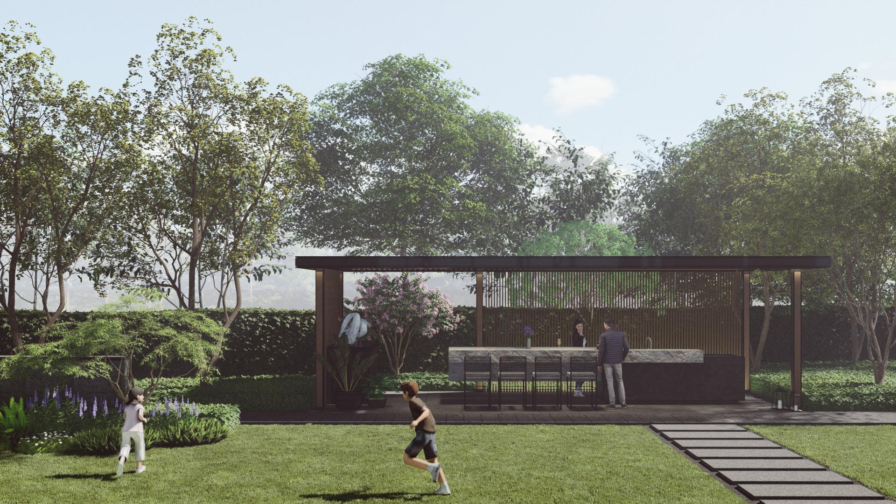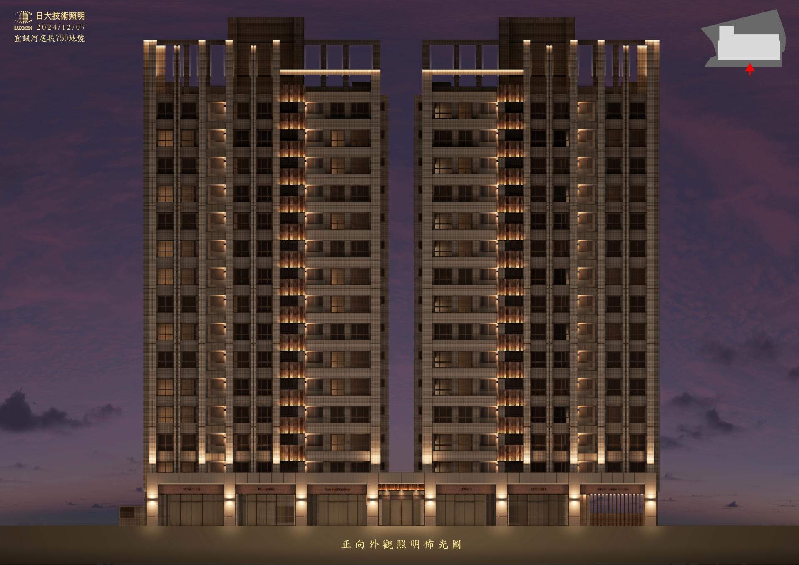2025 | Professional

Serenity Voyage
Entrant Company
ZHI YAO CONSTRUCT CO., LTD.
Category
Conceptual Design - Public Space
Client's Name
ZHI YAO CONSTRUCT CO., LTD.
Country / Region
Taiwan
The Serenity Voyage project transcends traditional architectural design, presenting a sanctuary of refined elegance where nature and modernity coexist in perfect harmony. Through meticulous attention to detail, the design evokes a sense of belonging and comfort, offering a serene lifestyle that feels both luxurious and heartfelt.
The façade, with its rhythmic vertical lines and thoughtfully layered illumination, creates a dynamic presence from day to night. The natural stone cladding, contrasted by warm-toned metallic accents, exudes structural elegance while embodying grandeur and warmth. The architectural lines are softened by natural elements, evoking a gentle dialogue between the structure and its surroundings.
Landscape design is thoughtfully curated to nurture a genuine connection with nature. Lush greenery, tranquil water features, and expansive courtyards create peaceful outdoor spaces where residents can unwind and rejuvenate. The garden areas, featuring elegantly arranged seating and sunken lounges, invite moments of reflection and community interaction. Outdoor bar spaces enhance the communal experience, fostering social engagement and a deeper sense of belonging.
Interior spaces are designed to convey a welcoming, sophisticated warmth. High-quality materials, such as marble, wood, and metal, are complemented by soft lighting that enhances the ambiance while providing a comforting aesthetic. The reception lobby, adorned with a grand marble counter and vertical wooden slats, establishes an atmosphere of sophistication and hospitality. Relaxation areas, including reading lounges and meeting rooms, are designed to encourage conversation and connection, capturing the essence of community living where elegance meets genuine human warmth.
The inclusion of upscale retail spaces featuring prominent brands and lifestyle boutiques at the building’s base enriches the living experience. This mixed-use approach not only provides convenience and luxury but also cultivates a vibrant, personable urban lifestyle that feels intimate and engaging.
The Serenity Voyage project exemplifies a modern residential architecture that marries artistic sophistication with practical living. It offers not just a place to live but a community to thrive in—an urban sanctuary that seamlessly integrates elegance, comfort, and a profound sense of home.
Credits

Entrant Company
QIMU Design
Category
Product Design - Animals & Pets

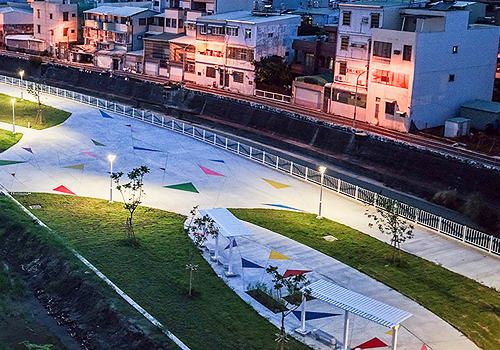
Entrant Company
Yao-Ching Construction Co. Ltd
Category
Landscape Design - Land Management


Entrant Company
CHI LIN DESIGN
Category
Interior Design - Residential


Entrant Company
Bingxingren (Hangzhou) Down Co., Ltd.
Category
Fashion Design - Prêt-à-porter / Ready-made

