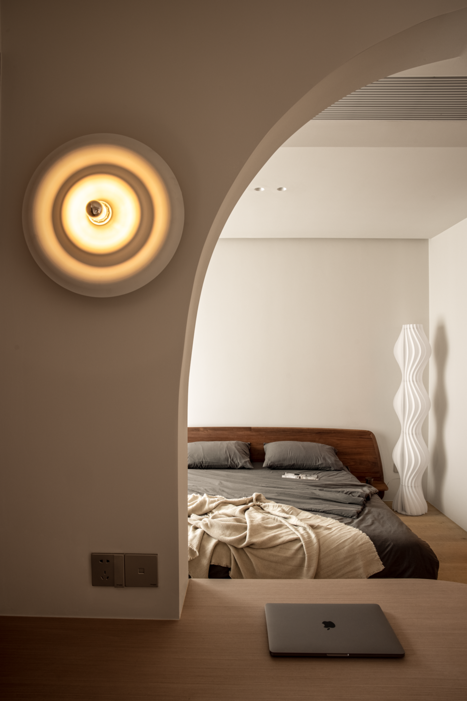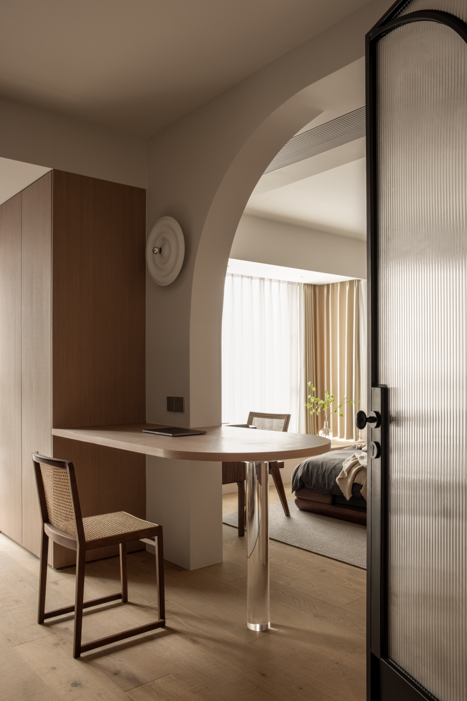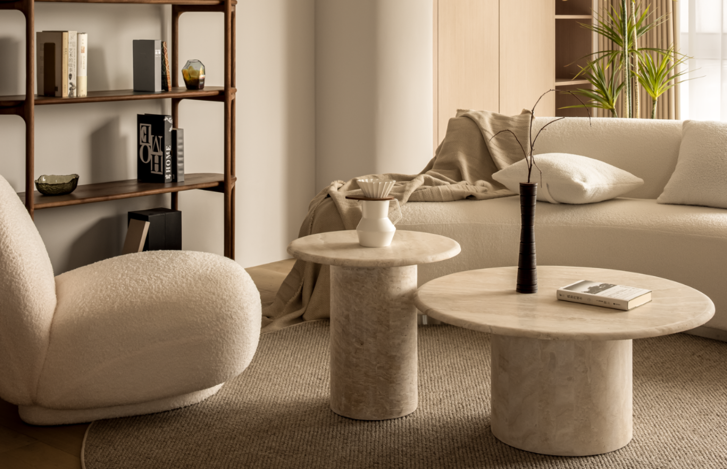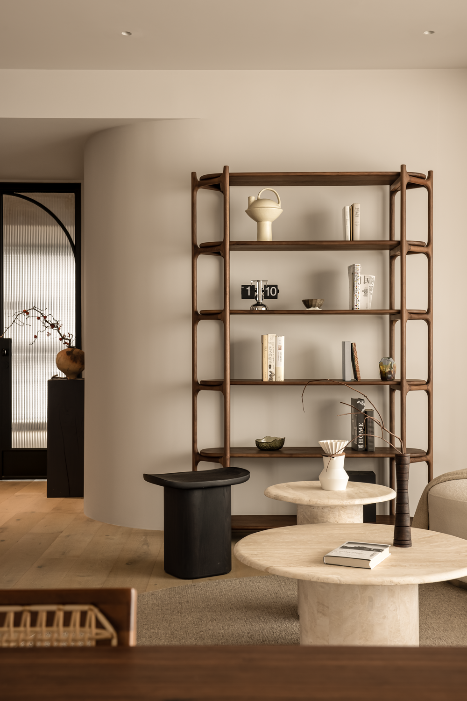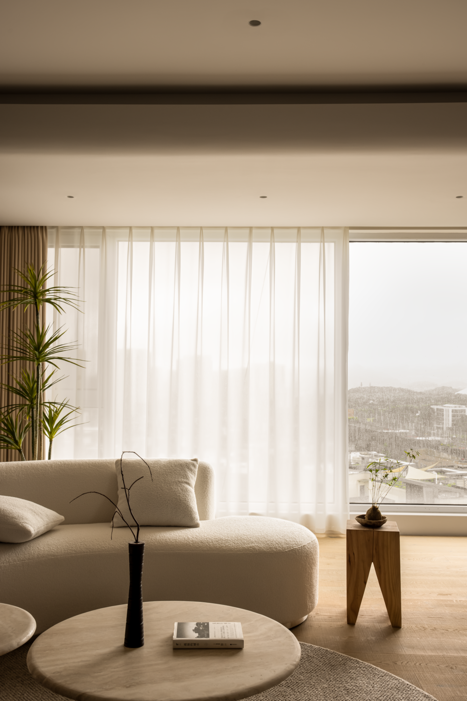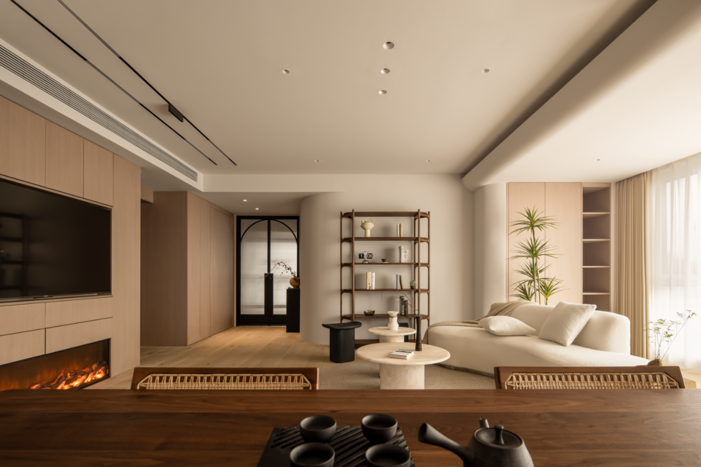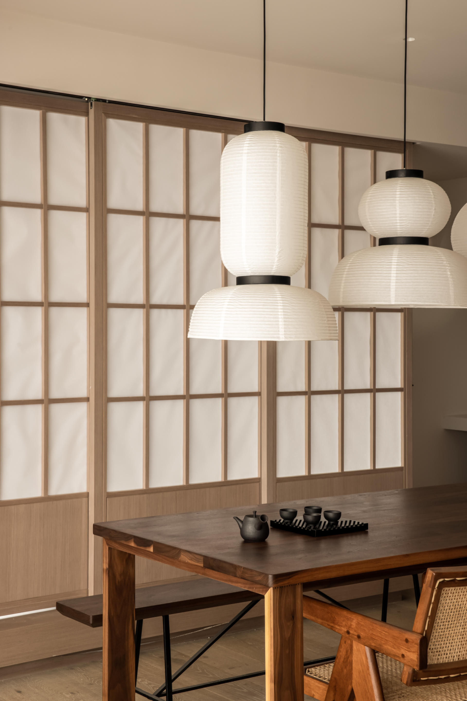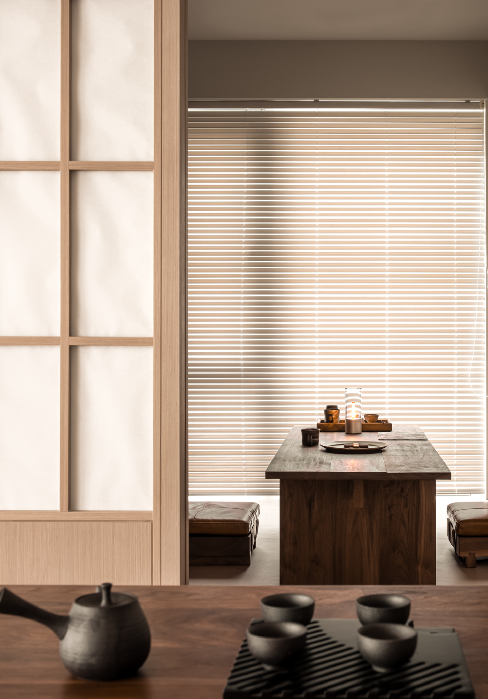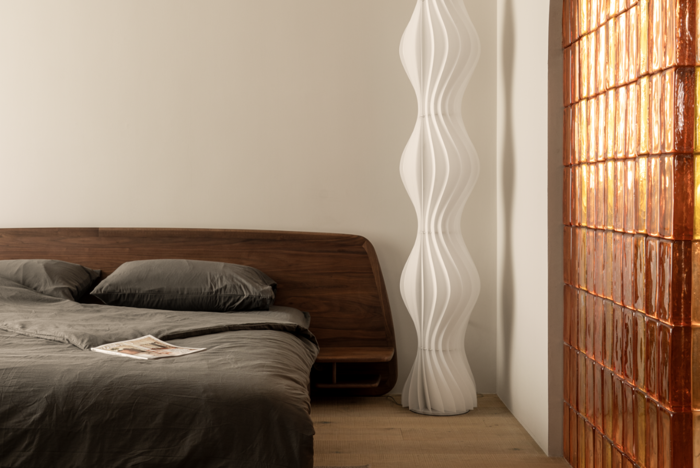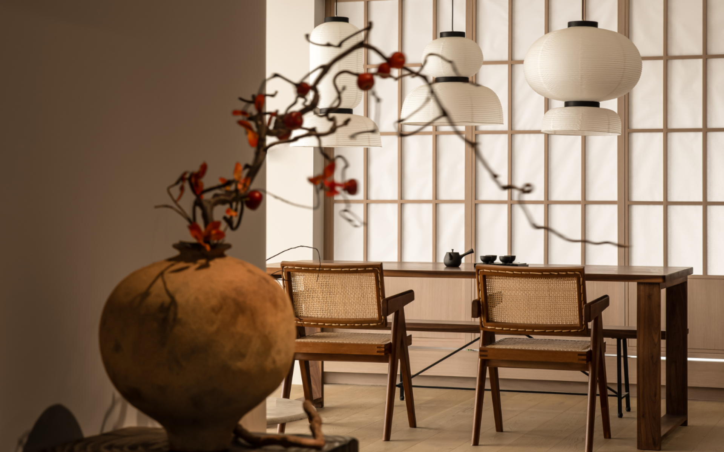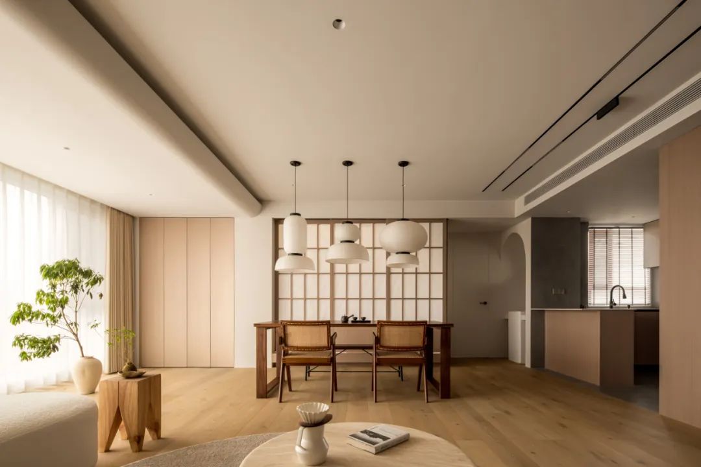2025 | Professional

Creamy Wabi-Sabi Abode
Entrant Company
ZHANG LIJUN
Category
Interior Design - Home Décor
Client's Name
Country / Region
China
This design masterfully blends creamy tones with the Japanese wabi-sabi aesthetic, creating a living environment that is both warm and serene. The overall design features soft creamy hues as the main palette, establishing a cozy and inviting atmosphere. At the same time, clean lines and natural materials highlight the understated elegance and tranquility characteristic of Japanese wabi-sabi.
The living area adopts an open layout, with the TV wall and fireplace adding depth to the space while providing a warm and relaxing spot for residents. The dining area creates a natural and intimate ambience through the use of a wooden dining table and minimalist pendant lights. The kitchen’s design is sleek and practical, pairing gray cabinetry with wooden flooring to strike a balance between modernity and warmth.
The bedroom areas prioritize comfort and privacy. Both the master and secondary bedrooms feature soft color palettes and plush furniture, crafting a peaceful retreat for rest. The study and walk-in closet emphasize functionality and practicality, offering ample storage and workspace for the occupants.
Through thoughtful spatial planning and material coordination, the overall design not only fulfills the residents’ daily needs but also provides a living space rich in artistic charm and life’s simple pleasures. This work is undoubtedly a perfect interpretation of modern lifestyle aesthetics, showcasing the designer’s meticulous attention to detail and deep understanding of the residents’ needs.
Credits
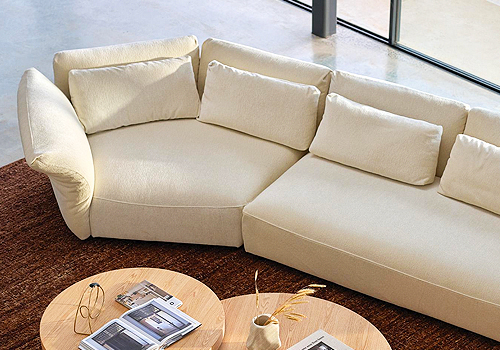
Entrant Company
King Living
Category
Furniture Design - Modular & Adaptable Furniture (NEW)

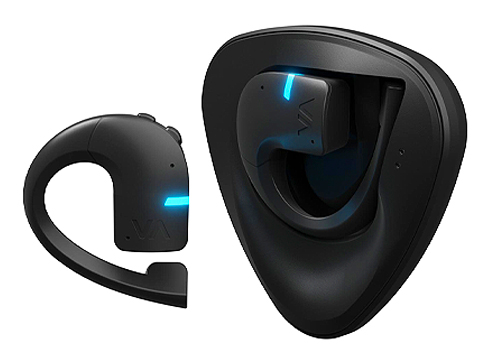
Entrant Company
Vasco Electronics
Category
Product Design - Wearable Technologies

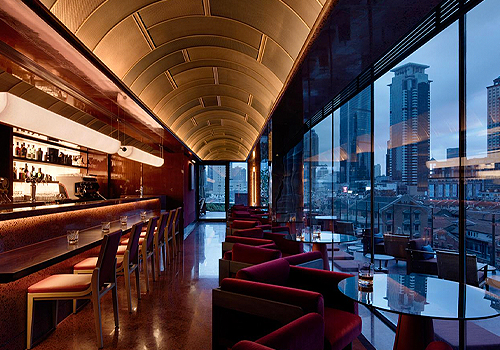
Entrant Company
Klaasen Lighting Design
Category
Lighting Design - Hotels & Hospitality (Interior Lighting)

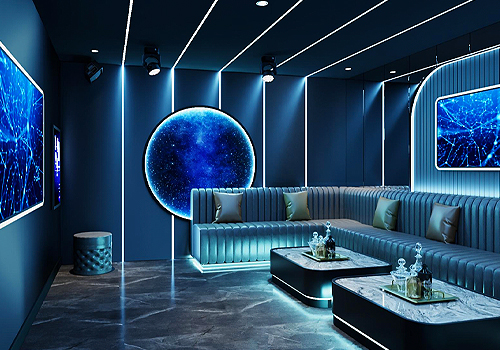
Entrant Company
G.Z DESIGN STUDIO LTD
Category
Interior Design - Entertainment (NEW)

