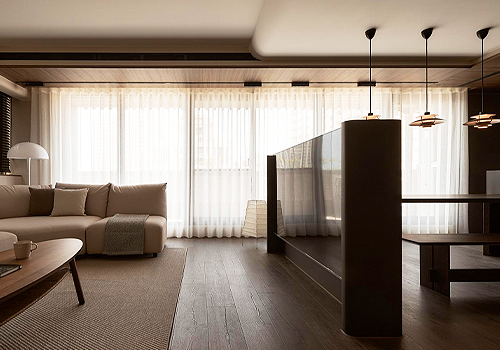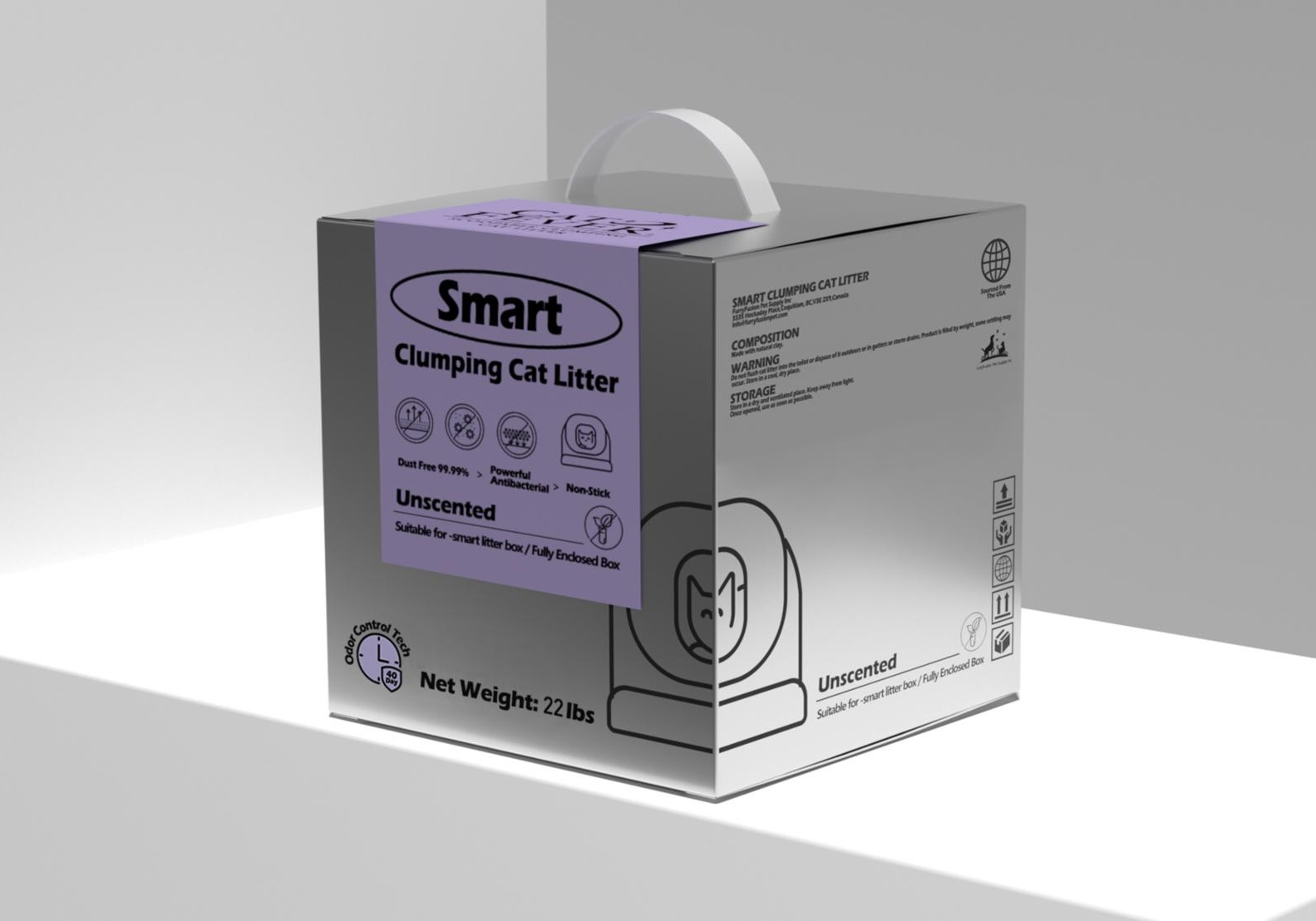2025 | Professional

Prismatic Wonder Playground
Entrant Company
Yun Lang design
Category
Interior Design - Bedrooms
Client's Name
Country / Region
Taiwan
This project is an exciting venture focused on the renovation of a children's room within a residential house. The design team embarked on the journey of creating two distinct, customized spaces that cater to the unique personalities and needs of the three children. To enhance functionality and organization, the team incorporated built-in cabinets, effectively optimizing traffic flow and maximizing storage options. As a result, the space boasts a well-structured and orderly environment that promotes both play and learning. Additionally, innovative features such as perforated panels and lift-up bed platforms were introduced, significantly enhancing spatial flexibility and practical efficiency.Furthermore, the design team meticulously chose a vibrant color palette and implemented privacy-dividing elements, ensuring that each child enjoys a sense of individuality while growing up comfortably and freely. Ultimately, this thoughtfully designed environment allows the children to thrive in a space that they truly love.
The girl's room showcases a beautifully crafted all-wood design that not only emphasizes an open and airy ambiance but also highlights her unique personal style. Strategically arranged cabinets line the walls, effectively minimizing visual clutter while preserving a spacious central area for various activities. The warmth of the wooden flooring enhances the cozy atmosphere, inviting comfort and relaxation into the space. Furthermore, the carefully chosen color scheme primarily features light wood tones, harmoniously blended with her favorite shades of purple and vibrant duck egg yellow. This delightful combination creates a soft, joyful living environment that is both uplifting and inspiring. To maximize natural light, the desk is thoughtfully positioned by the window, allowing sunlight to brighten the workspace.
The boys' room is thoughtfully designed with a lift-up bed platform, cleverly maximizing storage capacity while allowing for spatial flexibility. In this vibrant space, the design team harmoniously considered the older brother's fondness for natural greenery, alongside the younger brother's affection for a striking heroic blue. By skillfully incorporating these colors, the designers have created a dynamic living area that reflects both of their unique personalities. Additionally, sliding screens elegantly serve as room dividers, providing privacy without sacrificing the visual flow of the space.
Credits

Entrant Company
Han Palace Herbal Health Industry (Shenzhen) Co., Ltd.
Category
Product Design - Hobby & Leisure


Entrant Company
oneteam™ — a partnership between Affinity Creative Group & kabookaboo
Category
Packaging Design - Wine, Beer & Liquor


Entrant Company
ART X LUXURY DESIGN
Category
Interior Design - Residential


Entrant Company
FurryFusion Pet Supply Inc
Category
Product Design - Animals & Pets









