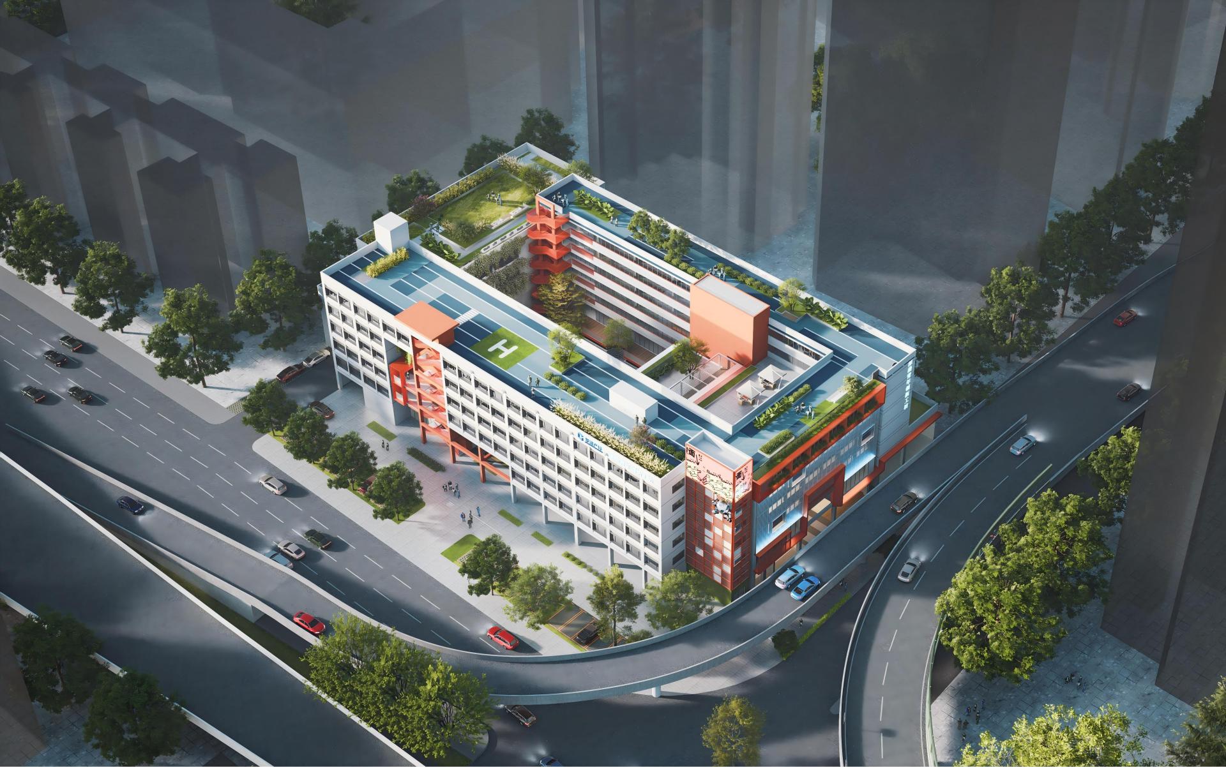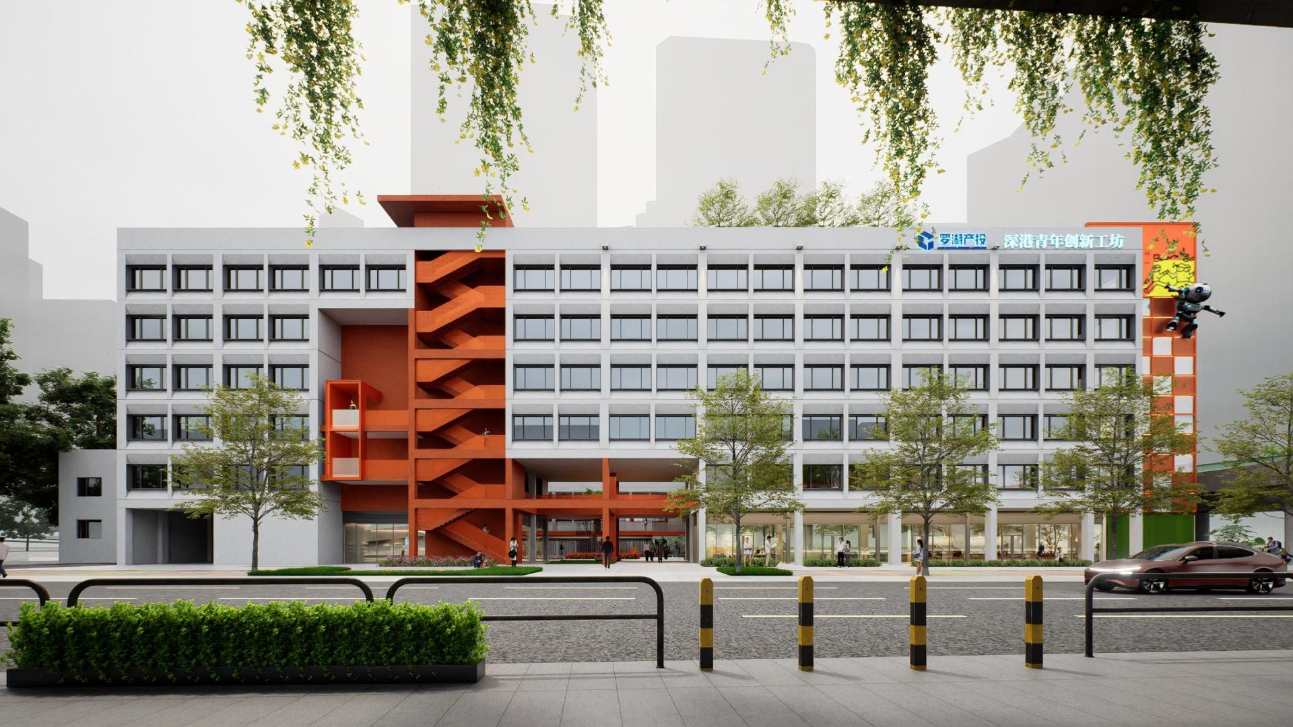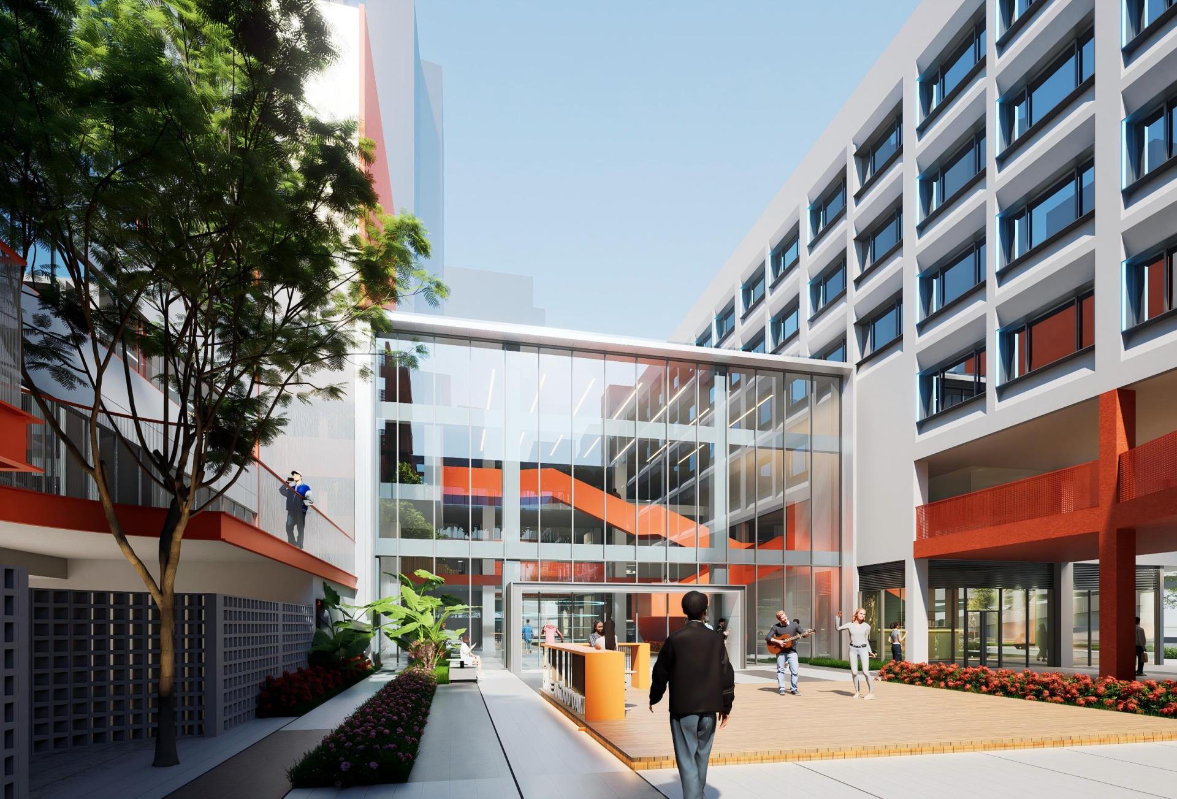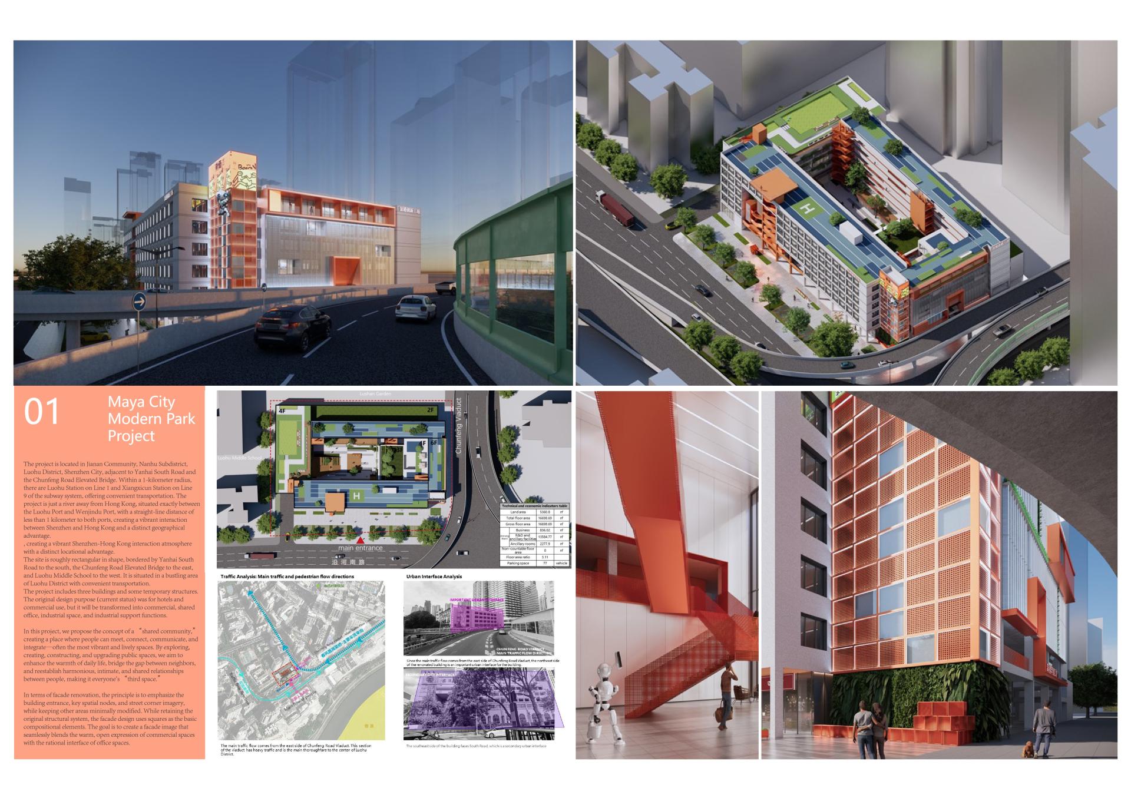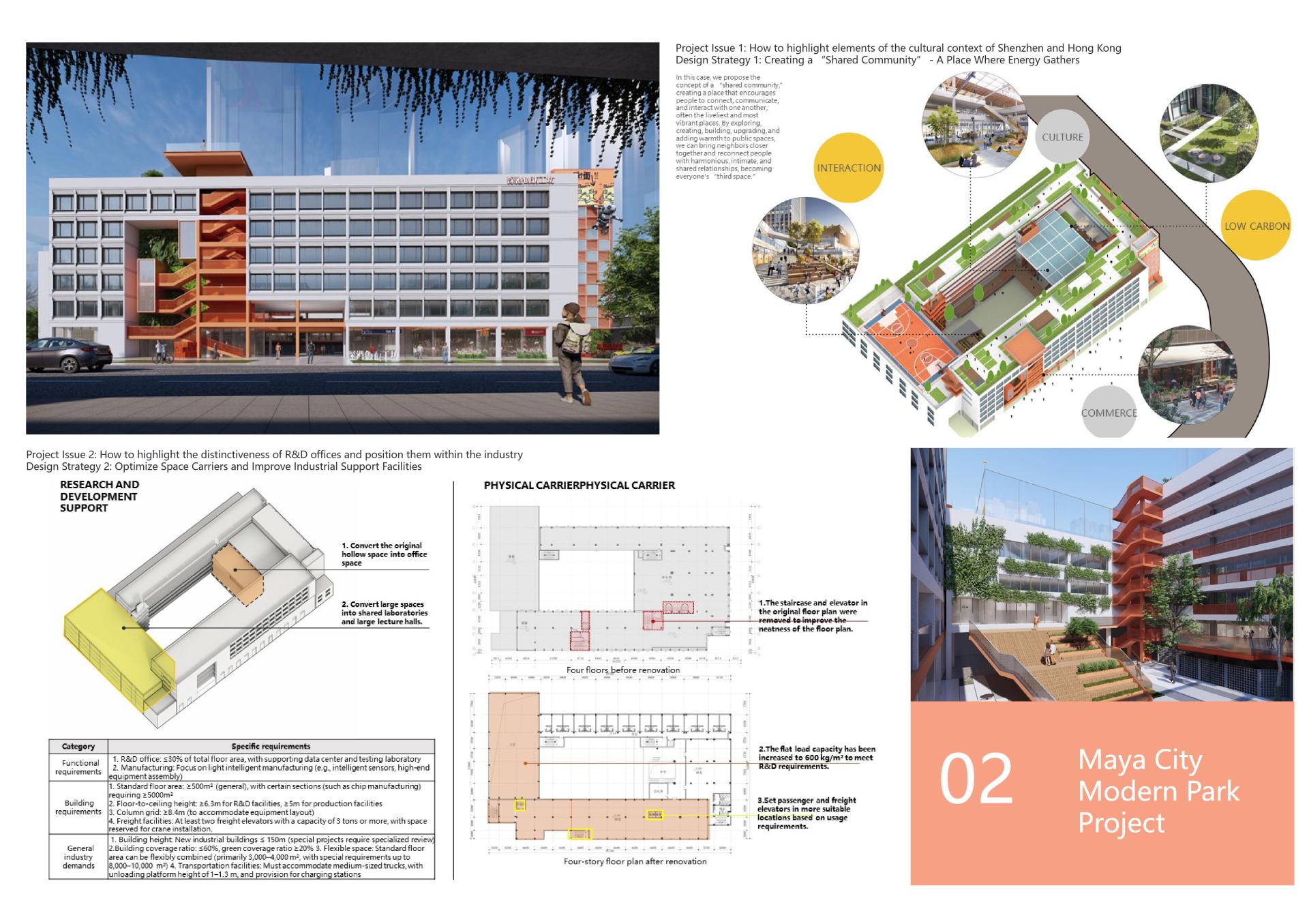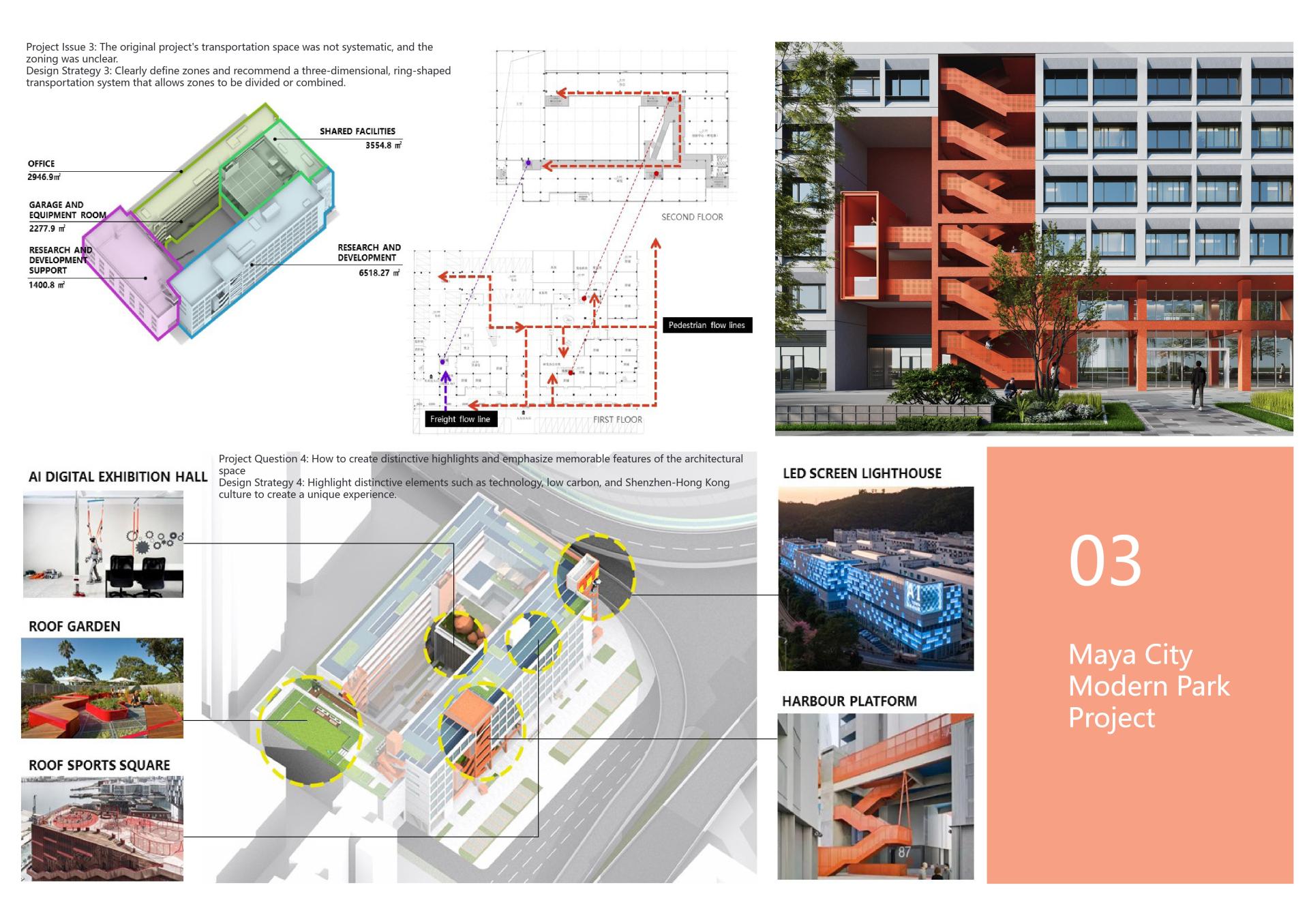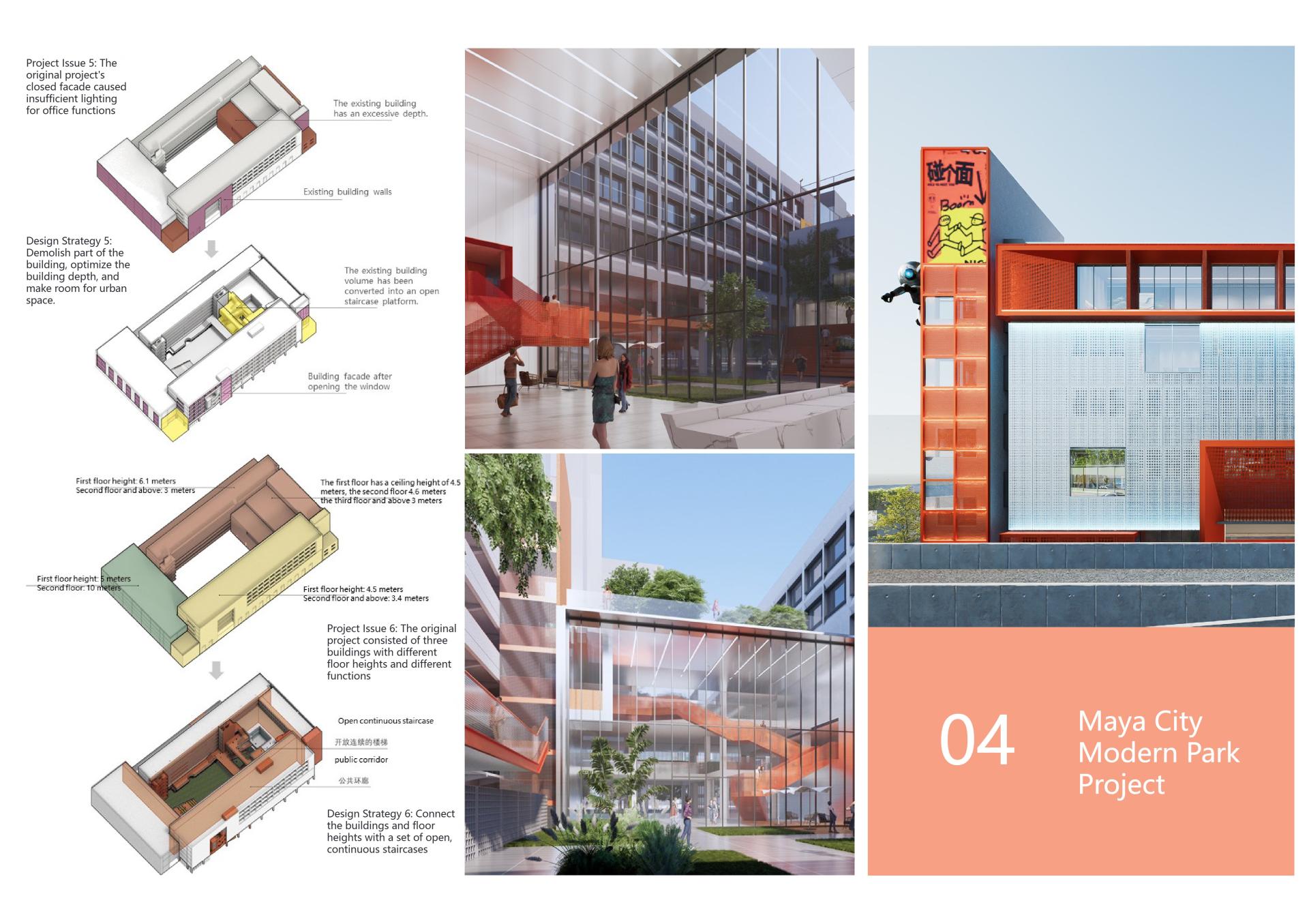2025 | Professional

Maya City Modern Park Project
Entrant Company
Shenzhen Yichuang International Design Co., Ltd.
Category
Architectural Design - Rebirth Project
Client's Name
Shenzhen Liantang Industrial Space Operation Co., Ltd
Country / Region
China
The project is located in Jianan Community, Nanhu Subdistrict, Luohu District, Shenzhen City. The site is roughly rectangular in shape, bordered by Yanhai South Road to the south, the Chunfeng Road Elevated Bridge to the east, and Luohu Middle School to the west. It is situated in a bustling area of Luohu District with convenient transportation. The project includes three buildings and some temporary structures. The original design purpose (current status) was for hotels and commercial use, but it will be transformed into commercial, shared office, industrial space, and industrial support functions.
In this project, we propose the concept of a “shared community,” creating a place where people can meet, connect, communicate, and integrate—often the most vibrant and lively spaces. By exploring, creating, constructing, and upgrading public spaces, we aim to enhance the warmth of daily life, bridge the gap between neighbors, and reestablish harmonious, intimate, and shared relationships
between people, making it everyone's “third space.”
In terms of facade renovation, the principle is to emphasize the building entrance, key spatial nodes, and street corner imagery, while keeping other areas minimally modified. While retaining the original structural system, the facade design uses squares as the basic compositional elements. The goal is to create a facade image that seamlessly blends the warm, open expression of commercial spaces with the rational interface of office spaces.
Credits

Entrant Company
GOGAROCK
Category
Product Design - Audio & Video Devices

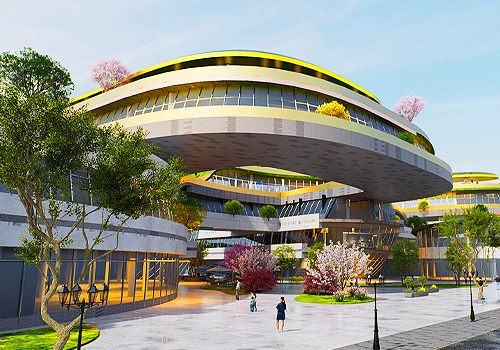
Entrant Company
Qingdao University of Technology
Category
Architectural Design - Mix Use Architectural Designs

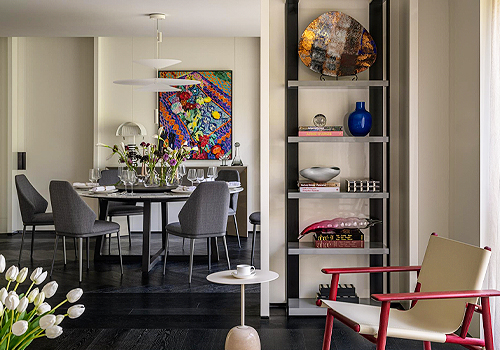
Entrant Company
Design333
Category
Interior Design - Showroom / Exhibit

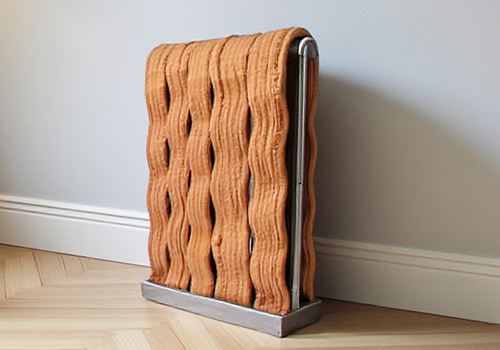
Entrant Company
National Tsing Hua University
Category
Product Design - Home Appliances

