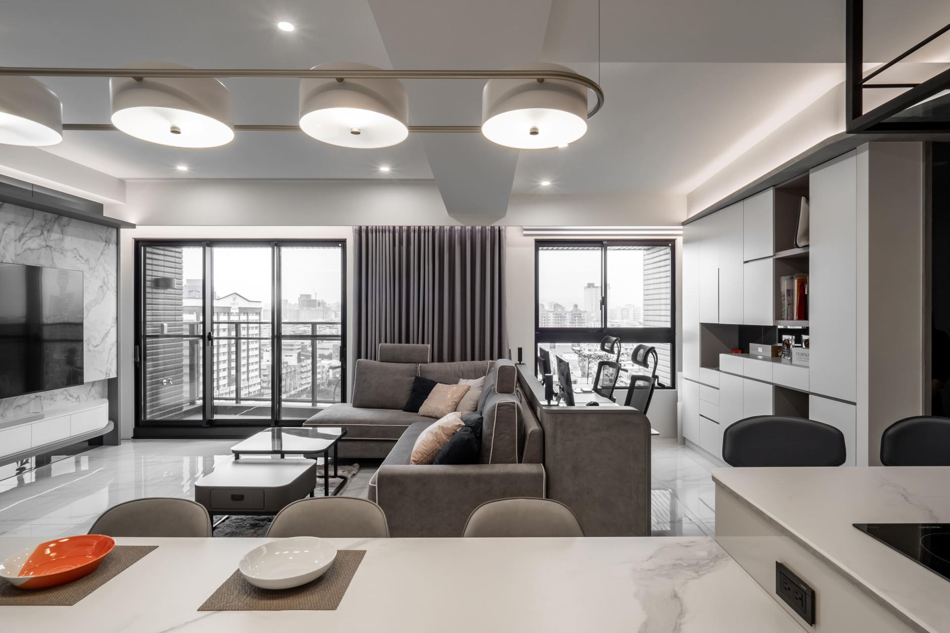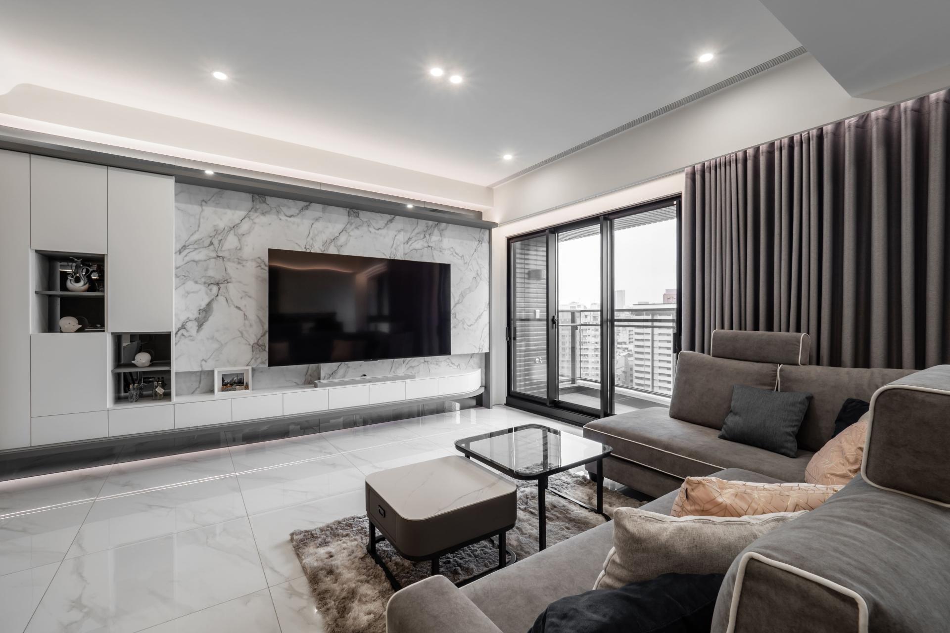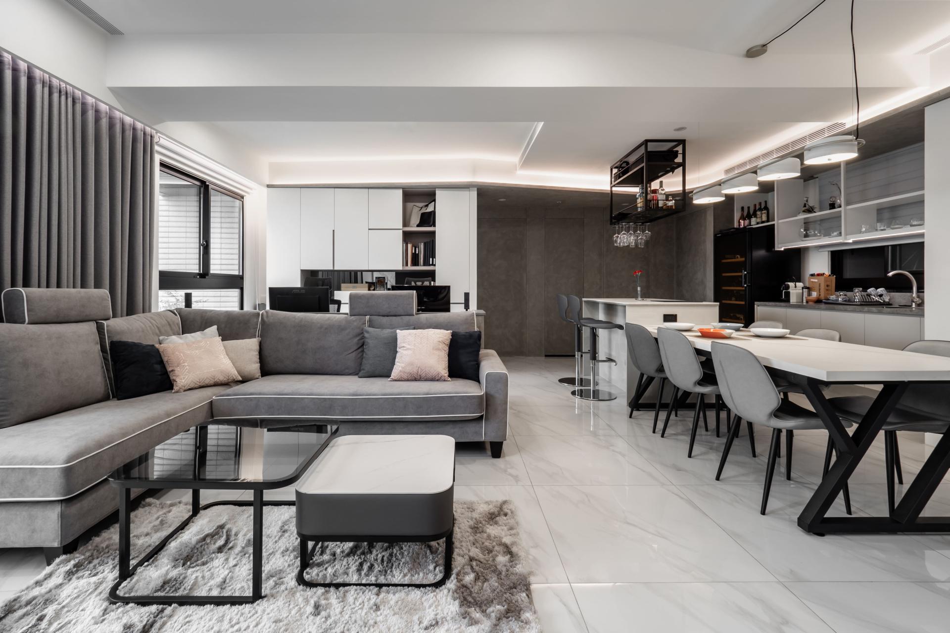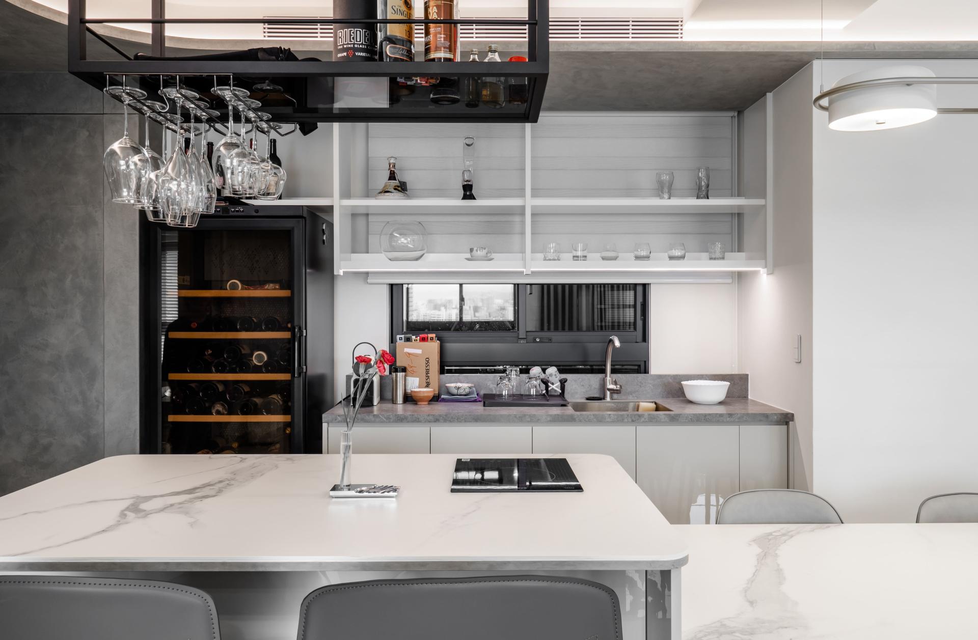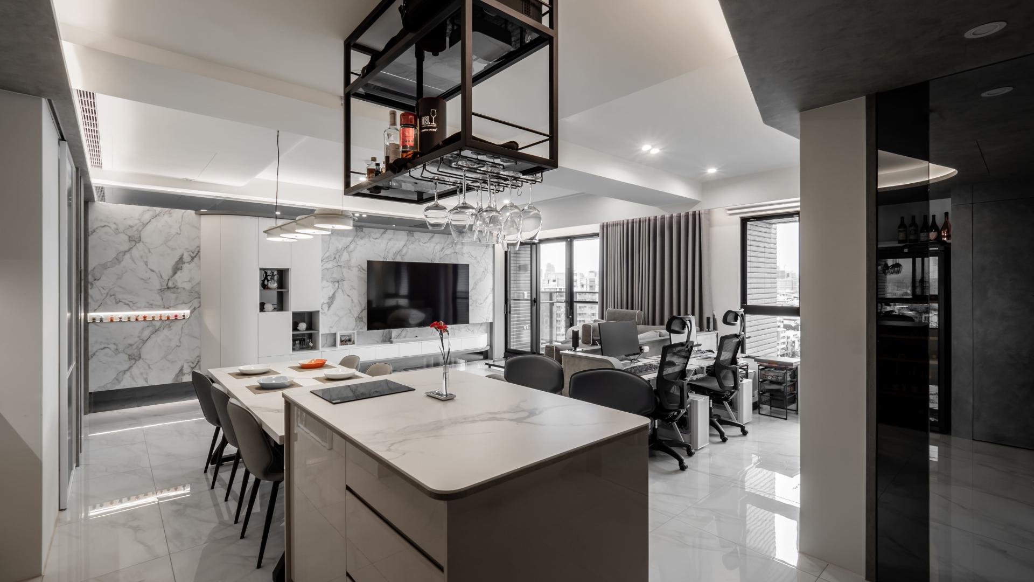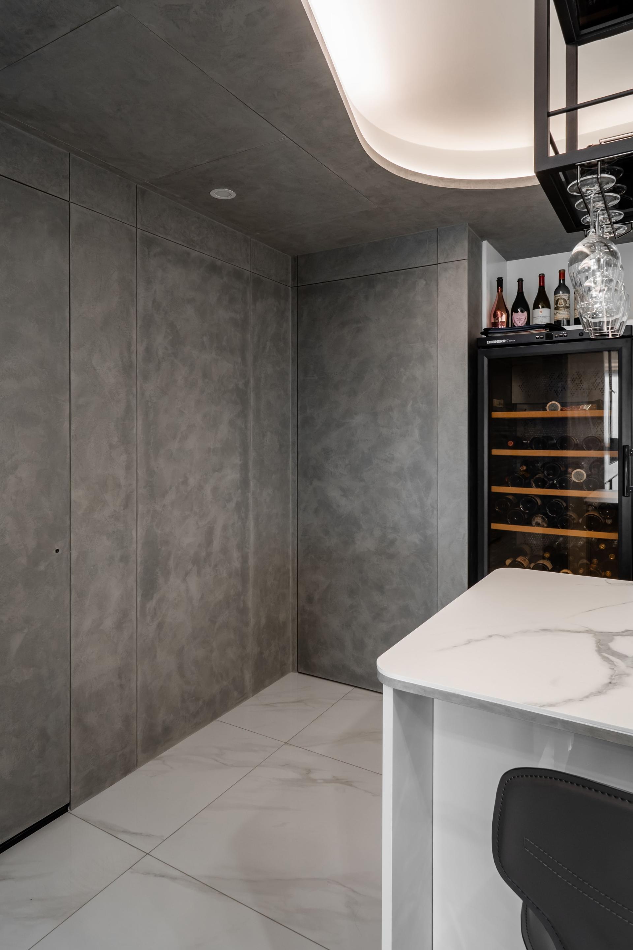2025 | Professional

Serene Elegance
Entrant Company
JOINFUN DESIGN
Category
Interior Design - Residential
Client's Name
Private Residence
Country / Region
Taiwan
This project beautifully embraces a modern minimalist style, skillfully integrating system cabinets and sleek metal fixtures to foster a clean and airy living environment. Originally featuring four bedrooms, the layout has been thoughtfully reimagined into a more efficient two-bedroom configuration. As one enters, they will be greeted by an expansive open-plan living area, adorned with large-format tiles that not only enhance the aesthetic but also facilitate seamless movement throughout the space. The interior palette primarily consists of serene white and soft gray tones, which are artfully accented by striking black elements. This careful selection of colors serves to mitigate visual heaviness, ultimately creating an ambiance that is both stylish and tranquil. In essence, this design exudes sophistication while offering a harmonious living atmosphere that invites relaxation and comfort.
The public areas of this home are thoughtfully designed with cleverly constructed storage cabinets that not only enhance functionality but also elevate the living environment. Featuring an elegant open-frame design, these cabinets optimize the flow of natural light, seamlessly combining display and storage capabilities. This blend of practicality and aesthetic appeal creates a welcoming atmosphere. Given the homeowner's passion for collecting travel souvenirs, the design team has meticulously crafted dedicated display and storage areas specifically tailored to showcase this cherished collection. This attention to detail allows for a personal touch that makes the space uniquely theirs.
Moreover, recognizing the residents' desire for a multifunctional space, a versatile dining area has been established. This thoughtfully designed area caters to meal preparation, dining, and socializing, ensuring that it fulfills both practical and leisurely needs. The positioning of the dining table beneath the exposed beams enhances the charm of the space, while two stylish pendant lights span across them, injecting a modern flair and adding depth to the overall design. Transitioning into the open-plan workspace, one will find a seamless integration of work and leisure. This thoughtfully curated space allows residents to enjoy a harmonious home atmosphere, whether they are diligently working or unwinding with a movie.
Credits
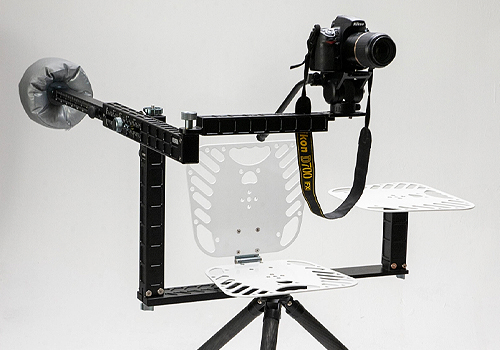
Entrant Company
highlights.lts
Category
Product Design - New Category


Entrant Company
Xuhou Design
Category
Interior Design - Residential

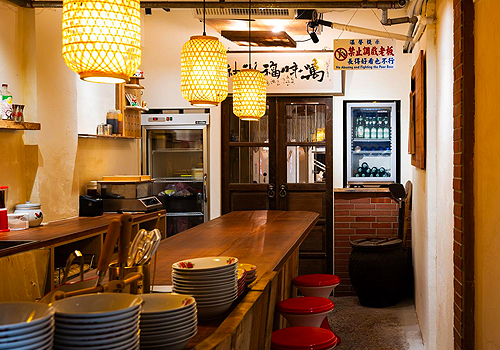
Entrant Company
THINKTHROUGH Design
Category
Interior Design - Restaurants & Bars

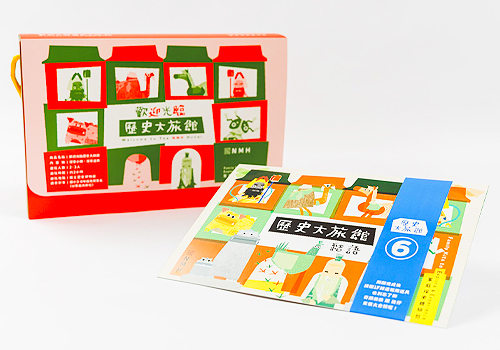
Entrant Company
National Museum of History
Category
Product Design - Educational Tools / Teaching Aids / Learning Devices


