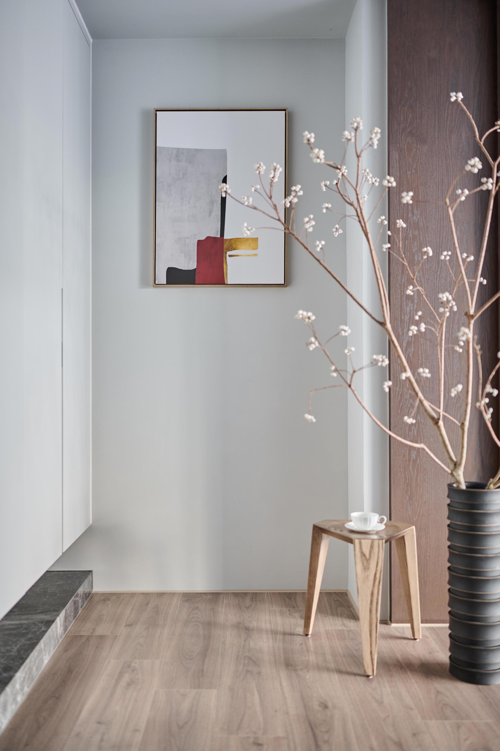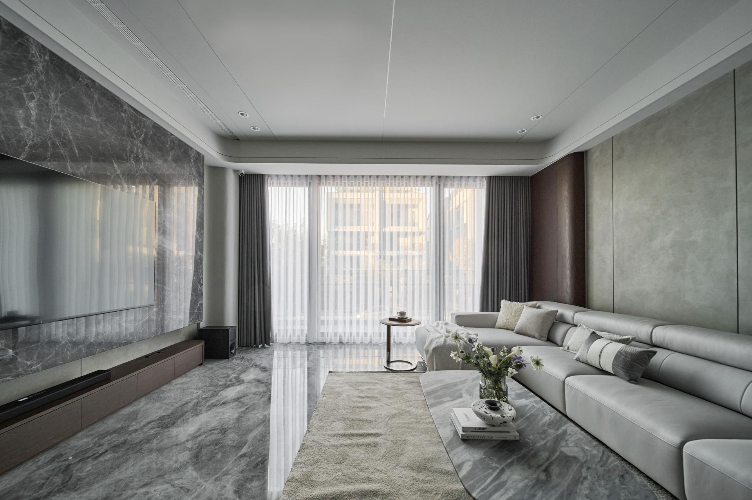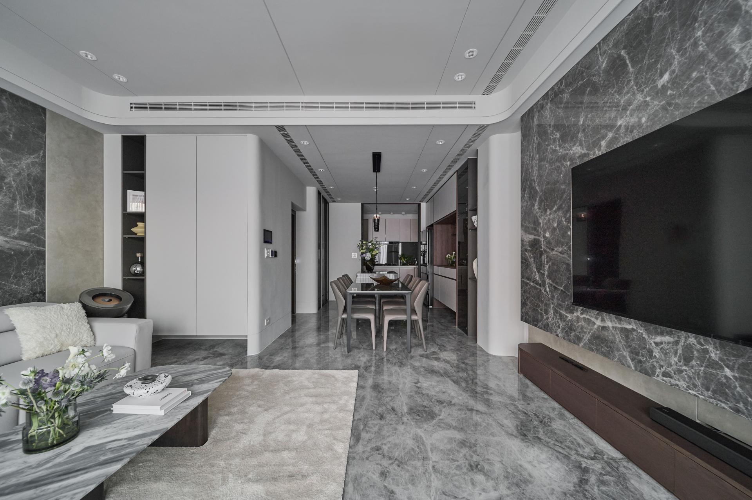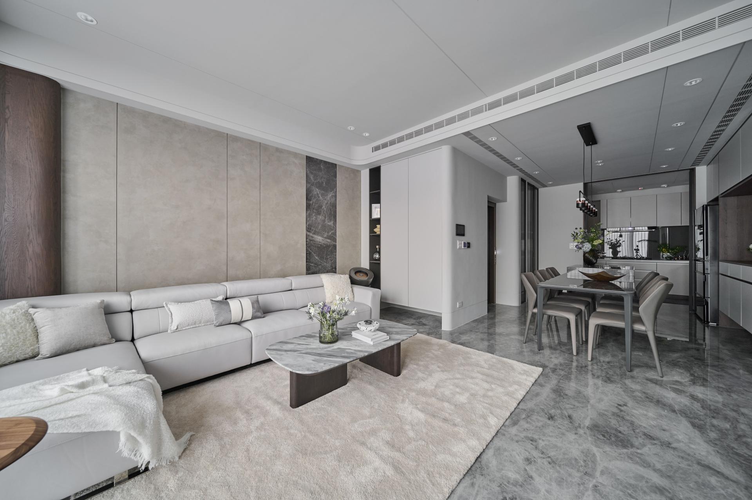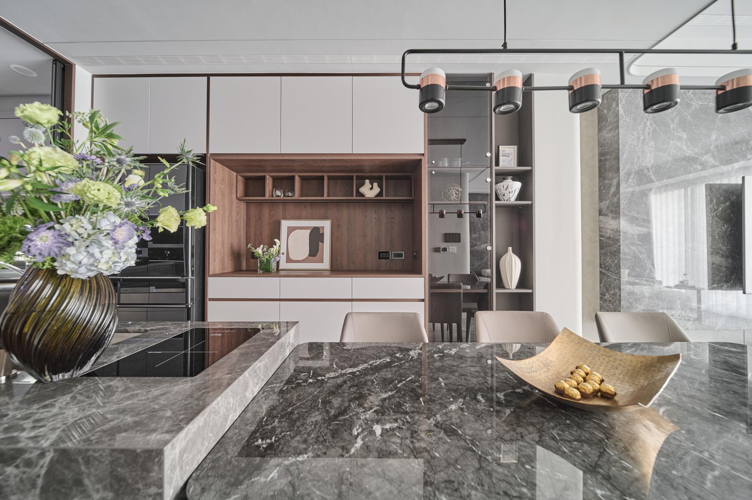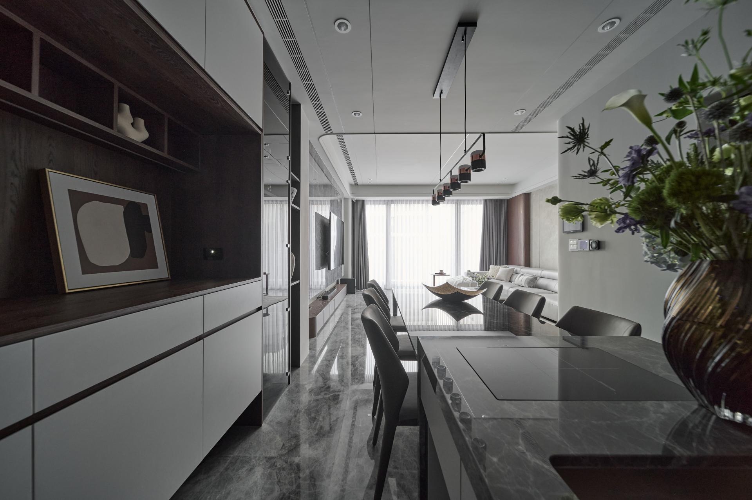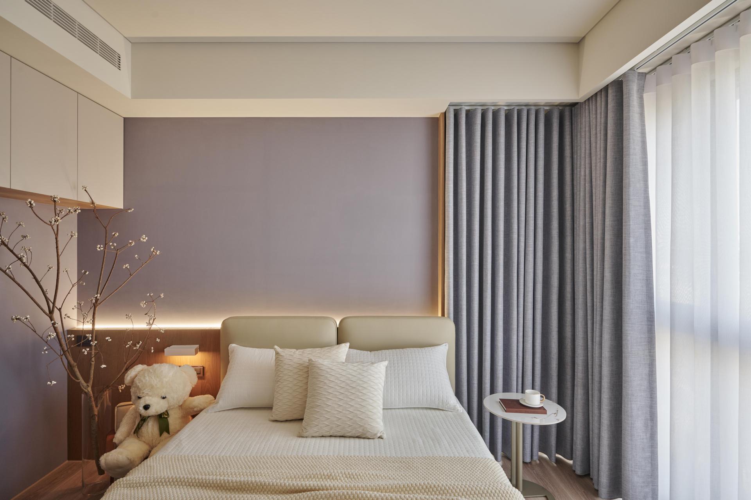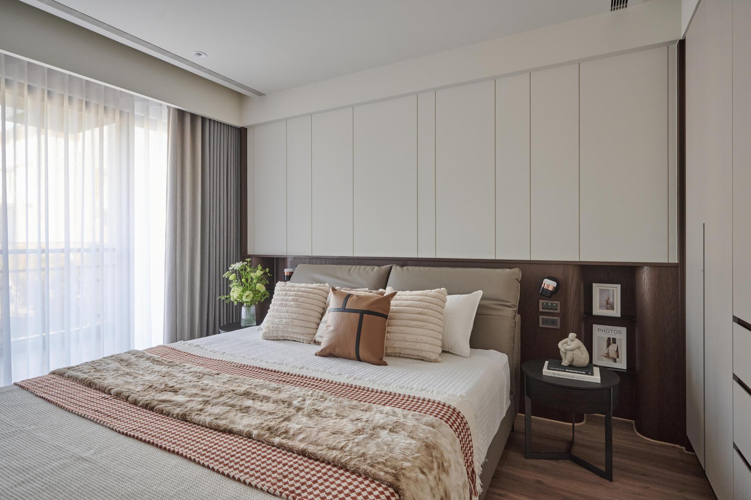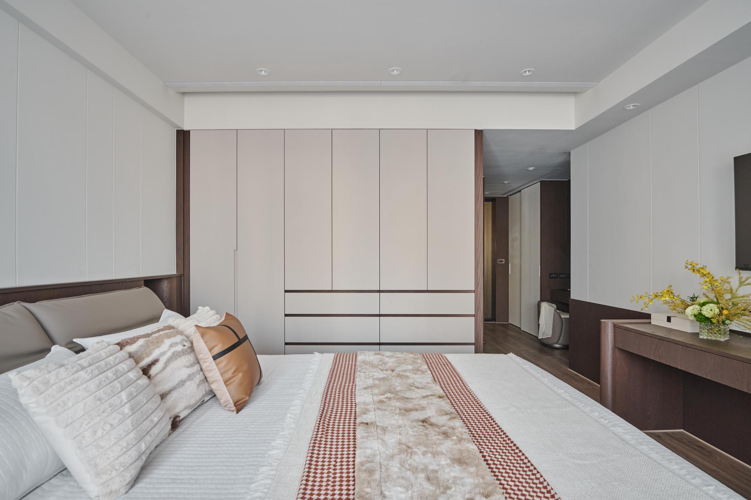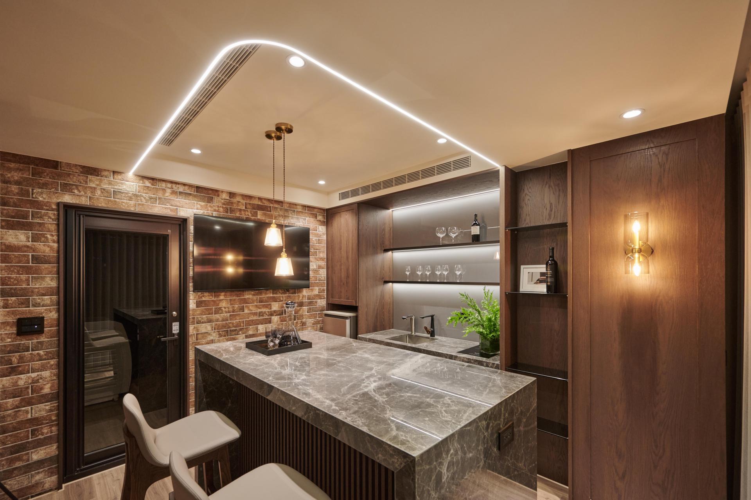2025 | Professional

Metallic Shades
Entrant Company
Ego Design
Category
Interior Design - Residential
Client's Name
Country / Region
Taiwan
This duplex residence embodies the philosophy of "negative space" in contemporary living, where spatial purity and human interaction transcend decorative elements. The design creates a serene, sophisticated environment through natural materials and minimalist language, establishing an atmosphere where family life becomes the narrative protagonist. The project rejects superfluous ornamentation, returning to the fundamental relationship between space and inhabitants. The "less is more" philosophy manifests through natural material textures and clean lines, creating pure living scenarios that prioritize genuine human connection over visual clutter.
The spatial design demonstrates a human-centric approach, with living and dining areas creating comfortable communal environments through elegant simplicity. Innovative ceiling treatments feature linear lighting and reveal details that extend spatial axes, enhancing visual depth. Dark wood grains, select stone finishes, and artistic paint treatments present natural beauty through sophisticated planar thinking. Bedrooms continue this philosophy with light wood veneer paired with soft latex paint, creating tranquil retreats. The master bedroom employs strategic contrast between dark wood and light tones, establishing a composed, introspective sanctuary. The bar area presents unique character through red brick paired with dark wood grain and tinted glass, creating mature, understated appeal. Glass pendant lighting introduces transparency within the composed spatial foundation, creating rich visual layering.
Material configurations are carefully curated: public spaces utilize dark wood, stone, and artistic treatments for dignified atmosphere; bedrooms employ light tones for warmth; the bar combines brick, dark wood, and glass for contemporary sophistication. Linear lighting varies functionally across spaces—enhancing spatial extension in living areas while creating intimate enclosure in the bar area.
This project successfully demonstrates how excellence emerges through simplicity. By replacing excessive decoration with thoughtful materiality and precise lighting, the design naturally exudes refined sophistication, meeting modern family needs while creating an environment for contemplative living, truly embodying the spirit of "simplicity is not simple."
Credits

Entrant Company
Here Design Co.,LTD.
Category
Landscape Design - Sculpture Design

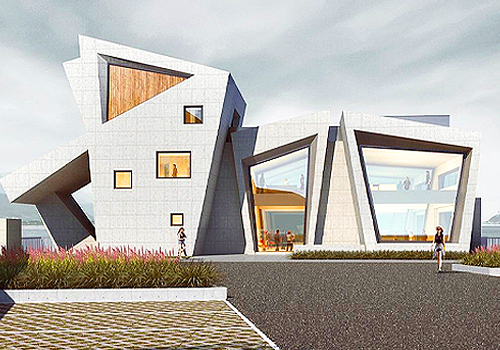
Entrant Company
Gao Zhenghua / Yu Dingzong / Liu Weiping
Category
Architectural Design - Cultural

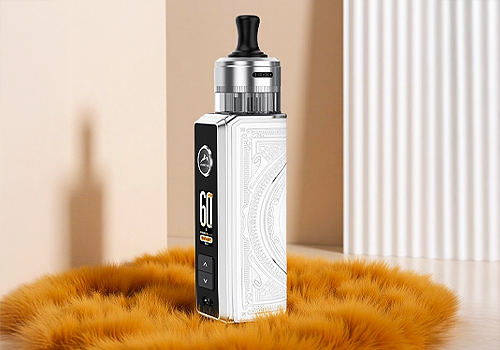
Entrant Company
SHENZHEN WOODY VAPES TECHNOLOGY CO., LTD
Category
Product Design - Digital & Electronic Devices

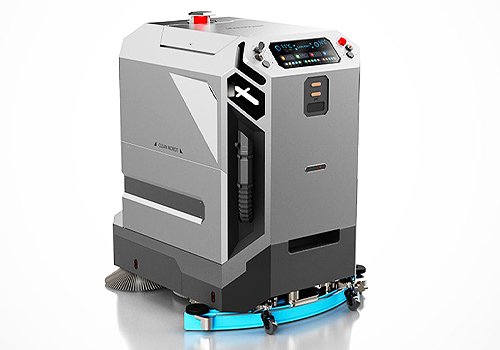
Entrant Company
LuXun Academy of Fine Arts
Category
Conceptual Design - Products

