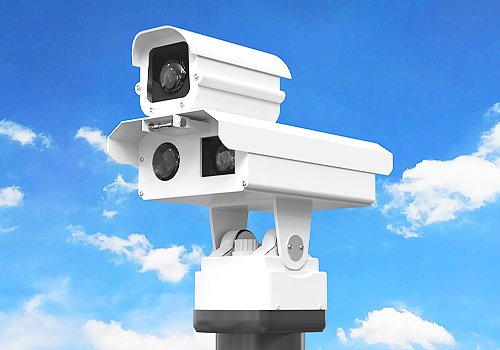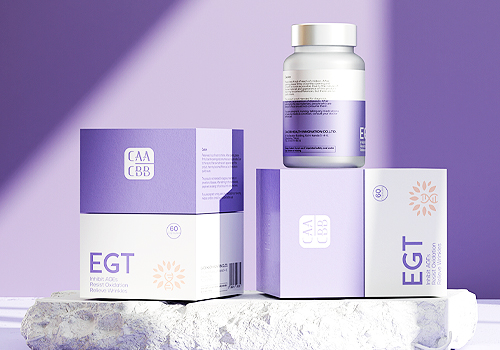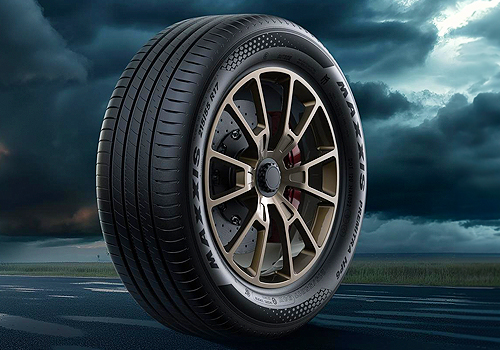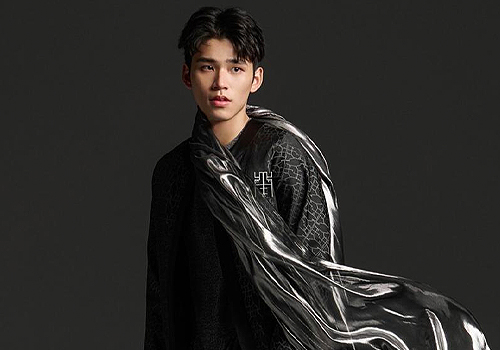2025 | Professional

A Lightbox Rewritten
Entrant Company
SpaceWeDo
Category
Interior Design - Office
Client's Name
SQB Co., Ltd.
Country / Region
Taiwan
This project entails a sophisticated redesign of a commercial space tailored for a clothing brand founded by a prominent Taiwanese influencer. The primary objective is to renovate an aging house, transforming it into a vibrant and inviting environment that departs from the typical cold and rigid aesthetic of conventional commercial spaces. To achieve this vision, the design aims to create a multifunctional workspace that seamlessly integrates various elements, including office functions, display areas, live streaming capabilities, sales points, meeting rooms, and efficient storage solutions.
Moreover, the design features custom-designed modular office desks that provide flexibility and adaptability. Unique meeting rooms inspire creativity and collaboration, while movable furniture configurations allow for easy reconfiguration based on the evolving needs of the workspace. Additionally, open storage solutions not only enhance accessibility but also maintain an organized and visually appealing atmosphere. Ultimately, the thoughtful integration of these design elements will ensure that the space not only meets practical requirements but also fosters a dynamic and engaging environment that reflects the innovative spirit of the brand.
During the initial design phase, the team undertook a thoughtful reconfiguration of the original dual entrance layout of the site. They ultimately chose to retain only the side entrance, ingeniously transforming the sloped entrance into an expansive floor-to-ceiling window. This strategic change not only enhances the influx of natural light but also significantly improves spatial safety and optimizes traffic flow throughout the area.In accordance with the client's vision, the meeting room was thoughtfully positioned as the first space encountered upon entering, creating an inviting and functional atmosphere. The architectural structure is designed as a striking glass box, resembling a “small house” nestled within the broader environment. This open-top design elegantly complies with regulatory requirements, all while promoting a sense of spatial transparency.
Moreover, the central columns within the design were purposefully left exposed, showcasing their rugged texture. Through a meticulous process of chiseling and painting, these columns gain distinctive visual depth, adding an artistic element to the overall aesthetic.
Credits

Entrant Company
Shangrao Zhiyuan Power Technology Development Co., Ltd.
Category
Product Design - Smart Technologies


Entrant Company
成都瞳创广告有限公司
Category
Packaging Design - Health & Wellness


Entrant Company
CHENG SHIN TIRE & RUBBER (CHINA) CO., LTD.
Category
Product Design - Accessories


Entrant Company
Silzence Style
Category
Fashion Design - Textile & Materials










