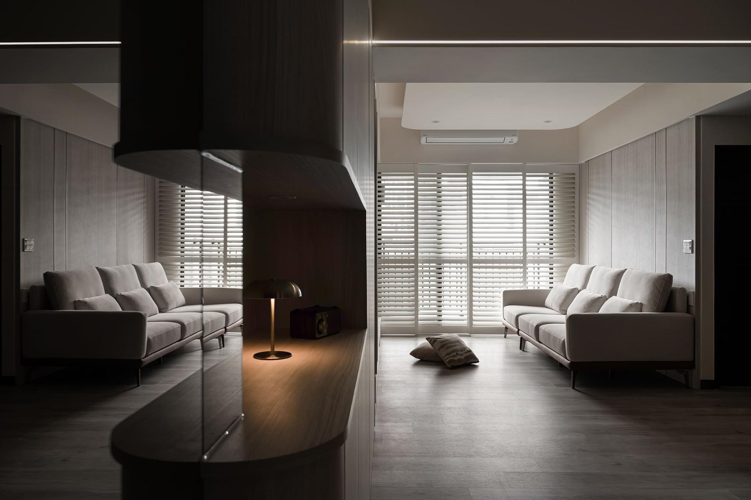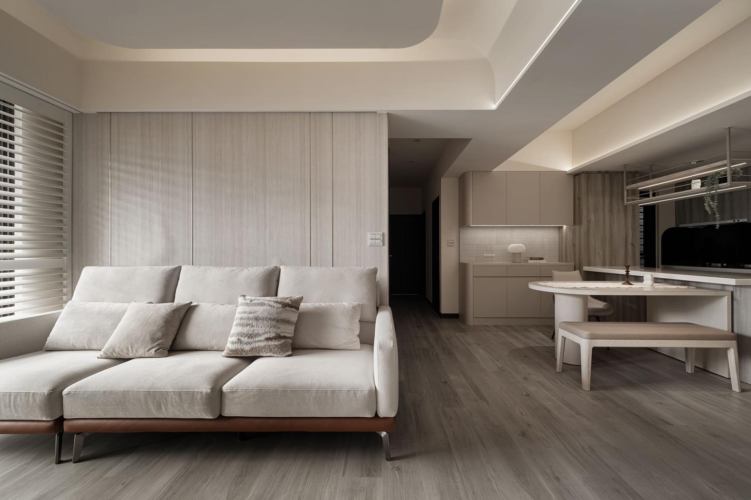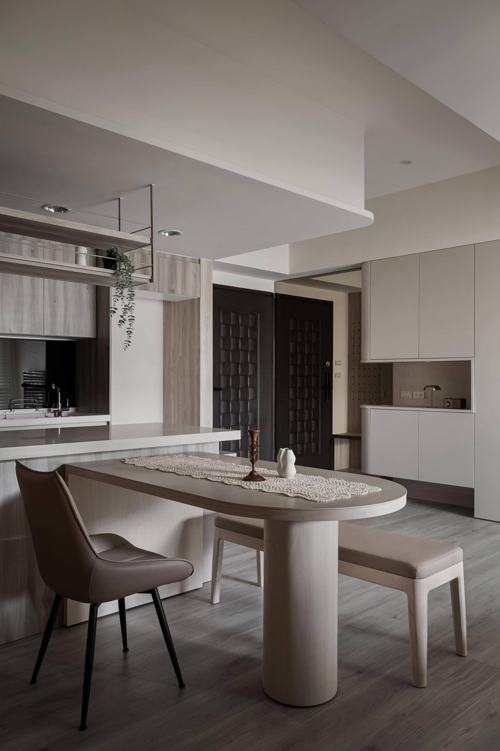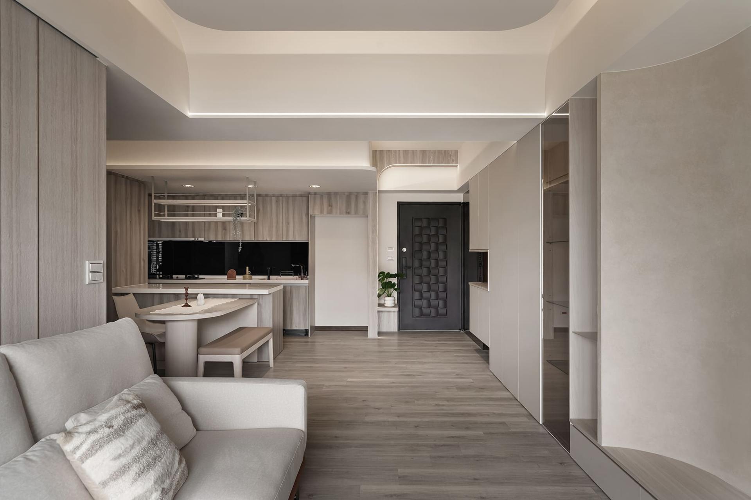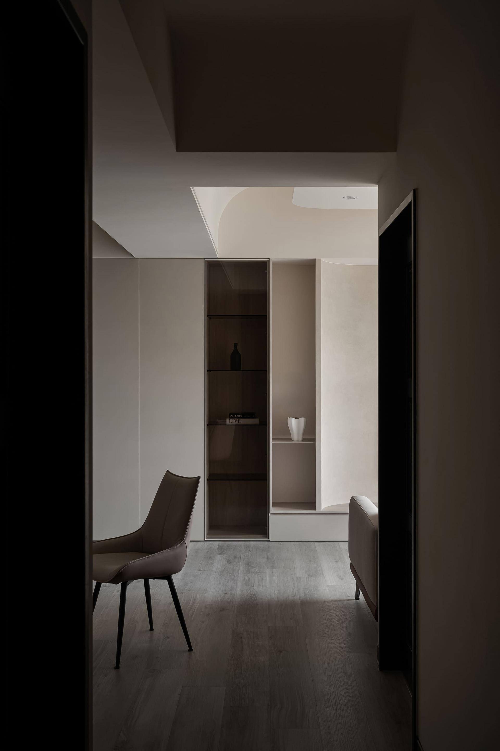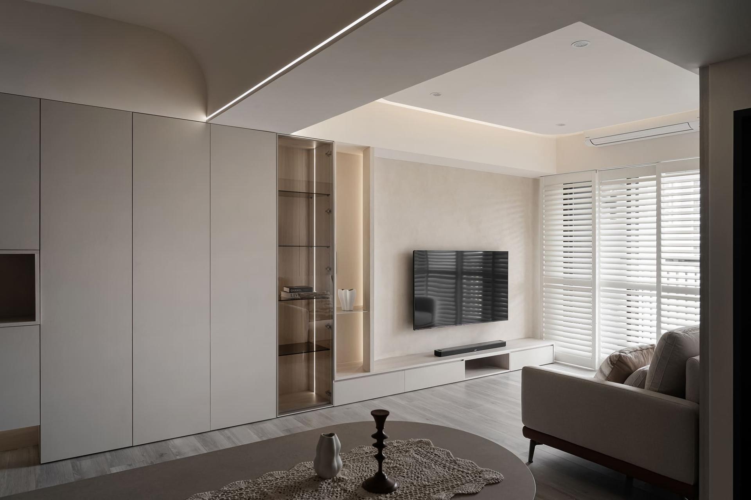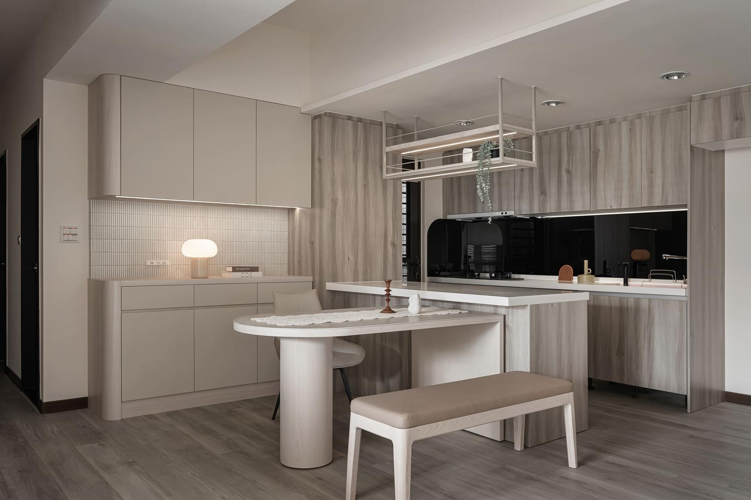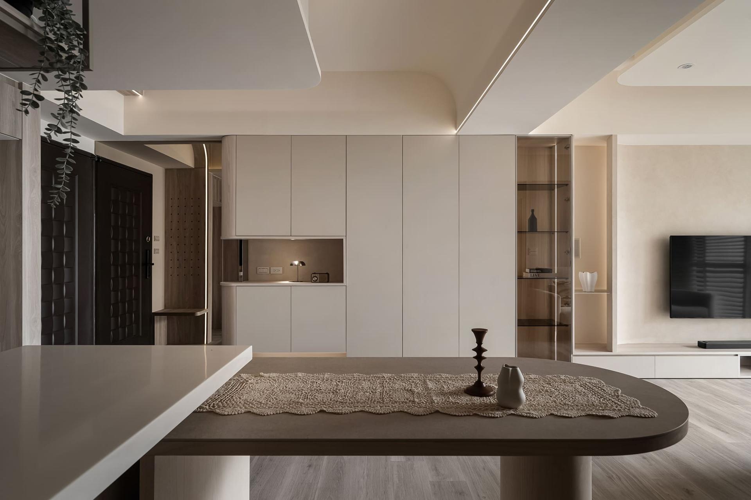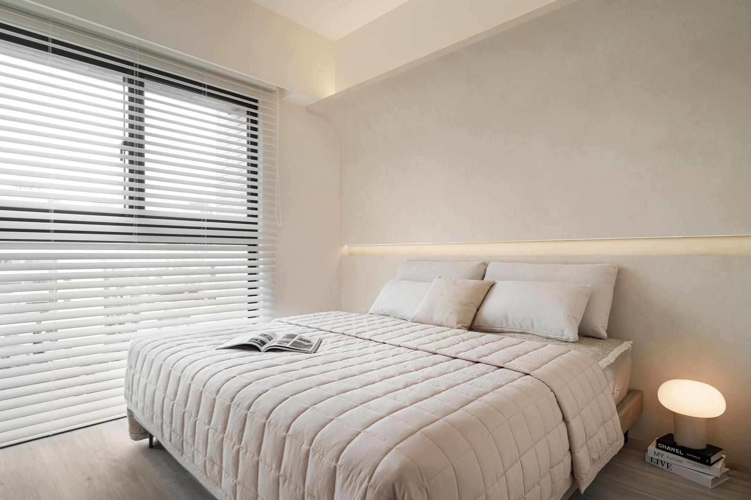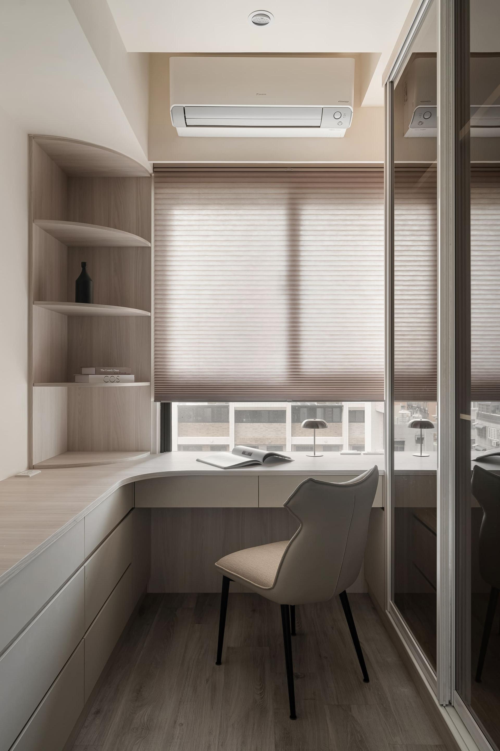2025 | Professional

Curved Light, Silent Sanctuary
Entrant Company
Shan-shih design
Category
Interior Design - Residential
Client's Name
Private Residence
Country / Region
Taiwan
This project entails the creation of a thoughtfully custom-designed residential space tailored for a family of three, with a strong emphasis on safety, comfort, and functionality. The design intricately centers around the daily activities of children, seamlessly incorporating gentle, curved elements throughout the space. For instance, rounded edges on cabinets, tables, and wall corners have been strategically integrated to significantly reduce the risk of bumps and injuries, thereby enhancing the safety of the living environment.
Moreover, when it comes to color and material selection, the design team has thoughtfully opted for a palette of warm, earthy tones, such as latte brown and elegant whitewashed oak panels. This choice not only establishes a cozy and serene atmosphere but also resonates deeply with the family’s aspiration for a warm and inviting home. Ultimately, the design harmoniously balances aesthetics with practicality, ensuring a nurturing space for both children and adults alike.
As one enters the space, it unfolds gracefully, revealing a thoughtfully designed environment where tea-colored mirrors adorn one wall. This elegant choice not only expands the visual field, creating an illusion of greater space, but also functions as a full-length mirror, adding a touch of sophistication. Transitioning into the public area, one will find that the design team has skillfully adopted an open layout that seamlessly connects the living room, dining room, and kitchen. This design not only fosters interaction among family members but also invites an abundance of natural light, effectively addressing the concerns of inadequate illumination from single-sided exposure. Moreover, the installation of floor-to-ceiling blinds provides homeowners with the versatility to adjust both light and airflow, all while ensuring privacy is maintained.
In private areas, the design language remains consistent, featuring graceful curves and a soft color palette that create a serene and inviting atmosphere for relaxation. Notably, the headboard wall ingeniously incorporates a small platform along with linear light strips, marrying aesthetic appeal with practical functionality. Additionally, the walk-in closet is a marvel of space efficiency, cleverly integrating clothing storage, a dressing area, and a study, thus creating a multifunctional retreat.
Credits
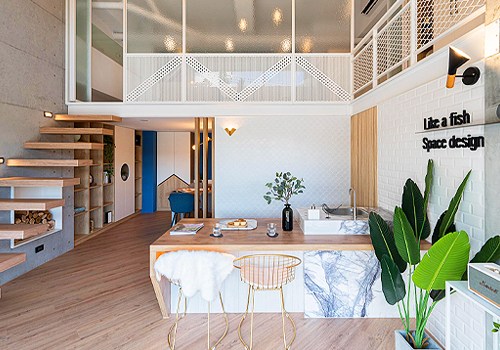
Entrant Company
如魚得水室內設計公司
Category
Interior Design - Mix Use Building: Residential & Commercial

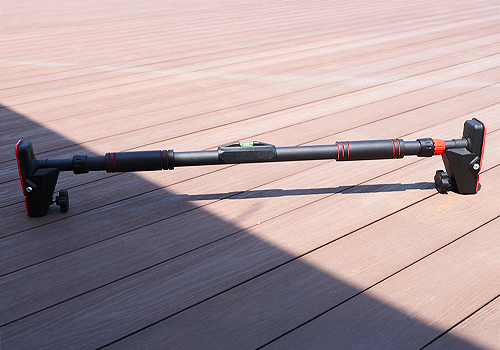
Entrant Company
Yiwu Shangdi E-commerce Co., Ltd
Category
Product Design - Sports Equipments

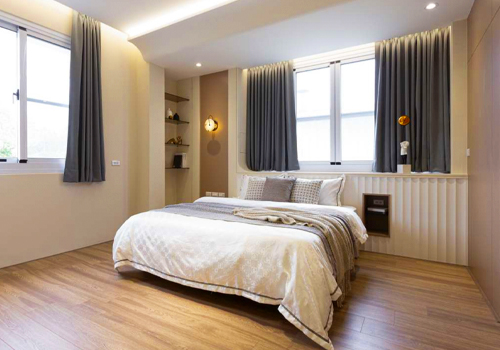
Entrant Company
BOYUE DESIGN
Category
Interior Design - Bedrooms


Entrant Company
Gi2U
Category
Product Design - UX / UI / IxD (NEW)

