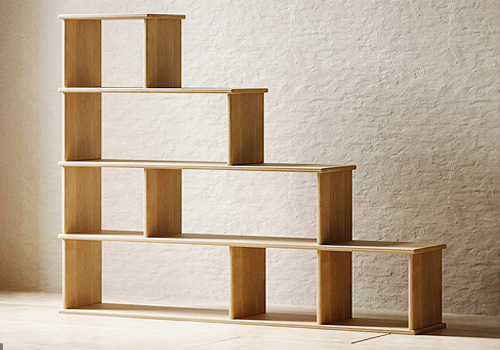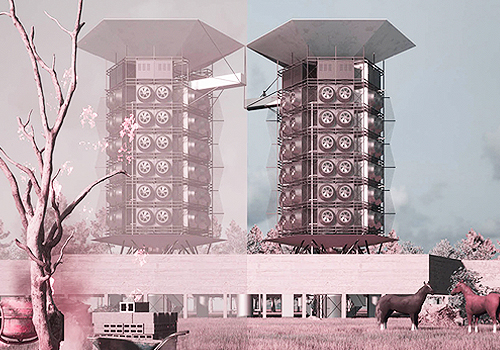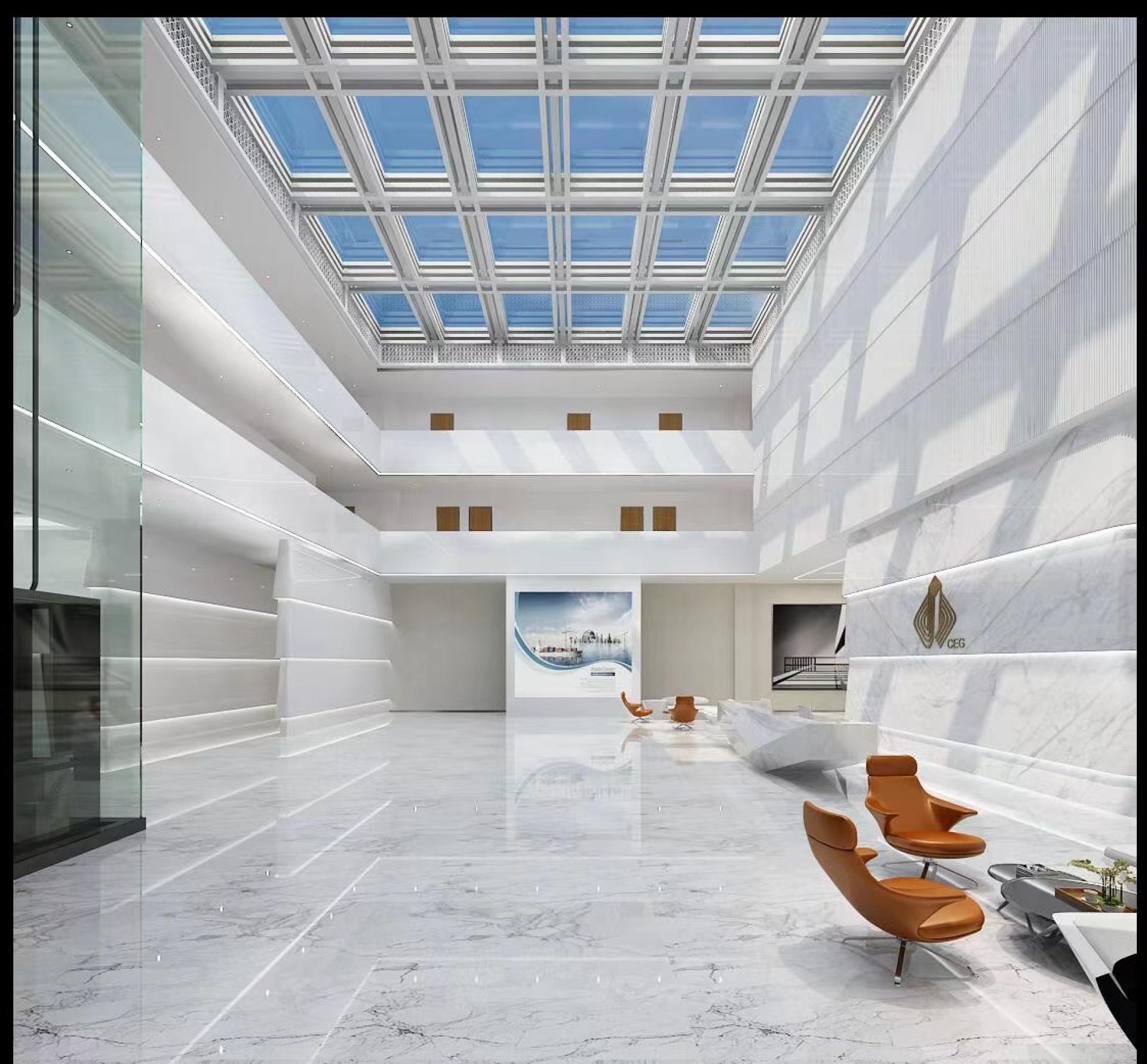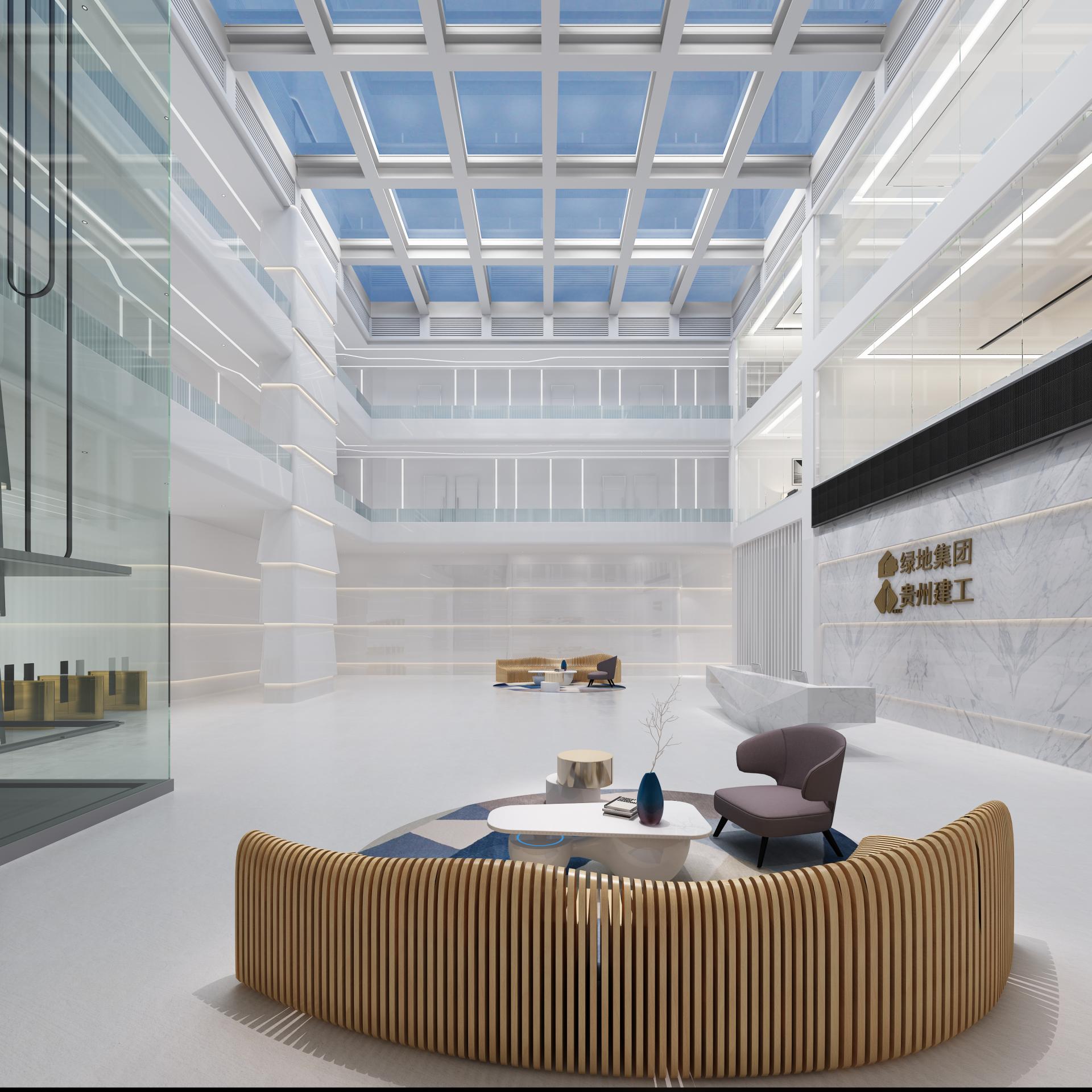2025 | Professional

Headquarters of Guizhou Construction Engineering Group
Entrant Company
Guizhou Shishang Design Co., Ltd.
Category
Architectural Design - Mix Use Architectural Designs
Client's Name
Country / Region
China
This project is located in the Shuanglong Economic Zone of Guiyang, Guizhou Province, and is invested and developed by Guiyang Hengtai Real Estate Development Co., Ltd. It is planned as a mixed-use urban complex integrating office and commercial functions. The development includes Building A-2, a commercial building, and Building A-3, an office tower. Situated adjacent to a major city thoroughfare, the site boasts a prime location with convenient transportation, excellent visibility, and strong street presence. The total gross floor area is approximately 35,838.21 square meters, of which 15,341.02 square meters are above ground. The three underground levels accommodate commercial amenities and parking, meeting the needs of a multifunctional development. The project adopts an L-shaped enclosed layout that creates a central green shared space and a transparent urban interface. Dual ground-level entrances enhance the vibrancy of the streetscape and improve pedestrian accessibility. Building A-2 is a three-story commercial structure featuring street-style retail spaces and a landscaped plaza, with a height of 15 meters. Building A-3 is a 15-story office tower rising to a height of 63 meters. The overall massing is upright and orderly, with an atrium and terraces connecting the podium and the tower to form open, well-lit public spaces that support diverse business and social activities. Architecturally, the design continues a modern and minimalist approach. The façades are rendered in a light gray palette, combining vertical structural frames with glass curtain walls to present a crisp and dynamic urban expression. Terraced greenery is incorporated on the podium setbacks and the tower rooftop to create an ecological system, improve the microclimate, and enhance the overall environmental quality. The project emphasizes a rhythmic form, clear spatial boundaries, and functional layering, striking a balance between utility and aesthetics while embodying a modern workplace philosophy of efficiency, sustainability, and openness. Structurally, the buildings utilize a reinforced concrete frame-shear wall system, designed to withstand seismic intensity of 6 degrees. Fire resistance ratings meet Class I standards for both above-ground and underground structures, in compliance with national regulations including the Code for Fire Protection in Building Design and the Barrier-Free Design Code.
Credits

Entrant Company
Ming Chi University of Technology
Category
Conceptual Design - Green


Entrant Company
Omba
Category
Furniture Design - Storage & Display


Entrant Company
Zhaoyang Culture Design Office (Shenzhen) Co., Ltd/Shi Zi/Chen Liang/Li Weiming
Category
Interior Design - Cultural


Entrant Company
Haochen He, Haoyang Li
Category
Architectural Design - Conceptual









