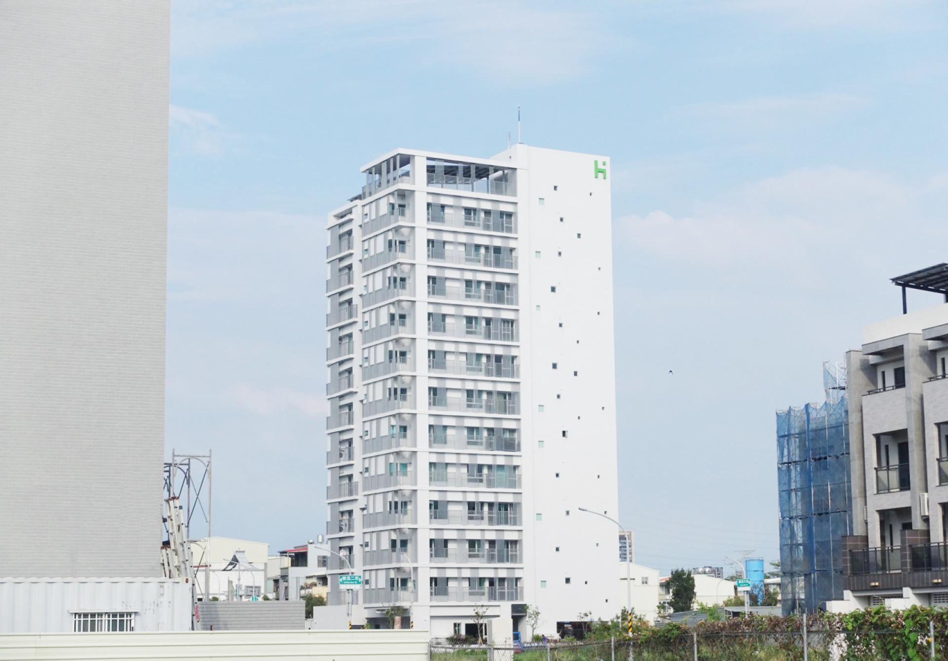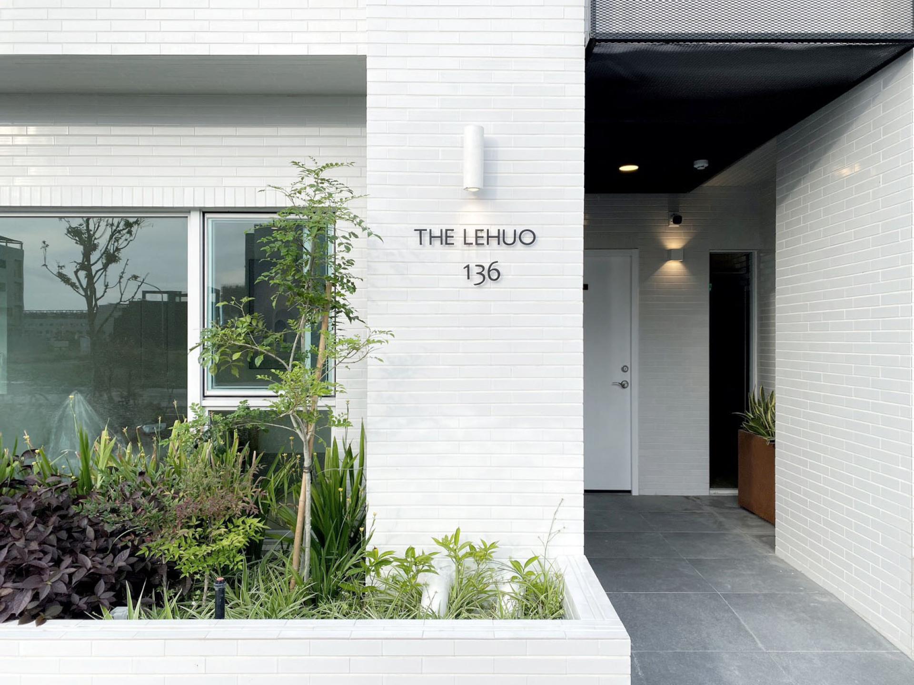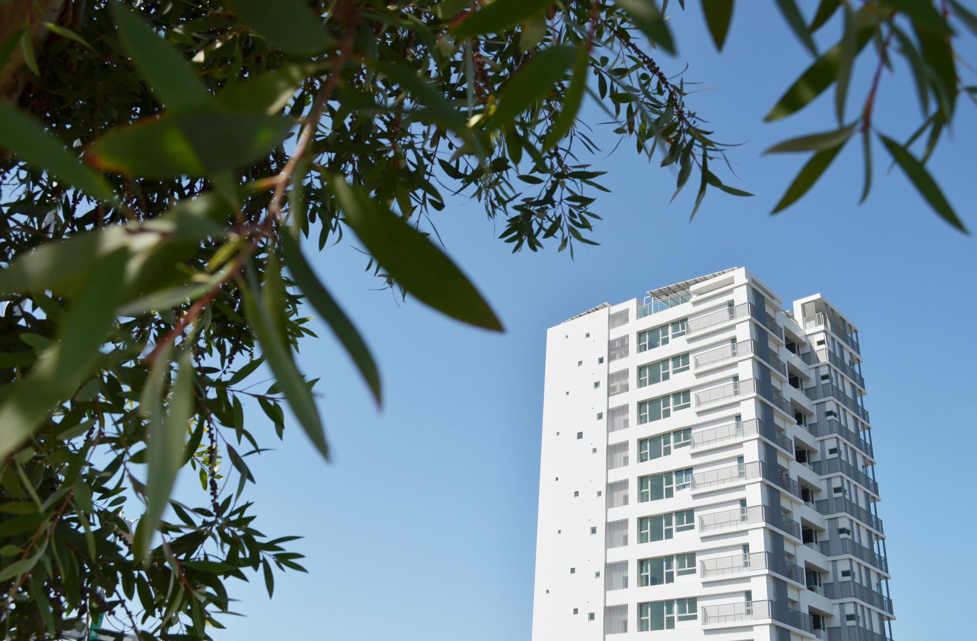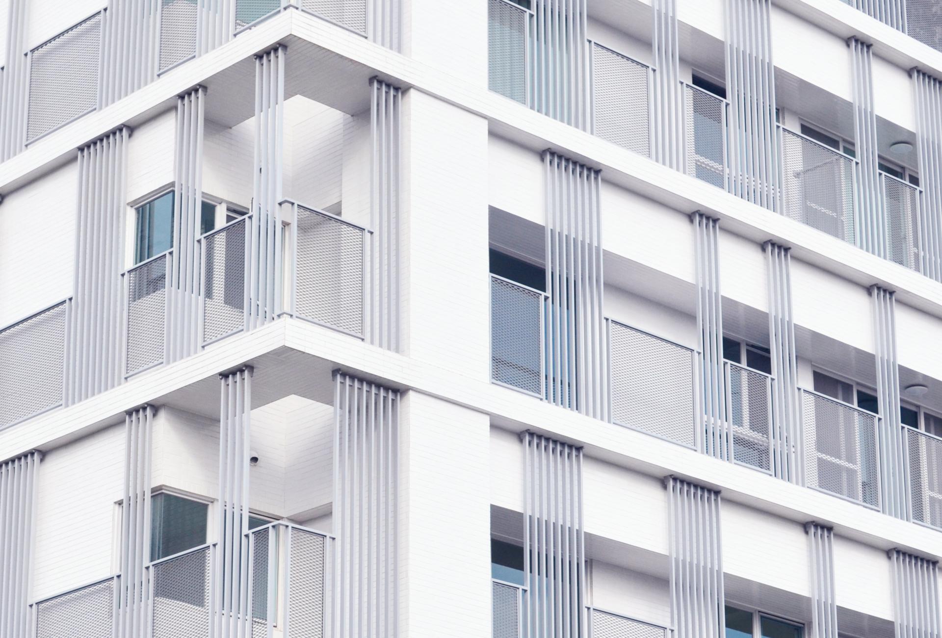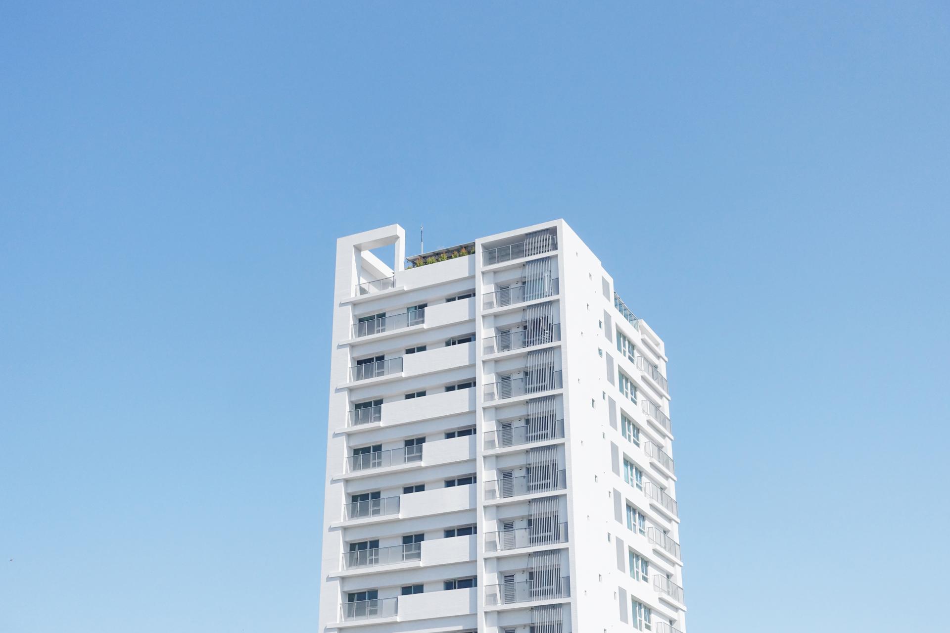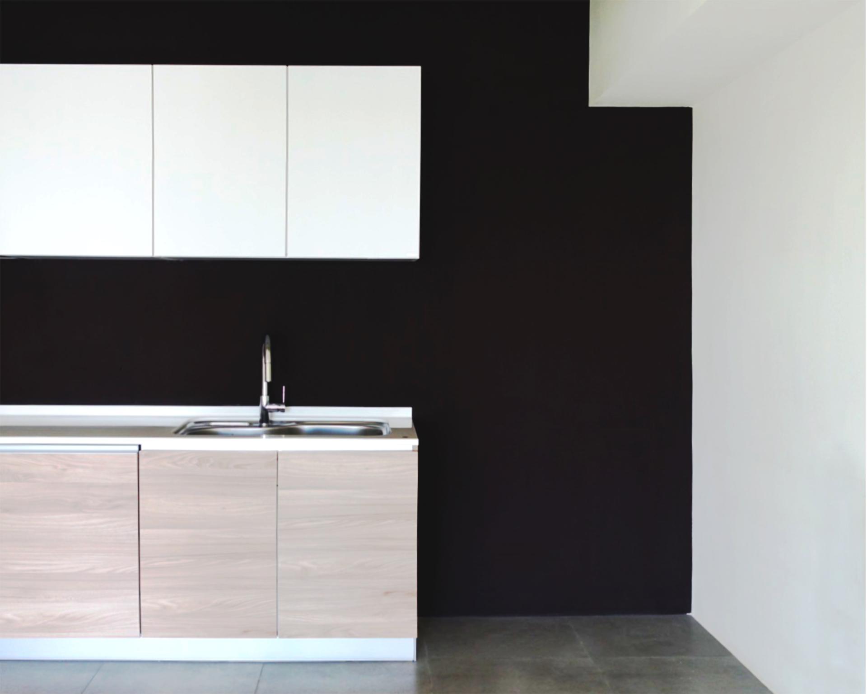2025 | Professional

THE LEHUO — Architecture of Green Rhythm
Entrant Company
HUAYU INC.
Category
Architectural Design - Condominiums
Client's Name
Country / Region
Taiwan
Located in Tainan’s Jiufenzi District, *THE LEHUO* is a 12-story residential building with 2 basement levels, housing 33 units across 4,098.17㎡ of floor area. Rooted in "sustainable coexistence" and "human-centric design," it integrates natural light, ventilation, and greenery to create a healthy, livable urban home. Every space features expansive windows, inviting abundant natural light and fresh air, delivering a bright, airy experience. Its facade, clad in expanded metal mesh, balances shade and privacy, glowing like stars at night while echoing Tainan’s cultural heritage. Inside, a minimalist style emphasizes functionality, with efficient layouts balancing privacy and flow. The landscape design, featuring permeable paving and native plants, fosters an urban microclimate. Public amenities, including a lobby, reading room, and gym, adopt a low-maintenance ratio tailored to modern lifestyles, with lighting creating a warm, inviting atmosphere for interaction. Leveraging Tainan’s abundant sunlight and low-reflective glass, the design reduces carbon emissions, while wooden kitchens with dark walls and bathrooms with dual-textured tiles enhance quality. Floor-to-ceiling windows and balconies extend natural light and ventilation indoors, connecting residents with the surroundings. *THE LEHUO* weaves sustainable aesthetics and human-centric design into a poetic vision of urban living, redefining the future of city life.
Credits
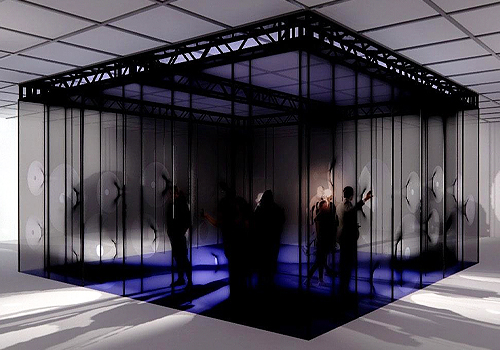
Entrant Company
Yiwei Chen
Category
Interior Design - Installation

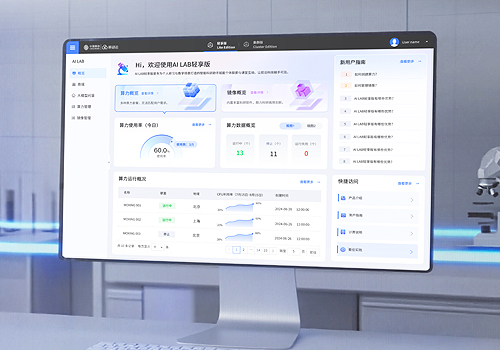
Entrant Company
China Mobile (Suzhou) Software Technology Co., Ltd
Category
Product Design - UX / UI / IxD (NEW)


Entrant Company
Morra Art Studio - Yiqi Tang / Zona Yuechen Guan
Category
Packaging Design - Wine, Beer & Liquor

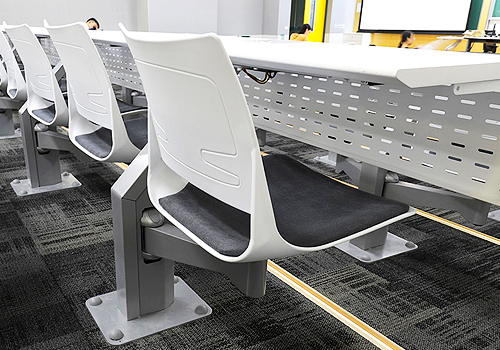
Entrant Company
GUANGDONG LEADCOM SEATING TECHNOLOGY CO.,LTD.
Category
Furniture Design - Educational (NEW)

