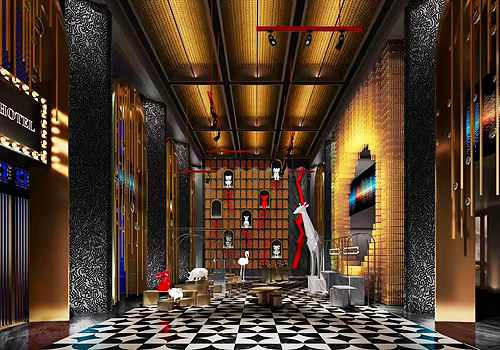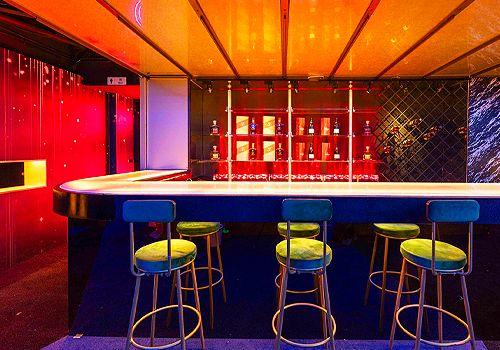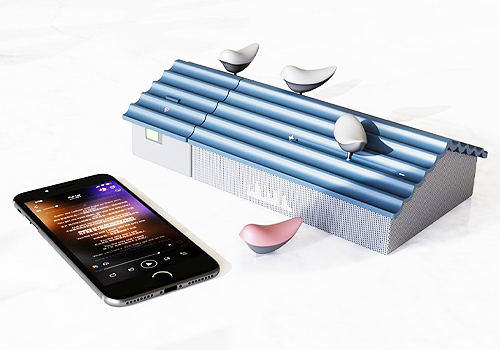2025 | Professional

LANDFORM Workshop Cottage KEIHOKU
Entrant Company
GENETO Architect's
Category
Architectural Design - Hotels & Resorts
Client's Name
Koji Yanamaka
Country / Region
Japan
This cottage is located in Keihoku, in the northern part of Kyoto City. The building is oriented to frame views of the surrounding mountains and rural landscape to the north and south. The core design concept is clearly articulated as “space as a frame for the landscape”—an idea that extends beyond mere openings, positioning the entire architectural space as a device for engaging with the scenery. The distinctive V-shaped roof guides the eye while creating a formal contrast with the large roof of the adjacent furniture workshop. By opening outward toward the landscape, the roof generates spatial continuity and imparts movement and directionality to the building’s exterior. On the ground floor, the LDK actively draws in natural light and views through a large south-facing opening. A sequence of ceiling ribs and carefully arranged furniture add depth and density to the interior, intensifying the spatial relationship with the landscape. The second floor contains two bedrooms of contrasting character: the southern room is shaped like a megaphone, pulling in distant views, while the northern room—enclosed by ribs—creates a cave-like space that frames the close-range scenery like a picture. Each space is designed with directional sightlines that heighten the experience of the surrounding landscape. Altogether, the project offers a rich architectural experience that seamlessly connects dwelling and scenery.
Credits

Entrant Company
Shanghai Bocheng Brand Planning Co., Ltd.
Category
Product Design - Bakeware, Tableware, Drinkware & Cookware


Entrant Company
Suzhou Gold Mantis Construction Decoration Co.,Ltd
Category
Interior Design - Hospitality


Entrant Company
Leiman Interior Design INC.
Category
Interior Design - Lounge Area (NEW)


Entrant Company
Shandong University of Art&Design
Category
Conceptual Design - Student Design










