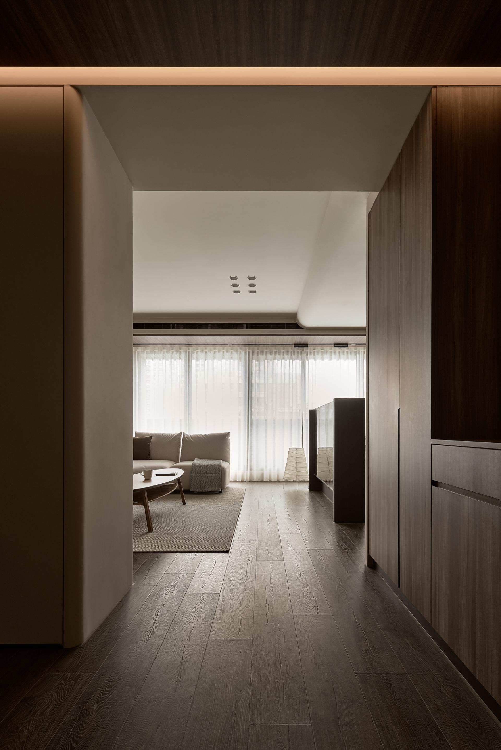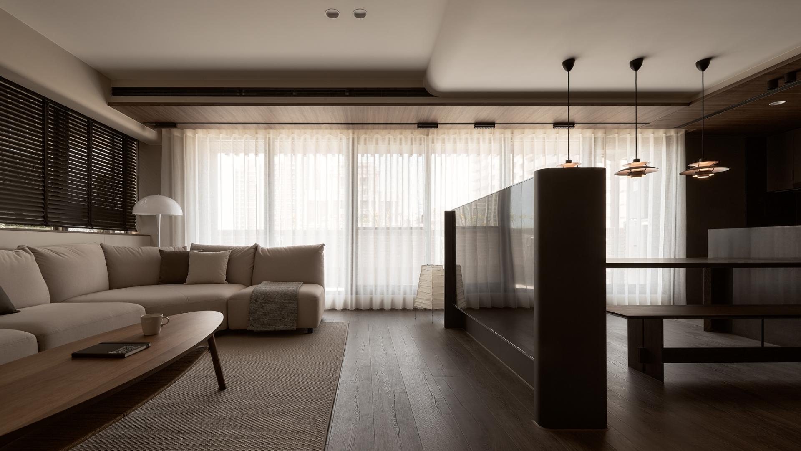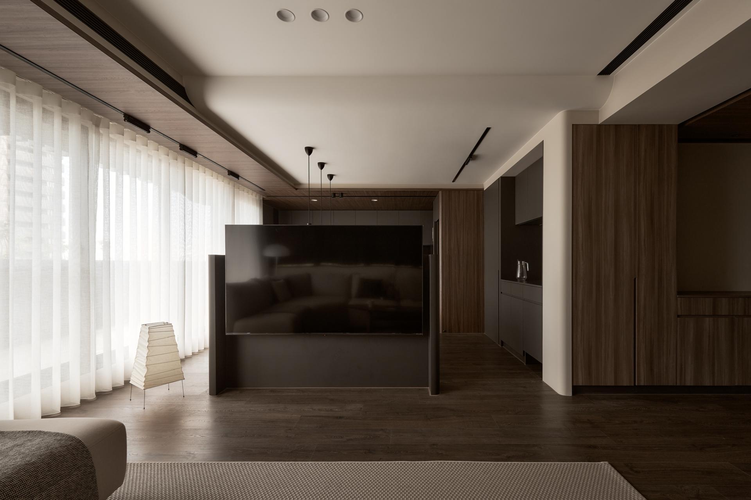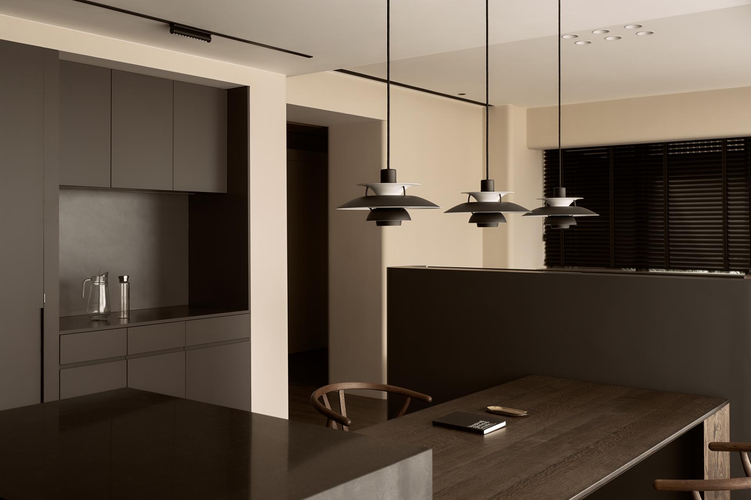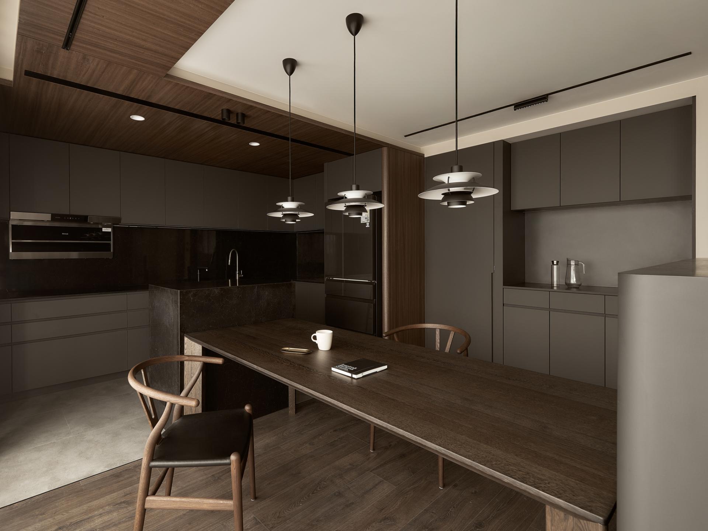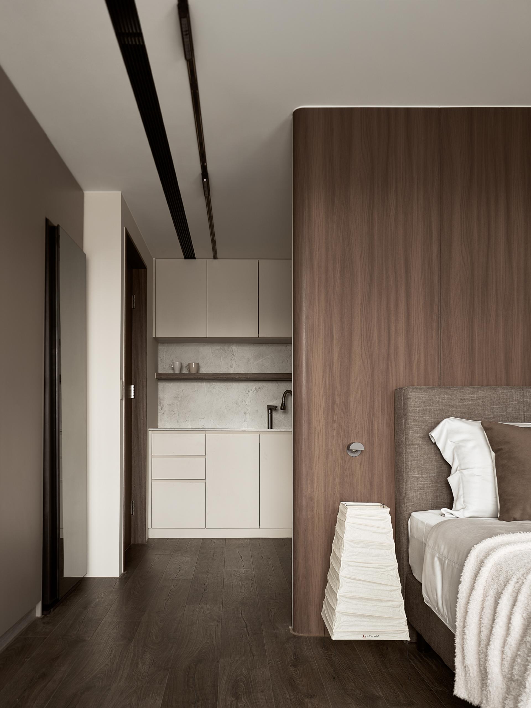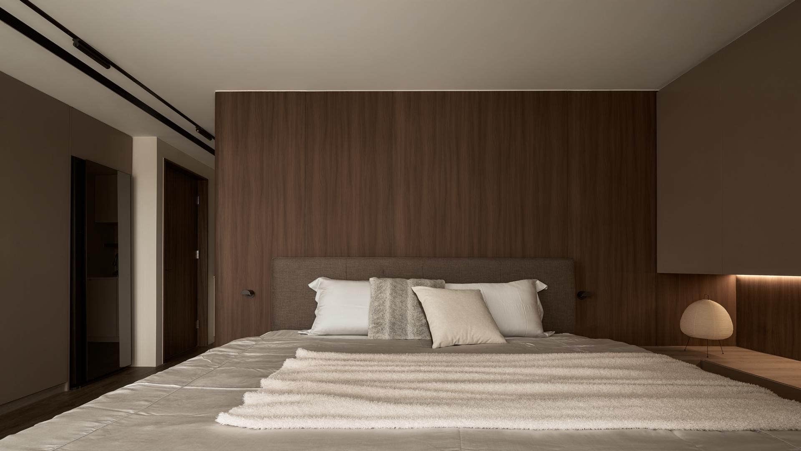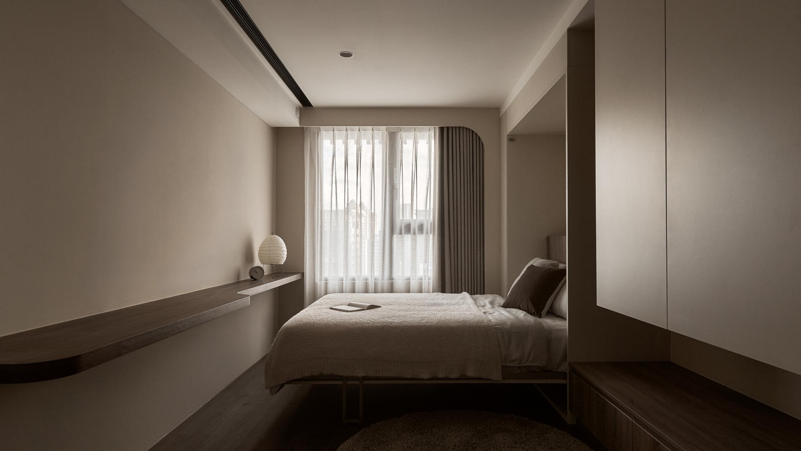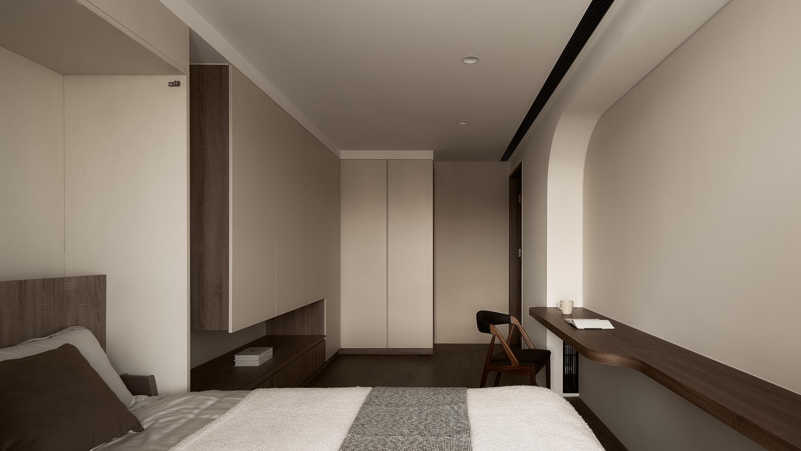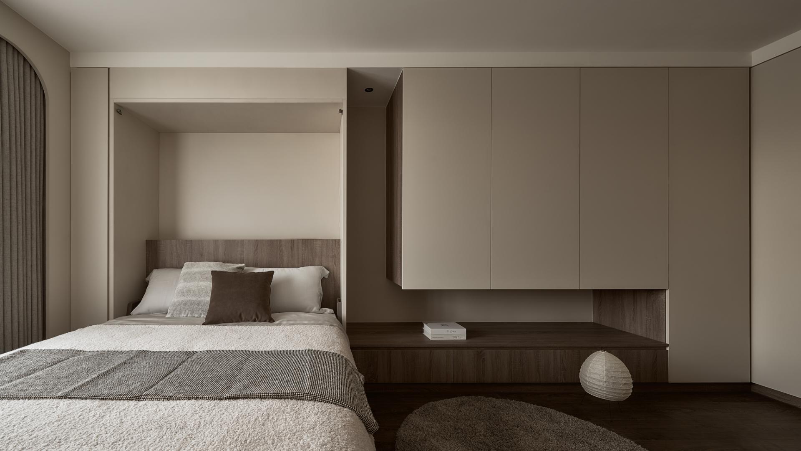2025 | Professional

Dwelling in Light and Shadow
Entrant Company
ART X LUXURY DESIGN
Category
Interior Design - Residential
Client's Name
Country / Region
Taiwan
Light as a brush, painting the warmth of daily life
In response to the houseowner’s aspiration for a tranquil and refined lifestyle, the design team centered the composition around three core elements: “light, materials, and flow.” The 120-squares-meter interior was reimagined in a Japanese style, with a layout of 3 bedrooms, 2 living areas, and 2 bathrooms, reshaping the spatial narrative to align with the houseowner’s vision for future living.
Natural lighting sets the tone of the space, falling across wood grain textures and mute-toned walls. It softens the boundaries of the interior, allowing each ray of light to become an emotional prelude. Material details, from the matte finishes to subtly grained wood veneers, are layered to evoke a warm and gentle ambience. Through this design language, the home becomes not only visually clean, but also emotionally grounding, where everyday life is cradled by the shifting light and shadow.
Poetry of Life within a Rational Structure
To meet the houseowner’s expectations for order and clarity, the design adopts a systematic storage as a framework, shaping the overall layout and circulation. Each area is distinct but connected, maintaining visual consistency and functional efficiency. Through concealed storage and integrated features, everyday objects are subtly embedded into the space, expressing a minimalist yet rhythmic aesthetics of order — allowing the space to unfold with the flow of daily life.
While embracing an open layout, the design utilizes furniture placement and linear boundaries to clearly define each zone. This strategy enhances the overall sense of spaciousness while allowing every corner of the home to maintain space for dialogue and flow. Through an open yet private spatial definition, the design establishes a rhythm of life that feels both free and grounded. The tactile quality of natural materials and the warmth of natural lighting are introduced into the rational framework, achieving a balance between logic and emotion, which reflects the houseowner’s vision. This space also preserves just the right amount of openness and rooms for imagination in everyday life yet to come.
Credits

Entrant Company
NON-STOP DESIGN
Category
Interior Design - Residential

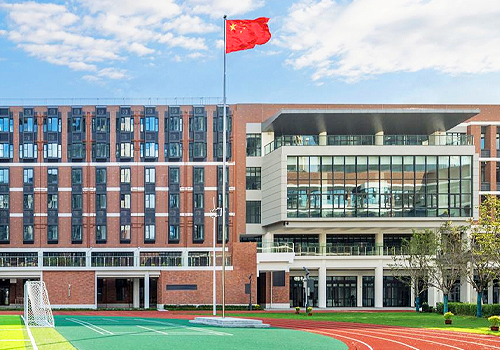
Entrant Company
Shanghai Research Institute of Building Sciences Co., Ltd., BOSTON INTERNATIONAL DESIGN GROUP LLC
Category
Architectural Design - Educational


Entrant Company
Shenzhen Romi Intelligent Innovation Co., LTD
Category
Product Design - Home Appliances

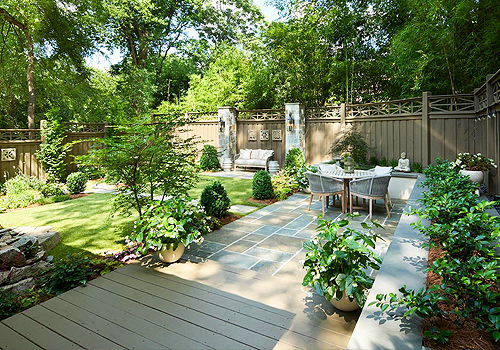
Entrant Company
City Garden Company
Category
Landscape Design - Landscape Renovation

