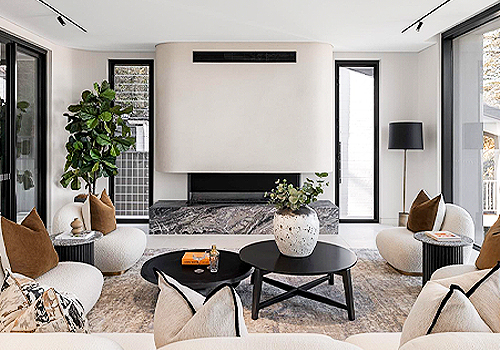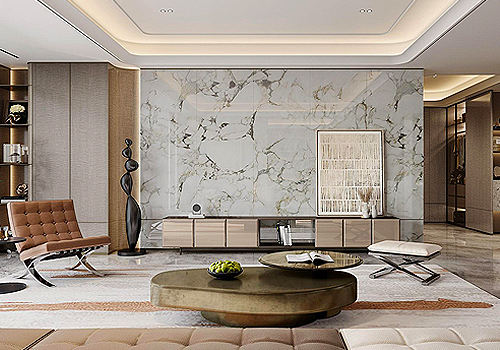2025 | Professional

Chengdu Vanke Prime Metropolis
Entrant Company
UCGD有乘
Category
Architectural Design - Mix Use Architectural Designs
Client's Name
Vanke (Chengdu) Enterprise Co., Ltd.
Country / Region
China
Situated in the Banzhuyuan subdistrict of Chengdu’s Xindu District, the project occupies a land area of approximately 27,404 square meters with a floor area ratio of 2.5. The development primarily comprises mid-rise residential towers, supported by street-level retail to activate the urban frontage. Employing a hybrid planning approach that combines slab and point tower typologies, the layout ensures both spatial efficiency and visual permeability. Architecturally, the massing is organized around a rectilinear grid system, where clean horizontal lines emphasize rhythm and order. The overall expression adopts a refined modernist aesthetic, characterized by minimalistic detailing and a coherent urban interface that aligns with the evolving identity of Chengdu’s metropolitan fringe.
Credits

Entrant Company
HRK PLUS
Category
Interior Design - Bedrooms


Entrant Company
China Qingdao Bright Medical Manufacturing Co., Ltd.
Category
Product Design - Medical Devices


Entrant Company
Xuzhou Zhongjiahui Space Design Co., Ltd
Category
Interior Design - Residential


Entrant Company
Hwatang Optical IND. CO., LTD.
Category
Product Design - Imaging & Vision











