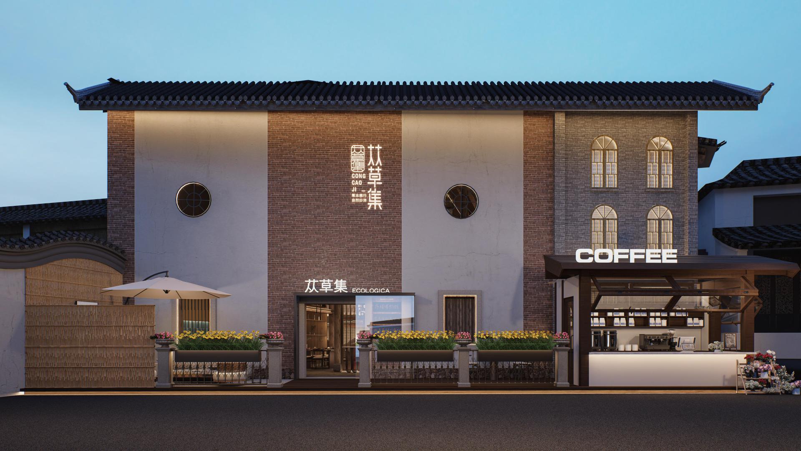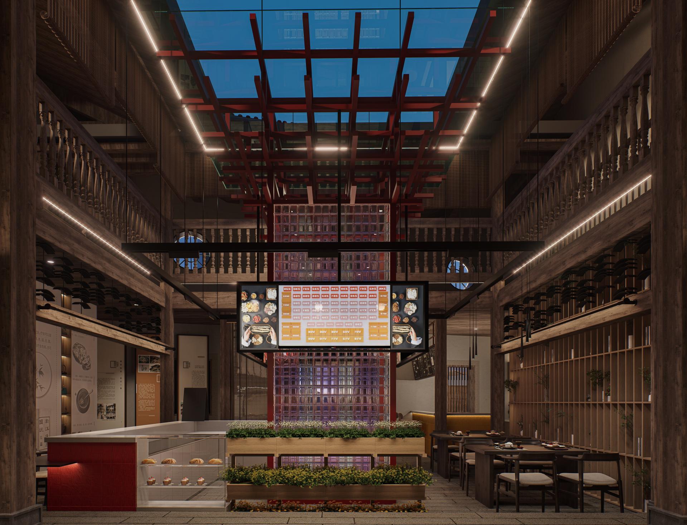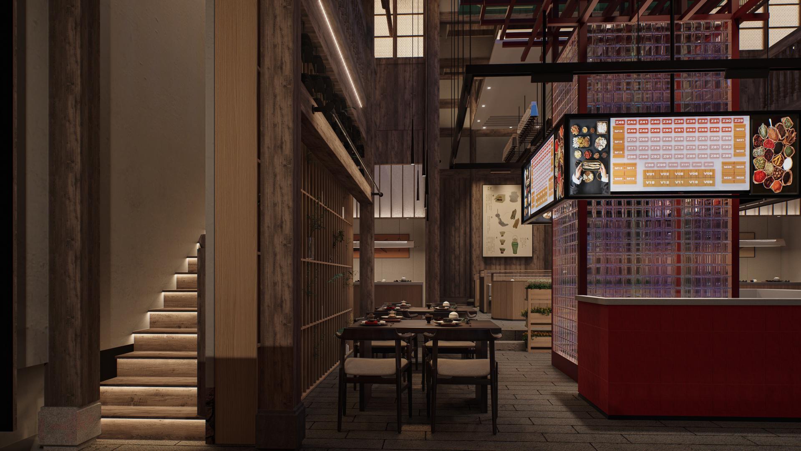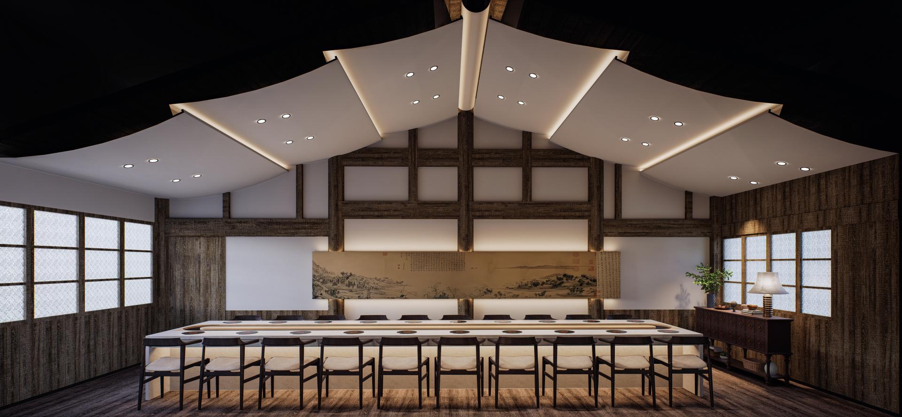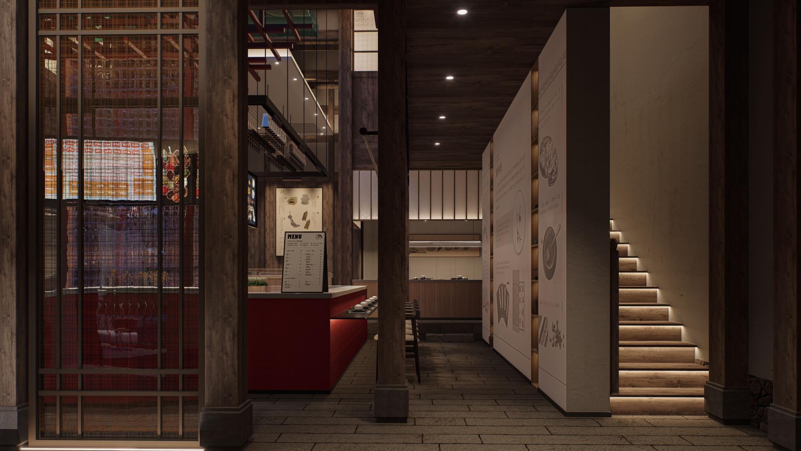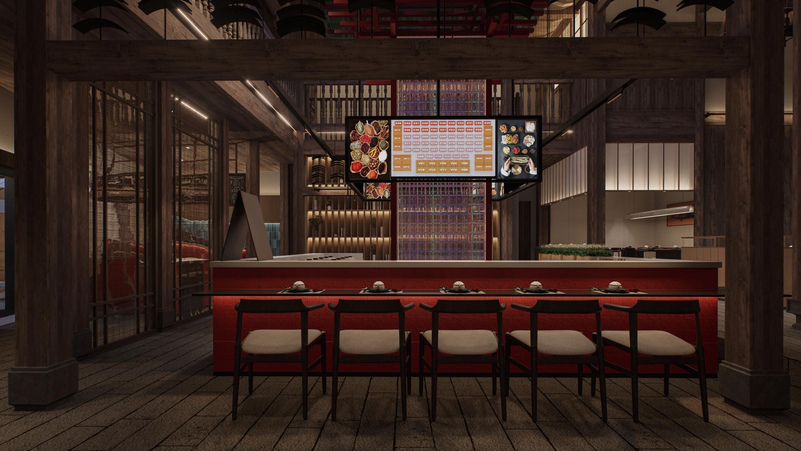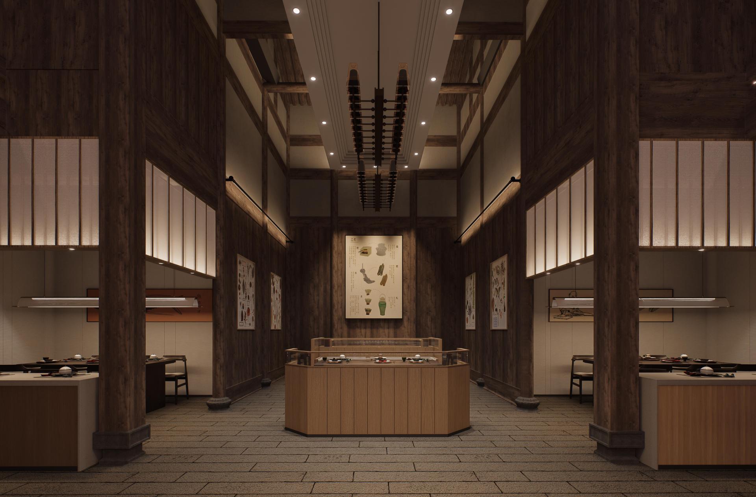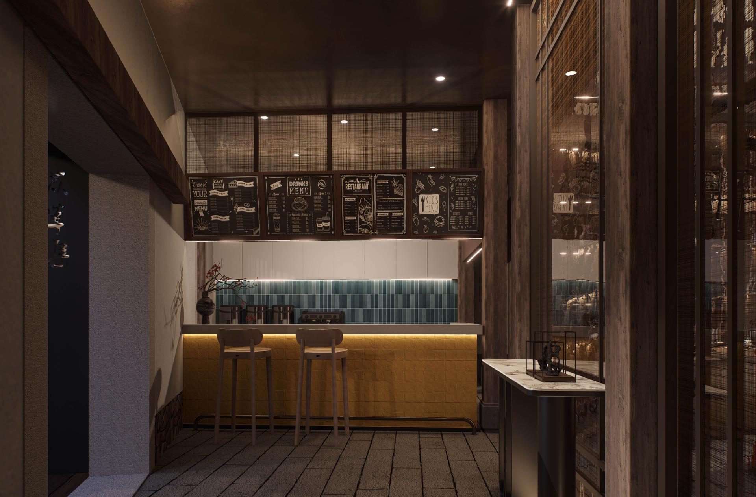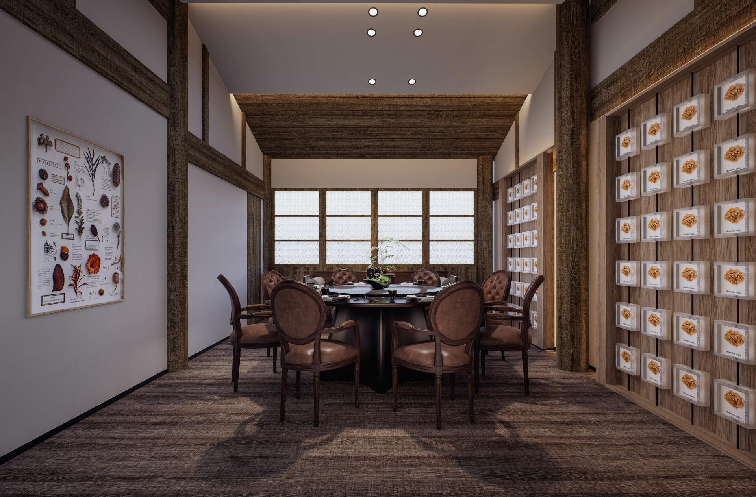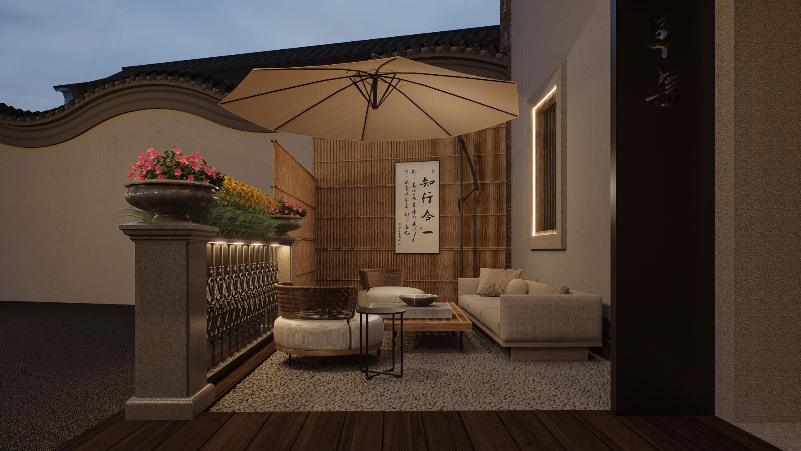2025 | Professional

Cistanche Flavor · Encounter
Entrant Company
J&Y Architecture Space Design Agency
Category
Interior Design - Renovation
Client's Name
Cistanche Grass Ecological Technology (Fuzhou) Co., Ltd.
Country / Region
China
Rooted in a centuries-old Ming and Qing courtyard in Fuzhou, “Cistanche Flavor · Encounter” is a contemporary wellness space that reinterprets traditional Chinese medicine (TCM) culture through architectural regeneration. The project transforms a historic residence into an immersive health sanctuary—where architecture becomes a vessel for cultural storytelling, sensory experience, and modern herbal gastronomy.
The design follows the core philosophy of “reinvigorating the past to serve the present.” Retaining the original symmetrical courtyard layout, key spatial features such as the main hall, wing rooms, timber beams, grey-tiled roofs, and earth walls are meticulously restored using “repair-as-original” techniques. Through visible historical textures and concealed modern interventions, the space bridges temporalities without aesthetic compromise.
Design interventions weave TCM culture into every layer of experience. The east wing becomes a transparent herbal R&D studio—where visitors can observe ancient decoction rituals alongside contemporary extraction technologies. The west wing evolves into a sensory kitchen-lab, where traditional Ba Xian tables meet modern prep counters, and hanging herb racks evoke apothecaries of the past.
Materiality plays a key role in narrative building: antique wood veneers, bluestone, bamboo, and custom-carved motifs of ginseng and angelica sinensis form a palette rooted in Chinese medicine’s elemental theory. Colors draw from ancient pigments—ochre, indigo, and vine yellow—echoing the Five Elements philosophy. Custom lighting shaped like herb drawers or lanterns infuse warmth and familiarity into every corner.
To balance heritage with utility, modern infrastructure—HVAC, lighting, safety systems—is seamlessly integrated into walls and eaves. Carbon fiber reinforcement ensures structural safety without disturbing original wooden frames. A removable glass roof over the central courtyard maintains sunlight while supporting year-round use.
“Cistanche Flavor · Encounter” is not a theme park of nostalgia—it is a research platform, a culinary lab, and a cultural stage. By spatially narrating the medicinal logic and poetic aesthetics of TCM, the project elevates historic architecture into a living, breathing organism of contemporary wellness culture. It enables users to read the building, sense the culture, and live the philosophy—transforming a static relic into an interactive, regenerative experience.
Credits
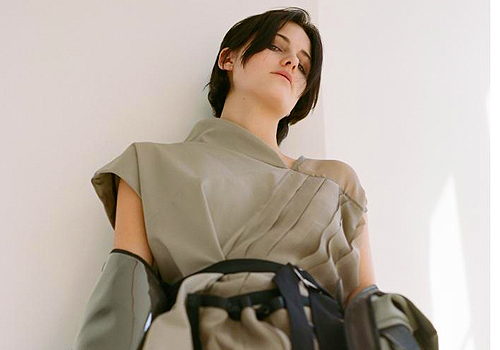
Entrant Company
Eun Byul Kim
Category
Fashion Design - Prêt-à-porter / Ready-made


Entrant Company
Inner Mongolia yili industrial group
Category
Packaging Design - Dairy, Spices, Oils, Sauces & Condiments

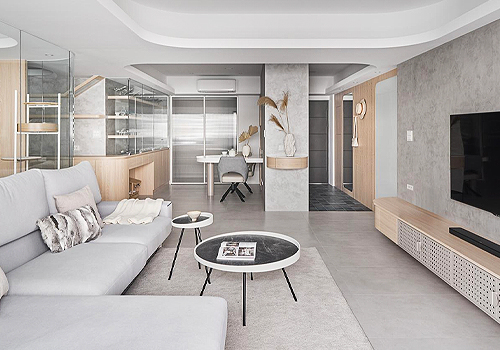
Entrant Company
Zhu-Mi Interior Design
Category
Interior Design - Residential


Entrant Company
AVAD
Category
Interior Design - Living Spaces

