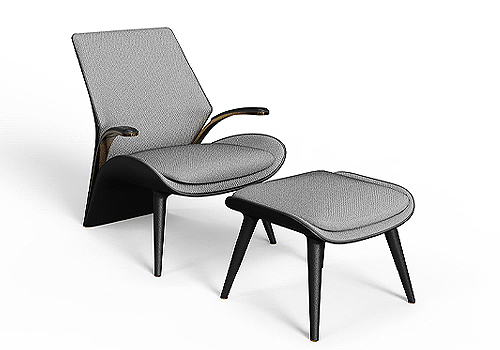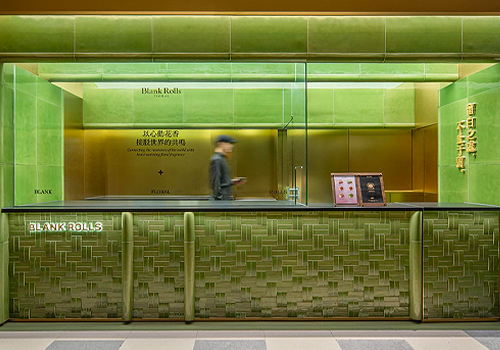2025 | Professional

Threaded Luminosity Dance
Entrant Company
SEAROCK CONSTRUCTION&DESIGN
Category
Interior Design - Office
Client's Name
YEN-JUNG CHUANG
Country / Region
Taiwan
This project centers on the innovative spatial planning design for a land administration agency. The primary objective is to transcend the traditional, rigid, cold, and monotonous office environments that often stifle creativity and collaboration. Instead, the team aims to create a vibrant and inviting workspace that seamlessly integrates functionality, aesthetics, and warmth. To achieve this vision, the team meticulously reorganized the spatial layout, effectively integrating over 600 control lines. This thoughtful approach not only optimizes the flow of the workspace but also provides each employee with a dedicated desk and personal storage cabinet, enhancing both work efficiency and the ability to maintain a tidy, organized setting.
Moreover, the design introduces a café-style meeting and waiting area, which serves as a focal point for collaboration and social interaction. By fostering a warm and welcoming atmosphere, this space redefines the conventional perception of a law office, transforming it into a dynamic environment where ideas can flourish and connections can thrive. In essence, this design not only elevates the functional aspect of work but also enriches the overall experience for every individual within the agency.
The meeting and waiting areas have been thoughtfully designed in a café-style layout, creating an inviting and comfortable environment where clients often choose to linger during their visits. The carefully arranged seating—including cozy, window-facing spots and plush fabric booths—fosters a relaxed atmosphere conducive to open discussions. This innovative design effectively reduces the formality typically associated with traditional law firms, thereby encouraging smoother and more engaging communication. Moreover, the space is intentionally divided into two distinct zones: a public area on the left and an office area on the right. This separation not only enhances privacy but also minimizes interference between users of the two zones, allowing for a more focused experience. To accommodate 25 colleagues comfortably, the office area features an irregular seating arrangement that provides each individual with their own desk and personal storage cabinet. Consequently, this design ensures that all functional facilities are comprehensive, catering to the diverse needs of the team while maintaining an airy, uncluttered feel.
Credits

Entrant Company
Ningbo Lionhan Home Design Co.,Ltd.
Category
Furniture Design - Home


Entrant Company
E&K Design
Category
Interior Design - Living Spaces


Entrant Company
Central South University
Category
Conceptual Design - Green


Entrant Company
HAOStudio / EASY Studio
Category
Interior Design - Restaurants & Bars










