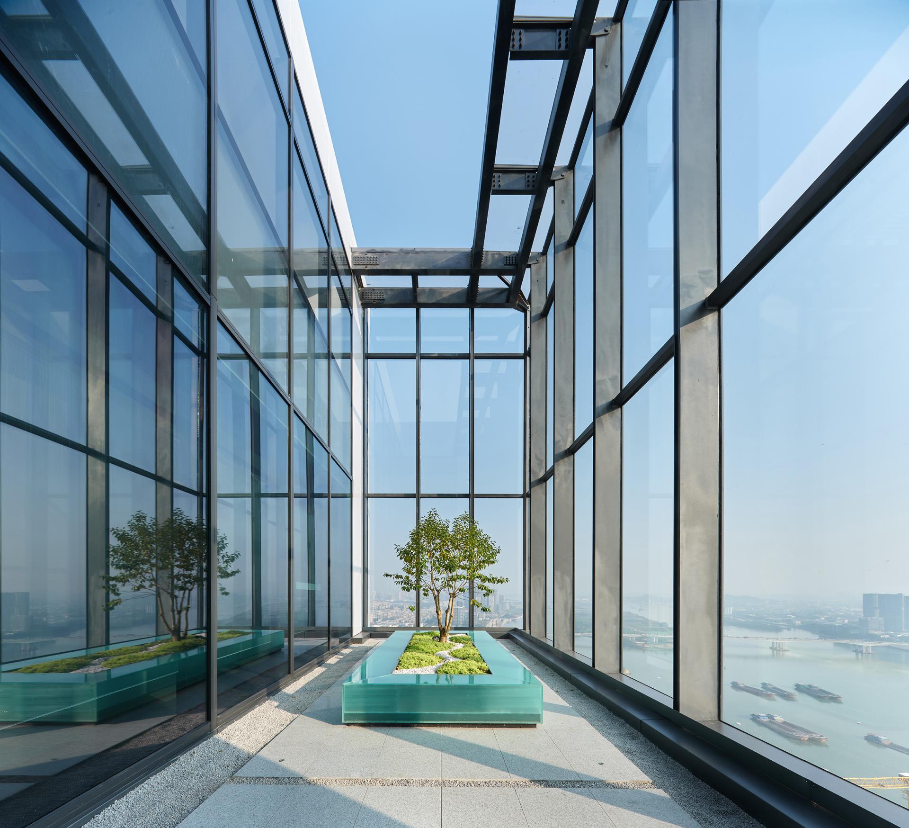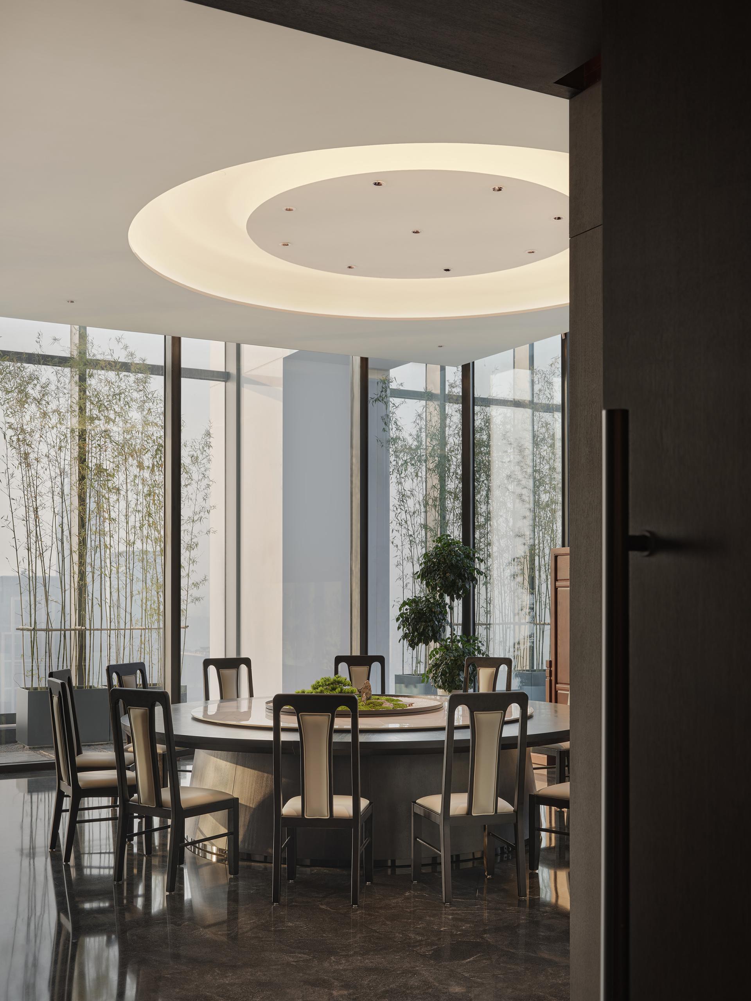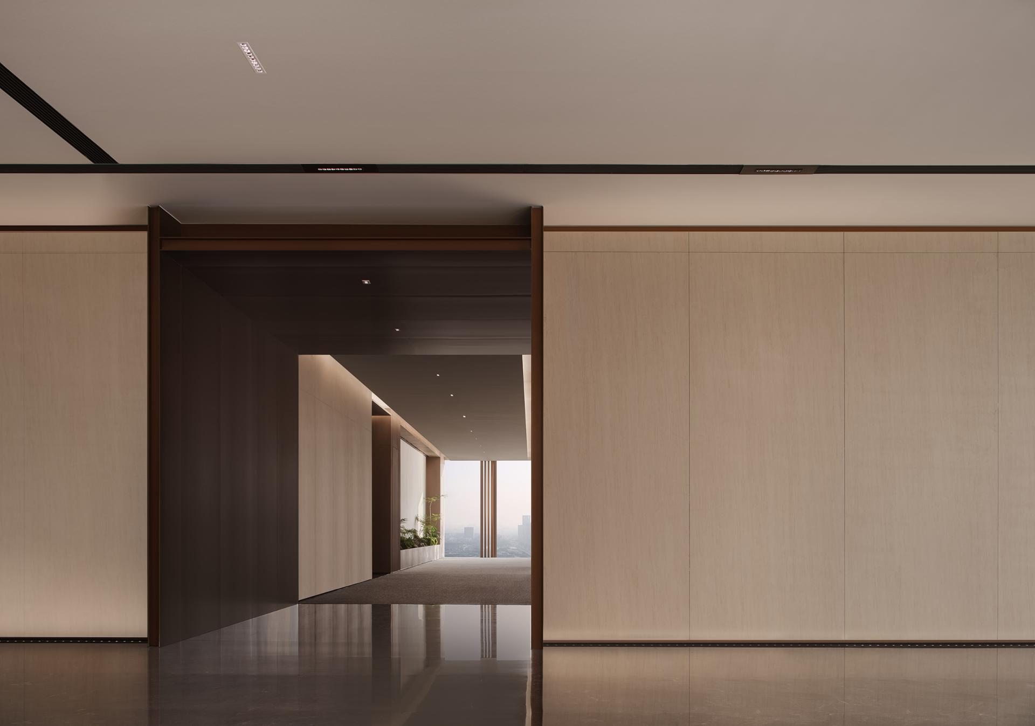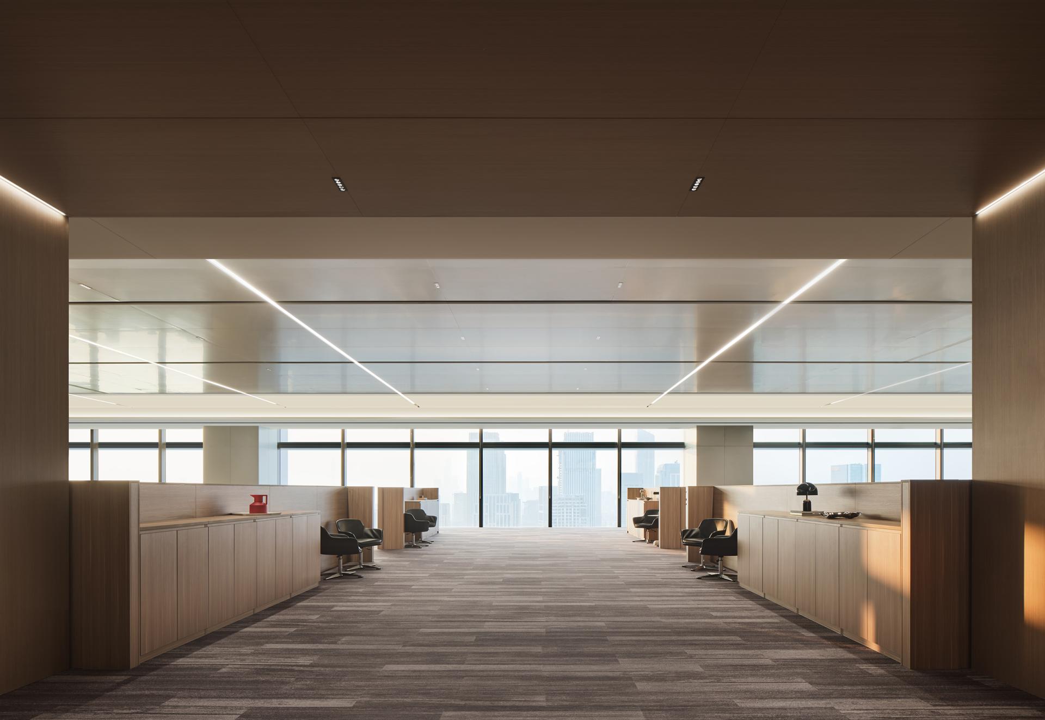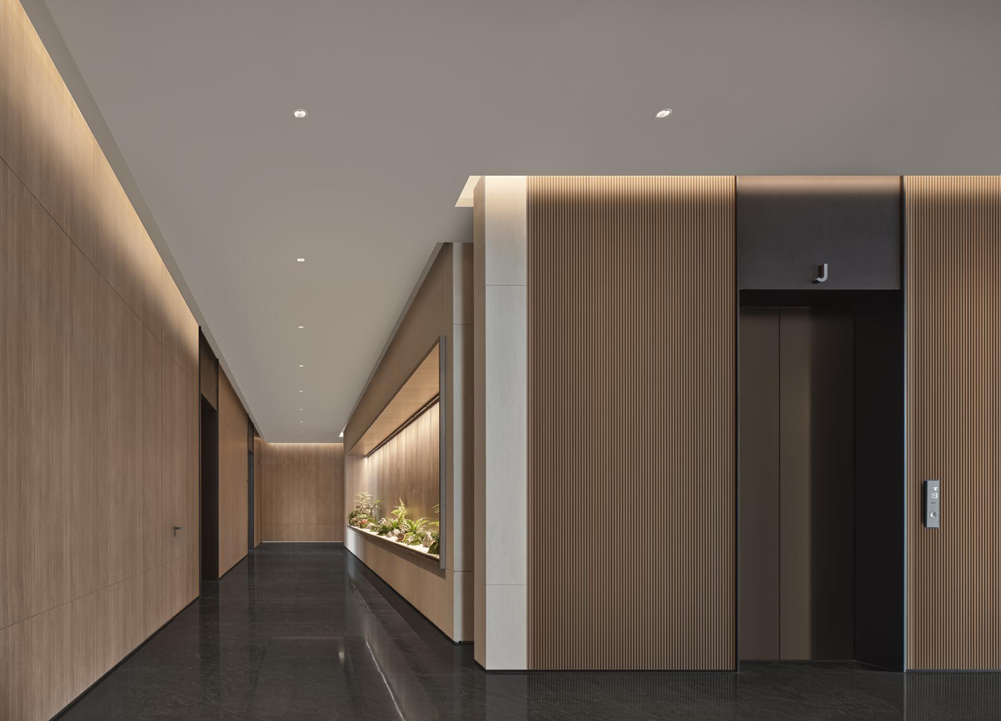2025 | Professional

CCFED SCI-TECH INNOVATION BUILDING
Entrant Company
YuQiang & Partners
Category
Interior Design - Office
Client's Name
CHINA CONSTRUCTION FOURTH ENGINEERING DIVISION URBAN DEVELOPMENT INVESTMENT CORP. LTD
Country / Region
China
As business office spaces evolve—from traditional factories (1.0), to CBD clusters (4.0), and now to smart, green, low-carbon buildings (5.0)—each stage marks a leap in productivity, efficiency, and employee experience.
CSCEC Headquarters in Guangzhou is China’s first near-zero energy super high-rise over 170 meters. It excels in green construction, earning LEED Gold pre-certification and WELL Gold certification, and is the first super high-rise gold-level carbon-neutral building. It exemplifies the 5.0 future office model, sets a new standard for headquarters, attracts top enterprises and resources, and drives regional business upgrades toward digital, smart, and green practices.
YuQiang & Partners, with their “holistic vision and detailed execution,” designed the interiors of the 30th to 36th floors for self-use offices, precisely meeting the client's needs for space efficiency, sustainability, and smart office solutions. Their thoughtful design embodies the spirit of “integrity and excellence,” creating a headquarters with a builder’s character.
The design team expertly managed space. The tower stands at the heart of Guangzhou International Financial City’s east district, using the Lingnan “cool alley” concept and a double-layer breathing façade for natural ventilation and light, making it known as the “breathing tower.” By shifting the core and columns, the interiors feature expansive, column-free spaces with maximum river views.
The reception lobby, defined as the headquarters’ image, combines large floor-to-ceiling windows and an open layout, fostering interaction between people and the landscape. Visitors immediately sense the company’s openness and inclusiveness.
This sense of spaciousness is further extended to the public corridors. Unlike the narrow corridors of traditional office spaces, these corridors are a generous 2 meters wide, showcasing an extraordinary sense of scale.
Natural materials like stone and wood create a warm, eco-friendly atmosphere. A modular design ensures consistent materials and dimensions, speeding up use and offering flexible layouts for future needs.
Credits
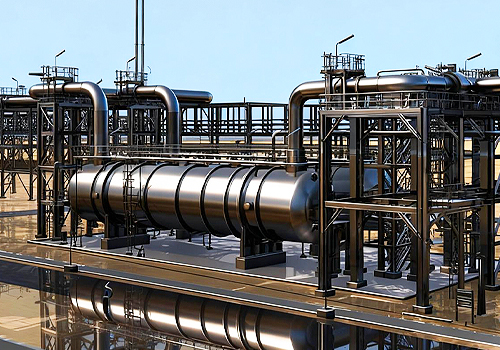
Entrant Company
SEPCO Electric Power Construction Corporation
Category
Architectural Design - Industrial

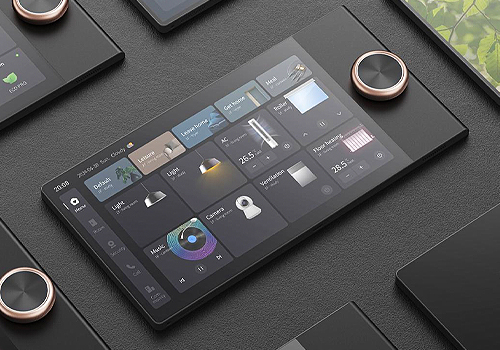
Entrant Company
HDL Automation Co., Ltd.
Category
Product Design - Smart Home


Entrant Company
Linyi Shuntai Real Estate Co., Ltd.
Category
Landscape Design - Residential Landscape

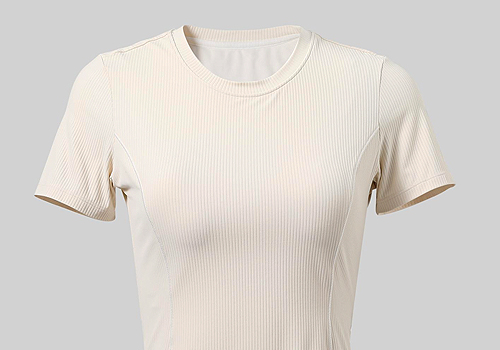
Entrant Company
Anta (China) Co., Ltd.
Category
Fashion Design - Sportswear

