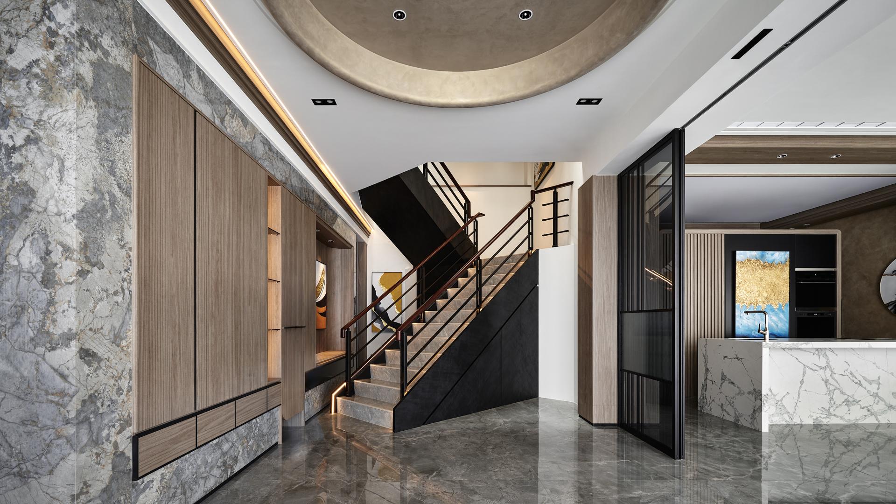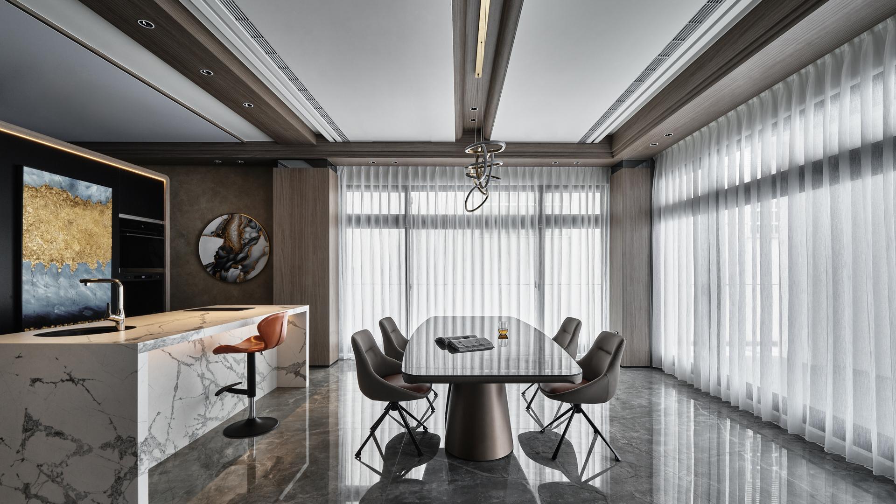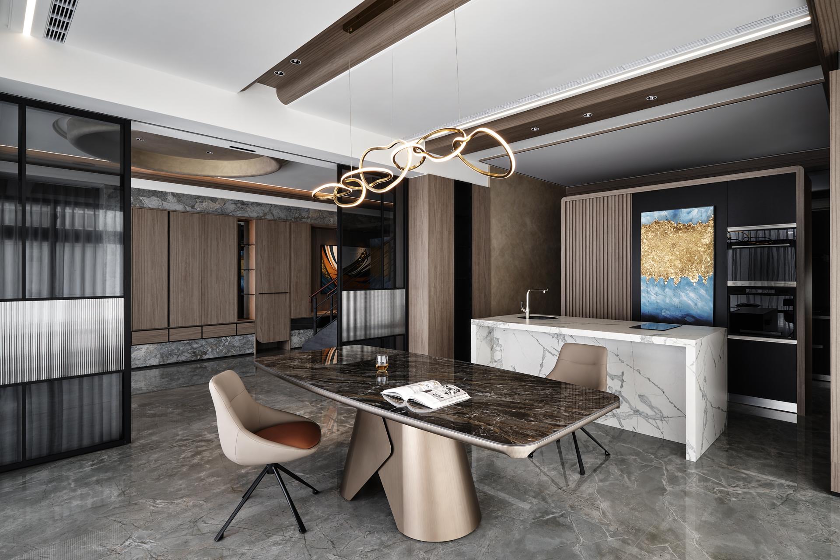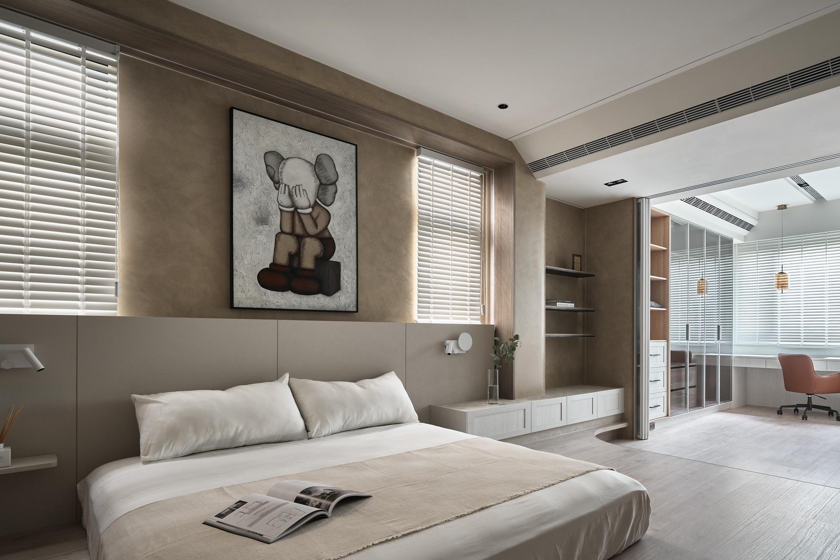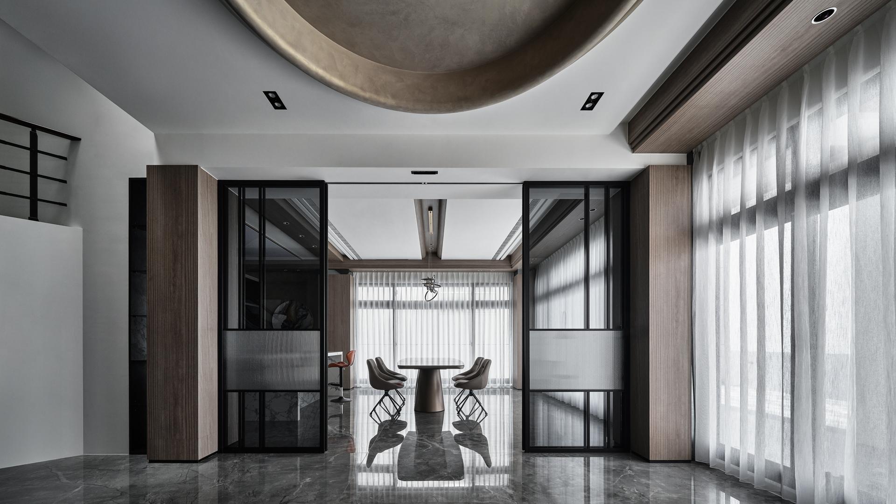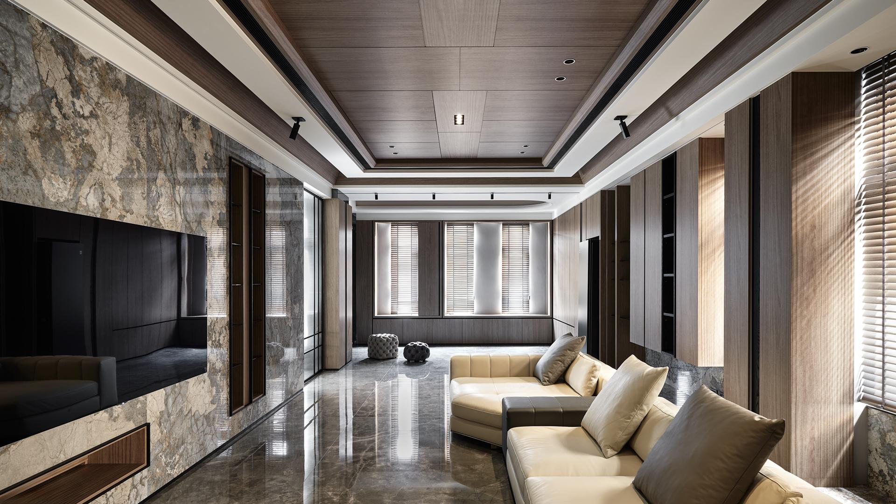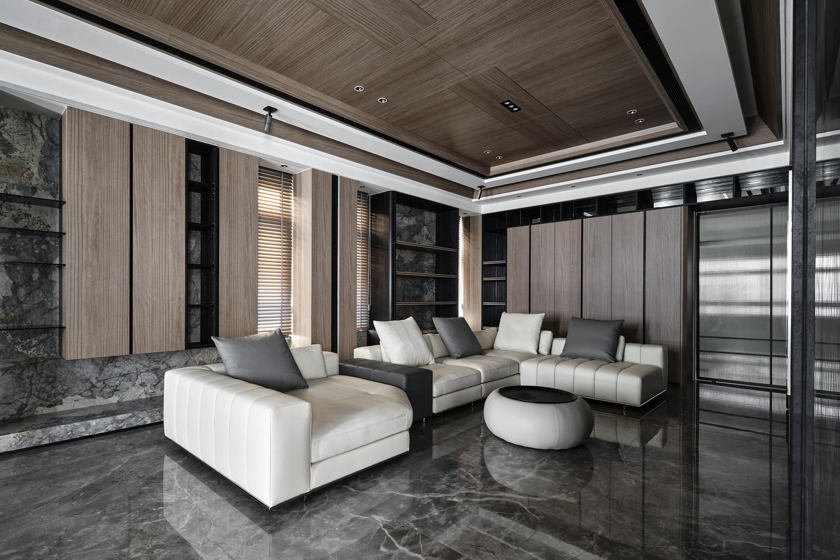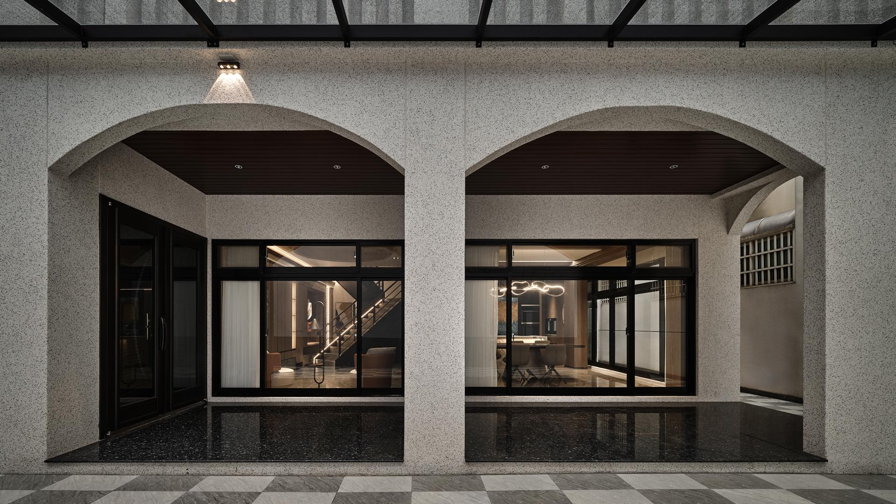2025 | Professional

Balance Within Quadrants
Entrant Company
Da-Han Interior Design Co., Ltd.
Category
Interior Design - Luxury
Client's Name
Country / Region
Taiwan
The townhouse in Yunlin carried a paradox at its core: a central stair fixed at forty five degrees, a geometry inherited from construction rather than intent. It fractured the footprint, resisted alignment, and left the plan unsettled. Around this condition gathered the lives of three generations, each seeking comfort, privacy, and connection under one roof. The context was therefore not only physical but social, demanding an architecture able to turn awkward inheritance into measured order.
The challenge extended beyond the stairs itself. Three generations brought overlapping yet distinct requirements: gatherings needed a focal anchor, private quarters required separation, and circulation had to remain fluid for elders. This collision of needs became the catalyst for adopting a new framework. The immovable stair, once disruptive, was absorbed into a structural scaffold, shifting from obstacle to hinge and setting the rhythm for proportion and flow.
To transform constraint into order, the team formalized the layout into a three by three grid. Whether it's collective gathering, private retreat, circulation, or service, each square was assigned a clear role that functions were distinct yet coordinated. Stairs was no longer a disruptive element but the core of movement that defined proportion. Integrated into this frame, it also became a vertical shaft releasing warm air upward and drawing cooler air through lower levels, ensuring natural ventilation and environmental balance.
What began as an awkward angle now conducts the house. The strategical grid imposes order while leaving room for adaptation, with the flow from the stairs redirected instead of obstructing it, and each generation inhabits its own quadrant while staying connected to the whole. The result is a multi-generational dwelling where variety and coherence hold equal weight, concluding in a composition that feels both deliberate and effortless, able to sustain daily life with clarity and poise.
Credits
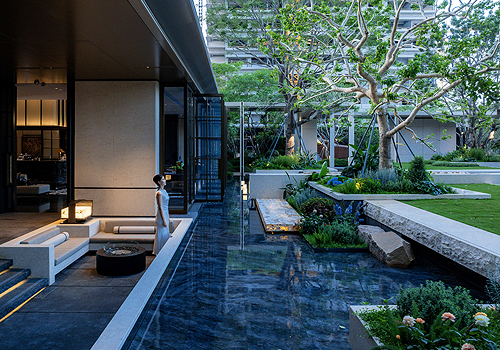
Entrant Company
Beijing Sunshine Landscape Co.,Ltd
Category
Landscape Design - Residential Landscape


Entrant Company
Shanghai Xintu Industry Co., Ltd
Category
Product Design - Textiles / Floor Coverings

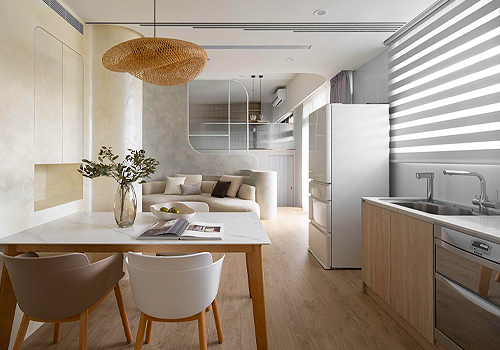
Entrant Company
NINE STARS INTEGRAL DESIGN CO., LTD.
Category
Interior Design - Residential

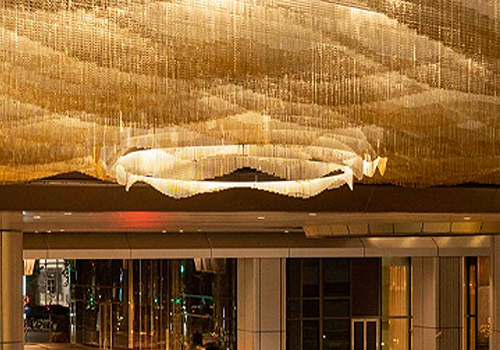
Entrant Company
RDesign International Lighting
Category
Lighting Design - Art (Interior & Exterior Lighting)

