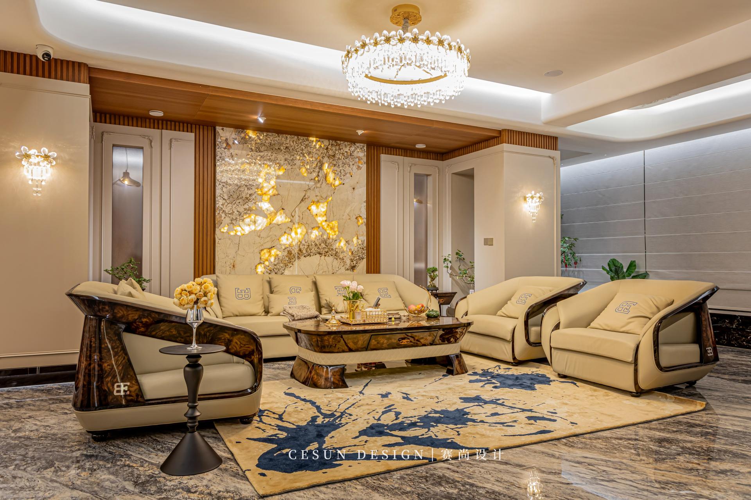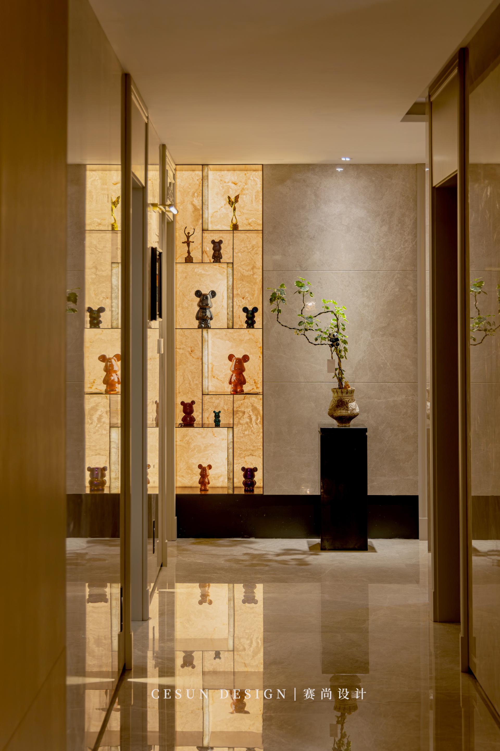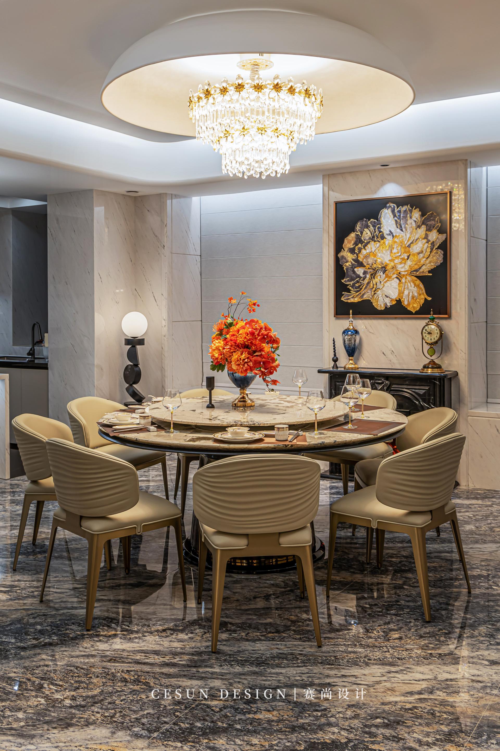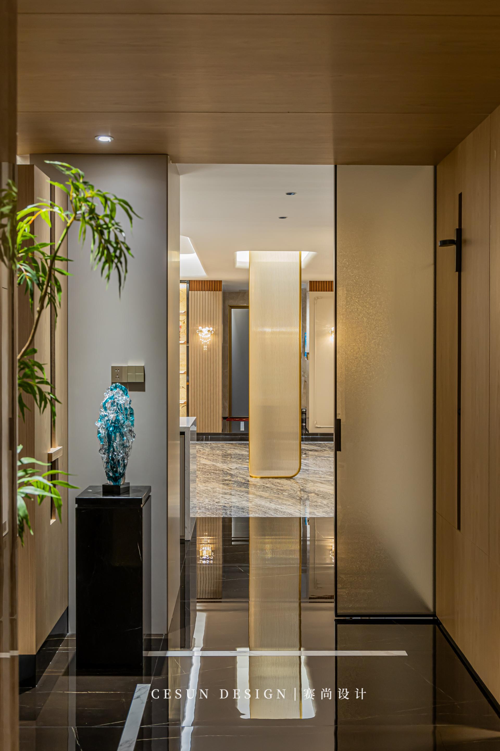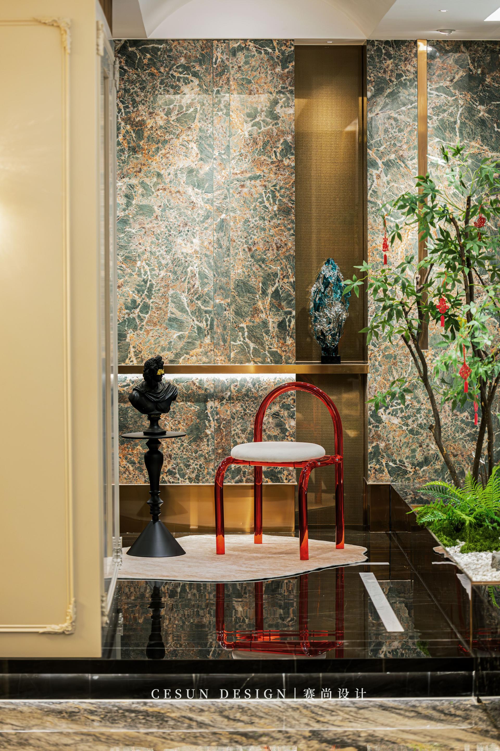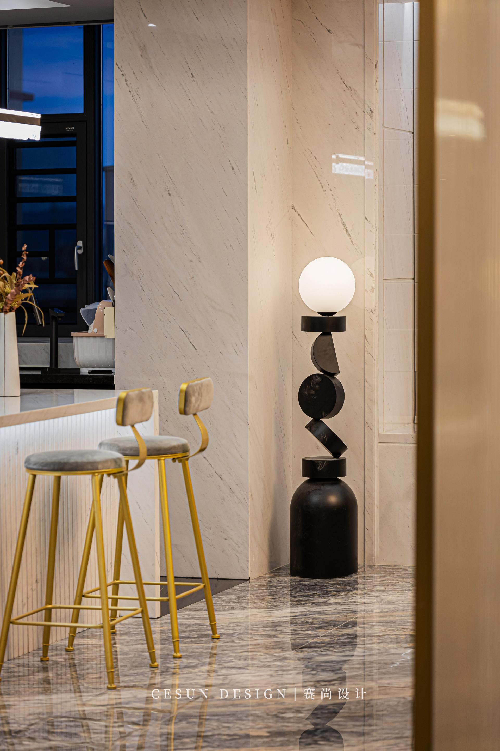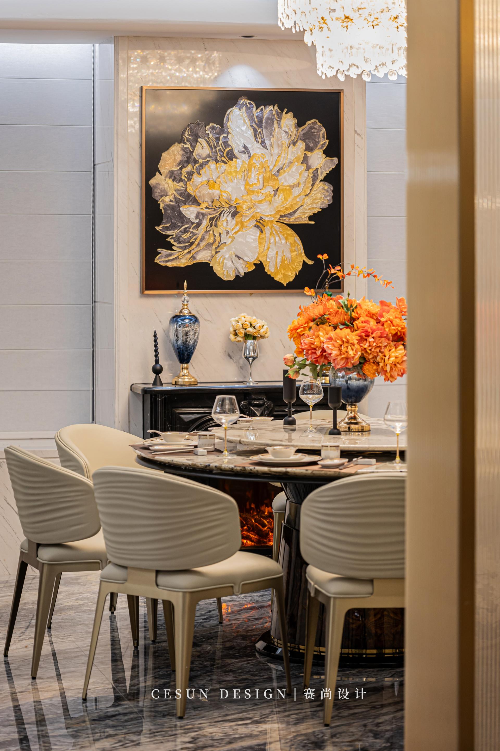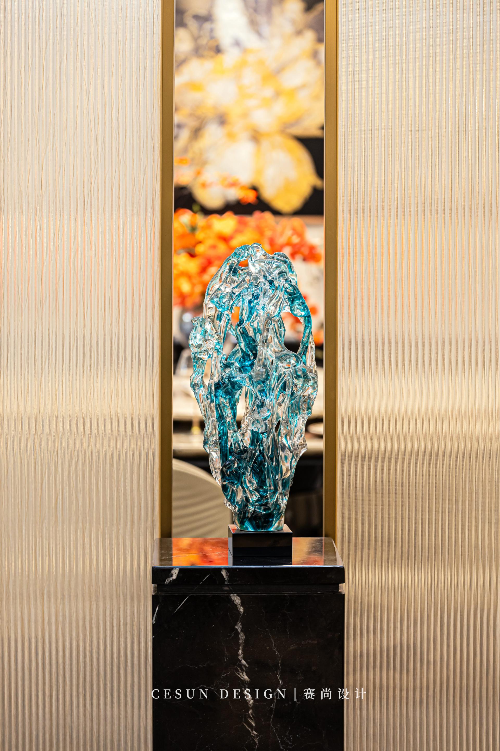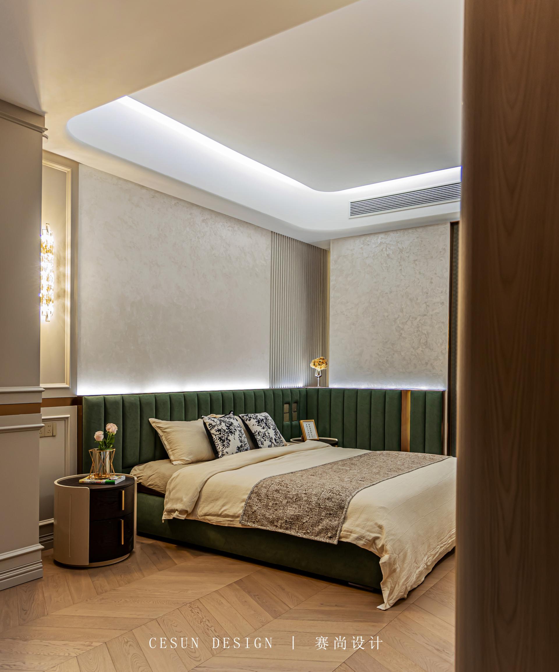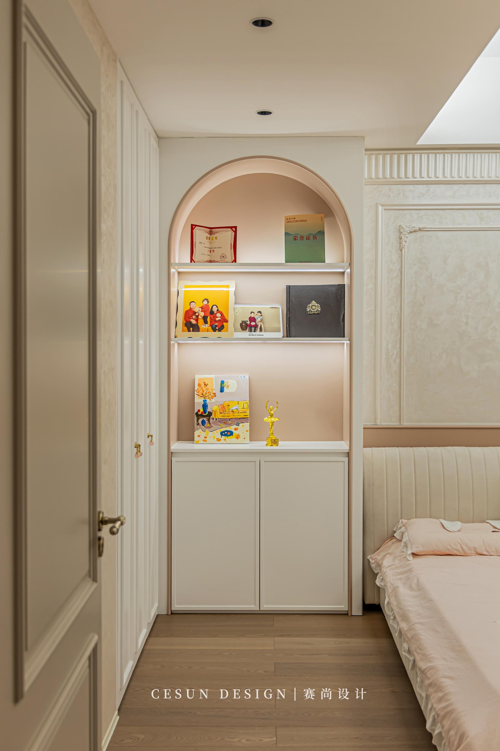2025 | Professional

Natural Elegance – Human-Centered Residential Design
Entrant Company
SAISHANG DECORATION DESIGN CO.,LTD
Category
Interior Design - New Category: 1
Client's Name
Country / Region
China
This project embodies a philosophy of “designing for people,” prioritizing comfort, emotional connection, and individuality. The space follows the principle that form follows function, ensuring each element serves a practical purpose while enhancing the user’s experience. The layout adopts dynamic-static zoning and a looped circulation design, balancing privacy and openness. By integrating borrowed and framed views, the design creates seamless visual connections between spaces, fostering a sense of depth and interaction.
Avoiding rigid stylistic labels, the project embraces a de-stylized approach, allowing the home to reflect the personality and lifestyle of its owner. Each residence is uniquely tailored, with spatial functions defined by the occupant’s needs rather than imposed conventions. This flexibility ensures the home adapts to changing life stages and preferences, making every design truly one-of-a-kind.
Health and comfort are placed at the forefront. The space is optimized for efficiency, with flexible rooms that can transform to meet different purposes. The kitchen is reimagined as a social hub, encouraging interaction and shared experiences. Natural elements—light, greenery, and organic textures—are introduced extensively, evoking a tranquil connection to nature and enhancing well-being. Carefully designed lighting interacts with surfaces to create a poetic play of shadows, while plants soften boundaries and bring vitality indoors.
The bedroom, as showcased, exemplifies the project’s core values: an enveloping green upholstered bed integrated with ambient lighting, soft neutral tones, and tactile materials that invite relaxation. The interplay of textures—plush fabrics, warm wood flooring, and subtly reflective wall finishes—creates a serene yet sophisticated atmosphere. Every detail is thoughtfully curated to support both aesthetic pleasure and functional comfort.
Ultimately, this design transforms a residence into a personal sanctuary—an environment that is comfortable, engaging, and full of soul. It merges architectural discipline with emotional warmth, spatial logic with sensory delight, and functional efficiency with natural inspiration. By enabling owners to define and redefine their space, it delivers a truly bespoke living experience where beauty and practicality coexist in harmony.
Credits
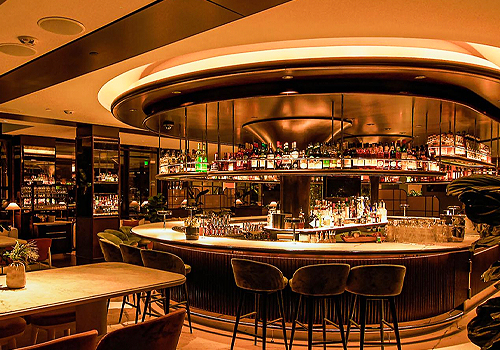
Entrant Company
GMLD Lighting
Category
Lighting Design - Hotels & Hospitality (Interior Lighting)


Entrant Company
G-art Interior Design (Shanghai) Co., Ltd.
Category
Interior Design - Showroom / Exhibit

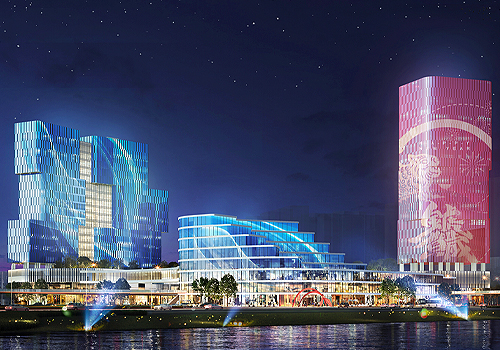
Entrant Company
Shenzhen Huaming Architectural Design Co., Ltd.
Category
Architectural Design - Cultural

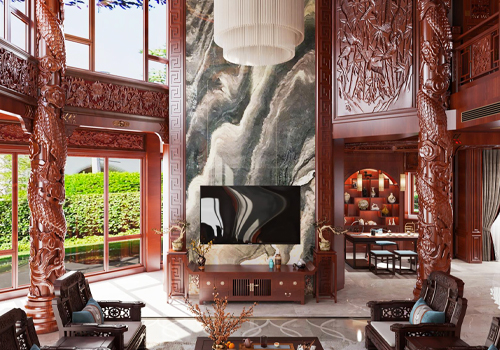
Entrant Company
Galen
Category
Interior Design - Residential

