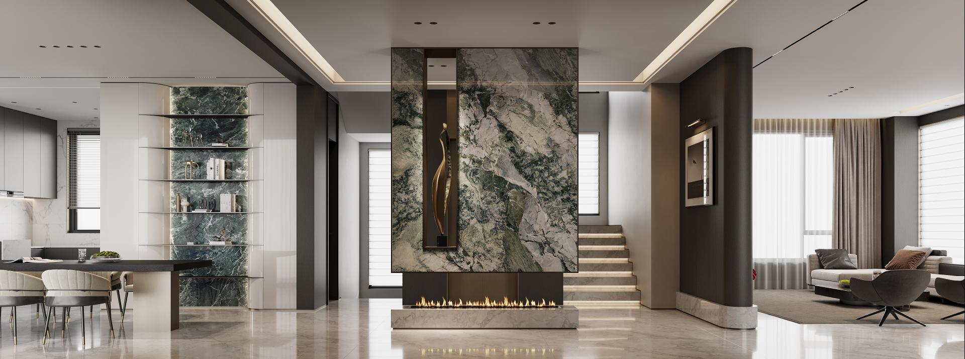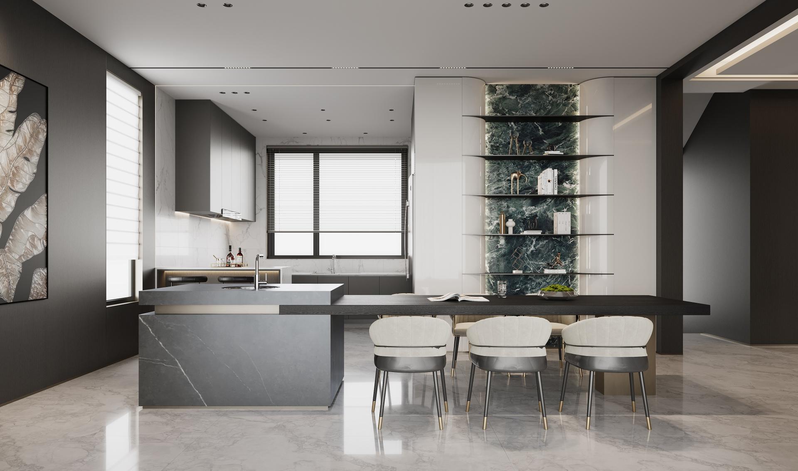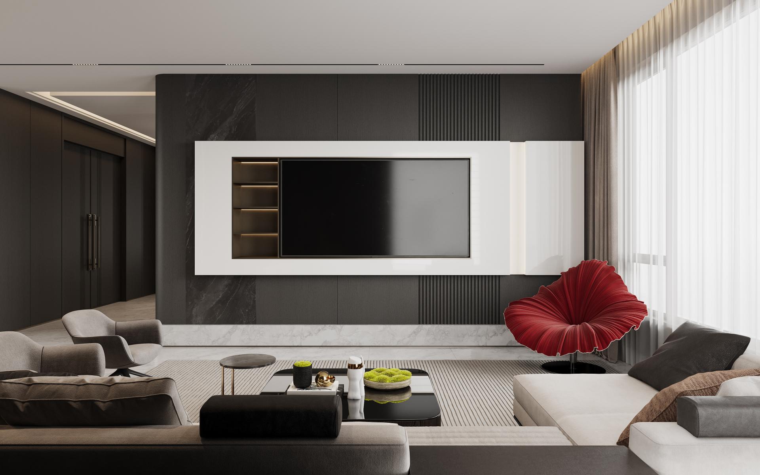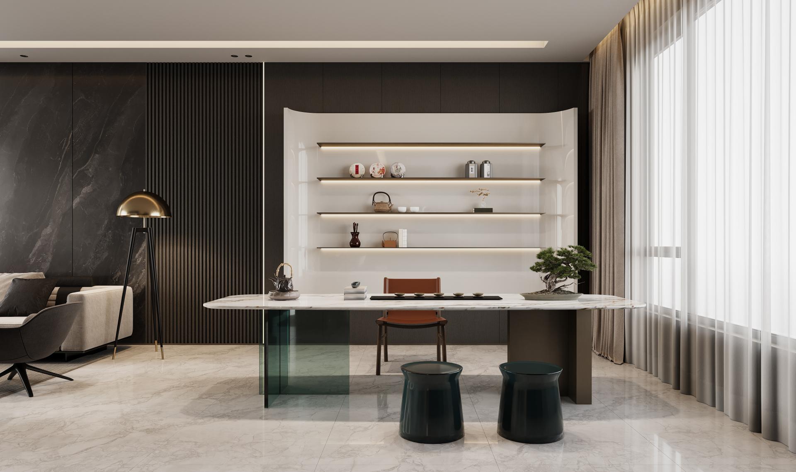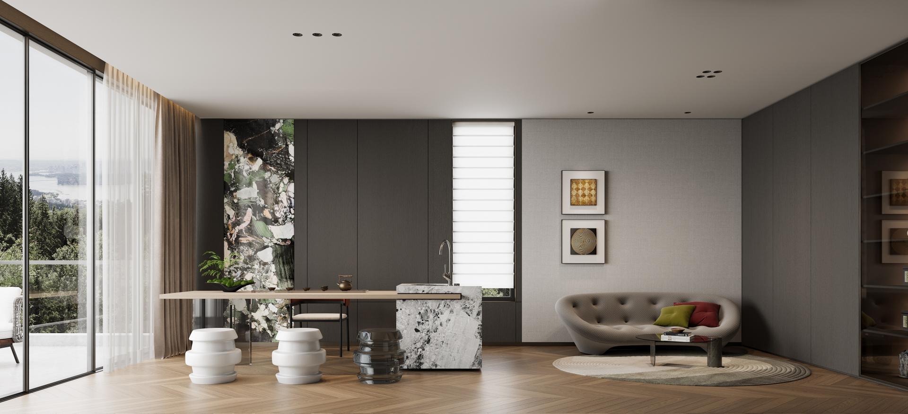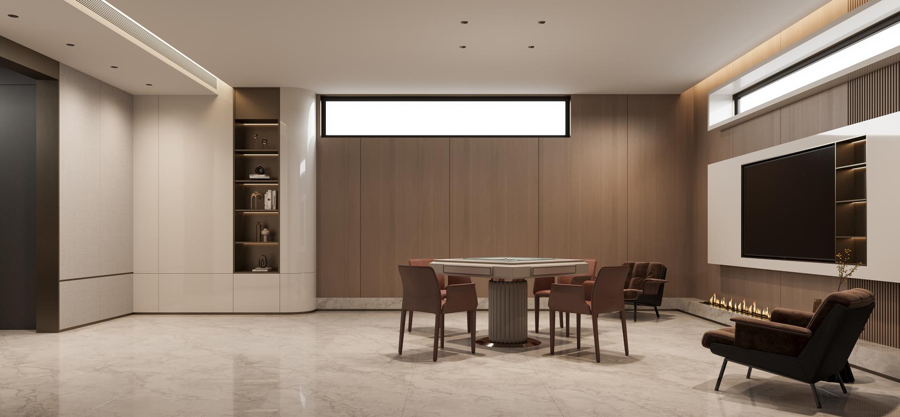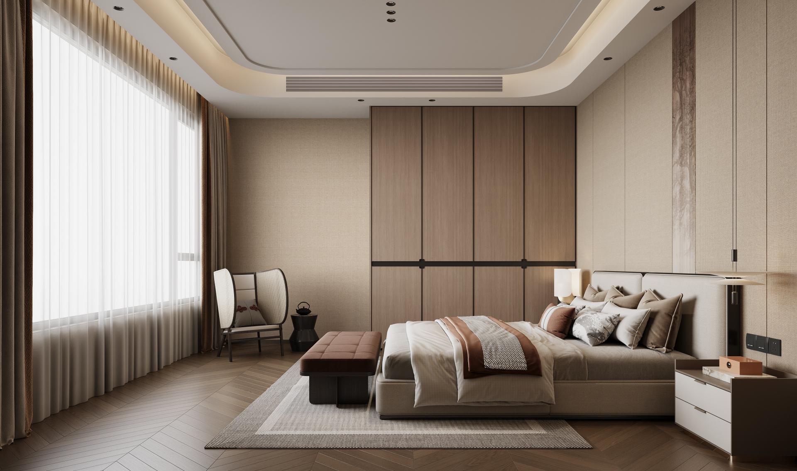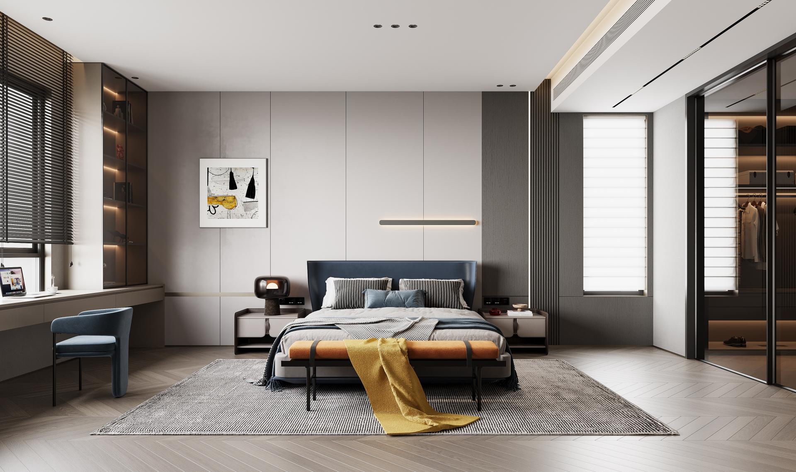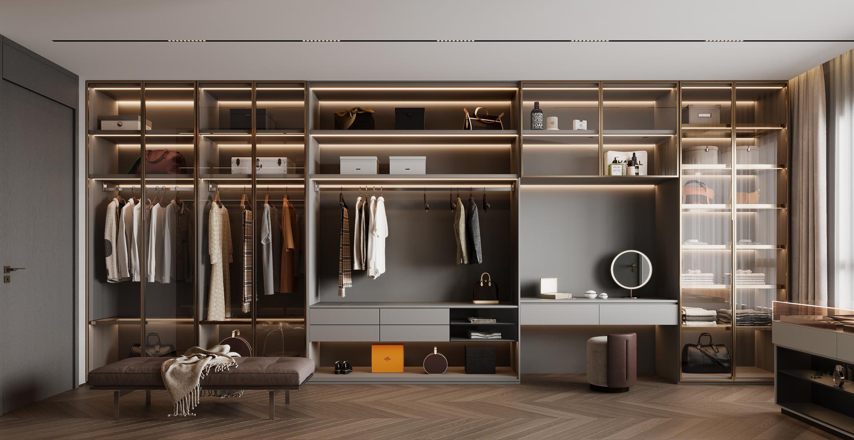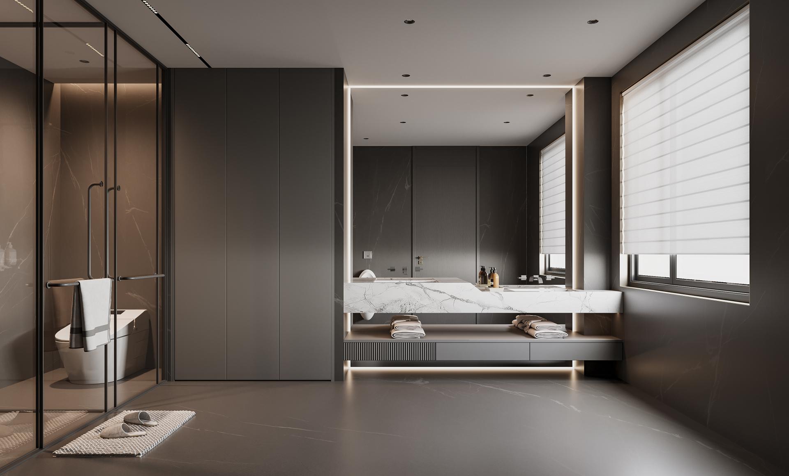2025 | Professional

Memory Silhouette (Ruishu)
Entrant Company
Guangdong Nanguo Dingfeng Decoration Lijiang Branch
Category
Interior Design - Living Spaces
Client's Name
Country / Region
China
Located in the high-end villa district of Lijiang City, Yunnan Province, China, the “Memories Silhouette (Ruishu)” project was commissioned by a young couple born in the 1980s, who envisioned a home that not only fulfills functional needs but also embodies their shared memories and aspirations. The design is a refined interpretation of modern minimalism, merging emotional storytelling with spatial purity to create a residence that feels both stylish and deeply personal.
The core concept embraces openness, clarity, and light. An open-plan layout enhances spatial fluidity, erasing unnecessary partitions to establish a natural flow between living zones. The lighting design adheres to the principle of “visible light, invisible source,” achieving soft, ambient illumination without visual clutter. Layered lighting through surface-mounted spotlights enriches the atmosphere, adding depth and rhythm while maintaining minimalism’s clean lines.
Every detail draws inspiration from the couple’s journey from meeting to building a life together. The home becomes a narrative space where design captures fragments of memory, transforming them into tactile and visual experiences. The palette reflects timeless elegance—black and beige tones balanced with metallic accents and natural stone. Metal introduces a contemporary edge, while stone grounds the design with texture and warmth, ensuring both sophistication and comfort. Materials are selected not only for aesthetics but also for durability and ease of maintenance, aligning with the couple’s modern lifestyle.
The living room exemplifies the spatial experience: generous proportions, understated luxury, and a soft, welcoming atmosphere. Clean lines, curated textures, and a harmonious rhythm of colors deliver a sensory experience that is simultaneously calming and stylish. Each functional zone is crafted to provide comfort and emotional resonance, encouraging relaxation and meaningful connection.
Sustainability is subtly embedded in the design approach. Environmentally friendly materials minimize ecological impact, while the open layout maximizes natural light, reducing reliance on artificial lighting and energy consumption. The result is a residence that not only meets practical and aesthetic needs but also celebrates shared memories, emotional warmth, and an elegant, minimalist lifestyle. It stands as a sanctuary where functionality, style, and personal narrative coexist in perfect harmony.
Credits
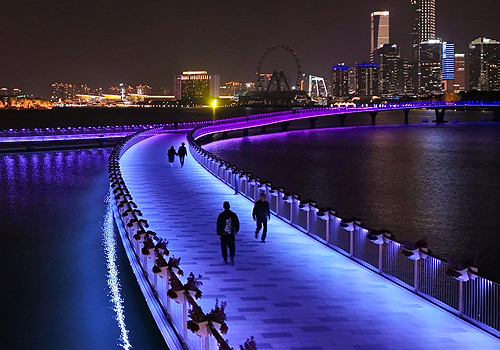
Entrant Company
Huanguzhidao (HG) Lighting Technology Co., Ltd.
Category
Lighting Design - Innovative Lighting Design


Entrant Company
Whale Interior Design
Category
Interior Design - Office


Entrant Company
CARIAD (China) Co., Ltd.
Category
Product Design - Smart Technologies

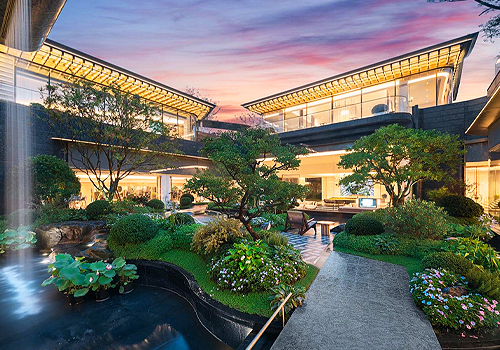
Entrant Company
LANSONG DESIGN GROUP
Category
Landscape Design - Residential Landscape

