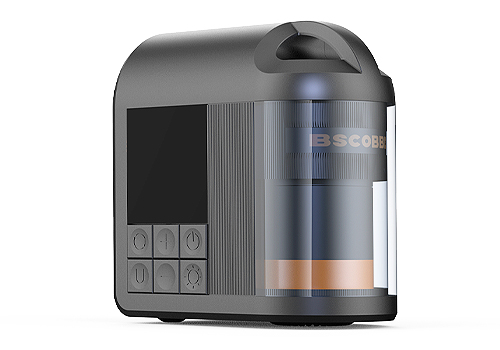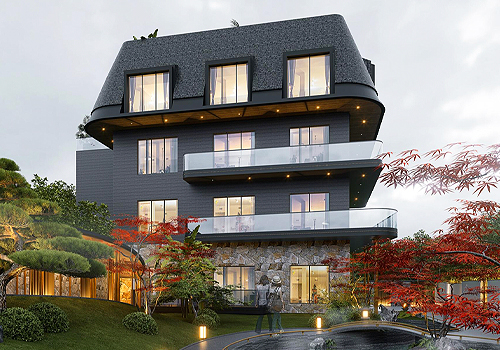2025 | Professional

ORIENTAL VILLA,YUEQING
Entrant Company
BAC DESIGN
Category
Architectural Design - Conceptual
Client's Name
GREENTOWN
Country / Region
China
01 Project Location & Connectivity
Situated in the southeastern coastal region of Zhejiang Province, the project benefits from seamless transportation links to downtown Wenzhou, fostering regional industrial collaboration and facilitating population mobility.
02 Architectural Inspiration & Design Concept
The design draws inspiration from the breathtaking landscapes of Yandang Mountain, integrating the towering grandeur of its peaks and the fluid dynamism of its waters into the architectural language. This synthesis gives rise to an "urban lighthouse" as the foundational concept. Expansive glass curtain walls frame views of the central park, creating a visual corridor that blurs the boundaries between interior and exterior. This approach establishes a dialogue between the architecture and its surroundings, ensuring harmonious integration with the local environment.
03 Landmark Identity & Landscape Integration
To enhance the building’s landmark presence, the designers transformed a 10-meter-wide urban green belt into an enhanced buffer landscape along the demonstration area. This intervention strengthens the spatial relationship between the architecture and its context while responding to the surrounding green corridors.
04 Dynamic Urban Interface & Placemaking
Leveraging pre-developed park pathways, the design employs volumetric segmentation and composition techniques to craft a prominent street-corner presence, infusing the residential environment with vitality. The building’s façade unfolds bidirectionally from the corner site, maximizing engagement with the city and its inhabitants. Through narrative spatial planning, immersive experiential scenes, and interactive elements, the project establishes a distinctive "super IP street corner"—a dynamic intersection of architecture, urban life, and cultural identity.
05 Interior Layout and Cultural Integration
The interior organization applies traditional Chinese garden design principles to contemporary living spaces, drawing particular inspiration from the spatial composition of Liu Yuan (one of
China's four great classical gardens). The design reinterpretes classical spatial sequences of "garden-within-garden, courtyard-within-garden, and atrium-within-garden" to create modern aesthetic spaces that suggest expansive experiences within compact footprints.
Credits

Entrant Company
Chengdu Guoying Technology Co., Ltd
Category
Conceptual Design - Products


Entrant Company
Anxi Shuiliuxia Building Decoration Engineering Co., Ltd/He Yunfei
Category
Architectural Design - Villas (NEW)


Entrant Company
GUANGDONG VANWARD NEW ELECTRIC Co., Ltd.
Category
Product Design - Kitchen Accessories / Appliances


Entrant Company
U-Yard Interior Design Co., Ltd.
Category
Interior Design - Commercial









