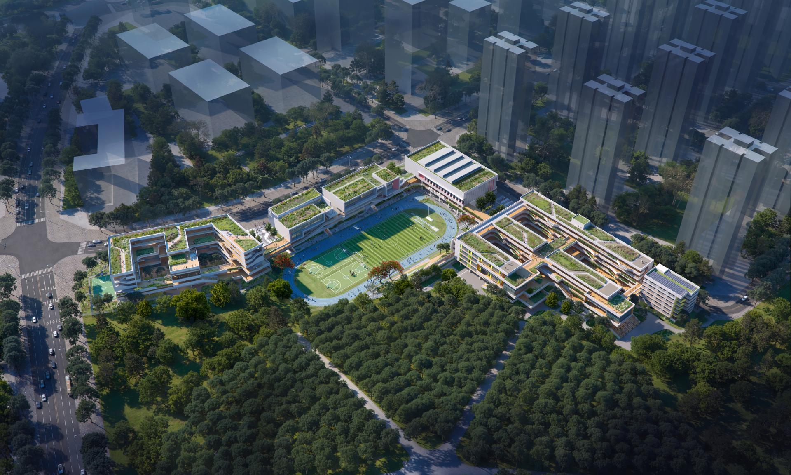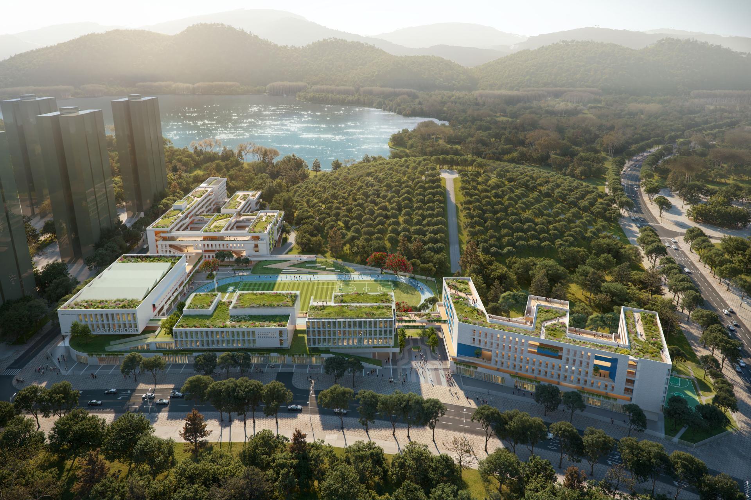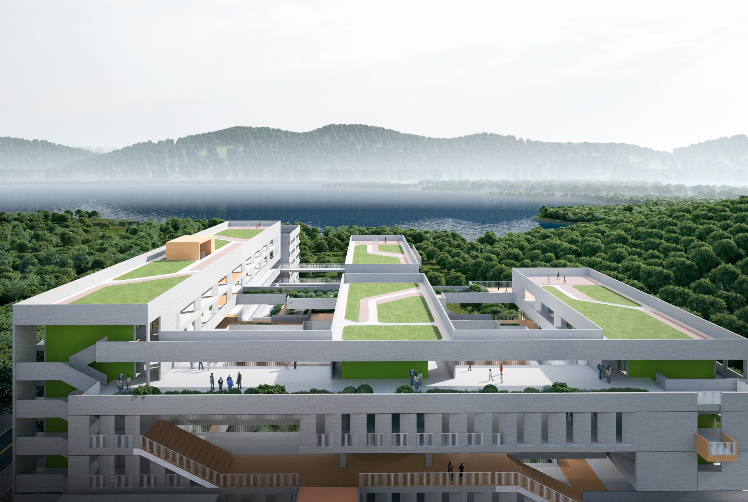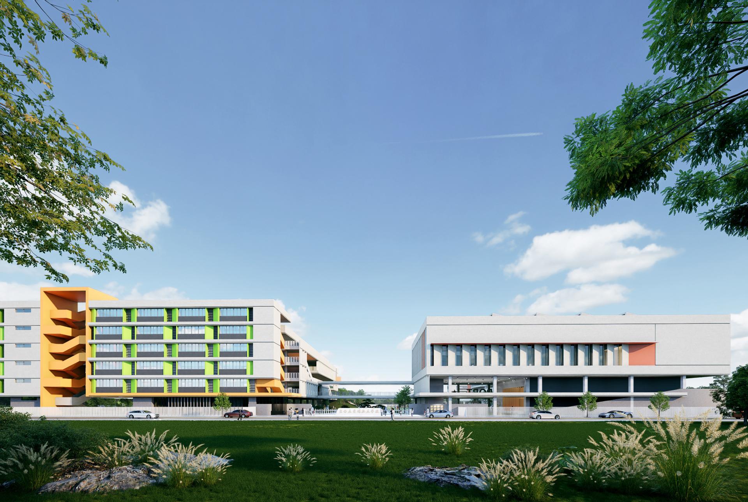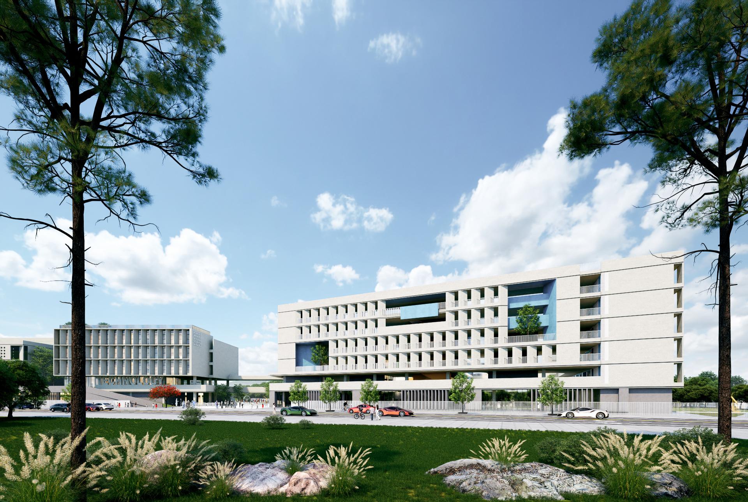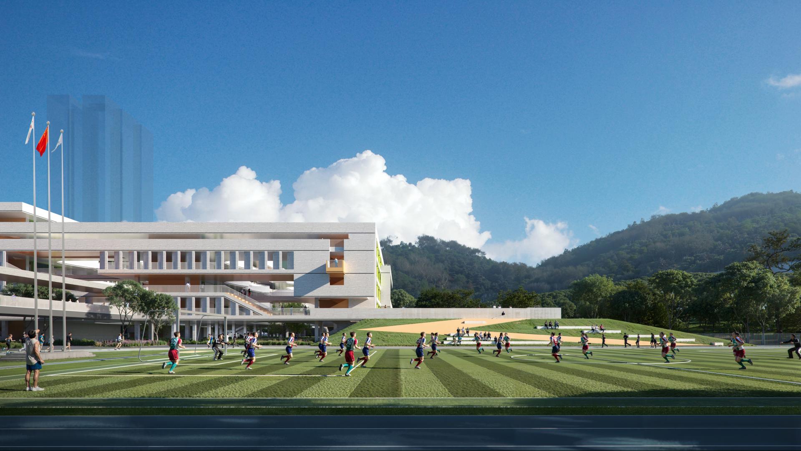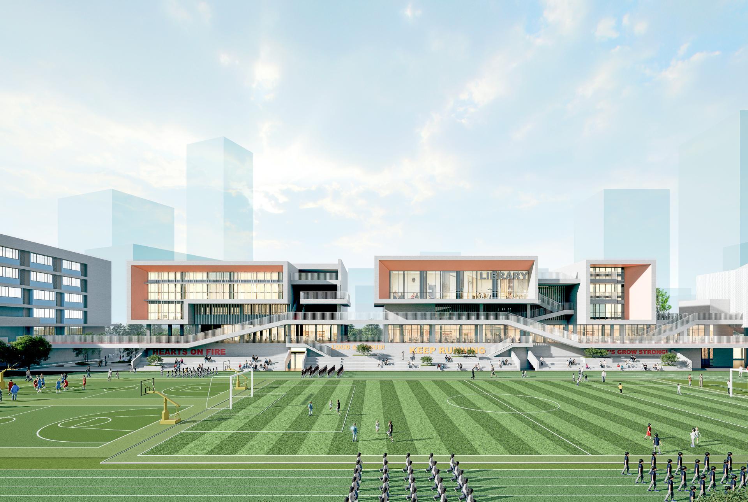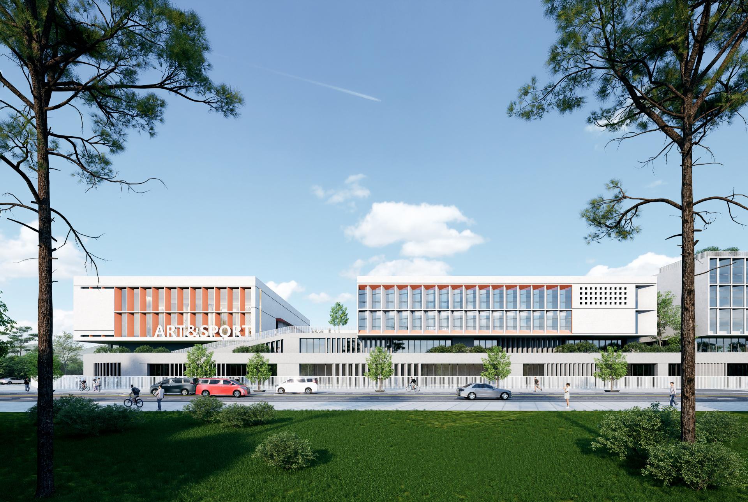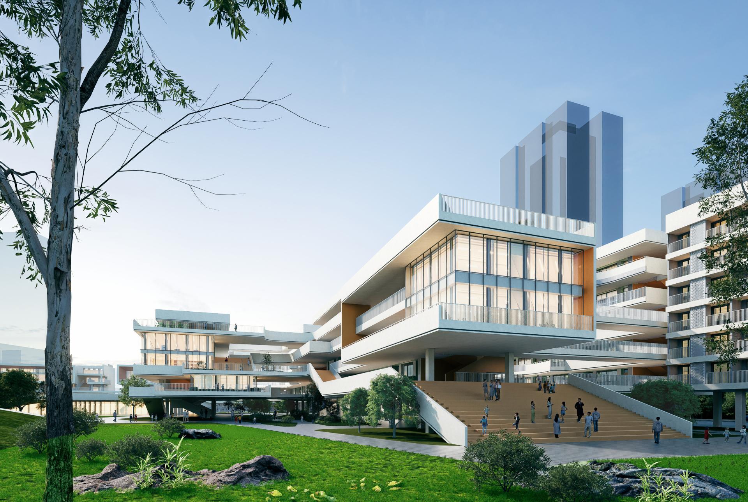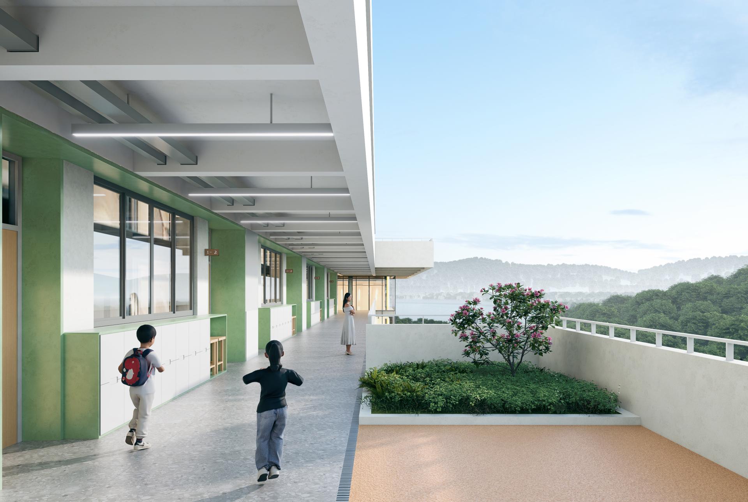2025 | Professional

ж–°жЎҘиЎ—йҒ“й»„еҹ”зӨҫеҢәеӯҰж Ўж–°е»әе·ҘзЁӢпјҲй»„еҹ”зӨҫеҢәе°ҸеӯҰгҖҒй»„еҹ”зӨҫеҢәеҲқдёӯпјү
Entrant Company
CMAD Architects
Category
Architectural Design - Educational
Client's Name
ж·ұеңіеёӮж№ҫеҲӣе·ҘзЁӢи®ҫи®Ўжңүйҷҗе…¬еҸё
Country / Region
China
йЎ№зӣ®дҪҚдәҺж·ұеңіеёӮпјҢз”Ёең°еҪўзҠ¶иҫғдёәдёҚ规еҲҷгҖӮ
и®ҫи®Ўд»ҘвҖңжҸҪеұұд№җж°ҙВ·жј«жёёд№ҰйҷўвҖқдёәзҗҶеҝөпјҢе‘јеә”еңәең°дёңдҫ§иҮӘ然жҷҜи§ӮгҖӮе»әзӯ‘еҪўжҖҒйЎәеә”иҮӘ然иҪҙзәҝпјҢеҪўжҲҗиҙҜз©ҝз©әй—ҙзҡ„и§Ҷи§үйҖҡе»ҠпјҢе®һзҺ°вҖңеұұжҷҜжё—йҖҸгҖҒж°ҙжҷҜиЎ”жҺҘвҖқзҡ„з”ҹжҖҒдә’иһҚгҖӮйҖҡиҝҮеӨҡз»ҙз»ҝеҢ–зі»з»ҹпјҲйҰ–еұӮжһ¶з©әгҖҒе№іеҸ°йҖҖеҸ°гҖҒеұӢйЎ¶з”°еӣӯпјүе°ҶиҮӘ然иҪ¬еҢ–дёәз©әй—ҙиҜӯиЁҖпјҢз»ҝеҢ–з«ӢдҪ“延伸пјҢжү“йҖ дёҺеұұж°ҙе…ұз”ҹзҡ„з”ҹжҖҒеӯҰеӣӯгҖӮ
жү“йҖ вҖңжӯҘ移жҷҜејӮвҖқж Ўеӣӯж— йЈҺйӣЁеҠЁзәҝпјҢеҪўжҲҗеҸҜжҺўзҙўзҡ„еұұж°ҙжёёе»ҠгҖӮе°ҸеӯҰйғЁдёҺеҲқдёӯйғЁзӢ¬з«ӢжҲҗйҷўпјҢйҖҡиҝҮе…ұдә«ж•ҷеӯҰдёӯеҝғдёІиҒ”пјҢеҪўжҲҗвҖңдәҢйғЁдёҖдёӯеҝғвҖқзҡ„жј«жёёејҸеёғеұҖгҖӮеӨҡеұӮж— йЈҺйӣЁиҝһе»ҠиҝһжҺҘж•ҷеӯҰз©әй—ҙпјҢиҗҘйҖ еӣӣеӯЈеҰӮз”»зҡ„жІүжөёејҸеңәжҷҜгҖӮ
еӨҡе…ғеҢ–ж•ҷеӯҰе…¬е»әпјҢйҖҡиҝҮж•ҷеӯҰдә§е“ҒеҲӣж–°пјҢз©әй—ҙеӨҚеҗҲеҲ©з”ЁпјҢиҗҘйҖ еӨҡж ·еҢ–дё°еҜҢзҡ„ж Ўеӣӯж•ҷеӯҰзҺҜеўғгҖӮи®©вҖңж•ҷдёҺеӯҰвҖқйҡҸеӨ„еҸ‘з”ҹгҖӮ
жү“з ҙж Ўеӣӯиҫ№з•ҢпјҢжһ„е»әеҹҺеёӮе…ұдә«зҡ„еҸӢеҘҪз•ҢйқўгҖӮиҘҝдҫ§еёғзҪ®дҪ“иӮІйҰҶгҖҒеӨҡеҠҹиғҪеҺ…зӯүе…¬е…ұи®ҫж–ҪпјҢеҪўжҲҗйқўеҗ‘еҹҺеёӮзҡ„вҖңж–ҮеҢ–еұ•е»ҠвҖқгҖӮд»ҘзҺ°д»ЈжүӢжі•жј”з»Һд№Ұйҷўзҡ„з©әй—ҙзІҫзҘһпјҢе®һзҺ°ең°еҹҹж–Үи„үзҡ„延з»ӯгҖӮ
The project is located in Shenzhen, with an irregular land shape. The design concept is "Embracing Mountains and Enjoying Water, Wandering in the Academy", echoing the natural landscape on the east side of the site. The architectural form follows the natural axis, creating a visual corridor that runs through the space, achieving an ecological integration of "mountain view penetration and water view connection". Through a multi-dimensional green system (first-floor void, platform terraces, and rooftop gardens), nature is transformed into spatial language, with greenery extending three-dimensionally, creating an ecological campus that coexists with mountains and water.
A "changing scenery with every step" rain-free campus circulation is created, forming an exploratory mountain and water corridor. The primary and junior high school sections are independently formed into courtyards, connected by a shared teaching center, creating a "two sections and one center" wandering layout. Multi-level rain-free corridors link the teaching spaces, creating an immersive scene that is picturesque all year round.
Diversified teaching public buildings, through teaching product innovation and space composite utilization, create a diverse and rich campus teaching environment. Let "teaching and learning" happen everywhere.
Breaking the campus boundary, a friendly interface for urban sharing is constructed. Public facilities such as gymnasiums and multi-functional halls are arranged on the west side, forming a "cultural gallery" facing the city. The spatial spirit of the academy is interpreted with modern techniques, achieving the continuation of regional cultural context.
Credits
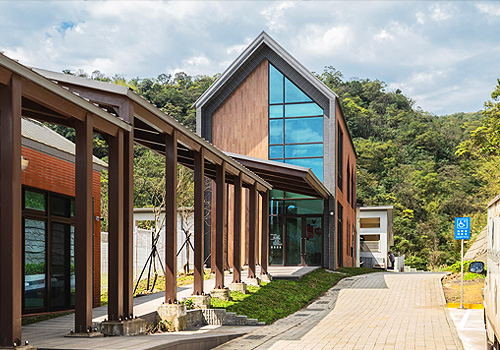
Entrant Company
C.W.H. Architect
Category
Architectural Design - Civic & Government Buildings (NEW)

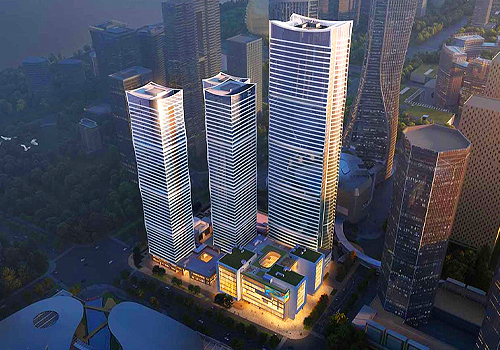
Entrant Company
Gensler
Category
Architectural Design - High Rise Buildings (NEW)


Entrant Company
Yuqing Zhang, Wenyu Wang, Qiuyi Yang, Bo Liu
Category
Conceptual Design - Gaming, AR & VR

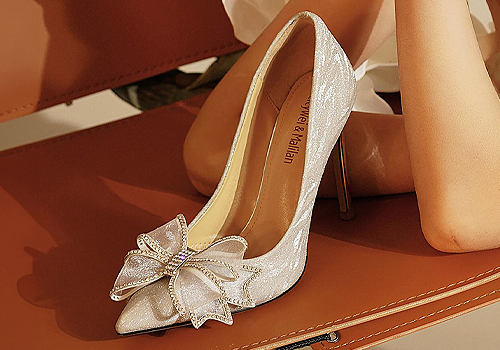
Entrant Company
Suzhou Zhaoyan Trading Co., Ltd.
Category
Fashion Design - Footwear

