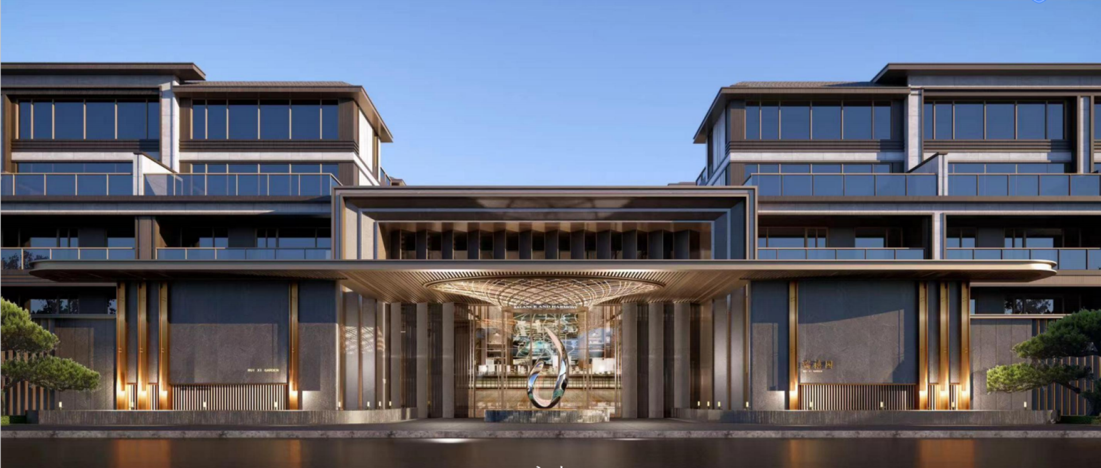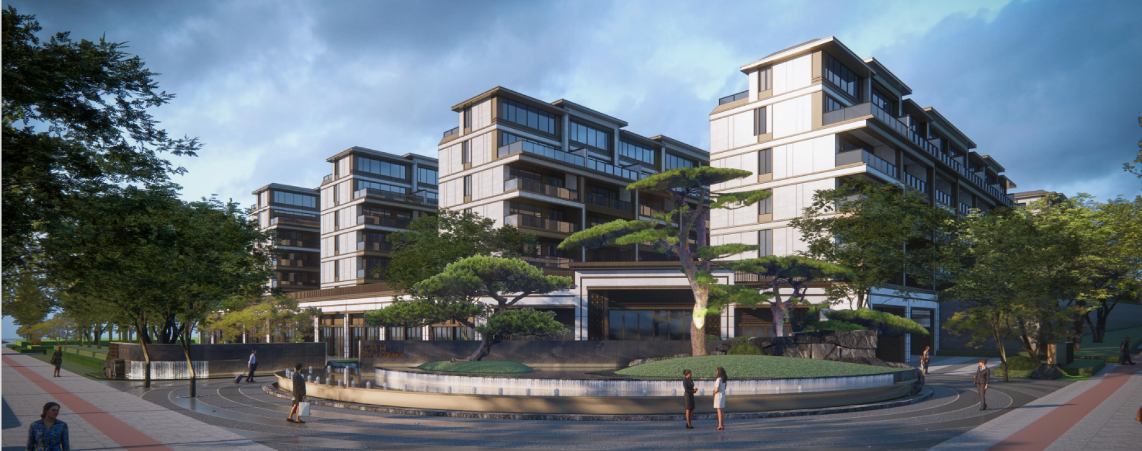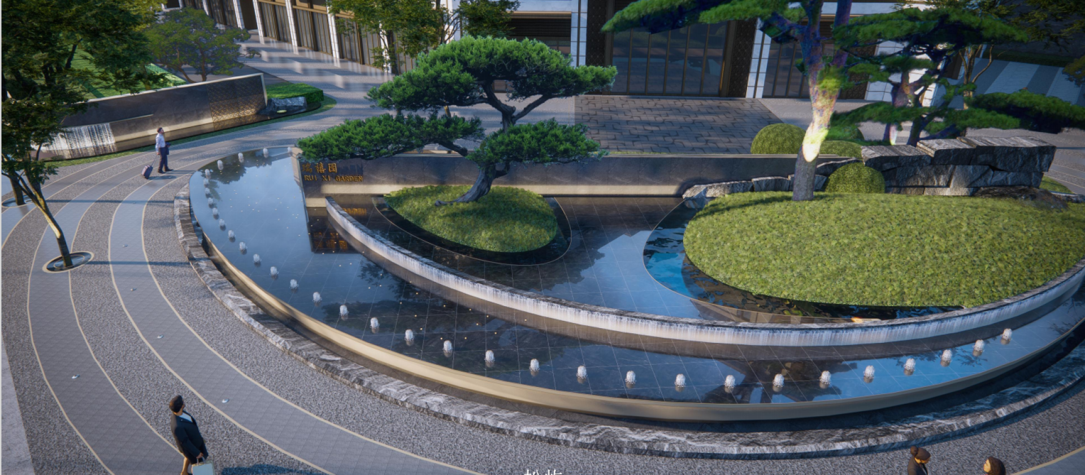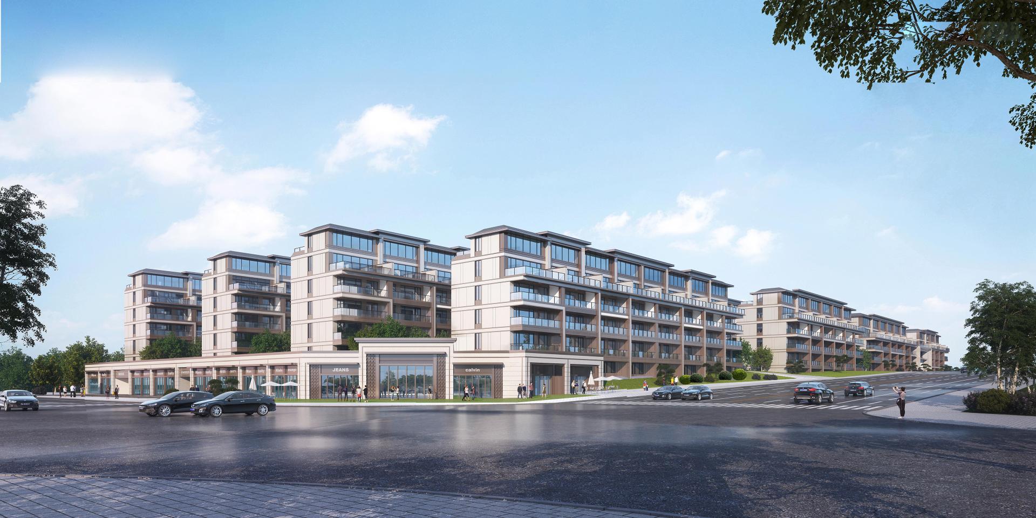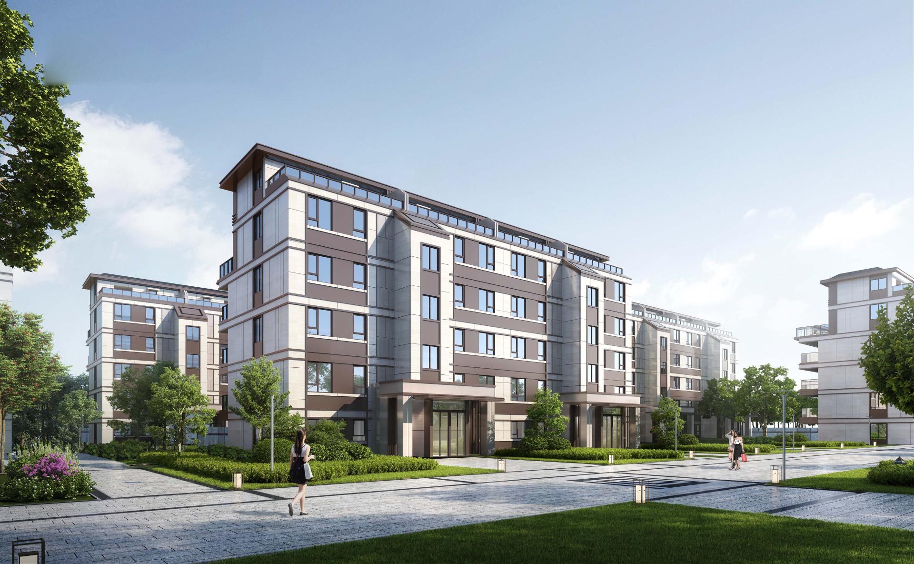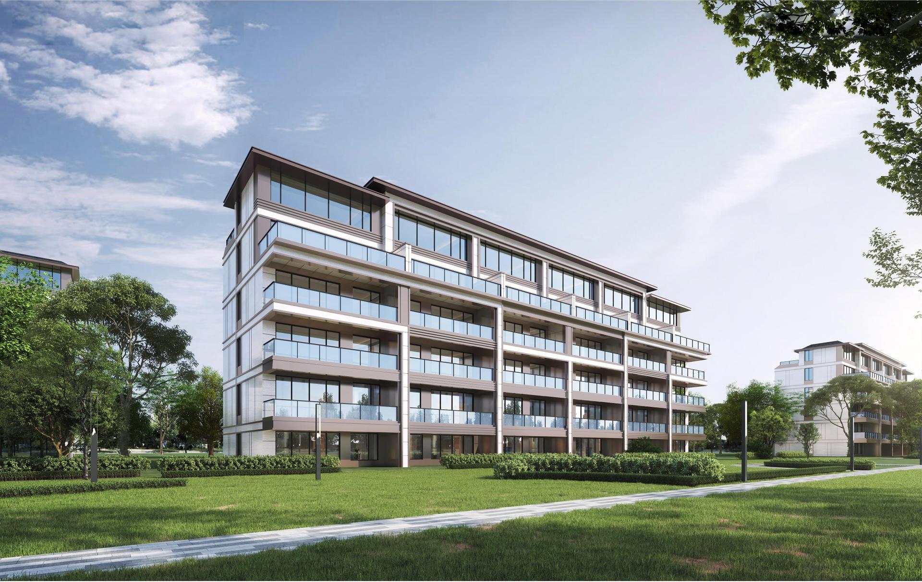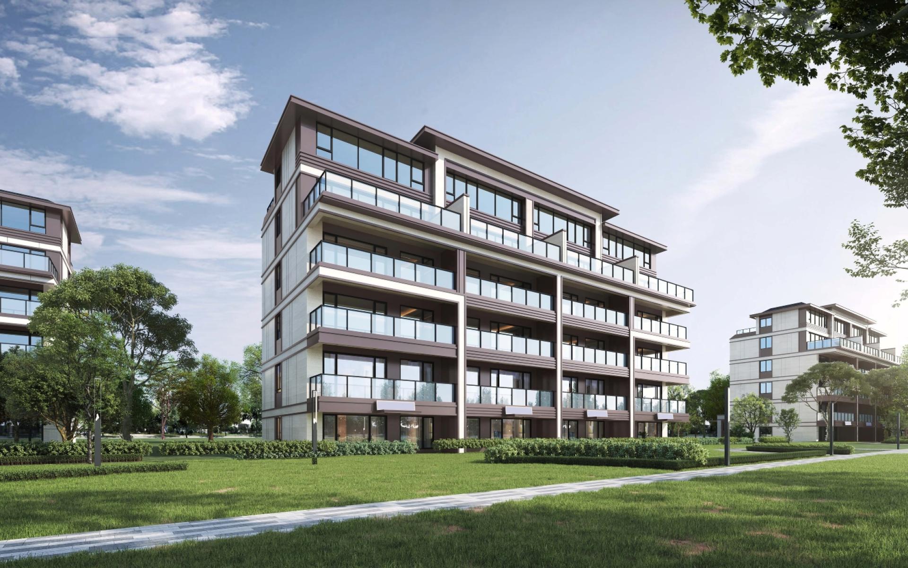2025 | Professional

Ruixi Garden
Entrant Company
Qingdao Yongda Construction Architectural Design Co., Ltd
Category
Architectural Design - Residential
Client's Name
Rizhao Xincheng Real Estate Co., Ltd
Country / Region
China
Rui Xi Yuan features a partial ceiling height exceeding 6.4 meters, achieving a vertical stacking of villa living space, complemented by courtyard extensions that create infinite horizontal expansion. With a construction area of approximately 160㎡, it ultimately delivers a living space of around 330㎡, allowing every inch of land to carry a dual imagination of life.
The approximately 60㎡ south-facing courtyard serves as a nurturing ground for family warmth. The 6.4-meter-high living room acts like a vessel of light, where the aroma of tea rises and lingers along the vertical space. The multi-level social settings infuse every gathering with a sense of ceremony. An 8-meter ultra-wide facade functions like a sunlight conveyor belt, drawing in the shifting light from dawn to dusk.
The design essence of Rui Xi Yuan’s three-story villa does not lie in a simple layering of floors, but in the seamless fusion of the courtyard’s lively ambiance with the poetic charm of the starry sky. The ground floor carries the warmth of family gatherings, the second floor unfolds the tranquility of private retreats, and the third floor preserves the romance of stargazing—creating an infinitely beautiful addition to life across these three levels.
Credits
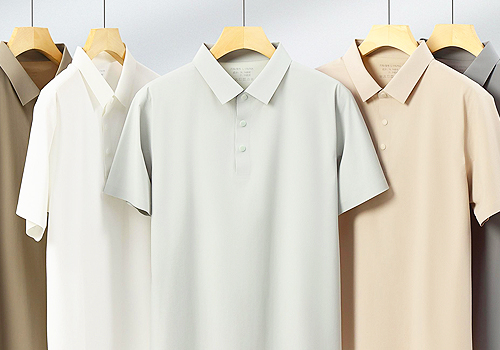
Entrant Company
Hunan Dongfang Fashion Co.,Ltd.
Category
Fashion Design - Prêt-à-porter / Ready-made


Entrant Company
LeetGPT, Inc
Category
Conceptual Design - Services

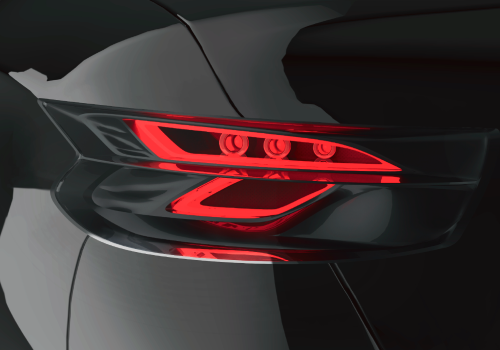
Entrant Company
Nuoqing Shen
Category
Product Design - Smart Technologies


Entrant Company
Jia Chuan Arch
Category
Architectural Design - Villas (NEW)

