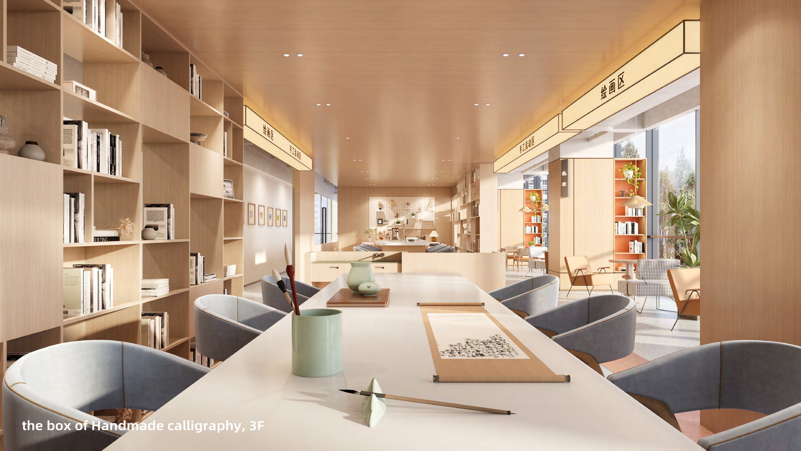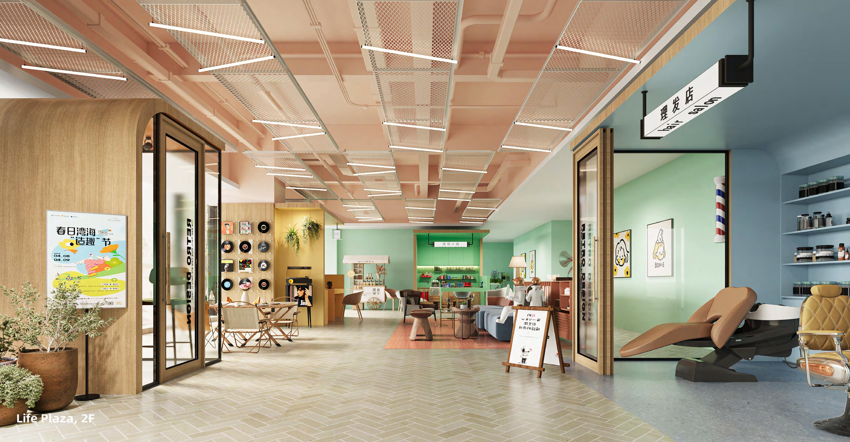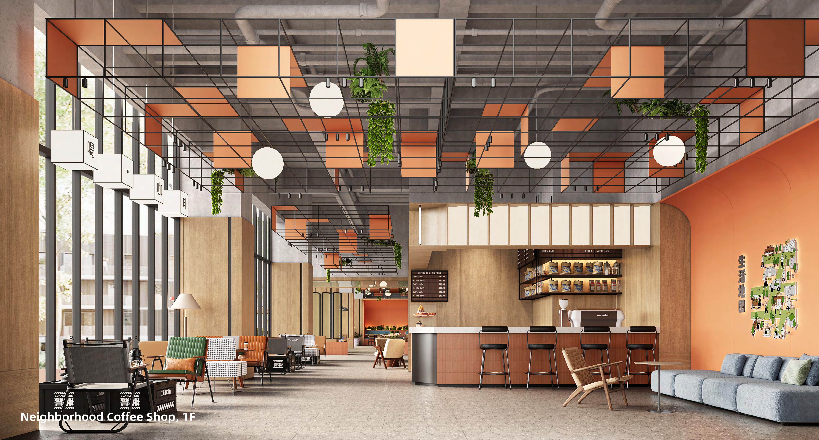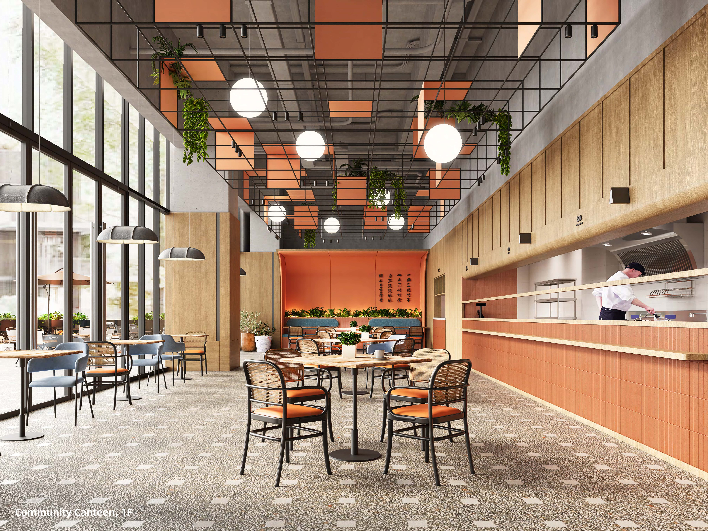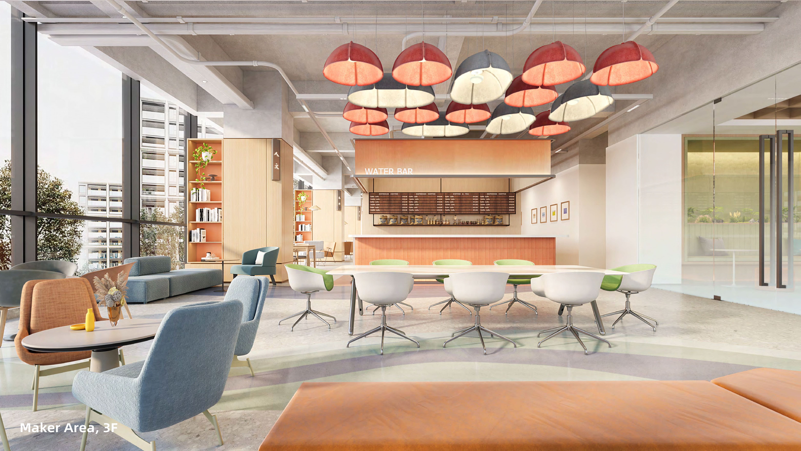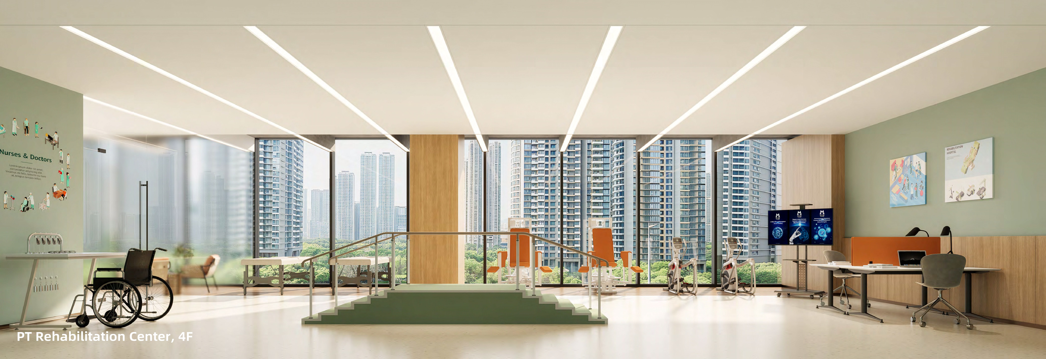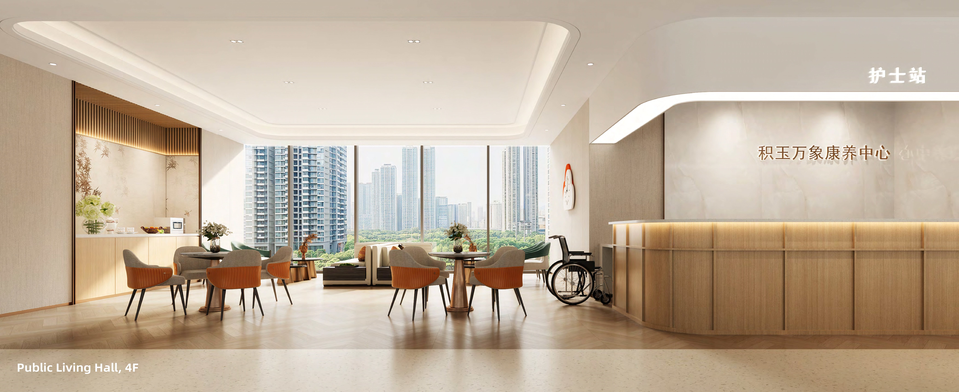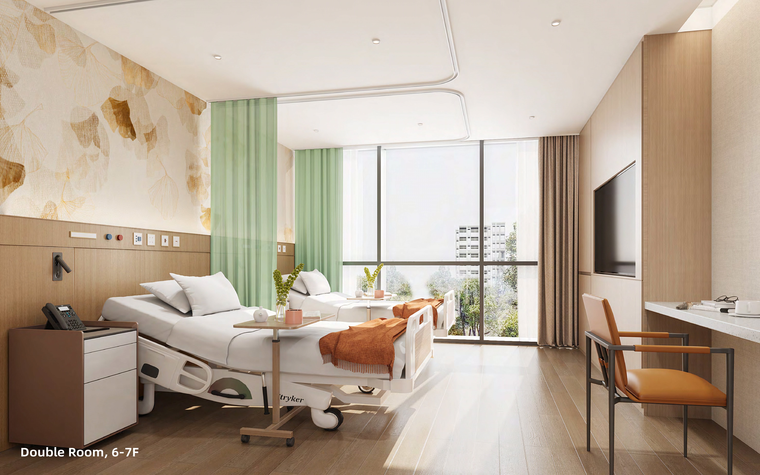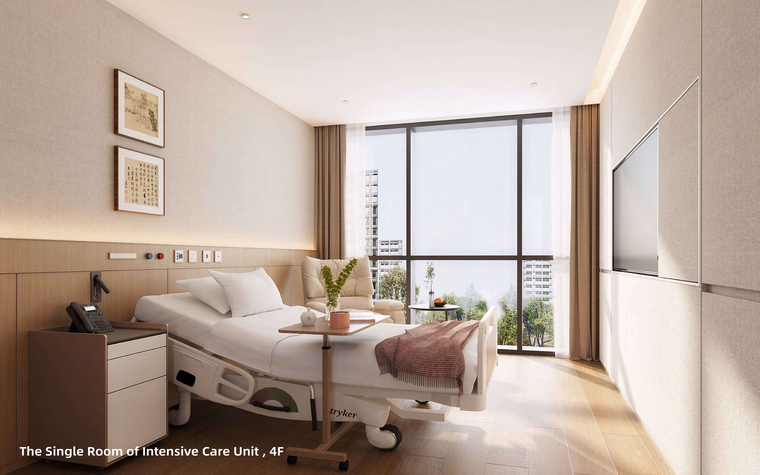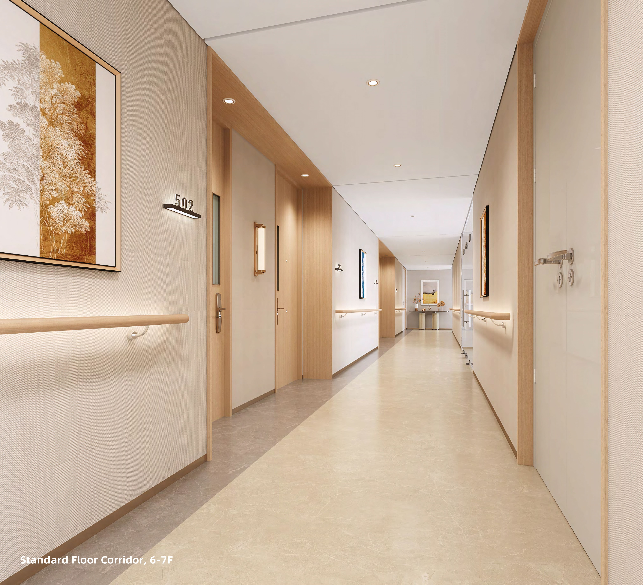2025 | Professional

Elderly Care Complex in Jiyuqiao Subdistrict, Wuhan
Entrant Company
GN Architects
Category
Interior Design - Healthcare
Client's Name
Wuhan Health & Elderly Care Co., Ltd.
Country / Region
China
This is the first healthcare project developed by the owner. It is located on floors 1-7 of Building 11, Jiyu Wanxiang, Wuhan City. The GFA of the project is 7,730 ㎡. The design adheres to the philosophy of "multi-dimensional integration, flexible diversity, and respect for life," centering on an all-age shared functional framework to achieve a balance between spatial aesthetics and age-friendly details. It aims to create a future-oriented elderly care community model with design leadership and emotional resonance through refined spatial crafting, integration of age-appropriate technologies, and humanistic warmth, thereby exploring a new paradigm for all-age elderly care communities in urban core areas.
The project focuses on the aging population issue in urban core districts, exploring how to transform existing high-rise office buildings into all-age elderly care complexes oriented toward future societal structural changes. Unlike conventional "functional filling" or "material stacking" decorative approaches, the design takes spatial system reconstruction as its core strategy, leveraging a "box structure + multi-generational fusion scenarios" to build a participatory, co-constructible, and perceptible daily life ecosystem, integrating seniors equally into the mainstream of urban life.
The design employs a "box-style" modular structure to break traditional boundaries, constructing diverse living scenarios through flexible combinations. Floors 1-3 create an open public activity area, encompassing composite functions such as community dining, calligraphy and painting, and parent-child classrooms, presenting vibrant and sustainable social gatherings. Floors 4-7 focus on rehabilitation and living for the elderly, providing multi-level care support and family-like environmental experiences, emphasizing the warmth and dignity of residence.
As an elderly-care-complex for senior residents, the design fully implements barrier-free standards, with clear and safe circulation paths, complemented by intelligent monitoring systems and meticulous humanistic care facilities, encouraging seniors to move freely, socialize actively, and achieve neighborhood integration and emotional connections.
The project emphasizes all-age visual experiences, using warm wooden finishes to enhance affinity and locality, while rich colors infuse vitality into the space. It also fully considers sensory changes in seniors, such as reduced color recognition, supplemented by clear signage systems and functional identification aids, accommodating the cognitive and behavioral characteristics of both children and the elderly.
Credits

Entrant Company
Taizhou Shangpin Jingzhi Industrial Design Co., Ltd.
Category
Product Design - Robotics


Entrant Company
Kris Lin international Design
Category
Interior Design - Showroom / Exhibit


Entrant Company
MYS GROUP CO., LTD.
Category
Packaging Design - Snacks, Confectionary & Desserts


Entrant Company
LUSTYdesign Inc.
Category
Architectural Design - Residential

