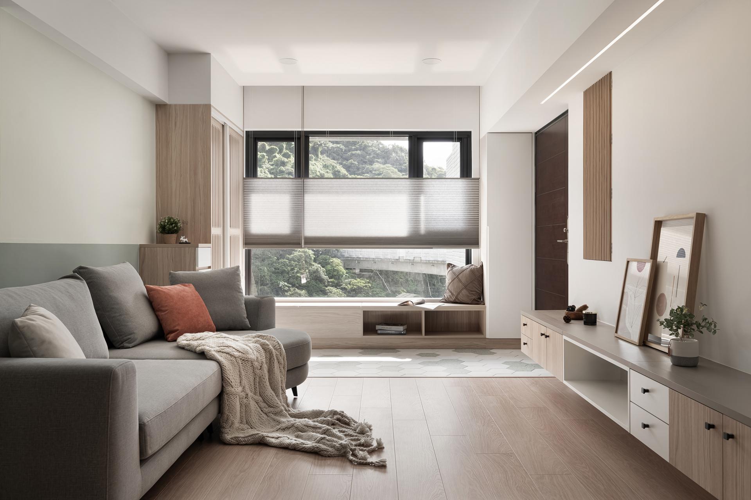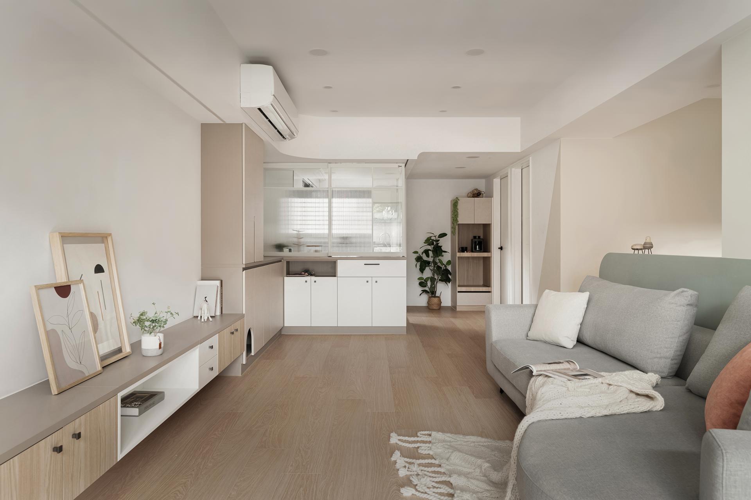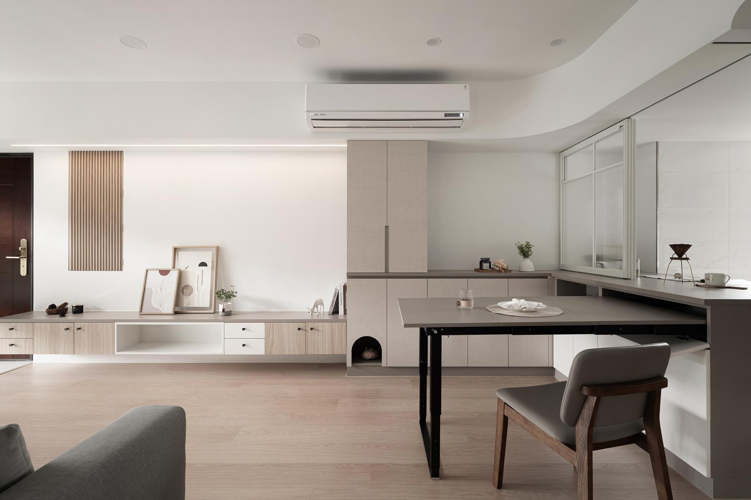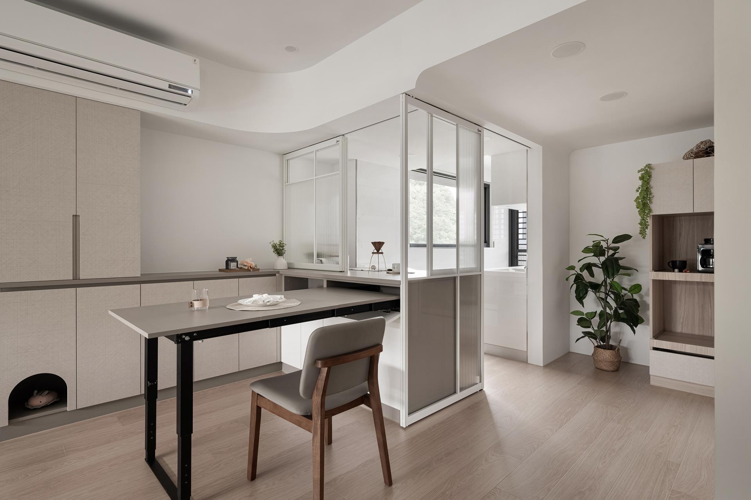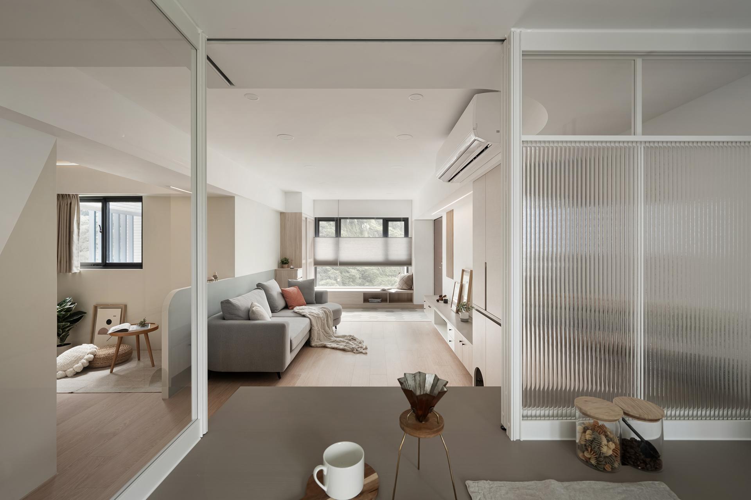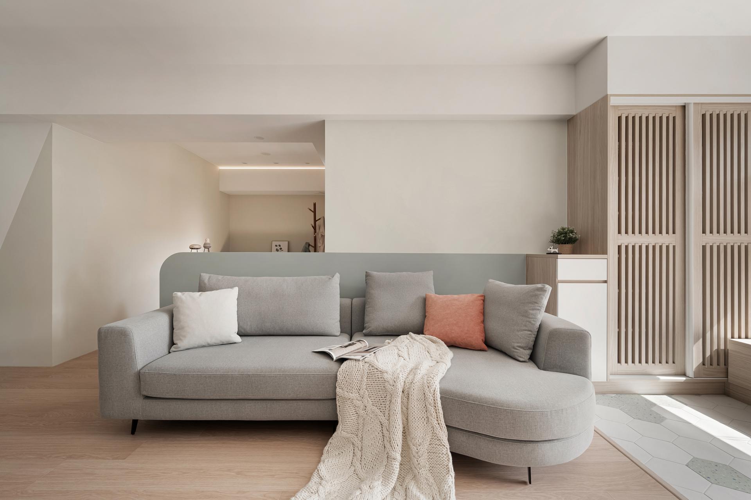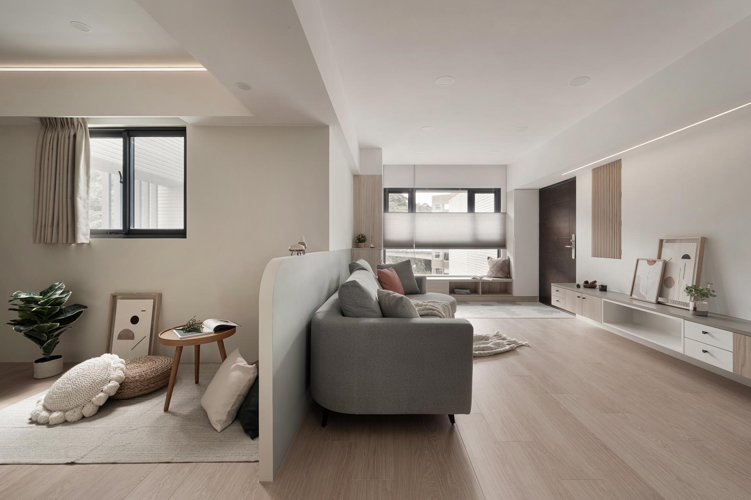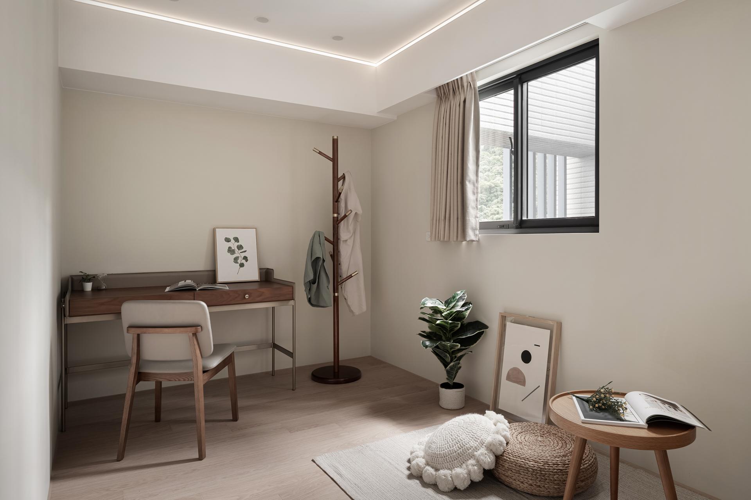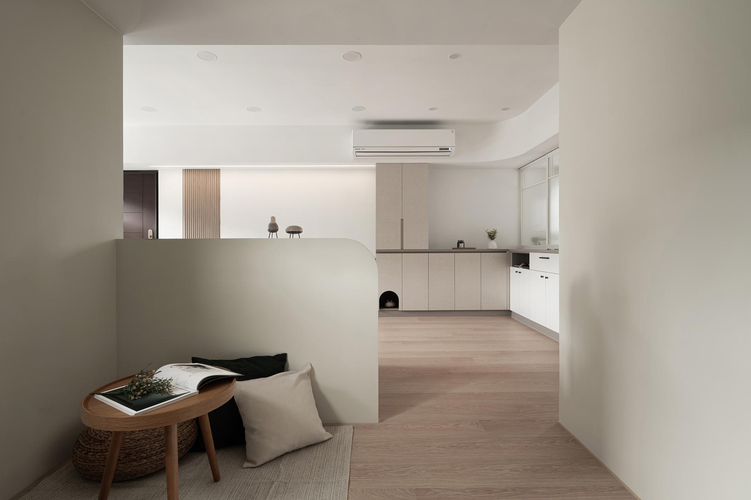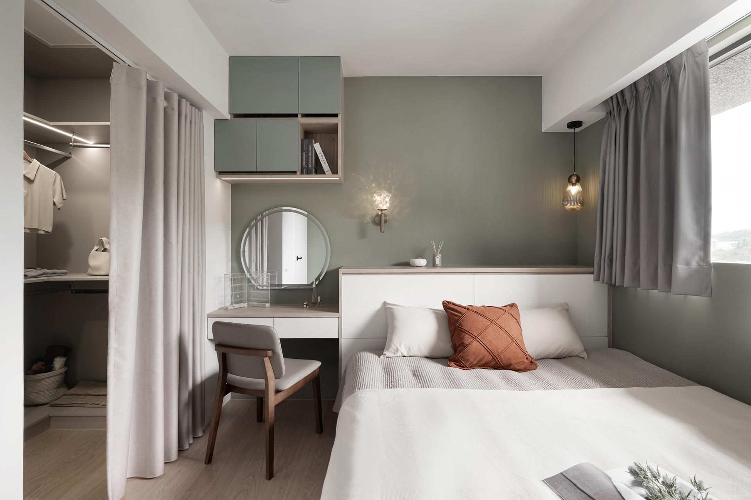2025 | Professional

Serene Corner
Entrant Company
Cozy Nest Interior Design
Category
Interior Design - Residential
Client's Name
Country / Region
This project is a new single-story residential design with an interior area of approximately 66.1 square meters.
Built on a hillside, the design blends Nordic minimalist aesthetics with Eastern concepts of negative space, harmonizing with the mountain views and the greenery outside the windows to create a rhythmic living environment. Upon entering the interior, white and green hexagonal tiles form the entrance floor, seamlessly connecting with light-colored wooden flooring, creating a fresh first impression. The grille sliding door shoe cabinet integrates a laundry area design, while the shoe bench adopts a daybed design, incorporating storage functionality. This design preserves ample natural light in the public areas while meeting the daily needs of the household.
The pure white TV wall appears simple and understated, yet it hides a clever design: the thickness of the wooden panels is skillfully utilized to align the wall with the wooden grille on the electrical box, creating a seamless and continuous main wall. The half-height sofa back wall is painted in a light apple green, with rounded edges, and paired with a light beige wall to define the boundary and layers between the living area and study space.
The kitchen and dining areas are separated by an integrated island and glass sliding doors. The extendable dining table can be stored within the island structure as needed, maintaining ample circulation space. The opposite side integrates an appliance cabinet. The overall color scheme uses white, wood, and beige as the base tones, allowing the cooking space to harmonize with the outdoor mountain views.
The private area transitions into a calm rhythm, with three green walls surrounding the master bedroom to create a serene sleeping atmosphere. The bedside table and vanity are designed to be the same depth, while the open-plan wardrobe uses curtains instead of doors to soften the visual impact and reduce a sense of confinement. This balanced design, tailored to the space's dimensions, is both lightweight and visually appealing.
Credits
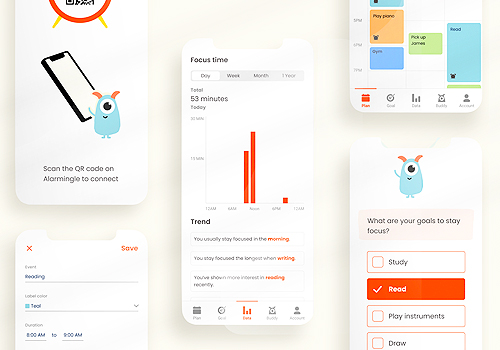
Entrant Company
Yingchen Kuo
Category
Conceptual Design - Interaction

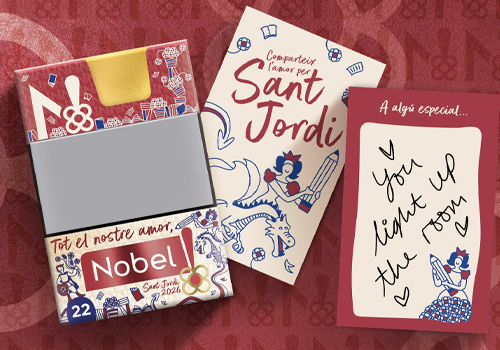
Entrant Company
Marks Design
Category
Packaging Design - Tobacco


Entrant Company
Chun Guang Design
Category
Product Design - Luxury (NEW)

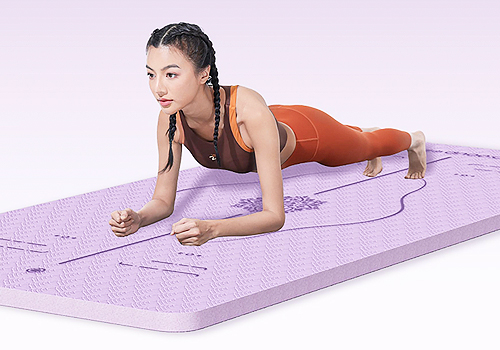
Entrant Company
Hangzhou Hanuman Cultural Communication Co., Ltd
Category
Product Design - Sports Equipments

