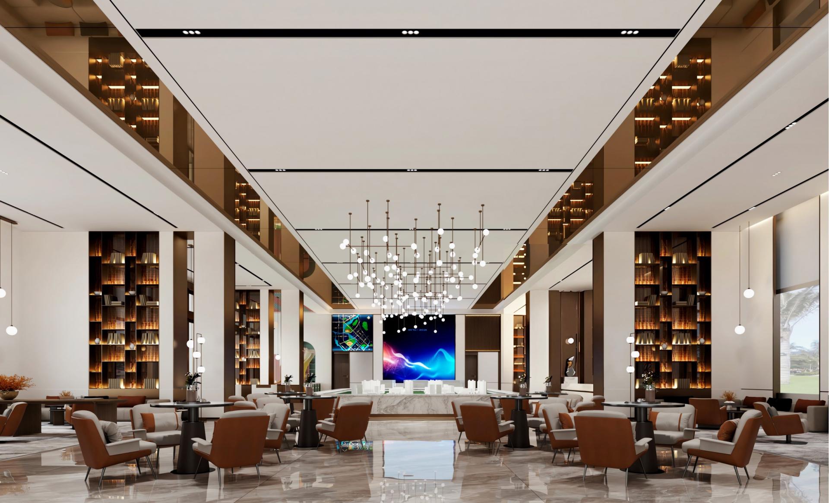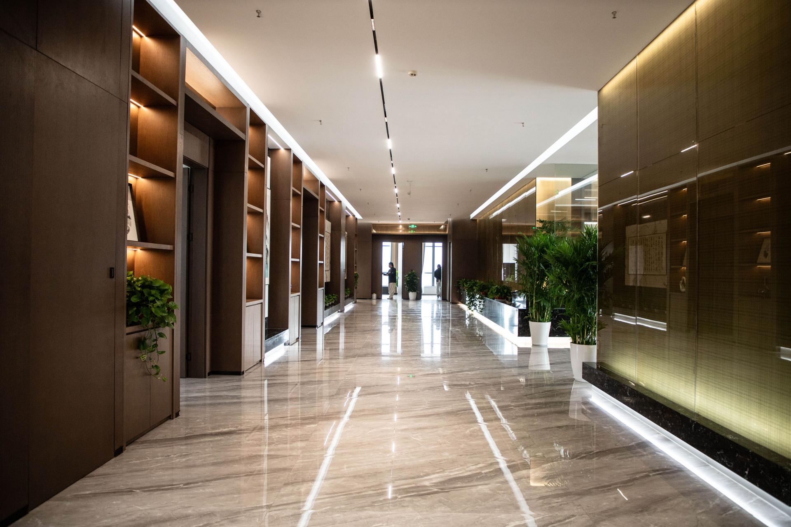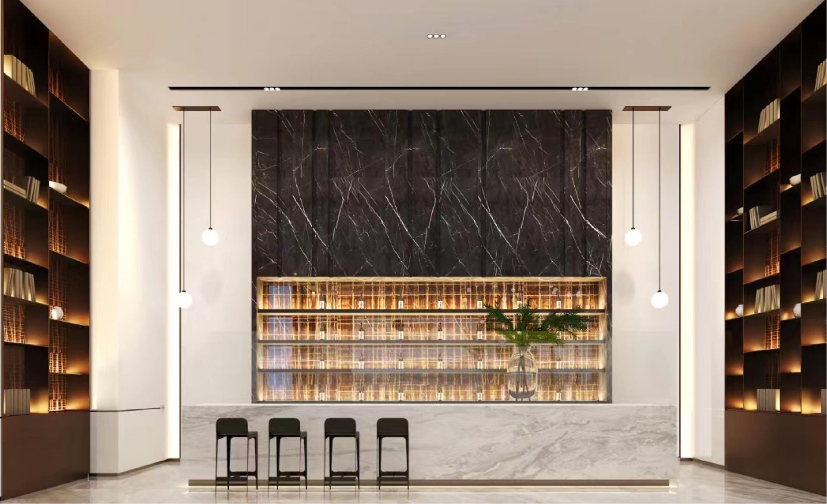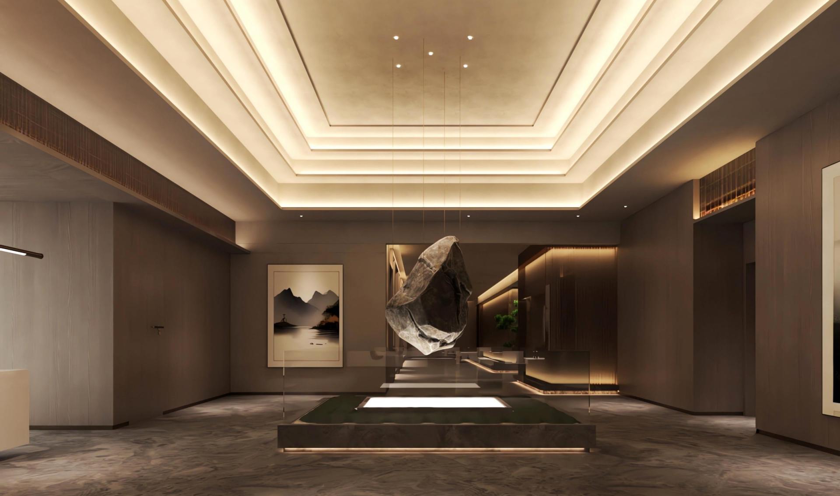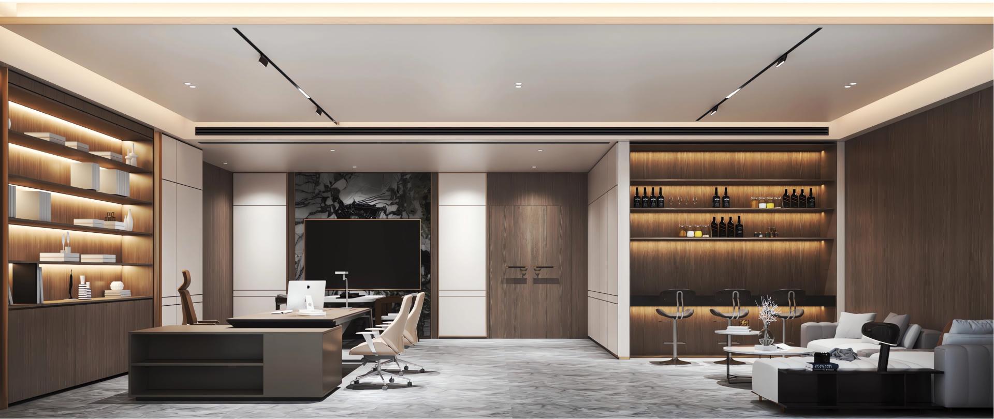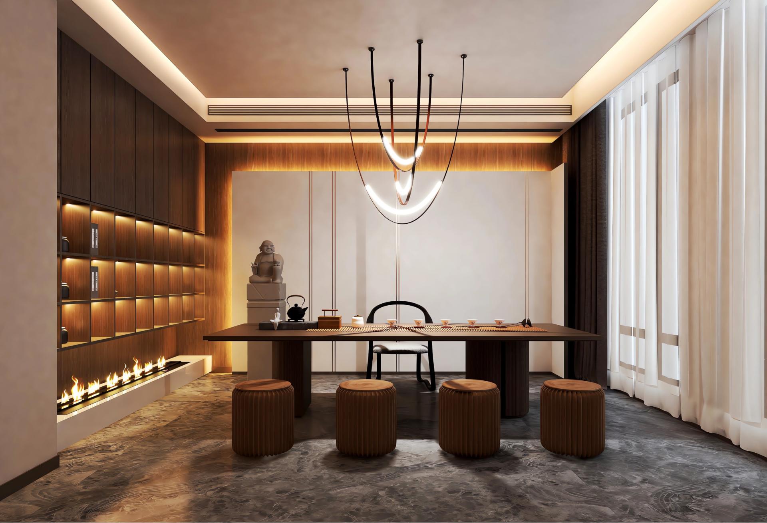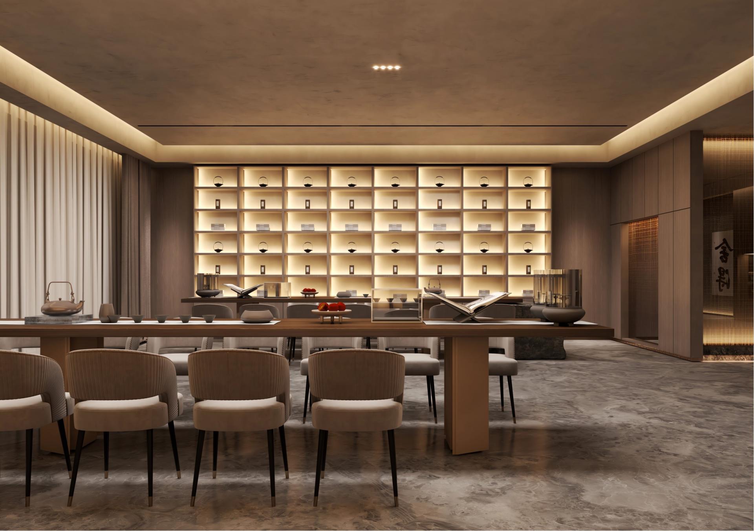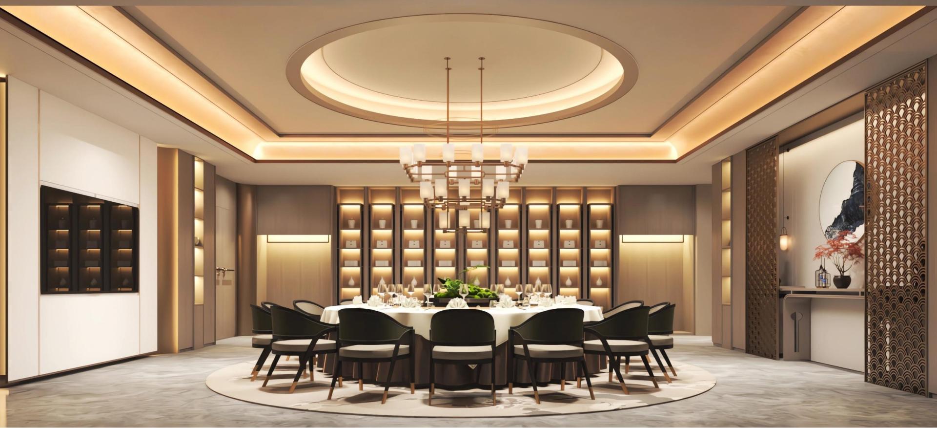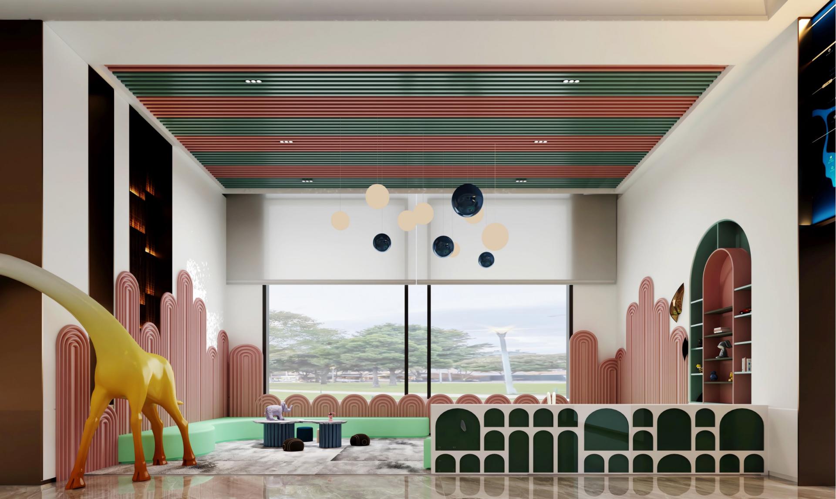2025 | Professional

Askin No.1 Courtyard Sales Office
Entrant Company
Zhenglong Zhongzhi Construction Group Co., Ltd.
Category
Interior Design - Commercial
Client's Name
Wuhan Xinrui Kang Real Estate Co., Ltd.
Country / Region
China
Askin No.1 Courtyard sales office, located in Xinzhou District, Wuhan, serves as the first point of contact for a low-density, high-end community that blends residential and cultural-commercial functions. Adjacent to the historic Askin Academy, famed as the site where Confucius’ disciple Zilu “asked for guidance,” the project aims to embody exploration, knowledge, and courtesy, creating a residence with cultural warmth. The sales center not only facilitates transactions but also conveys the community’s core values, allowing clients to experience a lifestyle where humanity and nature coexist, while remaining adaptable for future use as a community clubhouse.
Guided by the theme “Askin: Discovering Life’s Answers,” the design integrates cultural heritage, natural integration, and experiential innovation. Traditional symbols are reinterpreted to evoke spiritual resonance, landscapes are brought indoors through borrowed scenery and framed views, and narrative-driven spatial experiences guide clients from observation to immersion.
The entrance features a dual-eave canopy inspired by Askin Academy, with modern steel and aluminum replicating the lightness of traditional roofs. The reception desk, made of rippled engineered stone with embedded lighting, evokes shimmering water, while bamboo-textured semi-transparent walls create layered visual depth. The model display area employs a “starry grid” ceiling with concealed lighting and micro-landscapes integrated into the sand table, offering a tangible sense of the community’s environment. Discussion areas balance openness and privacy through enclosed layouts, bookcase partitions, and VIP rooms framed by courtyard views and interchangeable artwork. The cultural experience zone immerses visitors in Askin Academy’s history with interactive displays, reproduced artifacts, and hands-on calligraphy activities. The children’s area fosters natural exploration with themed flooring, local flora and fauna illustrations, and a mini library.
Local and recycled materials, modular furniture, and adaptive infrastructure ensure long-term flexibility. Energy-efficient systems, rainwater gardens, and air-purifying greenery support environmental sustainability, while dual-material screens and vertical design elements address light, acoustics, and spatial perception.
Askin No.1 Courtyard sales office exemplifies the integration of culture, nature, and immersive experience, delivering a space that conveys the community’s values while inspiring visitors and future residents alike.
Credits
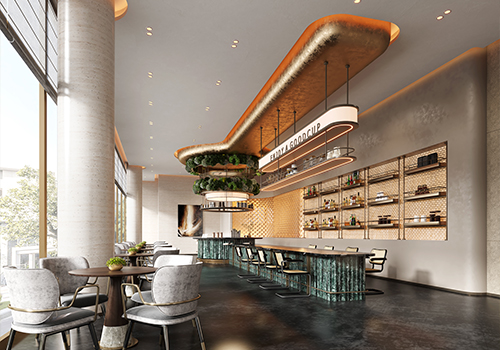
Entrant Company
Xinguo Gu
Category
Interior Design - Commercial

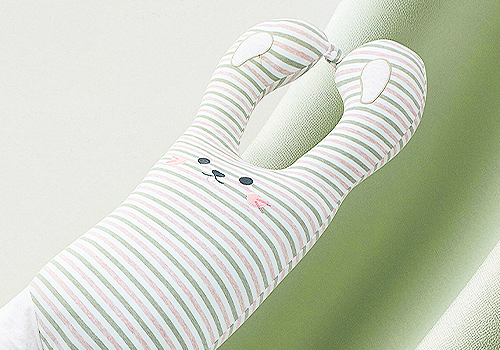
Entrant Company
Guangzhou ToGood Sleep Technology Development Co., Ltd.
Category
Furniture Design - Bedding

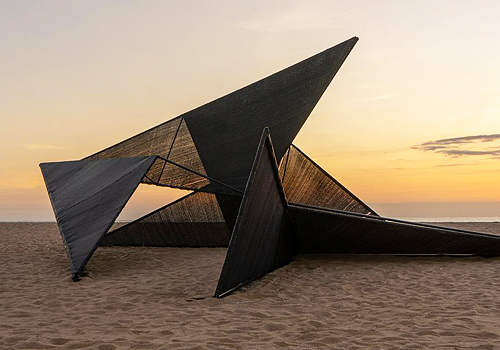
Entrant Company
ZHIDE ARCHITECTS
Category
Architectural Design - Public Art & Public Art Installation


Entrant Company
LIUJJIA&chenhong
Category
Interior Design - Commercial

